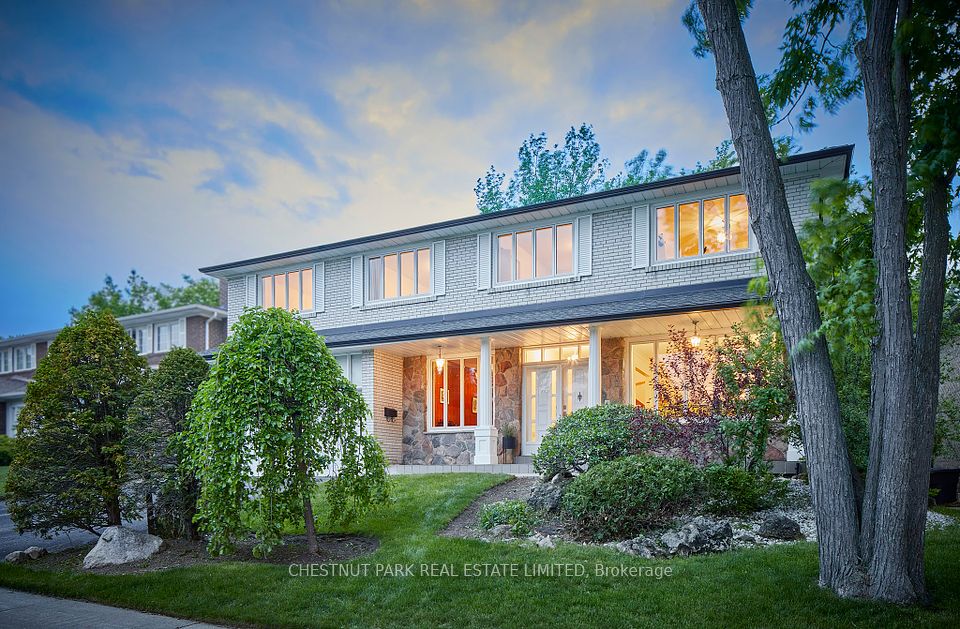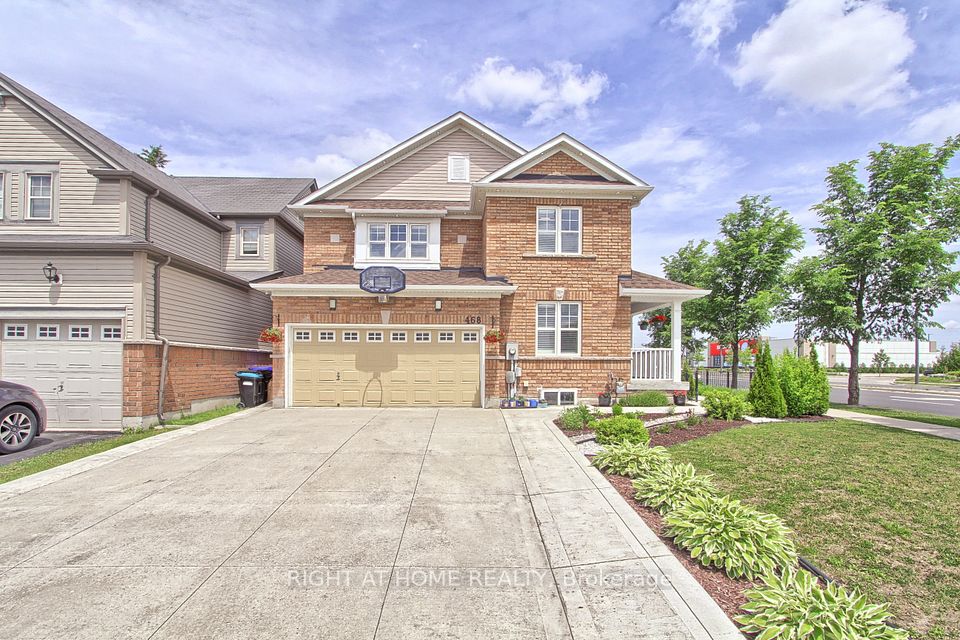
$1,589,000
546 Kennedy Circle, Milton, ON L9E 1P9
Price Comparison
Property Description
Property type
Detached
Lot size
N/A
Style
2-Storey
Approx. Area
N/A
Room Information
| Room Type | Dimension (length x width) | Features | Level |
|---|---|---|---|
| Great Room | 3.96 x 3.66 m | Hardwood Floor, Fireplace | Main |
| Dining Room | 3.96 x 3.96 m | Hardwood Floor, Open Concept | Main |
| Kitchen | 4.51 x 2.68 m | Ceramic Floor, Overlooks Dining, Breakfast Bar | Main |
| Breakfast | 4.51 x 3.05 m | Ceramic Floor, Overlooks Backyard | Main |
About 546 Kennedy Circle
Welcome to one of Miltons most desirable family neighbourhoods. Ideally located, this stunning4-bedroom, 3.5-bathroom on the main. 2-bedroom, 1.5 bathroom in the basement. Inside, you'll find approximately 2600 sq. ft. of refined living space, plus a professionally finished basement. Highlights include a Main floor with 10-foot ceilings and 2nd floor with 9-foot ceilings, giving an elegant look to the house. The main level with hardwood floor, an open concept design, lots of spotlights Master bedroom with two customized his/her walk-in closet organizers. Kitchen with quartz countertop, and high-end built-in KitchenAid appliances. Brand-new basement - Separate entrance with 2 bedrooms, a living room, a kitchen, a 3-piece bathroom, and a powder room. Lots of pot lights in the basement. The basement features a separate laundry facility for tenants' use. Large windows throughout the basement. Rented for $2000 a month. Seller/ Broker does not warrant the retrofit of the basement apartment. Inside Outside, pot lights (full home curtains) to the buyer, External Camera system to the buyer.
Home Overview
Last updated
Jul 10
Virtual tour
None
Basement information
Separate Entrance, Finished
Building size
--
Status
In-Active
Property sub type
Detached
Maintenance fee
$N/A
Year built
--
Additional Details
MORTGAGE INFO
ESTIMATED PAYMENT
Location
Some information about this property - Kennedy Circle

Book a Showing
Find your dream home ✨
I agree to receive marketing and customer service calls and text messages from homepapa. Consent is not a condition of purchase. Msg/data rates may apply. Msg frequency varies. Reply STOP to unsubscribe. Privacy Policy & Terms of Service.






