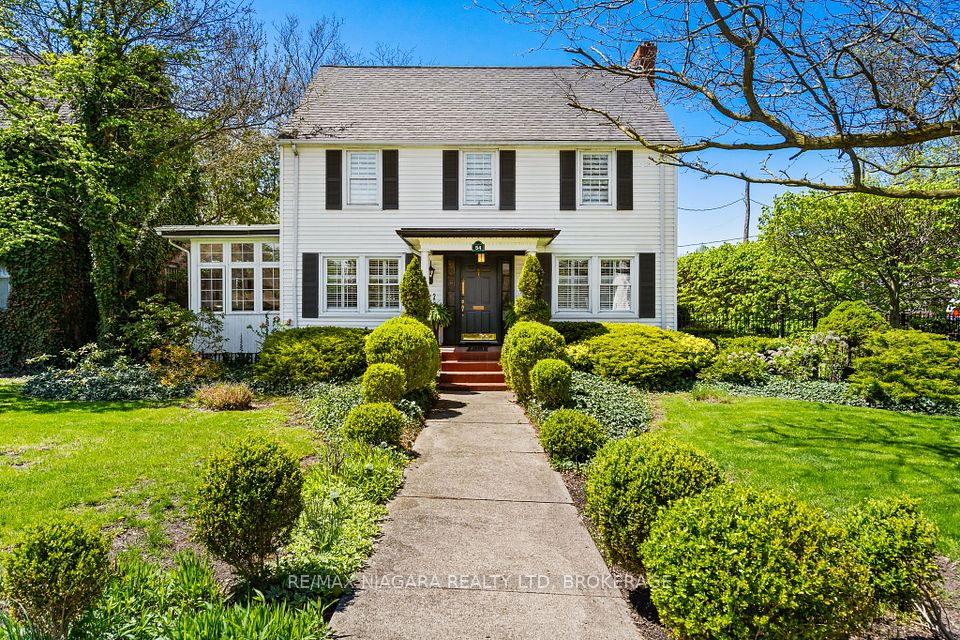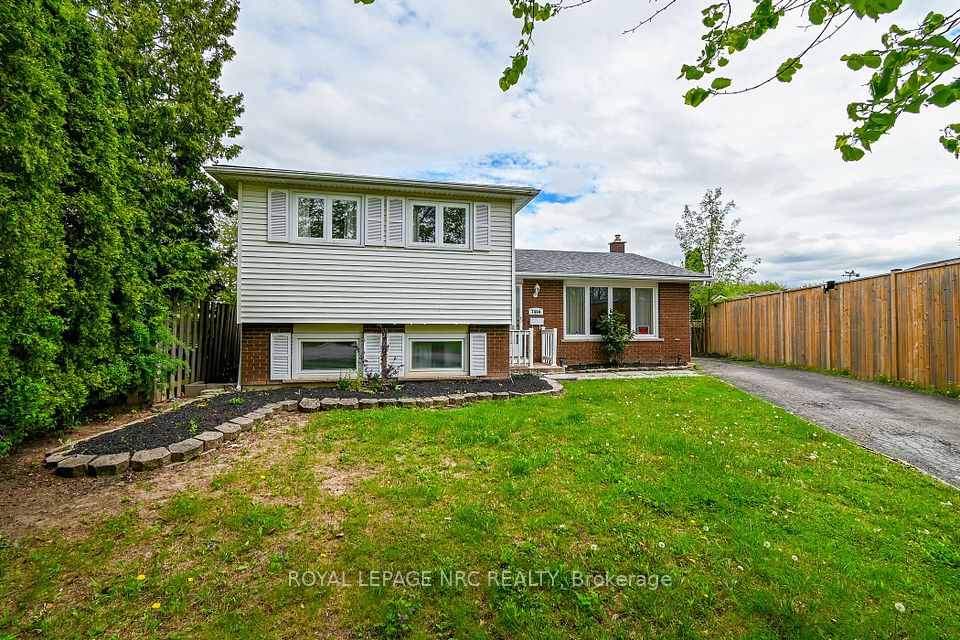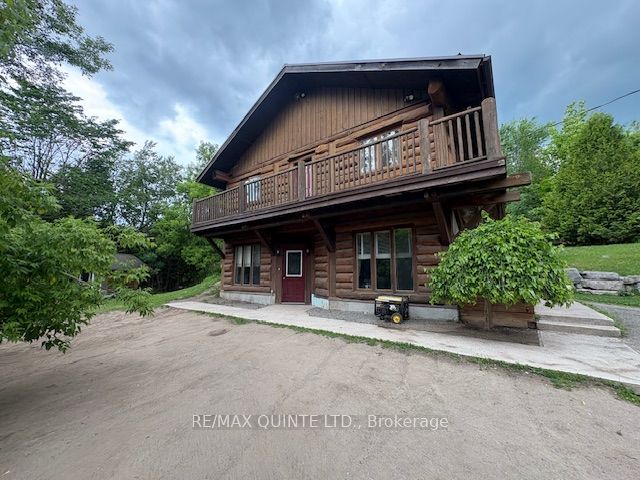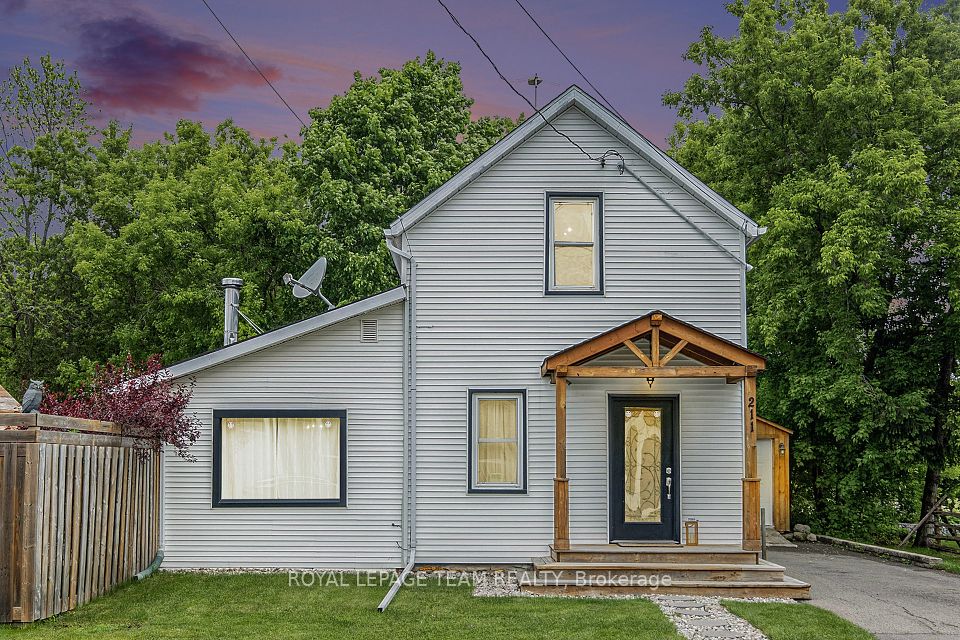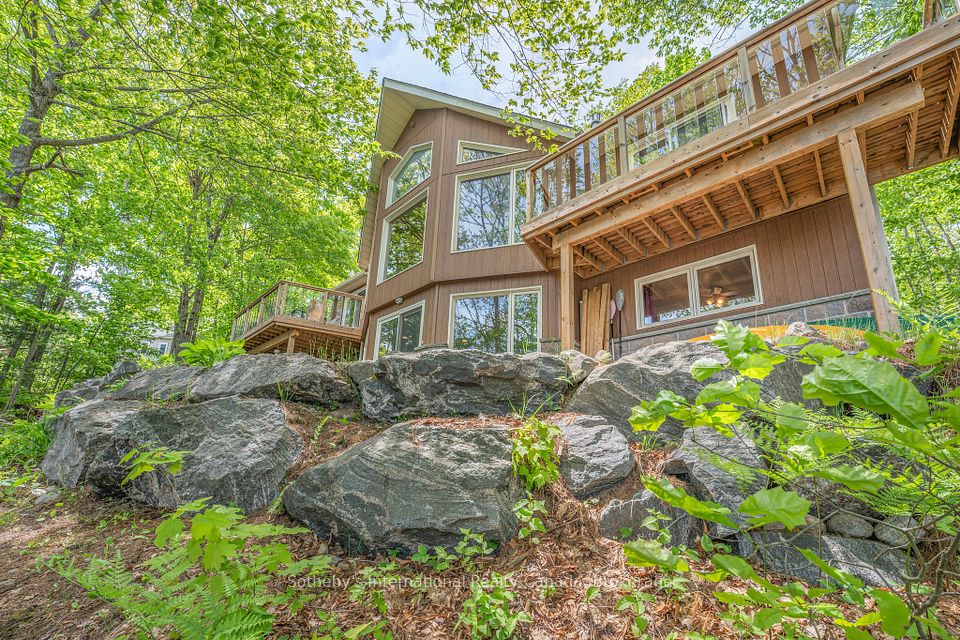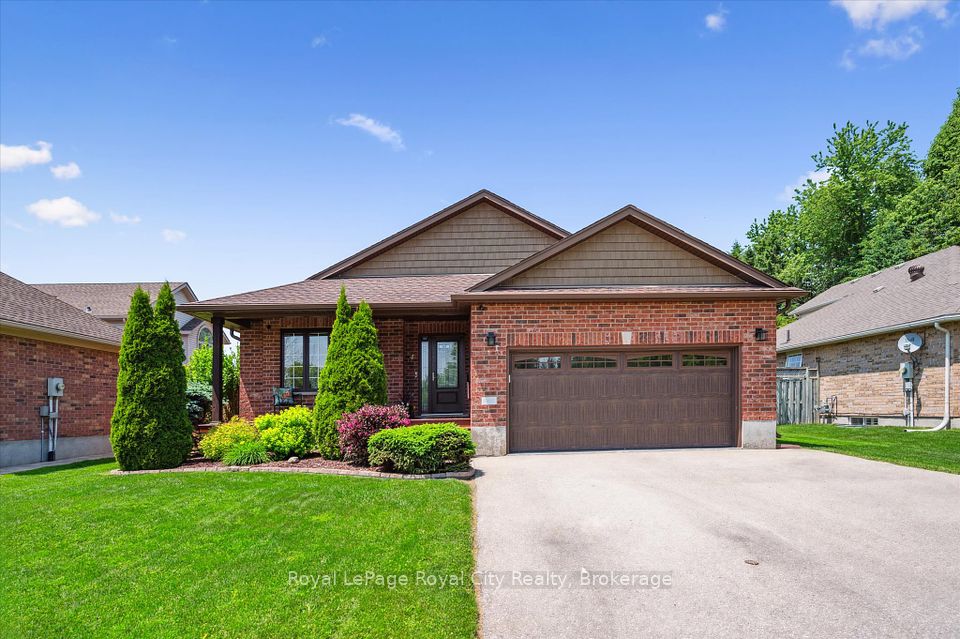
$959,900
5455 Randolph Crescent, Burlington, ON L7L 3C4
Price Comparison
Property Description
Property type
Detached
Lot size
N/A
Style
Backsplit 3
Approx. Area
N/A
Room Information
| Room Type | Dimension (length x width) | Features | Level |
|---|---|---|---|
| Recreation | 7.23 x 4.07 m | Fireplace | Lower |
| Kitchen | 4.7 x 2.84 m | N/A | Main |
| Dining Room | 2.71 x 3.84 m | N/A | Main |
| Living Room | 3.43 x 3.85 m | N/A | Main |
About 5455 Randolph Crescent
Welcome to this beautifully updated family home in the highly sought-after Elizabeth Gardens neighbourhood. Set on a premium 62 x 105 ft lot on a mature, tree-lined street, this home blends charm, space, and modern updates in a peaceful, family-friendly setting. The concrete front walkway adds curb appeal, while the lush, fully fenced backyard offers privacy and greeneryperfect for relaxing or entertaining outdoors. Inside, you'll find hardwood flooring throughout the main and upper levels, California shutters, and elegant wainscoting. The sunlit living and dining room create a warm, inviting space that flows into the updated white kitchen featuring quartz countertops, a breakfast bar, stainless steel appliances, backsplash, and garden door access to the backyard. Upstairs, there are three spacious bedrooms and a bright 4-piece main bath. The finished lower levelwith a separate entranceoffers a large rec room with a cozy fireplace and custom built-in, a 1-piece bath, and laundry area for added functionality. Additional updates include kitchen (2018), front windows (2018), furnace & AC (2014), and roof (2014). Located close to parks, schools, waterfront trails, and just minutes from downtown Burlington and Oakville, this home is the perfect combination of comfort, style, and location.
Home Overview
Last updated
4 days ago
Virtual tour
None
Basement information
Finished, Separate Entrance
Building size
--
Status
In-Active
Property sub type
Detached
Maintenance fee
$N/A
Year built
2025
Additional Details
MORTGAGE INFO
ESTIMATED PAYMENT
Location
Some information about this property - Randolph Crescent

Book a Showing
Find your dream home ✨
I agree to receive marketing and customer service calls and text messages from homepapa. Consent is not a condition of purchase. Msg/data rates may apply. Msg frequency varies. Reply STOP to unsubscribe. Privacy Policy & Terms of Service.






