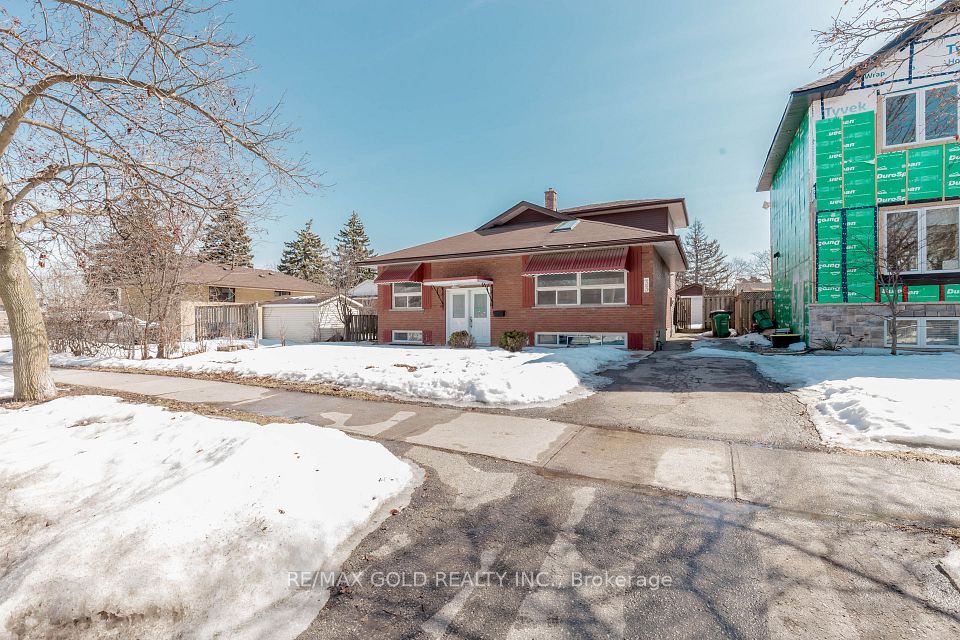$1,198,000
Last price change Apr 11
5451 Ontario Avenue, Niagara Falls, ON L2E 3S4
Price Comparison
Property Description
Property type
Duplex
Lot size
N/A
Style
2-Storey
Approx. Area
N/A
Room Information
| Room Type | Dimension (length x width) | Features | Level |
|---|---|---|---|
| Kitchen | 3.3 x 3.73 m | Vinyl Floor, Window, Breakfast Area | Third |
| Dining Room | 3 x 3.53 m | Vinyl Floor, Window, Overlooks Frontyard | Third |
| Bedroom | 3.15 x 3.84 m | Vinyl Floor, Window, Closet | Third |
| Bedroom 2 | 3.15 x 3.84 m | Vinyl Floor, Window, Closet | Third |
About 5451 Ontario Avenue
Zoned R2 Prime Investment Opportunity. This well-maintained 2.5-story with four separate units is just minutes from the Niagara Falls tourist district, the Bridge to the USA, and Hwy 420, offering excellent accessibility and convenience. Situated in a predominantly residential area with a mix of multi-residential and bed and breakfast properties, this property benefits from Tourist Commercial Zoning nearby. Property Highlights: Four Fully Rented Units with strong rental income. Double-Wide Driveway Parking for four vehicles. Proximity to All Amenities - Shopping, dining, and entertainment are nearby. Ideal for Investors - Turnkey rental property with reliable cash flow. Unit #1 - 4 Bed, 2 Bath (3rd Floor) 986 sq. ft. Kitchen, dining, living area, Front & rear entry, Laminate, vinyl & hardwood flooring. Unit #2 - 3 Bed, 1 Bath (2nd Floor) 905 sq. ft. Kitchen, living room, New vinyl plank flooring & renovated bathroom. Front & rear entry. Unit #3 - Bachelor (Ground Floor) 341 sq. ft. Open-concept layout with kitchen & new 3-pc bath. Ceramic flooring throughout. Private ground-floor front entry. Unit #4 - 1 Bed, 1 Bath (Ground Floor, Partially Below Grade) 443 sq. ft. Kitchen, living room, bedroom & 3-pc bath. Vinyl plank & Ceramic flooring. Private side entry. (Financials and Property Improvements Attached.) Note: Zoning will allow for a Bed & Breakfast. Concept Plan attached.
Home Overview
Last updated
Apr 11
Virtual tour
None
Basement information
Apartment
Building size
--
Status
In-Active
Property sub type
Duplex
Maintenance fee
$N/A
Year built
--
Additional Details
MORTGAGE INFO
ESTIMATED PAYMENT
Location
Some information about this property - Ontario Avenue

Book a Showing
Find your dream home ✨
I agree to receive marketing and customer service calls and text messages from homepapa. Consent is not a condition of purchase. Msg/data rates may apply. Msg frequency varies. Reply STOP to unsubscribe. Privacy Policy & Terms of Service.







