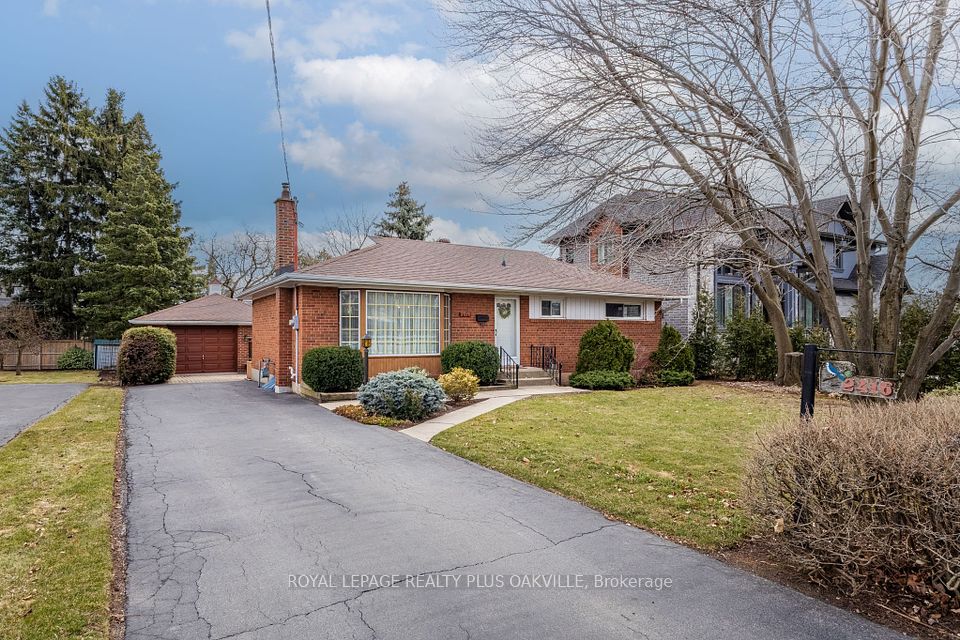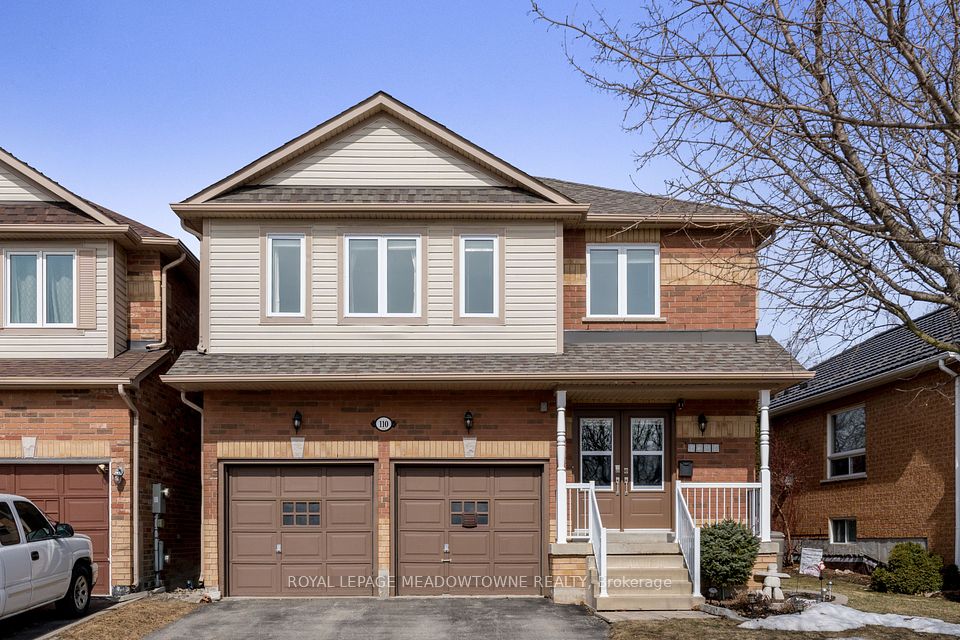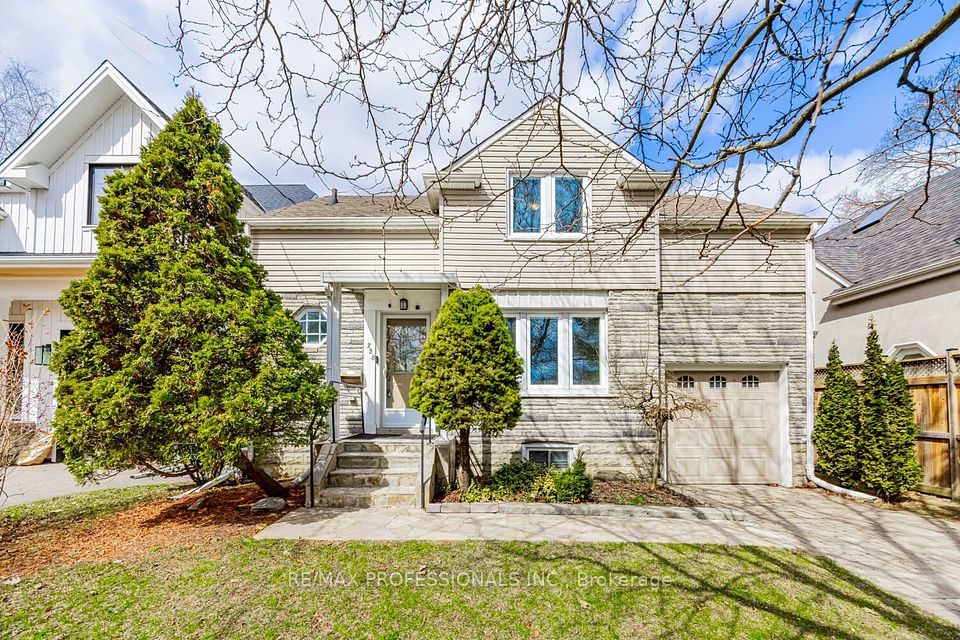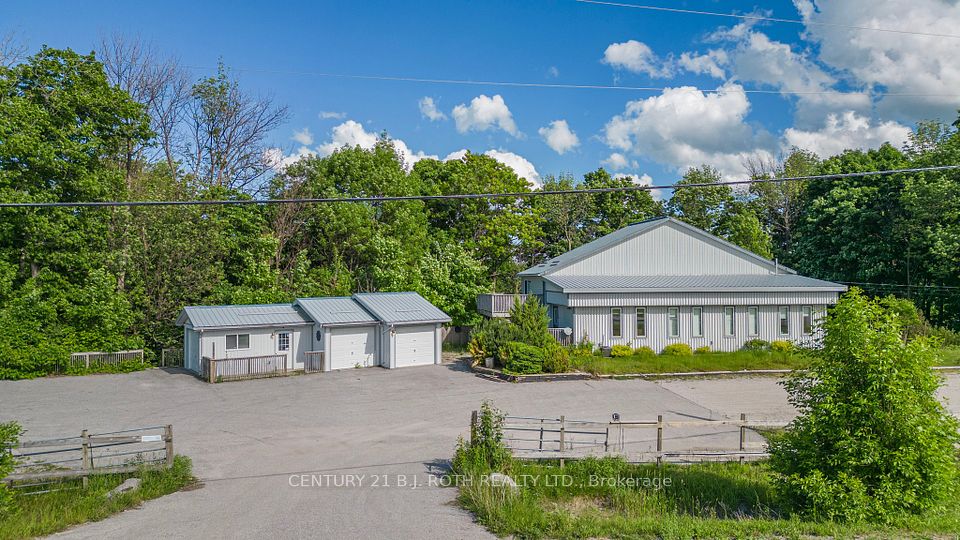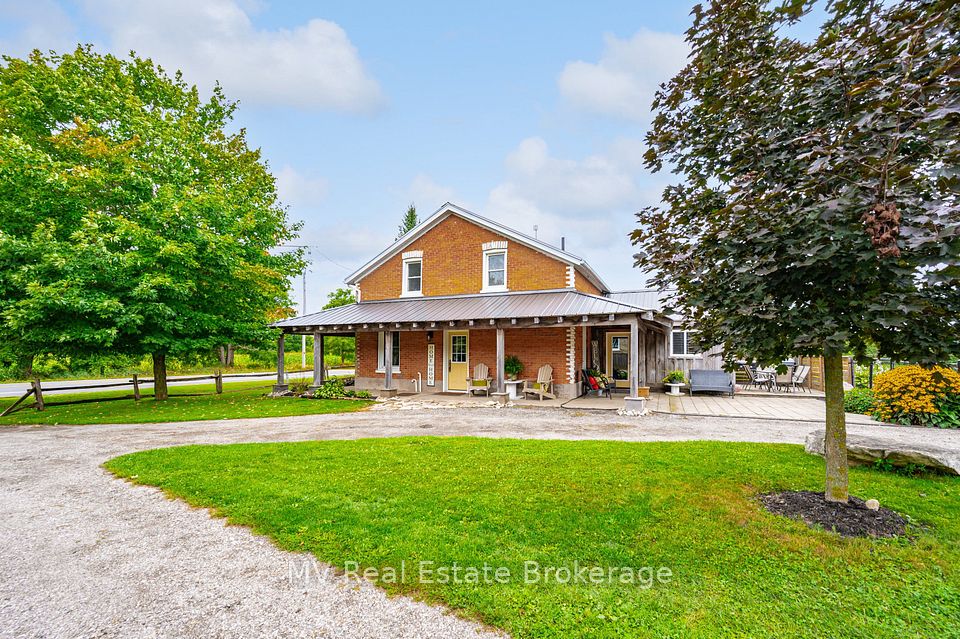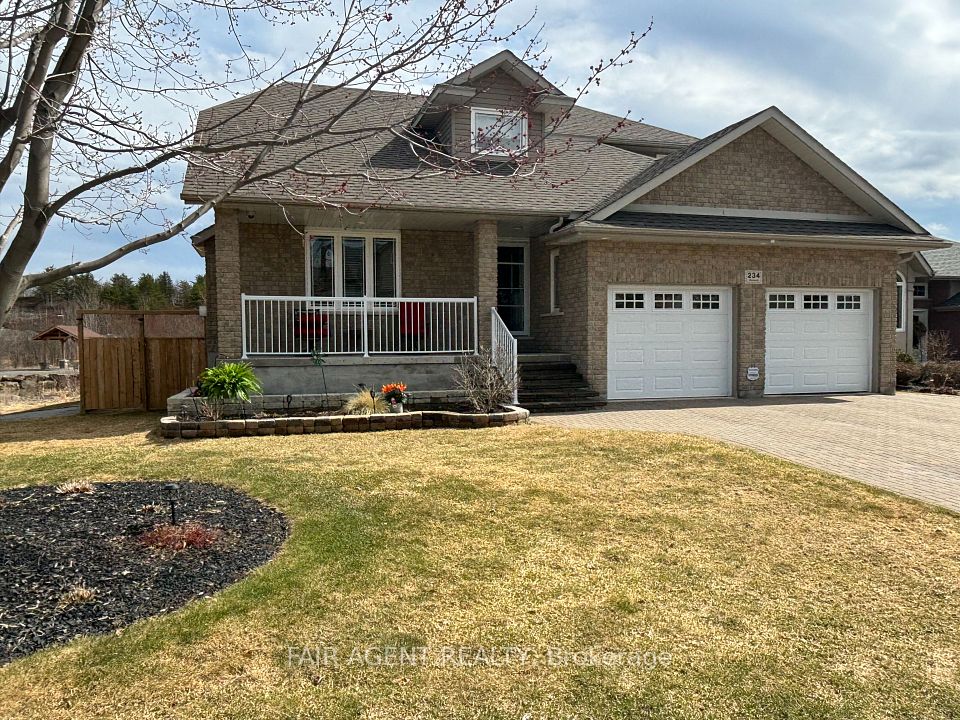$1,498,000
545 Runnymede Road, Toronto W02, ON M6S 2Z8
Price Comparison
Property Description
Property type
Detached
Lot size
N/A
Style
2-Storey
Approx. Area
N/A
Room Information
| Room Type | Dimension (length x width) | Features | Level |
|---|---|---|---|
| Sunroom | 4.98 x 1.97 m | Laminate, Pot Lights, Large Window | Ground |
| Living Room | 4.12 x 4.45 m | Hardwood Floor, Open Concept, Pot Lights | Ground |
| Dining Room | 2.18 x 3.5 m | Open Concept, Combined w/Kitchen, Hardwood Floor | Ground |
| Kitchen | 2.64 x 3.6 m | Centre Island, Quartz Counter, W/O To Deck | Ground |
About 545 Runnymede Road
Gorgeous Totally Gutted & Rebuilt 2020-2021 Home in Coveted Bloor West Village; Spacious 3 Bedrooms & 3 Bedrooms Detached with Lane Drive & Parking for 2 cars. Welcoming Heated Porch/Sunroom/Office with Huge Windows Leads to Open Concept Spacious Living Room with Many Pot Lights, Powder Room, Hardwood Floors T/out. Dining Room Combined w/Gourmet Custom Kit w/Quartz Counters & Peninsula Island, S/S Appliances, W/Out Mud Room & Newer Deck. Fabulous Landscaped Fully Fenced Yard with Lane Drive & 2 Car Parking. Large Prime Bedroom with H/H Closet, Hardwood Floor & Pot Lights & Beautiful Custom Bath. Reno 2024 Basement Family Room with Laminate Floors & Pot Lights & Beautiful Custom Bath. Reno 2024 Basement Family Room with Laminate Floors & Pot Lights. 2 Pc Bathroom and Laundry room. It is Located in High Ranking Schools District, Near Parks & TTC. Easy walk to Subway & Bloor Street Shopping & Nightlife. Enjoy Vibrant Junction Boutiques, Bars and Restaurants. 20 Min Ride to Downtown and Airport.
Home Overview
Last updated
Mar 3
Virtual tour
None
Basement information
Finished
Building size
--
Status
In-Active
Property sub type
Detached
Maintenance fee
$N/A
Year built
--
Additional Details
MORTGAGE INFO
ESTIMATED PAYMENT
Location
Some information about this property - Runnymede Road

Book a Showing
Find your dream home ✨
I agree to receive marketing and customer service calls and text messages from homepapa. Consent is not a condition of purchase. Msg/data rates may apply. Msg frequency varies. Reply STOP to unsubscribe. Privacy Policy & Terms of Service.







