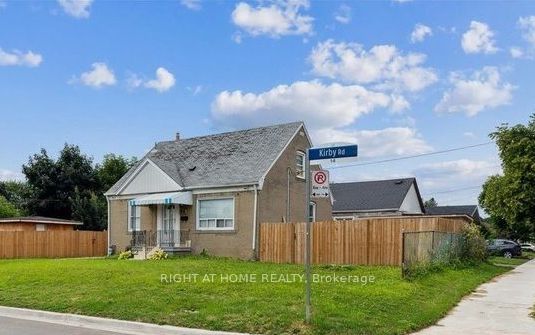
$1,198,000
5448 Hamilton Street, Niagara Falls, ON L2E 2W6
Price Comparison
Property Description
Property type
Detached
Lot size
N/A
Style
2 1/2 Storey
Approx. Area
N/A
Room Information
| Room Type | Dimension (length x width) | Features | Level |
|---|---|---|---|
| Bedroom | 4.57 x 3.05 m | N/A | Main |
| Kitchen | 4.6 x 2.76 m | N/A | Main |
| Living Room | 3.66 x 3.15 m | N/A | Main |
| Bathroom | 1.67 x 1.37 m | 4 Pc Bath | Main |
About 5448 Hamilton Street
Fully renovated, 4 unit building with detached double car garage and ample parking! Here is your opportunity to strengthen your real estate investment portfolio. 5448 Hamilton Street offers 2894 square feet with two 2 bedroom and two 1 bedroom units with modern interior finishes, coin operated laundry and new major components (furnace, AC, HWT, Roof, all electrical) as of 2022. All units are self contained with separate hydro meters and panel. Annual rental income as per 2025 is $85,800. Property comes fully tenanted with AAA tenants that are willing to stay long term. Property is zoned R2, buyer to do their own due diligence regarding future use and garage conversion. Convenient location close to grocery shopping, banks, parks, QEW access and Niagara Falls' tourist district! Don't wait and book your private viewing today.
Home Overview
Last updated
Mar 25
Virtual tour
None
Basement information
None
Building size
--
Status
In-Active
Property sub type
Detached
Maintenance fee
$N/A
Year built
2024
Additional Details
MORTGAGE INFO
ESTIMATED PAYMENT
Location
Some information about this property - Hamilton Street

Book a Showing
Find your dream home ✨
I agree to receive marketing and customer service calls and text messages from homepapa. Consent is not a condition of purchase. Msg/data rates may apply. Msg frequency varies. Reply STOP to unsubscribe. Privacy Policy & Terms of Service.






