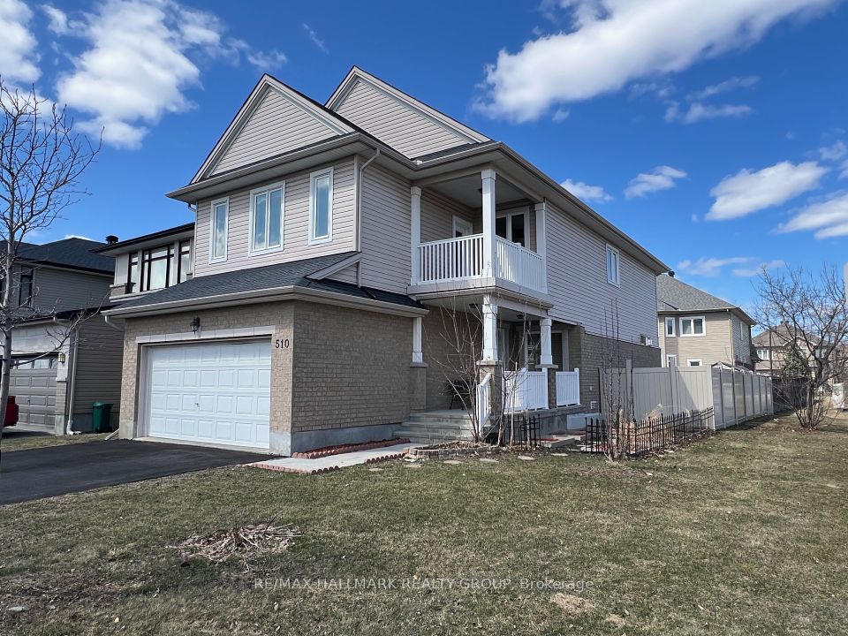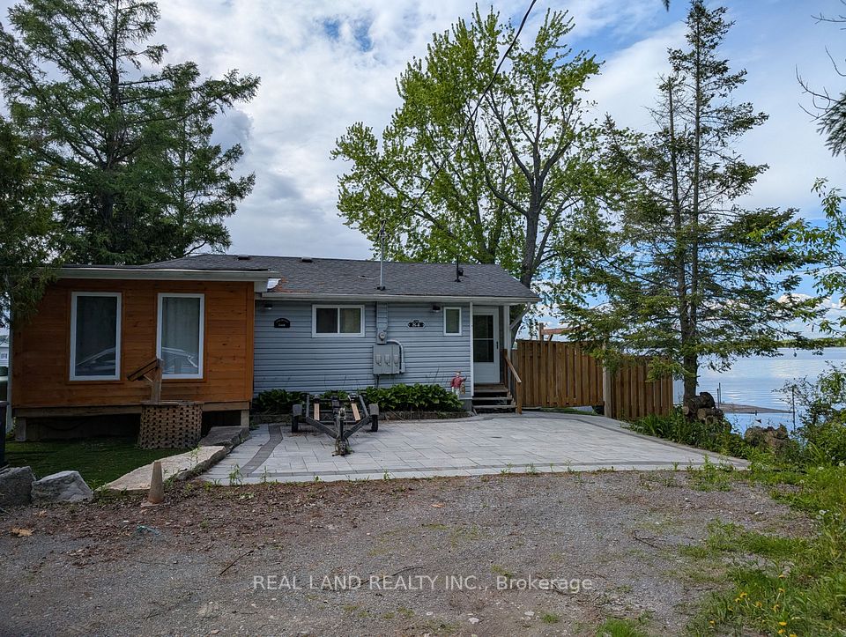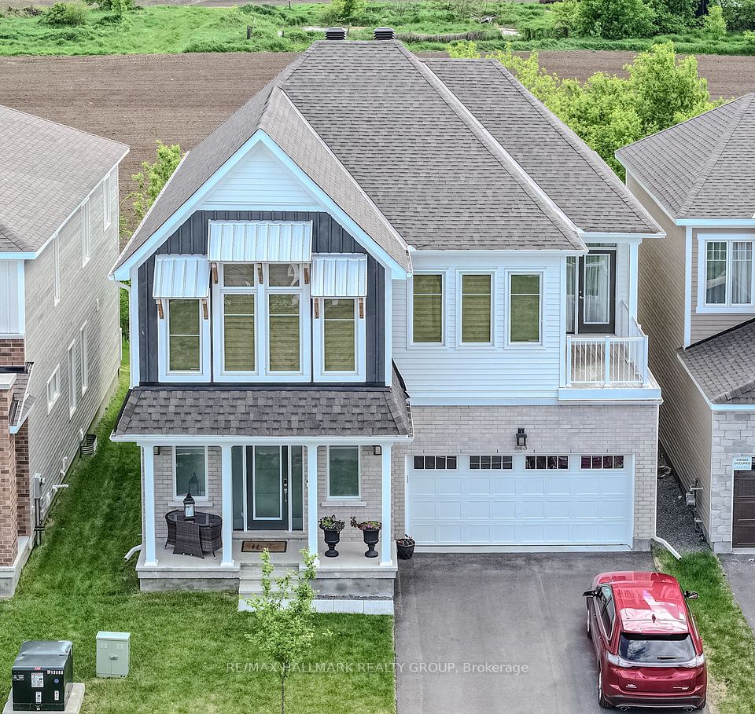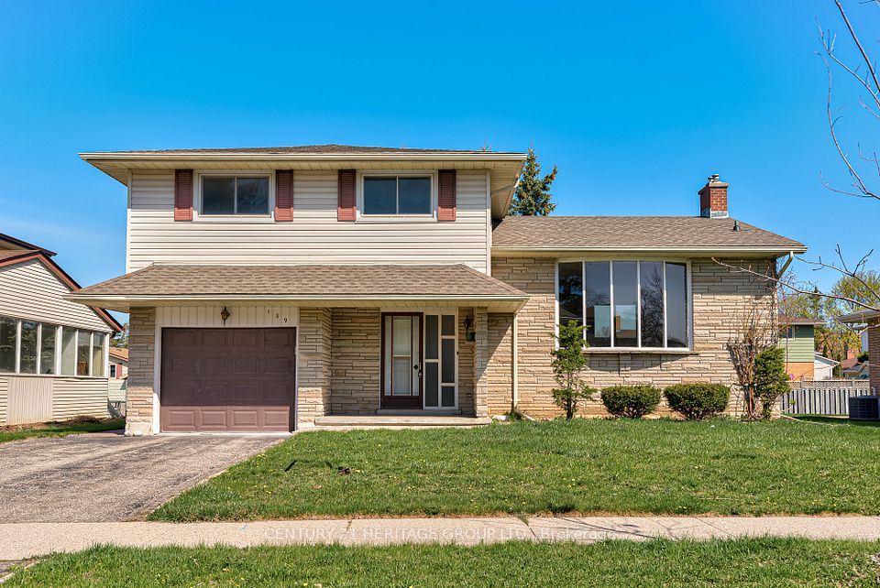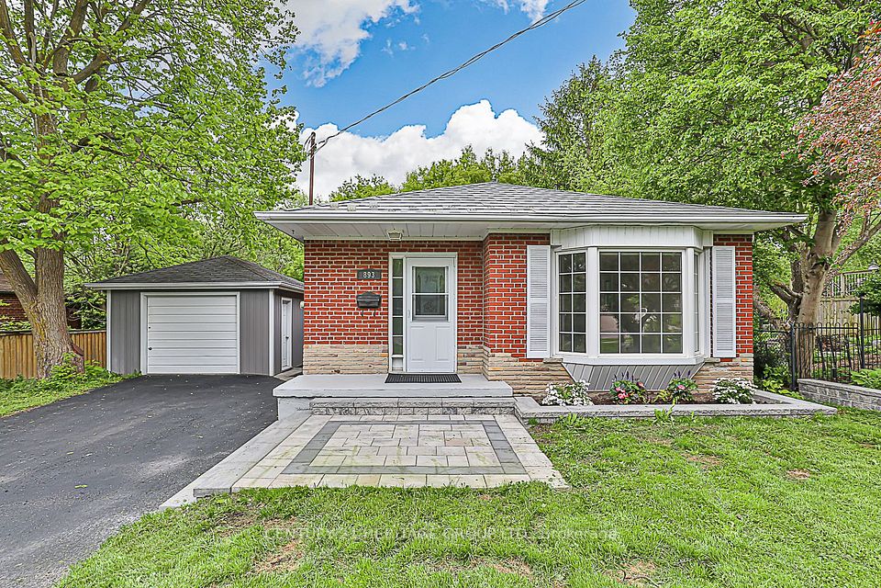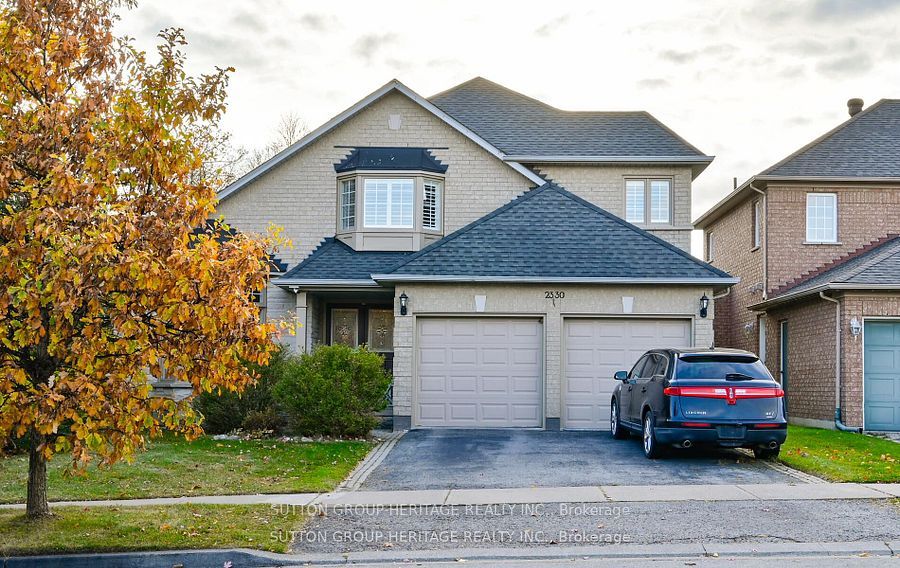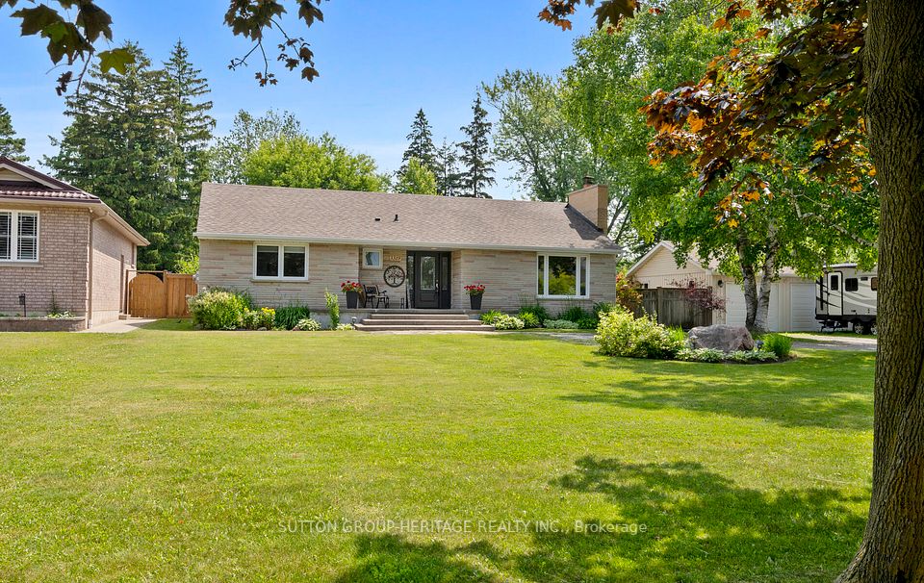
$1,199,900
Last price change May 5
544 George Reynolds Drive, Clarington, ON L1E 2M1
Price Comparison
Property Description
Property type
Detached
Lot size
N/A
Style
Bungaloft
Approx. Area
N/A
Room Information
| Room Type | Dimension (length x width) | Features | Level |
|---|---|---|---|
| Primary Bedroom | 4.5 x 3.63 m | 5 Pc Ensuite, Walk-In Closet(s) | Main |
| Primary Bedroom | 5.18 x 3.61 m | Vaulted Ceiling(s), Gas Fireplace, Ensuite Bath | Second |
| Bedroom 3 | 3.15 x 1.8 m | N/A | Second |
| Bedroom 4 | 3.45 x 3.1 m | N/A | Second |
About 544 George Reynolds Drive
Welcome to one of the most desirable streets in Courtice! This stunning bungaloft sits on a premium lot backing onto a ravine and facing a quiet park, offering exceptional privacy and serene views. Features a main floor bedroom with a 5-piece ensuite, ideal for parents or grandparents & perfect for multigenerational living. Step inside to find a beautifully upgraded interior featuring hardwood floors, pot lights, and 9-foot ceilings on the main floor. The open-concept living and kitchen area is perfect for entertaining, complete with a gas fireplace and a custom-built, elegant kitchen with quartz countertops and ample storage. A formal dining room provides a warm space for gatherings. Upstairs, the show-stopping loft - currently used as the primary bedroom - boasts a vaulted ceiling, massive windows overlooking the ravine, a walk-in closet, and a luxurious spa-like ensuite with a 6-foot Jacuzzi tub and a cozy fireplace. This breathtaking space combines comfort and style in a way that's hard to find. This home offers the perfect blend of charm, light, and luxury in one of Courtice's most sought-after neighbourhoods.
Home Overview
Last updated
May 5
Virtual tour
None
Basement information
Full, Partially Finished
Building size
--
Status
In-Active
Property sub type
Detached
Maintenance fee
$N/A
Year built
--
Additional Details
MORTGAGE INFO
ESTIMATED PAYMENT
Location
Some information about this property - George Reynolds Drive

Book a Showing
Find your dream home ✨
I agree to receive marketing and customer service calls and text messages from homepapa. Consent is not a condition of purchase. Msg/data rates may apply. Msg frequency varies. Reply STOP to unsubscribe. Privacy Policy & Terms of Service.






