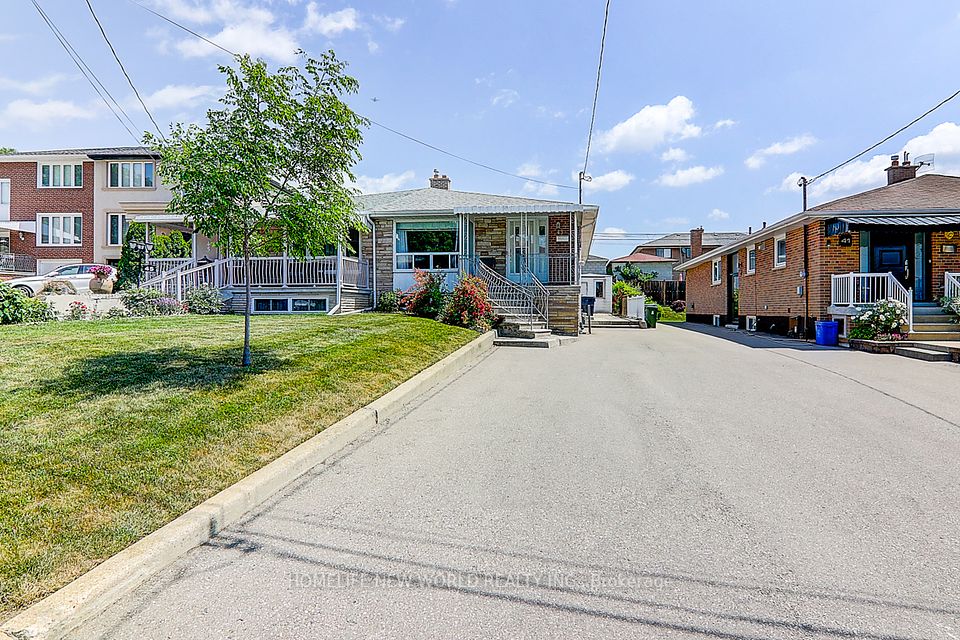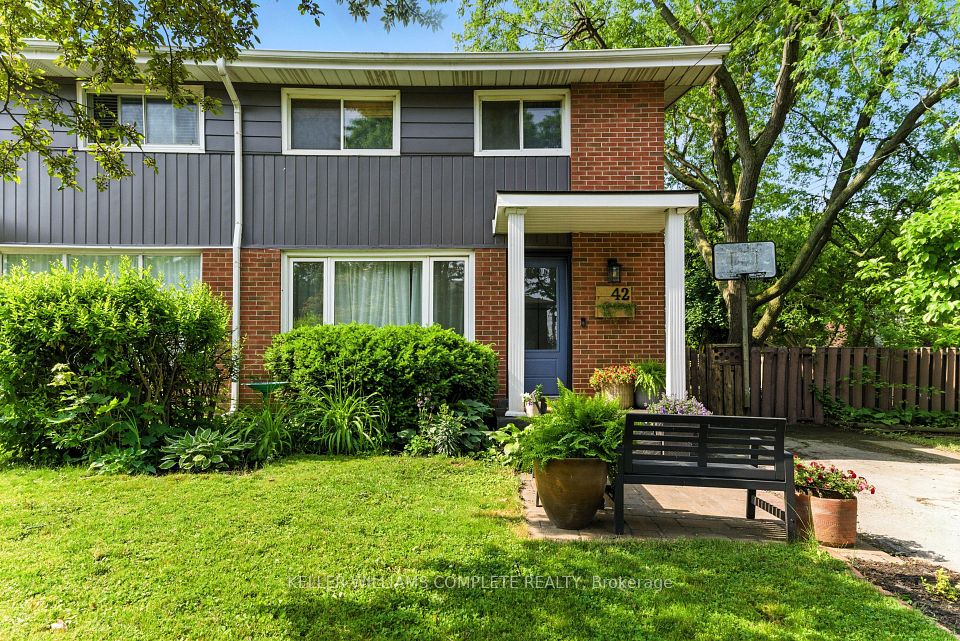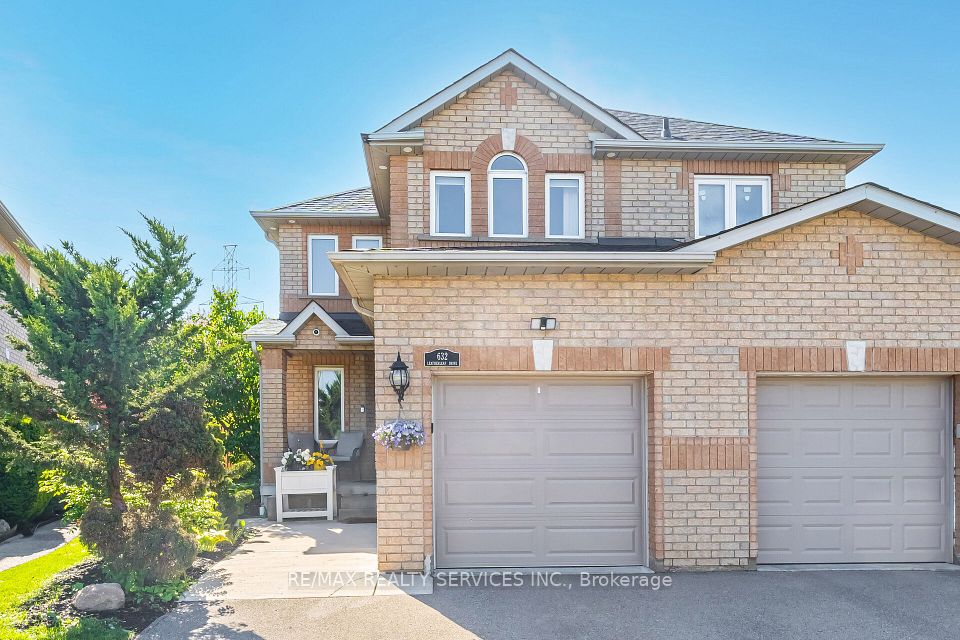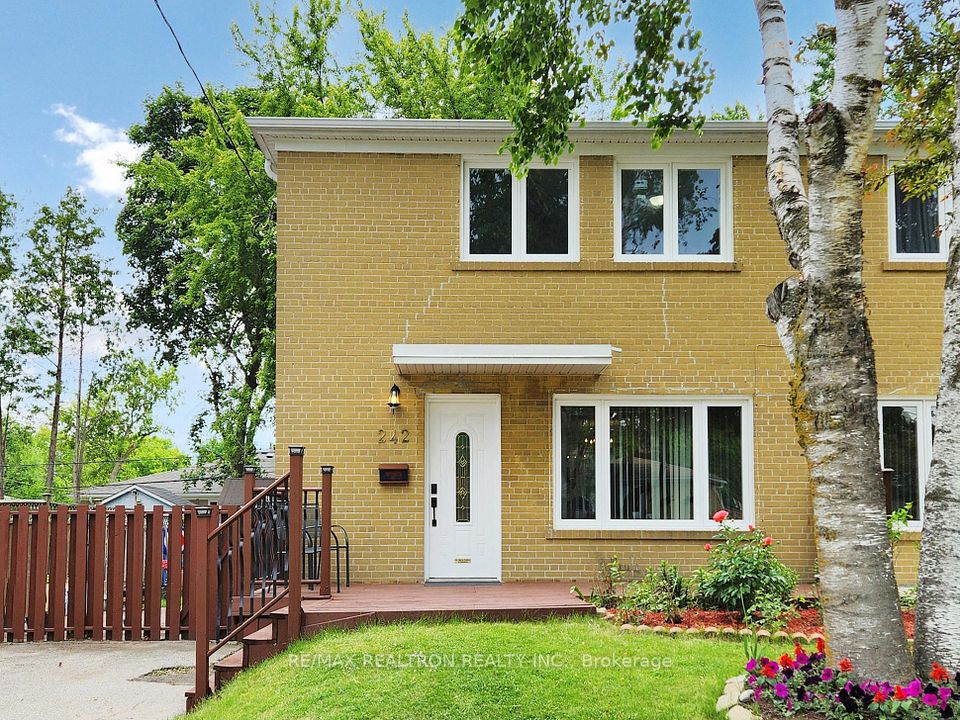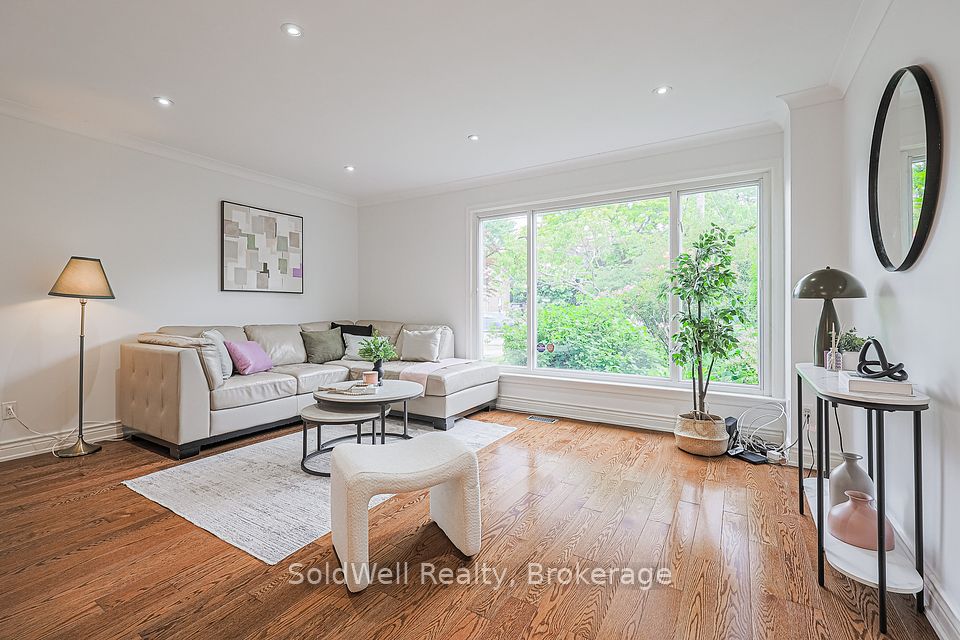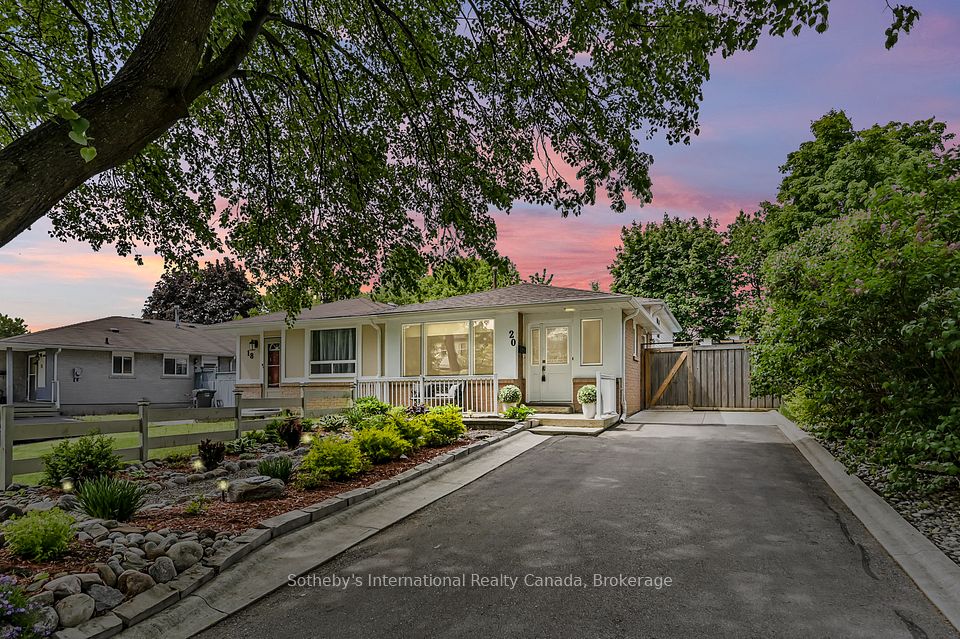
$988,000
544 Country Glen Road, Markham, ON L6B 1E8
Virtual Tours
Price Comparison
Property Description
Property type
Semi-Detached
Lot size
N/A
Style
2-Storey
Approx. Area
N/A
Room Information
| Room Type | Dimension (length x width) | Features | Level |
|---|---|---|---|
| Living Room | 5.54 x 3.05 m | Hardwood Floor, Open Concept, Overlooks Park | Main |
| Dining Room | 5.54 x 3.05 m | Hardwood Floor, Combined w/Living, Overlooks Park | Main |
| Kitchen | 3.35 x 2.44 m | Modern Kitchen, Stainless Steel Appl, Double Sink | Main |
| Breakfast | 3.35 x 3.05 m | Eat-in Kitchen, Centre Island, W/O To Yard | Main |
About 544 Country Glen Road
Gorgeous 3 Bedroom, 4 Bath Semi-Detached Home In Desirable Cornell Community! Beautifully Maintained Home Offers 1,736 Sqft Of Bright And Functional Living Space Overlooking Park. Featuring Brand New Hardwood Floors ('25), Upgraded Hardwood Stairs With Metal Pickets ('25), High Ceilings 9 Feet Ceilings, New LED Pot Lights ('25), Upgraded Eat-In Kitchen ('25) With Centre Island, Quartz Countertops, Backsplash, New Sink & Faucet, and Freshly Painted. The Primary Bedroom Includes a 5-Piece Ensuite with upgraded Quartz Countertop Vanity, New Faucet And Walk-In Closet. Generously Sized Bedrooms, Each With Large Windows. Finished Basement With A Full Bath And Optional Bedroom or Office. Steps To Schools, Park & Trails, Close To Hwy 407/Hwy7, Public & Go Transit, Cornell Bus Terminal, Hospital, Community Centre, Library, Markville Mall & More!
Home Overview
Last updated
9 hours ago
Virtual tour
None
Basement information
Finished
Building size
--
Status
In-Active
Property sub type
Semi-Detached
Maintenance fee
$N/A
Year built
--
Additional Details
MORTGAGE INFO
ESTIMATED PAYMENT
Location
Some information about this property - Country Glen Road

Book a Showing
Find your dream home ✨
I agree to receive marketing and customer service calls and text messages from homepapa. Consent is not a condition of purchase. Msg/data rates may apply. Msg frequency varies. Reply STOP to unsubscribe. Privacy Policy & Terms of Service.







