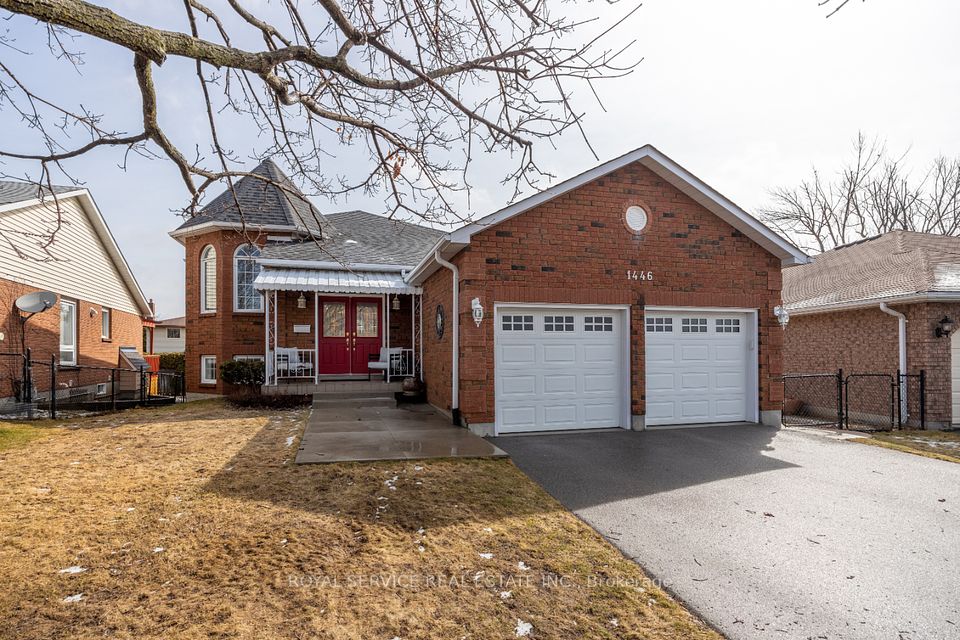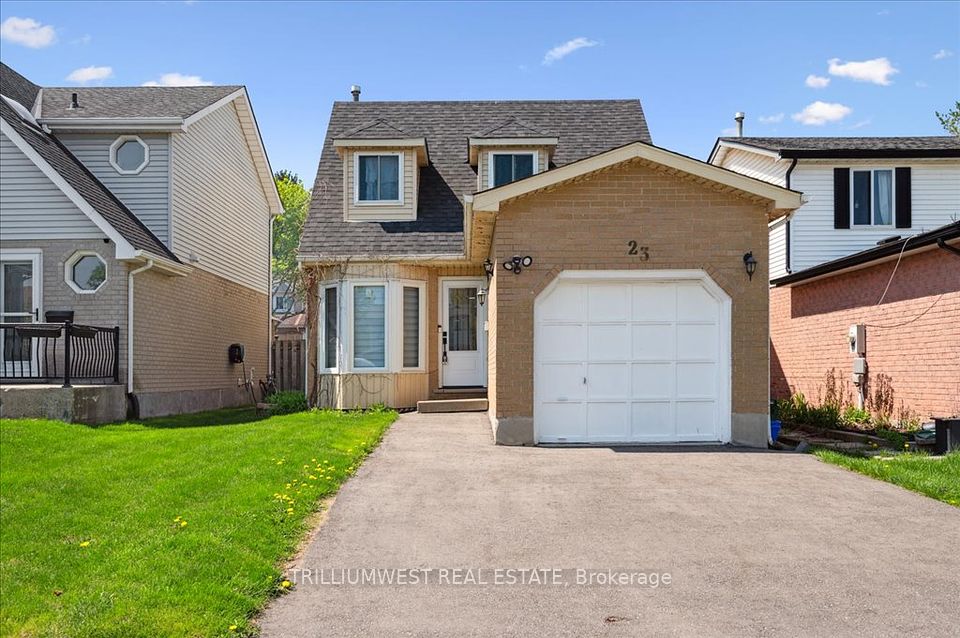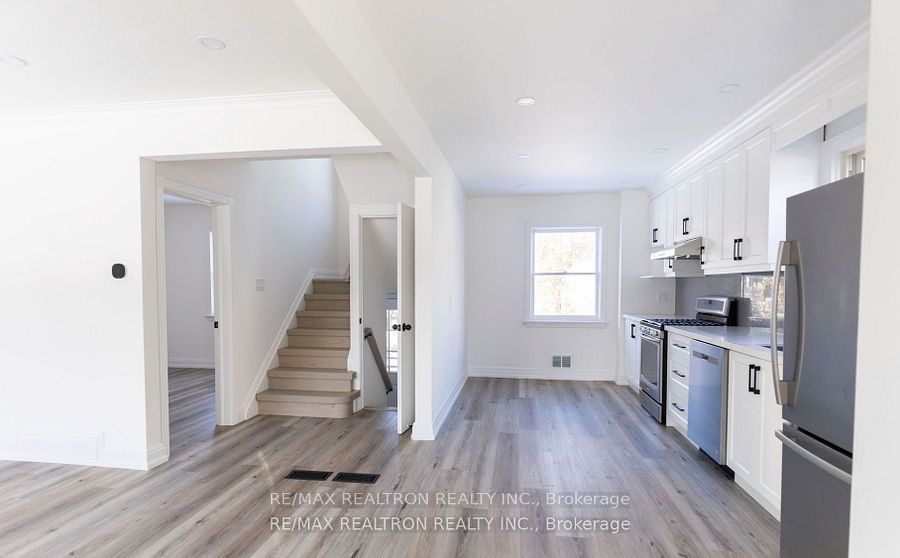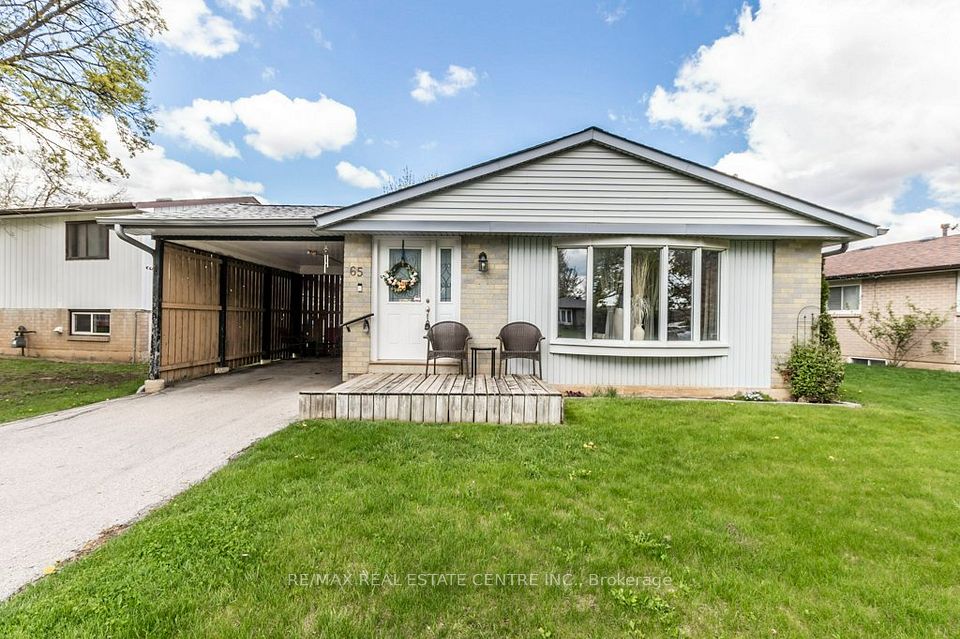$499,900
5426 Battersea Road, Frontenac, ON K0H 1H0
Virtual Tours
Price Comparison
Property Description
Property type
Detached
Lot size
N/A
Style
Bungalow
Approx. Area
N/A
Room Information
| Room Type | Dimension (length x width) | Features | Level |
|---|---|---|---|
| Living Room | 4.79 x 3.18 m | N/A | Main |
| Dining Room | 2.9 x 3.15 m | N/A | Main |
| Kitchen | 2.97 x 3.13 m | N/A | Main |
| Bathroom | 2.39 x 3.67 m | 4 Pc Bath | Main |
About 5426 Battersea Road
Welcome to 5426 Battersea Road a delightful country bungalow combining rustic charm & functionable living, nestled in the serene landscape of South Frontenac. This 3-bedroom, 2-bathroom home offers approximately 1,755 sq ft of thoughtful living space, perfect for families or those seeking a peaceful retreat. Step inside to discover a warm & inviting interior where the open-concept layout seamlessly connects the living, dining, & kitchen spaces, creating an ideal environment for entertaining & everyday living. The kitchen boasts modern appliances, ample cabinetry, & stylish finishes that will inspire your culinary adventures. Each bedroom is generously sized, providing comfortable spaces for rest & relaxation, which includes the spacious primary suite with convenient built-ins, & a 3pc ensuite bath. The cozy finished walk-out lower level only adds to the attractive package. Outside, the property offers a spacious yard large deck, chicken coop, & added storage capability. Located just a short drive from Kingston, this property combines the tranquility of country living with convenient access to city amenities.
Home Overview
Last updated
4 days ago
Virtual tour
None
Basement information
Finished with Walk-Out, Partial Basement
Building size
--
Status
In-Active
Property sub type
Detached
Maintenance fee
$N/A
Year built
--
Additional Details
MORTGAGE INFO
ESTIMATED PAYMENT
Location
Some information about this property - Battersea Road

Book a Showing
Find your dream home ✨
I agree to receive marketing and customer service calls and text messages from homepapa. Consent is not a condition of purchase. Msg/data rates may apply. Msg frequency varies. Reply STOP to unsubscribe. Privacy Policy & Terms of Service.













