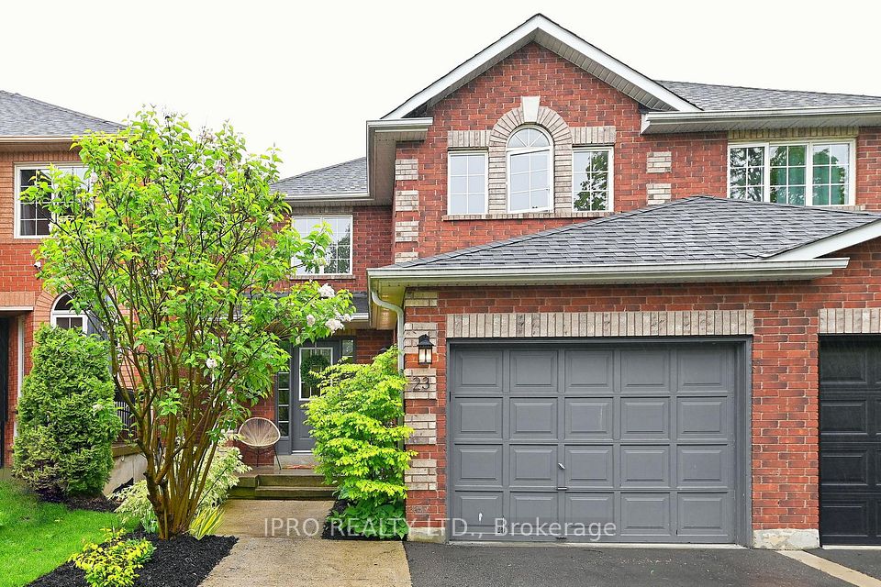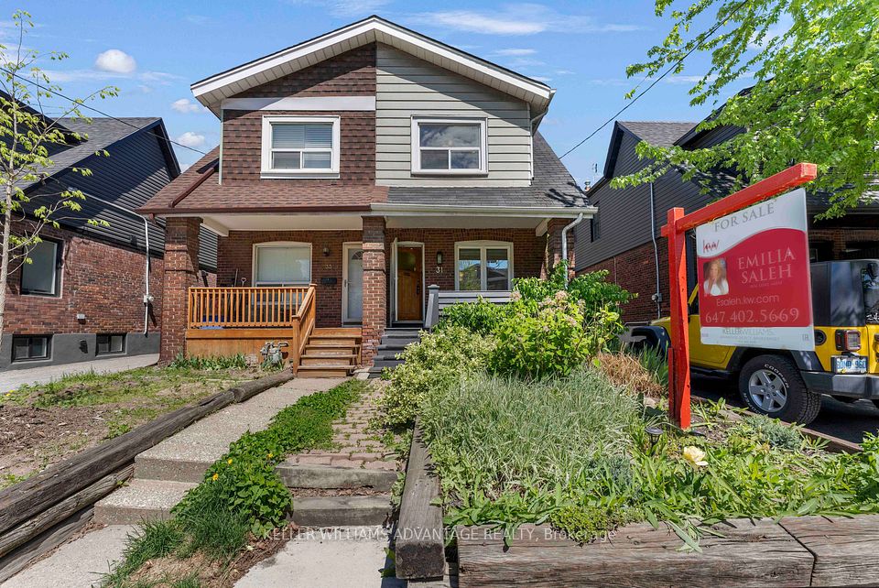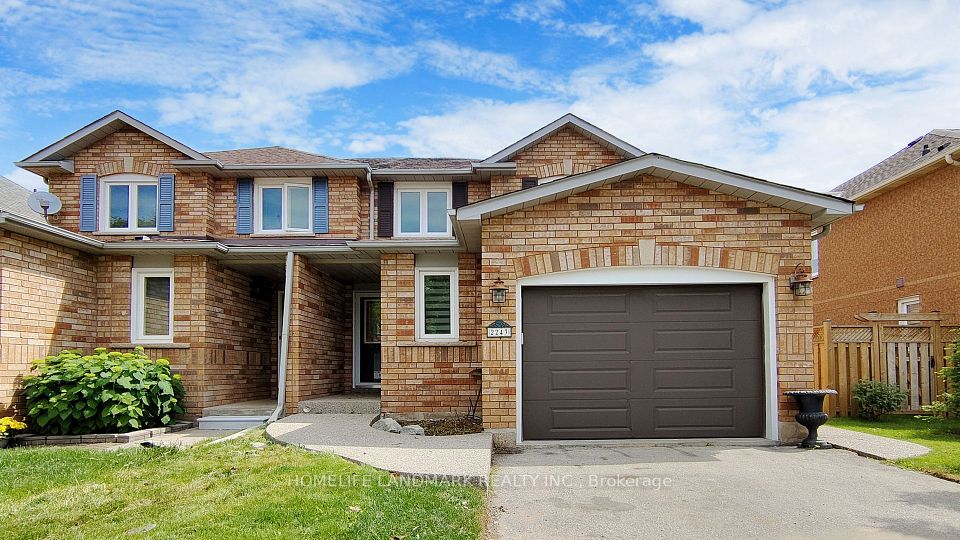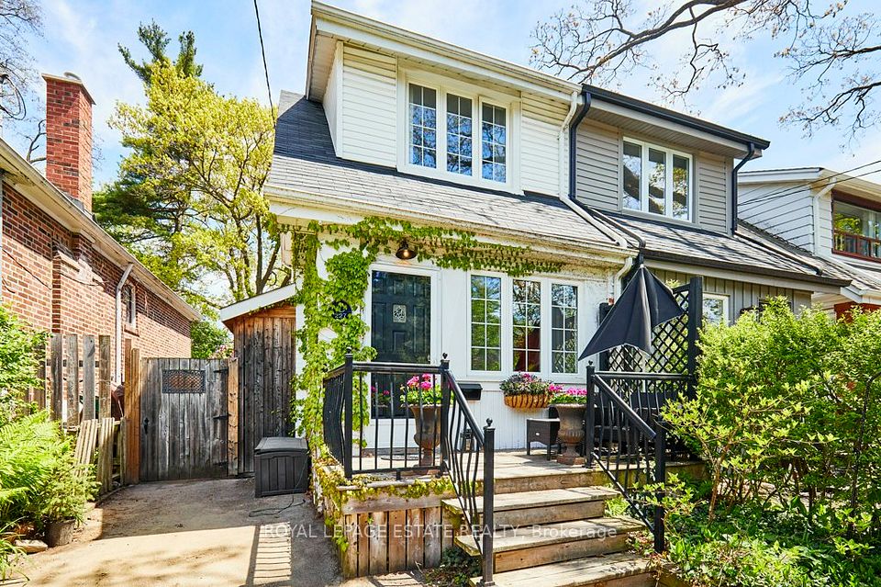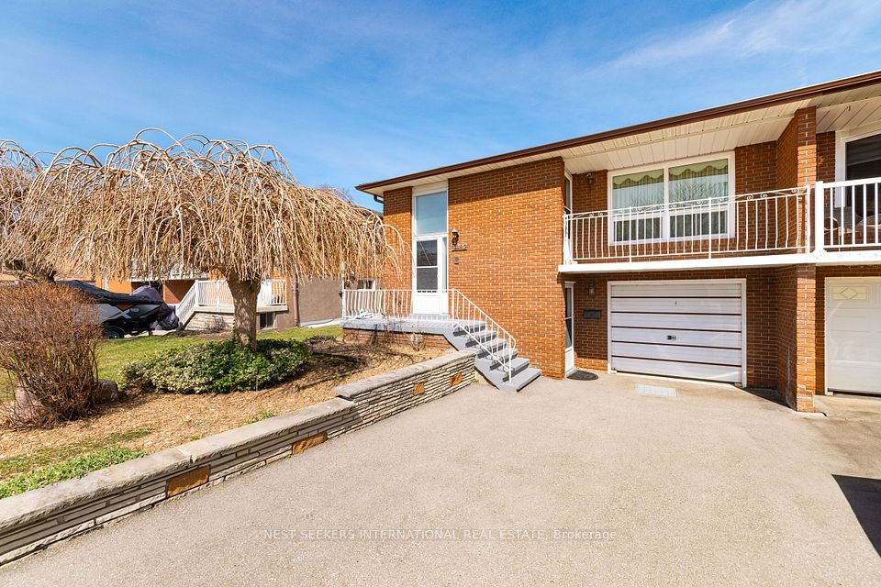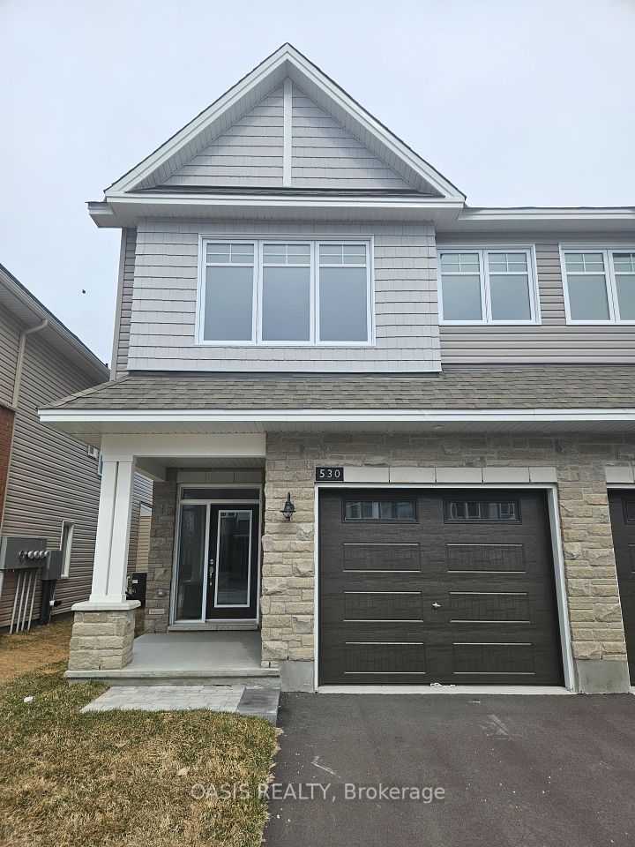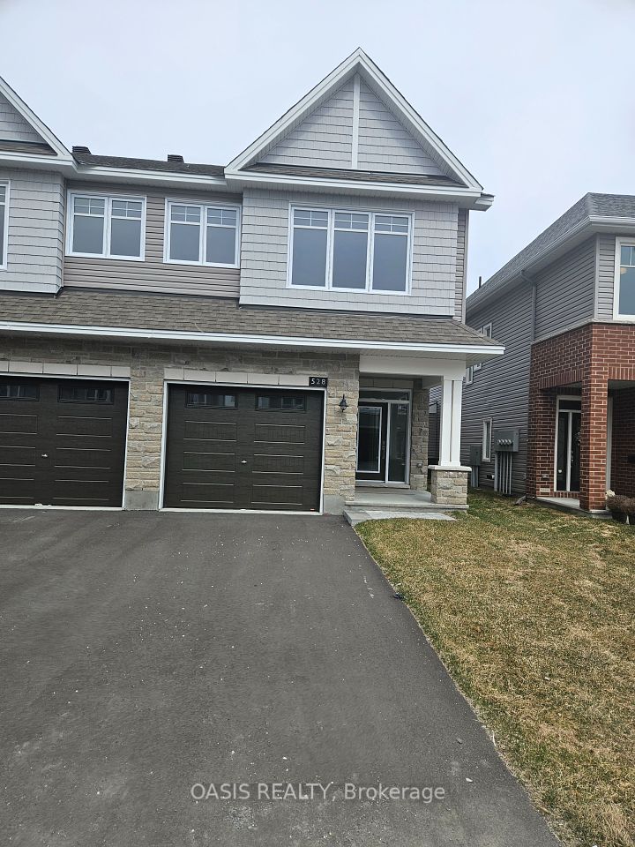
$1,239,000
542 Runnymede Road, Toronto W02, ON M6S 2Z7
Virtual Tours
Price Comparison
Property Description
Property type
Semi-Detached
Lot size
N/A
Style
2-Storey
Approx. Area
N/A
Room Information
| Room Type | Dimension (length x width) | Features | Level |
|---|---|---|---|
| Living Room | 4.17 x 2.67 m | Overlooks Frontyard, Hardwood Floor | Main |
| Dining Room | 3.35 x 3.23 m | Hardwood Floor | Main |
| Kitchen | 4.17 x 2.67 m | Family Size Kitchen, Overlooks Backyard | Main |
| Bedroom | 3.89 x 3.3 m | Hardwood Floor | Second |
About 542 Runnymede Road
Welcome to a home where location, lifestyle, and potential income together. This lovely home is tucked just steps from Bloor West Village, The Junction, High Park, and the Humber River Trails, this home sits in one of Toronto's most beloved neighborhoods. Its a place where families thrive surrounded by top-rated schools, cozy cafés, boutique shops, vibrant restaurants, and plenty of green space to explore. With excellent TTC access and a strong sense of community, its easy to see why homes here are so rarely available. Inside, you'll find classic charm with thoughtful updates: original trim, clawfoot tub, hidden storage, a deep kitchen pantry, and a flexible basement space. The back bedroom features a Murphy bed and custom cabinetry perfect for a guest room, workout area, or office. Enjoy morning coffee on the east-facing porch and unwind in the private, tree-filled backyard oasis with shade, a veggie garden, and a play space for kids. Out back, you'll find lush private gardens and a peaceful patio perfect setting for quiet mornings or summer gatherings. Inside, the renovated basement in 2019 adds flexible space for a family room, home office, or guest retreat. There's also potential to build a laneway suite, offering room to grow, host extended family, or create future income. Please note: eligibility and compliance with City of Toronto by-laws must be verified by the buyer. The seller and listing agent make no representations or warranties regarding future use or permit approvals. Whether you're looking to plant roots or invest in a home with heart and upside, this is a rare opportunity to join a warm, walkable, and highly sought-after community.
Home Overview
Last updated
12 hours ago
Virtual tour
None
Basement information
Finished
Building size
--
Status
In-Active
Property sub type
Semi-Detached
Maintenance fee
$N/A
Year built
2024
Additional Details
MORTGAGE INFO
ESTIMATED PAYMENT
Location
Some information about this property - Runnymede Road

Book a Showing
Find your dream home ✨
I agree to receive marketing and customer service calls and text messages from homepapa. Consent is not a condition of purchase. Msg/data rates may apply. Msg frequency varies. Reply STOP to unsubscribe. Privacy Policy & Terms of Service.






