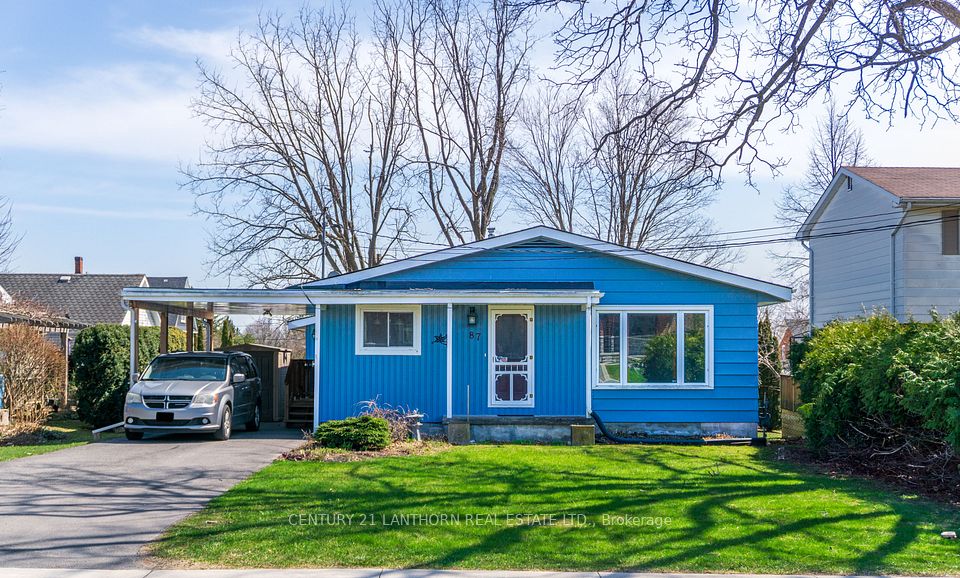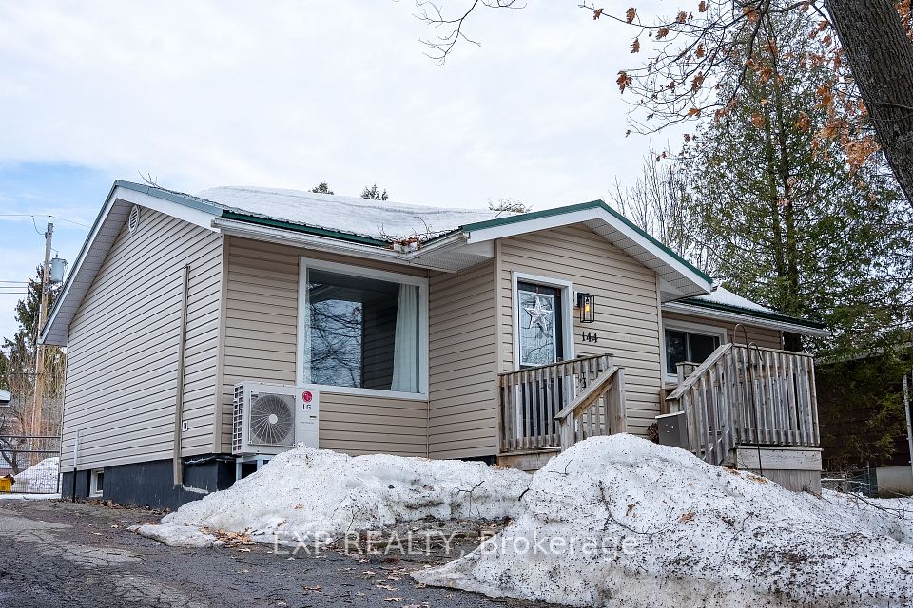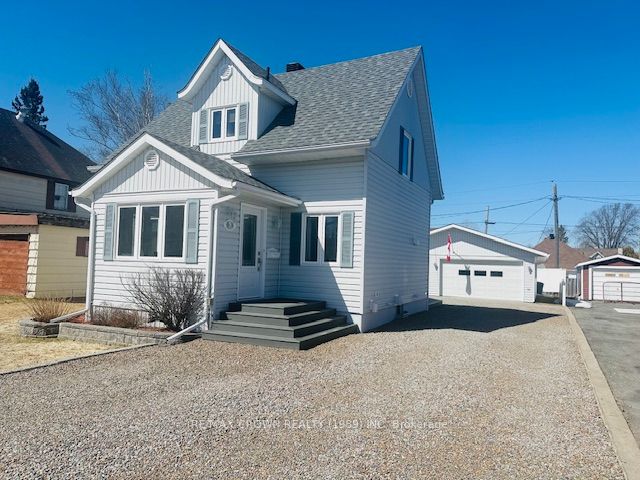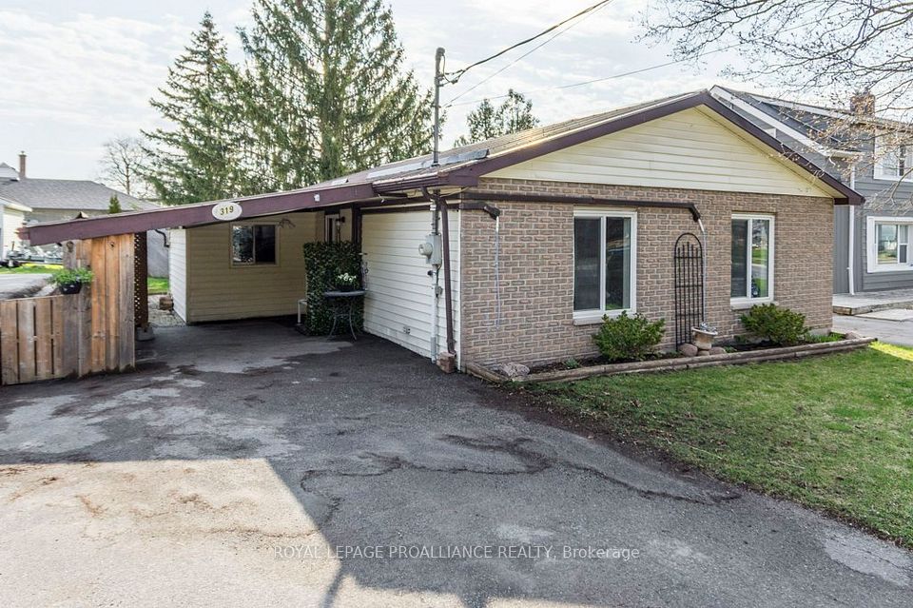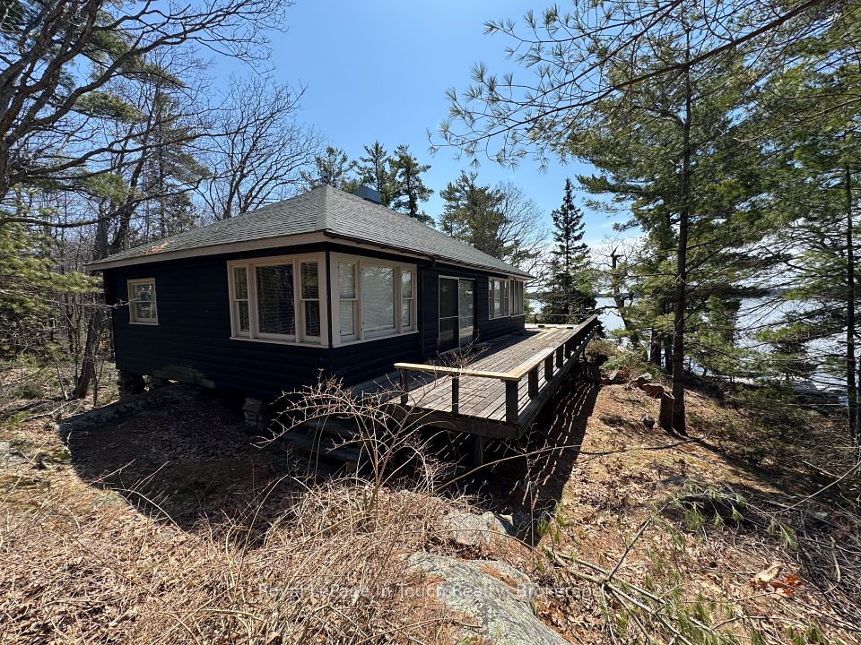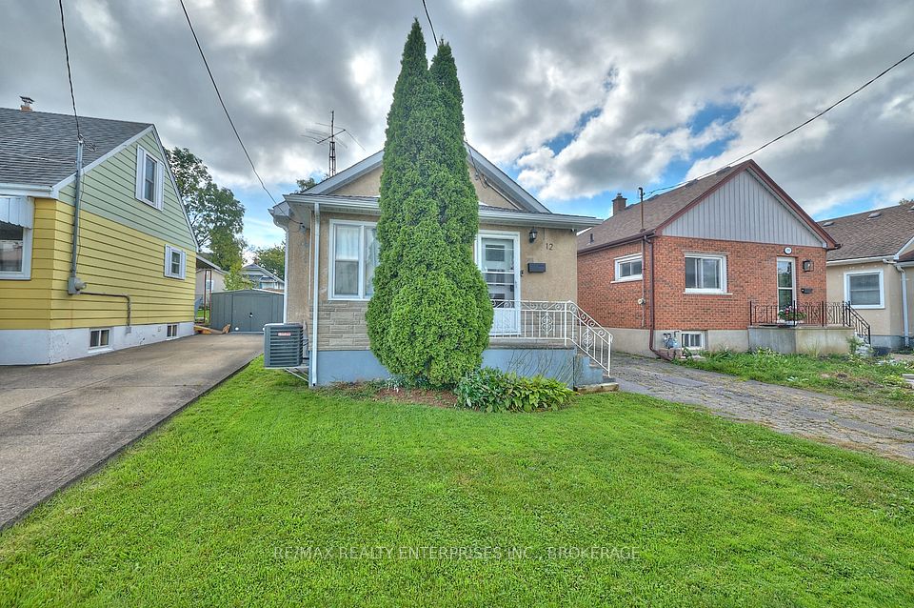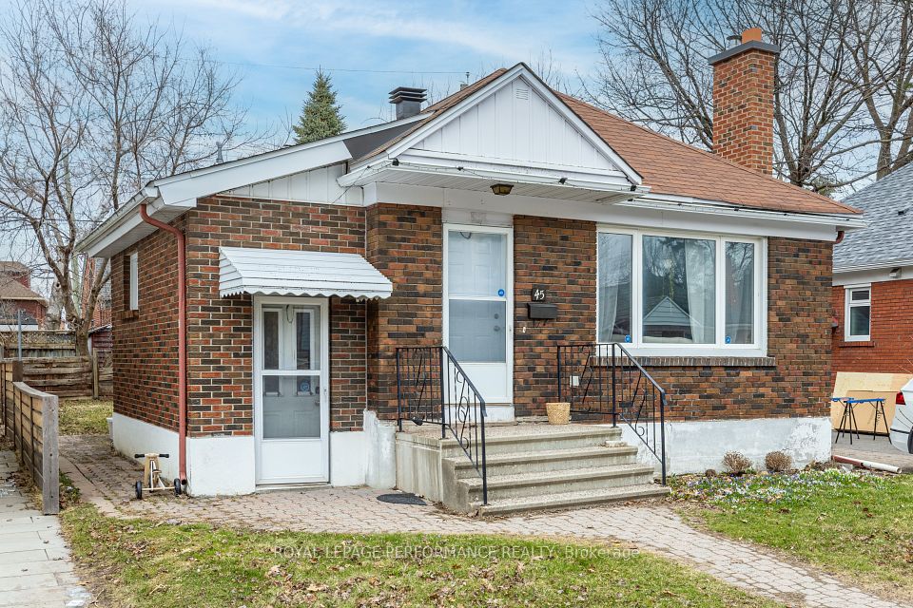$529,900
542 Daytona Drive, Fort Erie, ON L2A 4Z3
Price Comparison
Property Description
Property type
Detached
Lot size
< .50 acres
Style
Bungalow
Approx. Area
N/A
Room Information
| Room Type | Dimension (length x width) | Features | Level |
|---|---|---|---|
| Kitchen | 4.72 x 2.72 m | Centre Island, Eat-in Kitchen, Open Concept | Main |
| Dining Room | 2.74 x 1.7 m | Bow Window, Breakfast Area, Open Concept | Main |
| Living Room | 6.22 x 4.01 m | Gas Fireplace, Open Concept, Vaulted Ceiling(s) | Main |
| Primary Bedroom | 3.89 x 3.61 m | Walk-In Closet(s), W/O To Deck | Main |
About 542 Daytona Drive
Renovated vinyl siding bungalow w/2018 20x24ft dble garage (insulated & heated in 2020), 2018 extra wide paved drive for 7 cars or RV! Livingroom w/stone gas FP & vaulted ceiling is open concept to eat-in kitchen with centre island & dinette with bow window. Primary bedroom w/walk-in closet & walkout door to deck. 2024 central air, 2020/2021 dishwasher, fridge & water filter. (Other updates include in 2013: shingles, most windows, doors, vinyl siding, eaves w/gutterguards, soffits, fascia, landscaping, crawlspace foundation water proofing includes weeping tiles & exterior wrap, french drainage tile installed at back of property, wired for generator, extra wiring in upper unfinished loft attic w/room for 2 more rooms, heated floor in 4pc bathroom, Hieff furnace, plywood subfloors & wood deck). Awesome treed street. Close Lake Erie beach & park.
Home Overview
Last updated
Apr 11
Virtual tour
None
Basement information
Crawl Space
Building size
--
Status
In-Active
Property sub type
Detached
Maintenance fee
$N/A
Year built
2024
Additional Details
MORTGAGE INFO
ESTIMATED PAYMENT
Location
Some information about this property - Daytona Drive

Book a Showing
Find your dream home ✨
I agree to receive marketing and customer service calls and text messages from homepapa. Consent is not a condition of purchase. Msg/data rates may apply. Msg frequency varies. Reply STOP to unsubscribe. Privacy Policy & Terms of Service.







