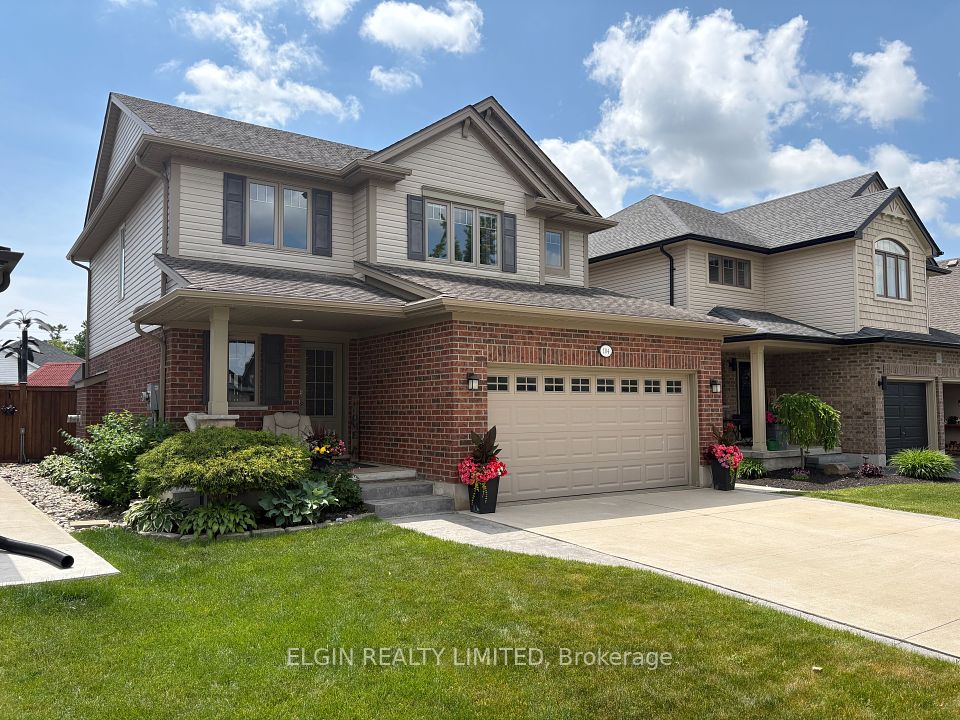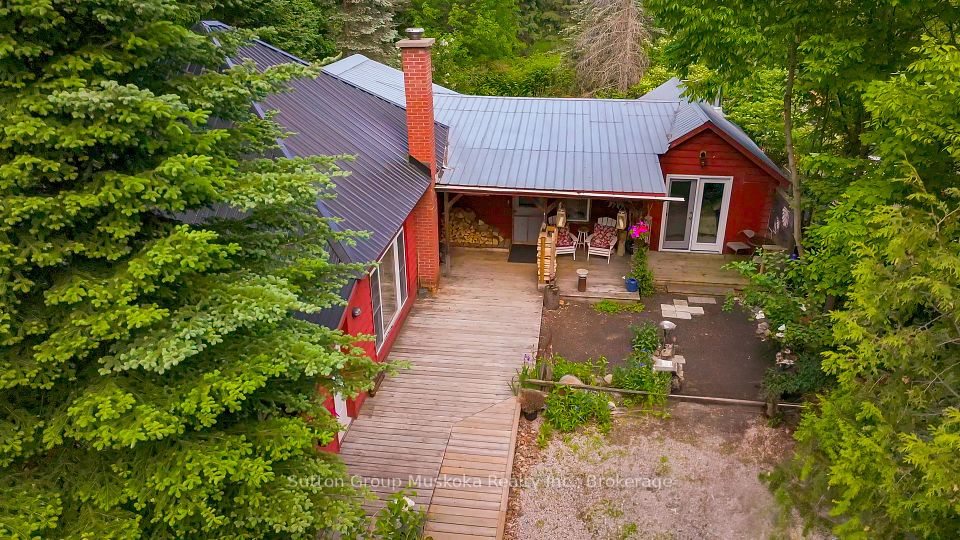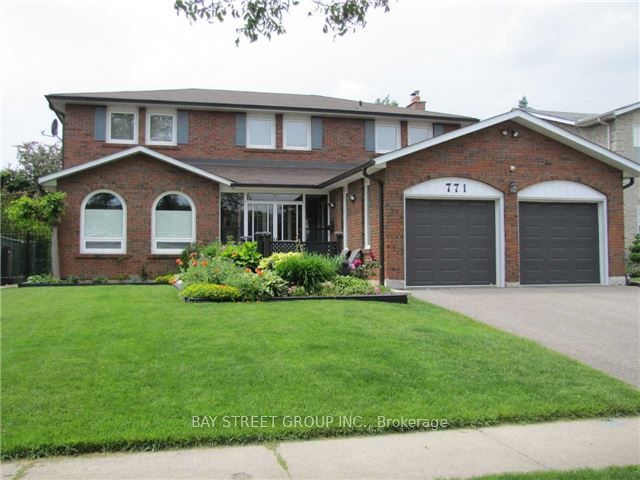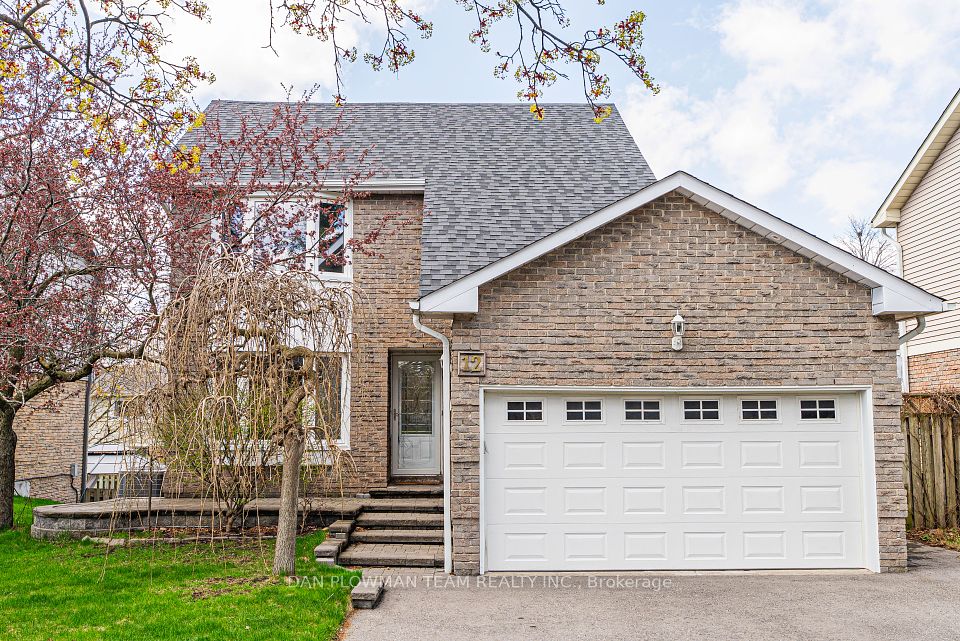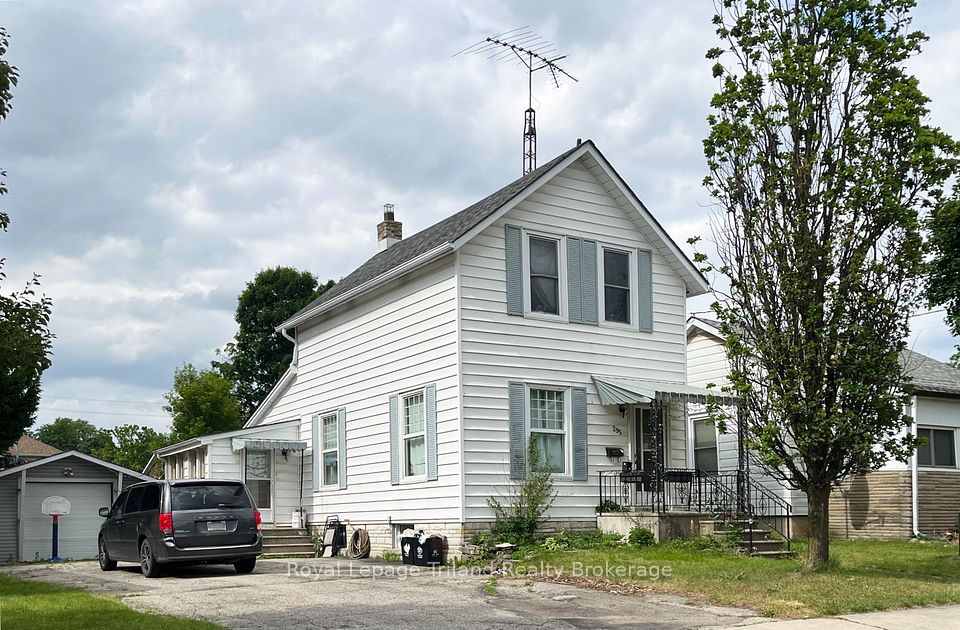
$399,000
5419 Maple Street, Niagara Falls, ON L2E 2N9
Price Comparison
Property Description
Property type
Detached
Lot size
N/A
Style
1 1/2 Storey
Approx. Area
N/A
Room Information
| Room Type | Dimension (length x width) | Features | Level |
|---|---|---|---|
| Sunroom | 1.89 x 3.85 m | N/A | Main |
| Foyer | 3.7 x 2.3 m | N/A | Main |
| Living Room | 3.7 x 3.74 m | N/A | Main |
| Dining Room | 3.26 x 3.74 m | N/A | Main |
About 5419 Maple Street
Introducing 5419 Maple Street a beautiful character 1.5 storey home offering 3 bedrooms, 2 bathrooms, and over 1,493 square feet of well-designed living space. From the moment you step inside, you'll appreciate the fresh feel of the newly installed flooring on the main level and the bright, clean look of freshly painted walls throughout.The updated modern kitchen is a standout, equipped with new appliances and designed for everyday function and entertaining alike. Convenient main floor laundry and a smart, flowing layout enhance the comfort and usability of the home.A cozy sunroom at the back offers a peaceful retreat ideal for enjoying your morning coffee or curling up with a good book. Outside, the single-wide driveway easily fits up to three vehicles, while the generous backyard includes a large storage shed, perfect for your outdoor tools and seasonal gear.Located just minutes from all the essentials and attractions in Niagara Falls, this move-in ready home delivers both lifestyle and location. Whether youre hosting guests, relaxing in the sunroom, or taking advantage of the vibrant neighbourhood, 5419 Maple offers a wonderful place to call home.Book your showing today homes like this dont last long!
Home Overview
Last updated
May 23
Virtual tour
None
Basement information
Full, Unfinished
Building size
--
Status
In-Active
Property sub type
Detached
Maintenance fee
$N/A
Year built
--
Additional Details
MORTGAGE INFO
ESTIMATED PAYMENT
Location
Some information about this property - Maple Street

Book a Showing
Find your dream home ✨
I agree to receive marketing and customer service calls and text messages from homepapa. Consent is not a condition of purchase. Msg/data rates may apply. Msg frequency varies. Reply STOP to unsubscribe. Privacy Policy & Terms of Service.







