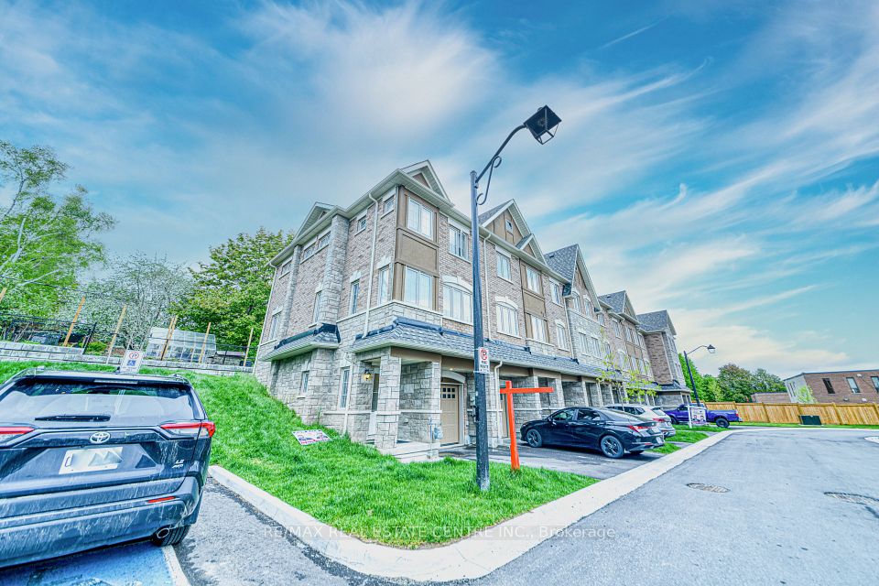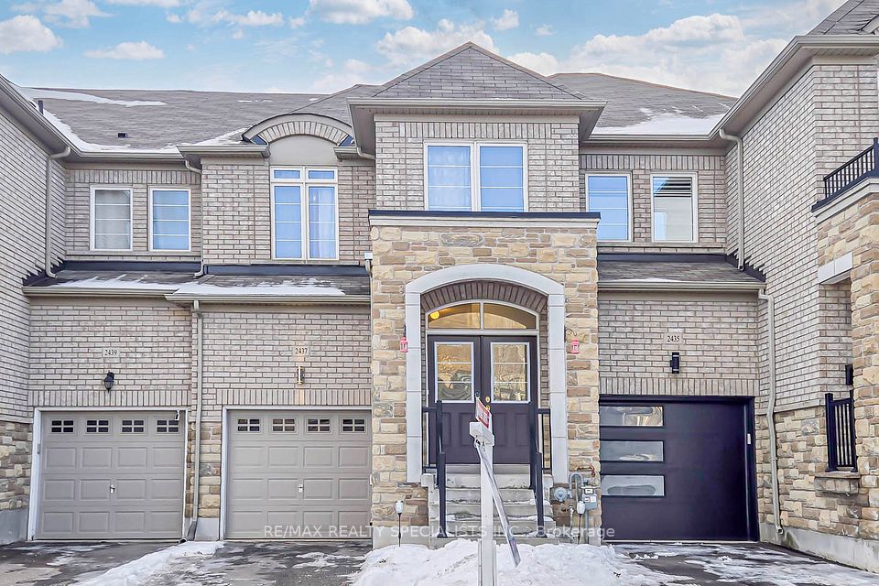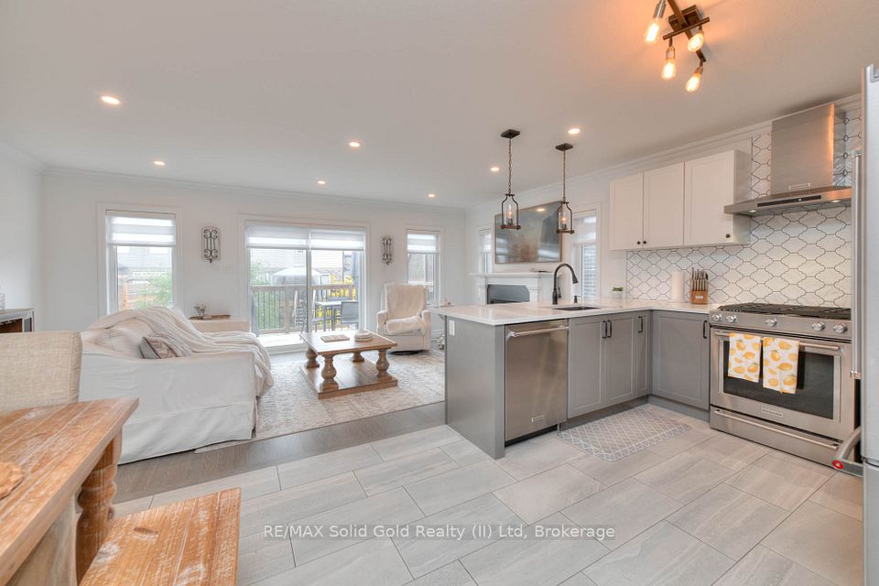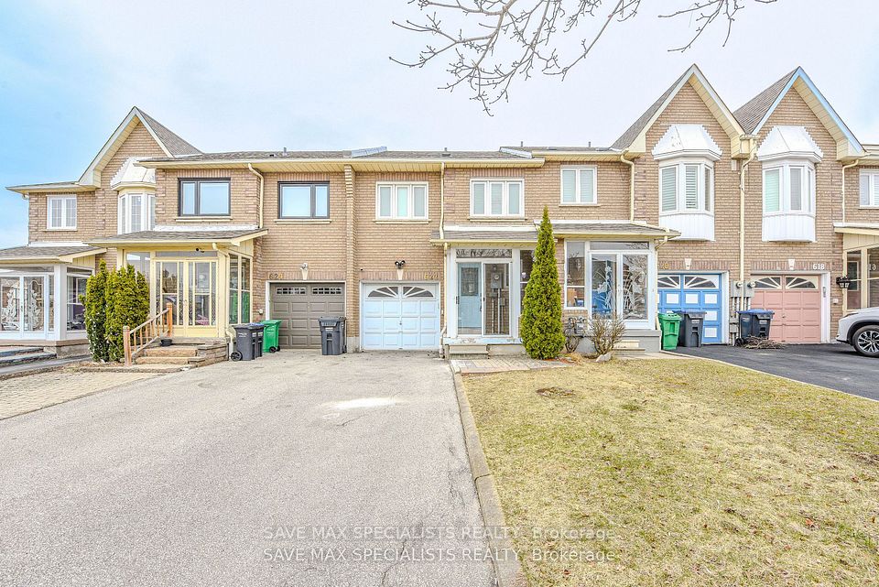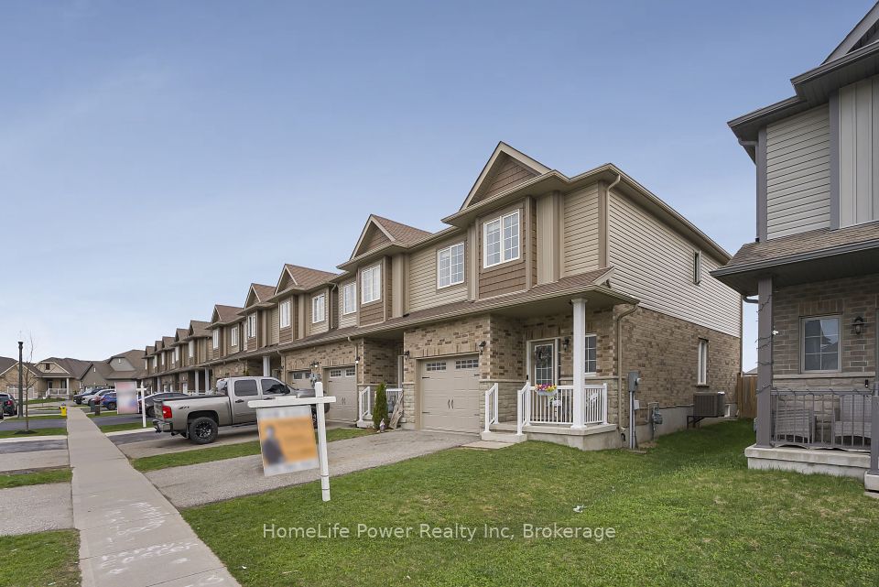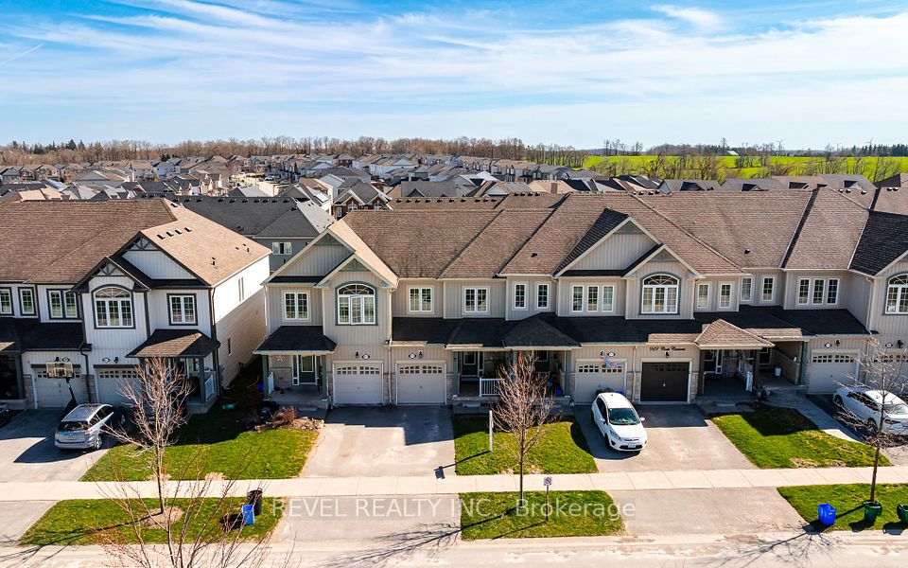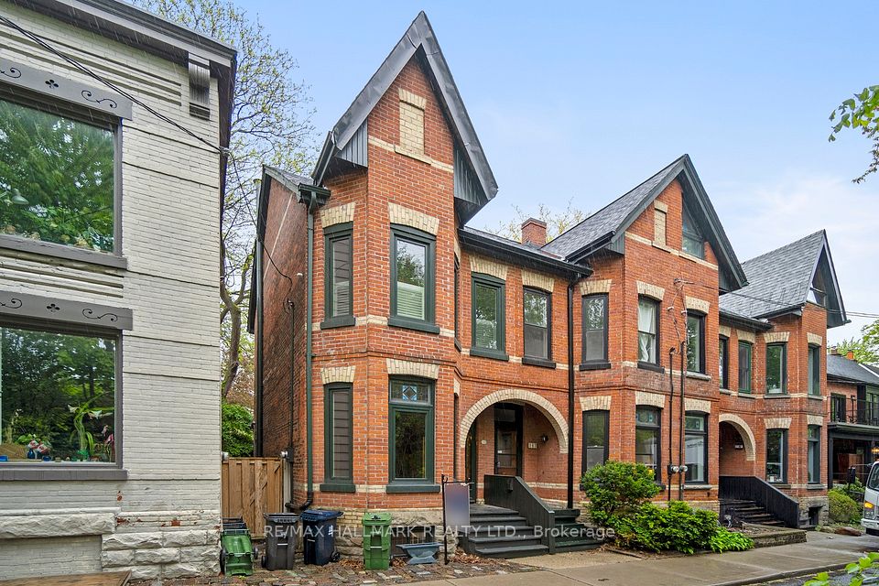
$728,000
541 Rossland Road, Ajax, ON L1Z 0K7
Virtual Tours
Price Comparison
Property Description
Property type
Att/Row/Townhouse
Lot size
N/A
Style
3-Storey
Approx. Area
N/A
Room Information
| Room Type | Dimension (length x width) | Features | Level |
|---|---|---|---|
| Family Room | 4.978 x 2.946 m | Walk-Out, Large Window | Ground |
| Kitchen | 4.978 x 3.962 m | Eat-in Kitchen, B/I Appliances, Ceramic Floor | Main |
| Living Room | 4.978 x 5.486 m | Combined w/Dining, W/O To Balcony, Recessed Lighting | Main |
| Dining Room | 4.978 x 5.486 m | Combined w/Living, Recessed Lighting | Main |
About 541 Rossland Road
Beautiful Ajax 3 bedroom Freehold townhome! 1789 square feet! Spacious main level open concept with living room, 2 piece powder room, a large kitchen with a separate pantry, family sized eat in kitchen. Living area has a walk-out to a south facing balcony! Ground floor family room can also be used as ample home office space. Upper level provides 3 bedrooms, 4 piece bathroom and a convenient laundry closet. The spacious primary bedroom features a walk-in closet and 4 piece ensuite bath. Access to garage from inside the house. This home is in a great location! Walking distance to public school, shopping, nature trail and a recreation centre!
Home Overview
Last updated
1 day ago
Virtual tour
None
Basement information
Unfinished
Building size
--
Status
In-Active
Property sub type
Att/Row/Townhouse
Maintenance fee
$N/A
Year built
--
Additional Details
MORTGAGE INFO
ESTIMATED PAYMENT
Location
Some information about this property - Rossland Road

Book a Showing
Find your dream home ✨
I agree to receive marketing and customer service calls and text messages from homepapa. Consent is not a condition of purchase. Msg/data rates may apply. Msg frequency varies. Reply STOP to unsubscribe. Privacy Policy & Terms of Service.






