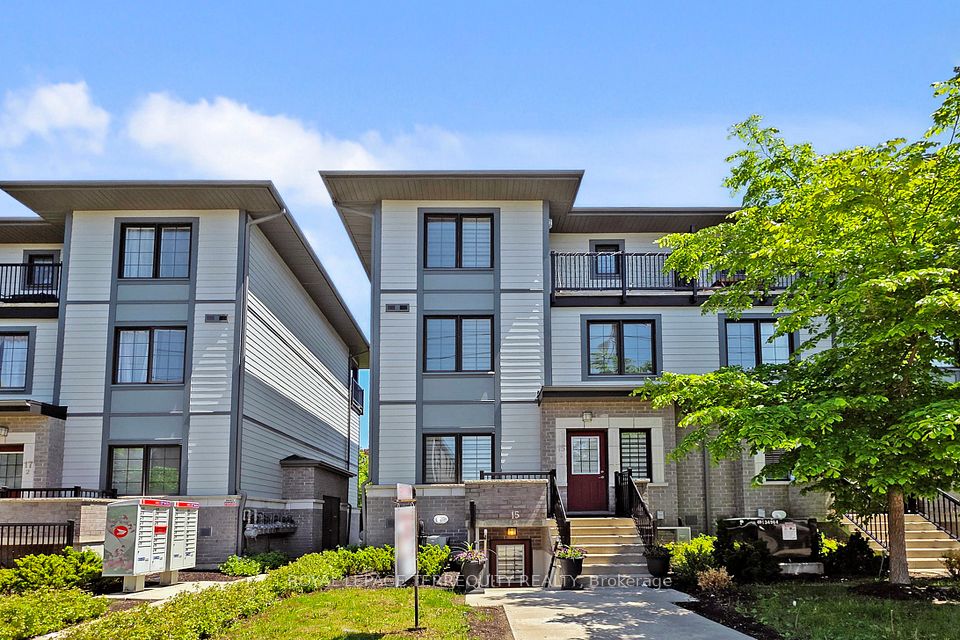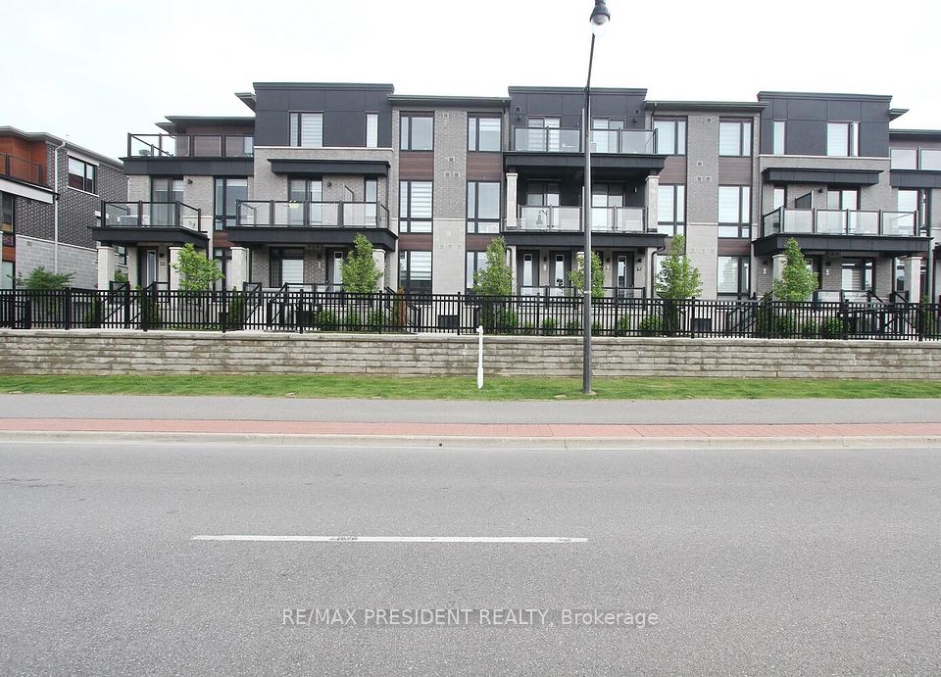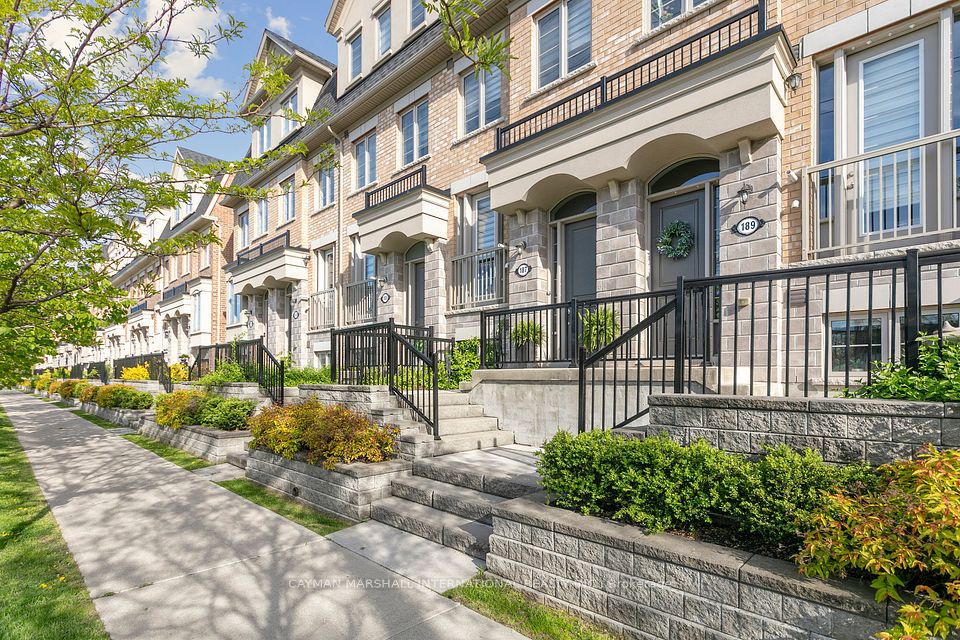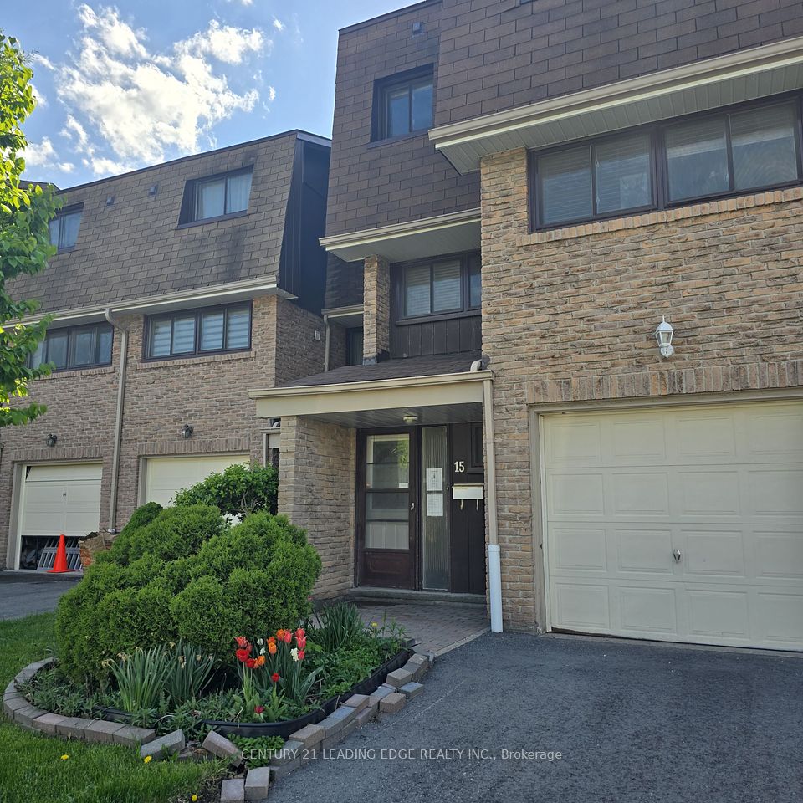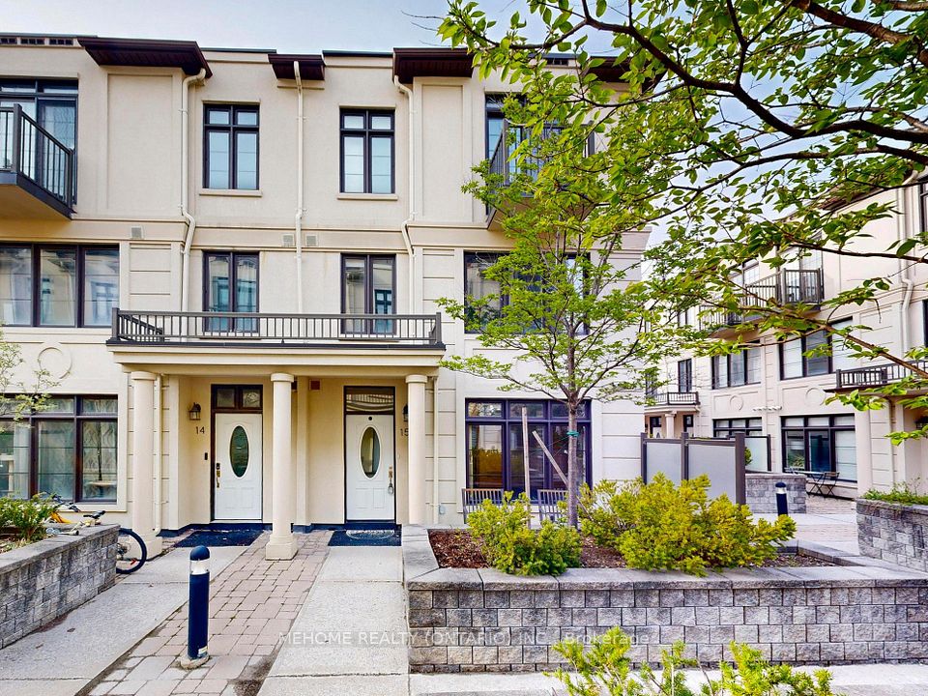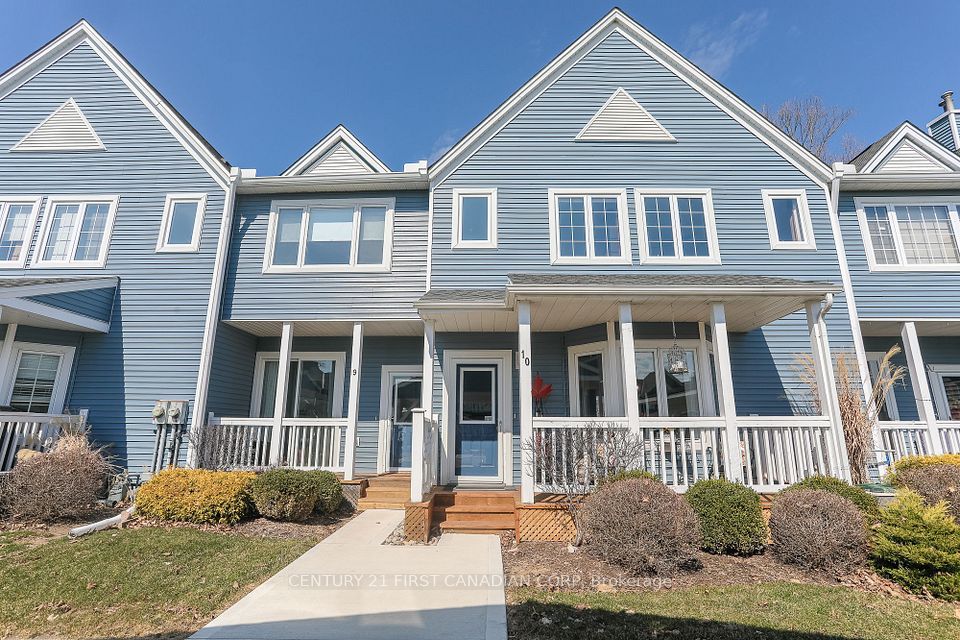
$549,000
540 Dorchester Drive, Oshawa, ON L1J 6M5
Price Comparison
Property Description
Property type
Condo Townhouse
Lot size
N/A
Style
2-Storey
Approx. Area
N/A
Room Information
| Room Type | Dimension (length x width) | Features | Level |
|---|---|---|---|
| Living Room | 2.16 x 5.18 m | N/A | Main |
| Dining Room | 3.44 x 3.23 m | N/A | Main |
| Kitchen | 2.68 x 5.85 m | N/A | Main |
| Primary Bedroom | 3.12 x 4.77 m | N/A | Upper |
About 540 Dorchester Drive
Welcome to 540 Dorchester Drive, Oshawa a beautifully updated 3-bedroom, 2.5-bathroom condo townhome tha'ts move-in ready and perfectfor modern living. From the moment you step inside, you'll love the bright open-concept layout, ideal for both entertaining and everyday life. Themain foor features a renovated kitchen with sleek fnishes, seamlessly fowing into the spacious living and dining areas. Upstairs, you'll fndthree generous bedrooms, including a primary suite with ample closet space. All bathrooms have been tastefully updated, offering a fresh andmodern feel throughout. Step outside to your private backyard oasis, complete with a gas line for BBQs perfect for summer get-togethers andrelaxed evenings at home. Located in a convenient, family-friendly neighbourhood close to schools, parks, shopping, and transit, this townhomeis the perfect blend of comfort, style, and location.
Home Overview
Last updated
2 days ago
Virtual tour
None
Basement information
Finished
Building size
--
Status
In-Active
Property sub type
Condo Townhouse
Maintenance fee
$390
Year built
--
Additional Details
MORTGAGE INFO
ESTIMATED PAYMENT
Location
Some information about this property - Dorchester Drive

Book a Showing
Find your dream home ✨
I agree to receive marketing and customer service calls and text messages from homepapa. Consent is not a condition of purchase. Msg/data rates may apply. Msg frequency varies. Reply STOP to unsubscribe. Privacy Policy & Terms of Service.






