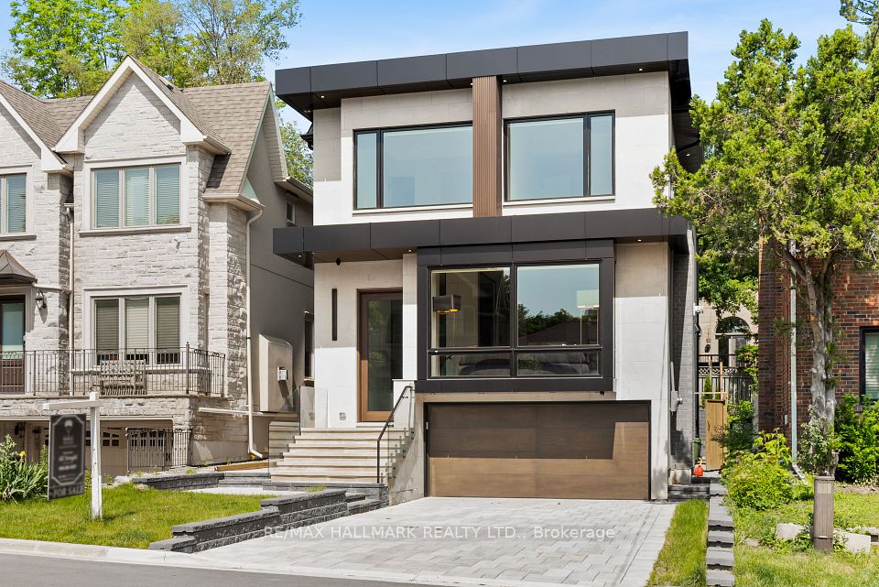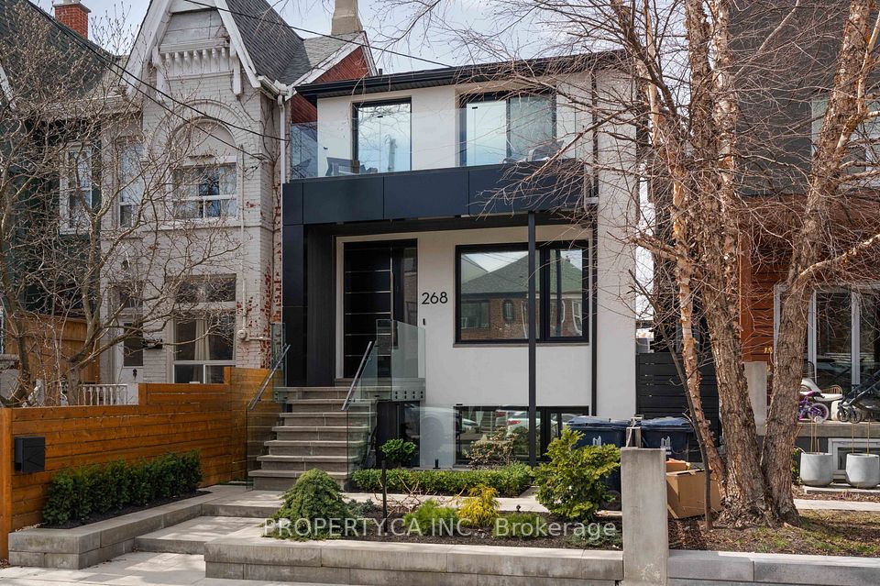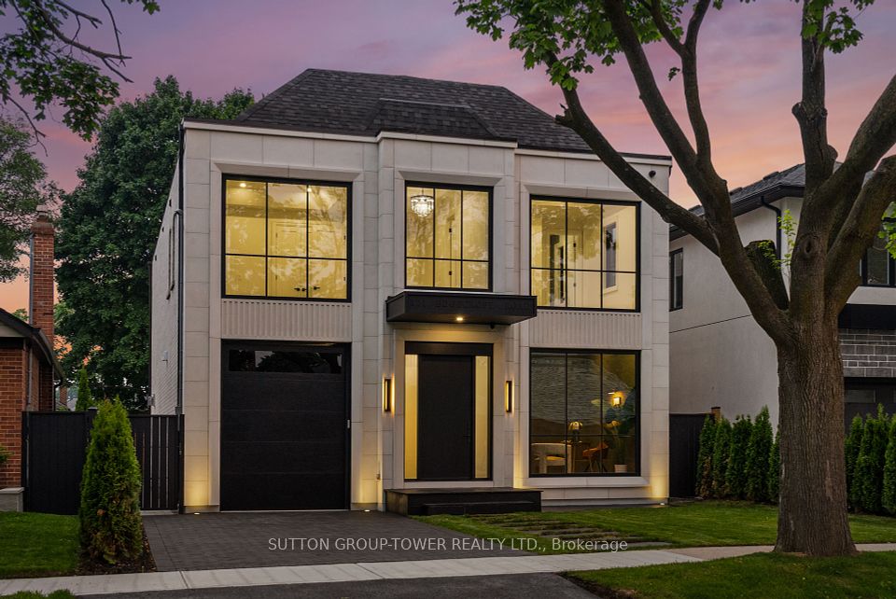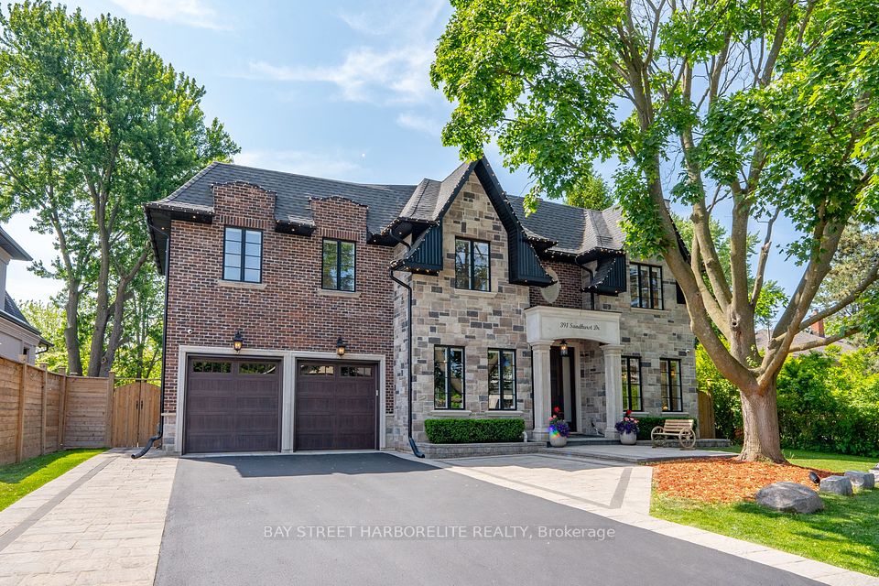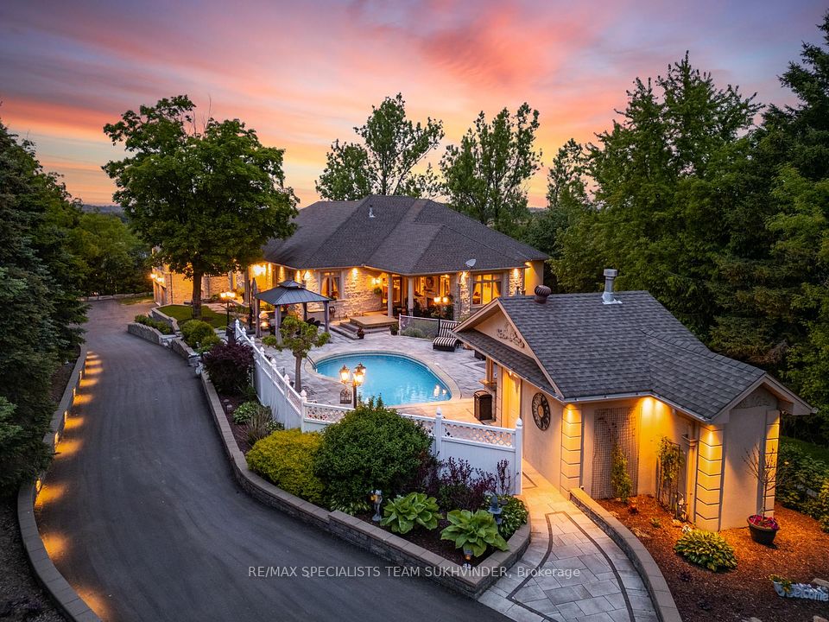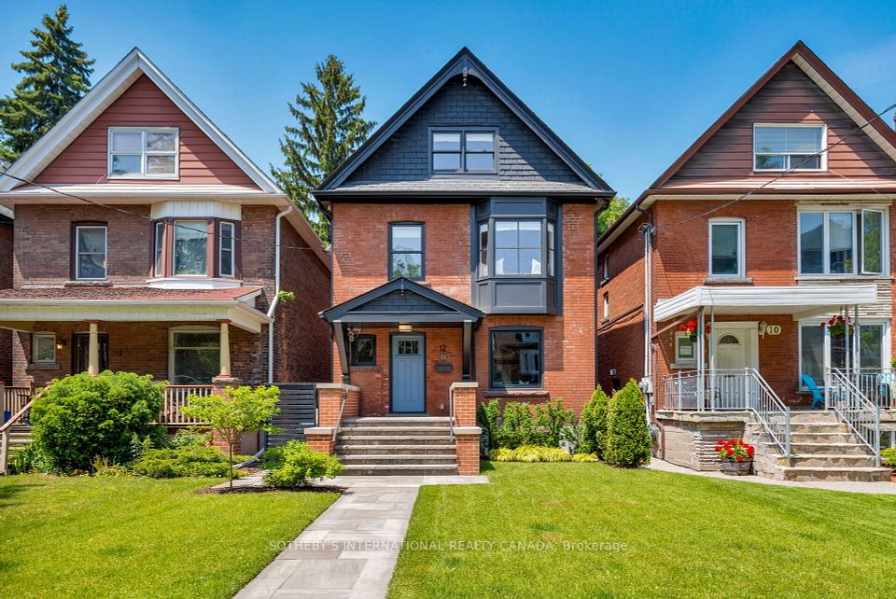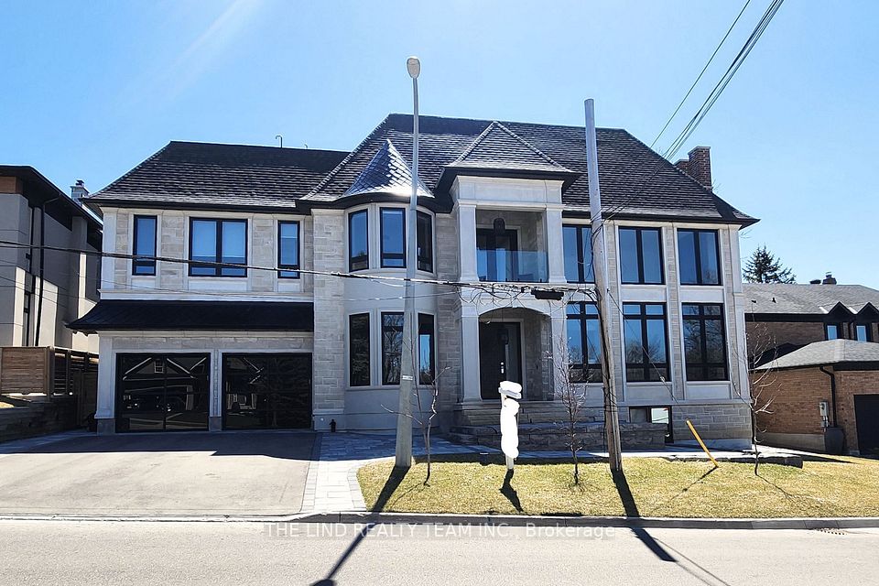
$3,950,000
54 Ridge Hill Drive, Toronto C04, ON M6C 2J4
Virtual Tours
Price Comparison
Property Description
Property type
Detached
Lot size
N/A
Style
2-Storey
Approx. Area
N/A
Room Information
| Room Type | Dimension (length x width) | Features | Level |
|---|---|---|---|
| Dining Room | 4.7 x 3.57 m | Crown Moulding, Hardwood Floor, Walk Through | Ground |
| Kitchen | 3.72 x 3.54 m | Hardwood Floor, Stainless Steel Appl, W/O To Deck | Ground |
| Family Room | 3.75 x 3.5 m | Hardwood Floor, Gas Fireplace, W/O To Deck | Ground |
| Primary Bedroom | 5.79 x 3.75 m | His and Hers Closets, 5 Pc Ensuite, Pot Lights | Second |
About 54 Ridge Hill Drive
One Of The Best Streets @ Upper Forest Hill Village! Magnificent Showcase Detached Home. Fabulous 50 X 120 Ft Lot. Spacious 4 Bedrooms With Large Dinning Room, Living Room & Family Room. Eat-In Chef's Kitchen, Butler's Pantry, 2 Walk-Outs To Huge Deck, Spa Like Ensuite, His/Hers W/In Closets. Fully Finished Walkup Basement With One Separate & Full Ensuite, Perfect For Guest, Nanny Or Rental. Large Recreation Room. Tandem Garage For 2 Cars. Mins To Top Private Schools. Forest Hill Sch District. Parks, Shops,Ttc, Lrt & More.Extras: S/S Fridge, B/I D/W, Viking Gas Range & Oven W/Bbq. Range Hood, Washer & Dryer, Elf's, Gdo & R.
Home Overview
Last updated
3 days ago
Virtual tour
None
Basement information
Finished, Walk-Up
Building size
--
Status
In-Active
Property sub type
Detached
Maintenance fee
$N/A
Year built
--
Additional Details
MORTGAGE INFO
ESTIMATED PAYMENT
Location
Some information about this property - Ridge Hill Drive

Book a Showing
Find your dream home ✨
I agree to receive marketing and customer service calls and text messages from homepapa. Consent is not a condition of purchase. Msg/data rates may apply. Msg frequency varies. Reply STOP to unsubscribe. Privacy Policy & Terms of Service.






