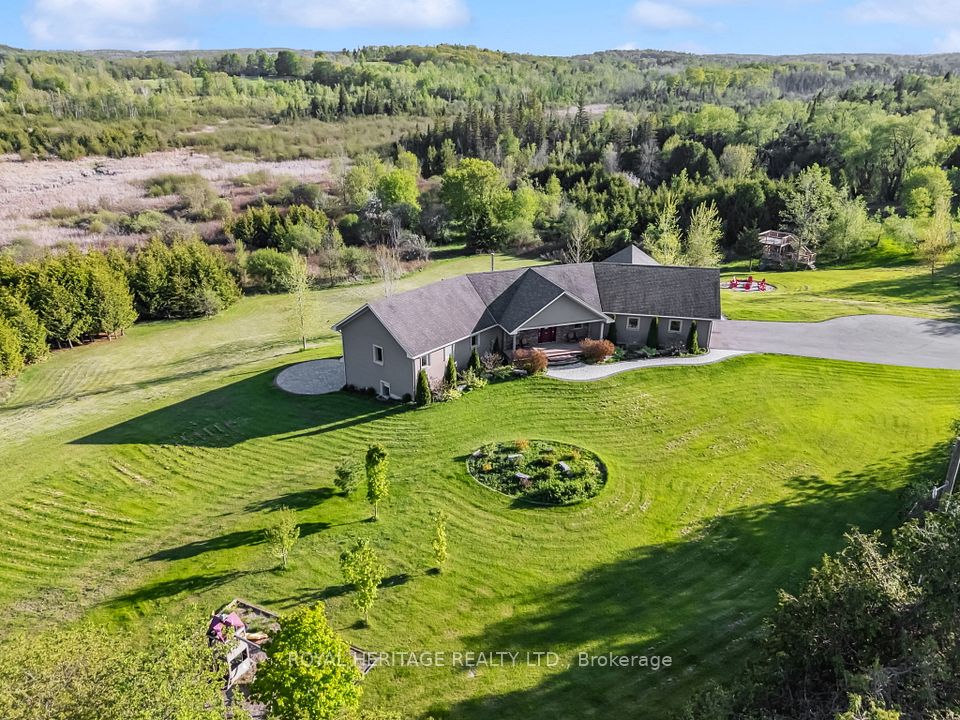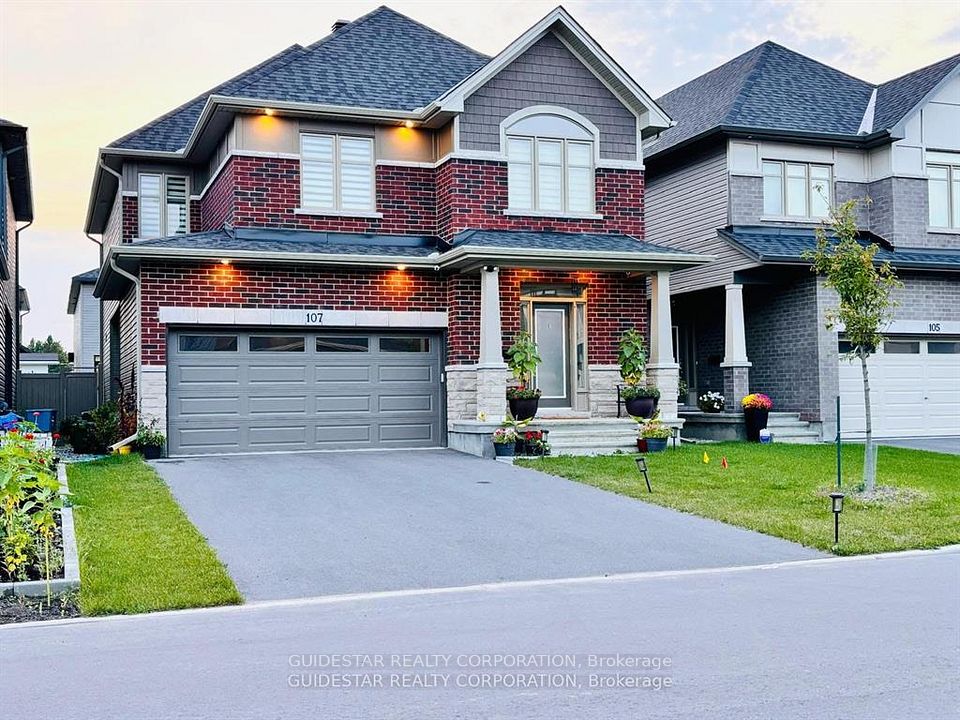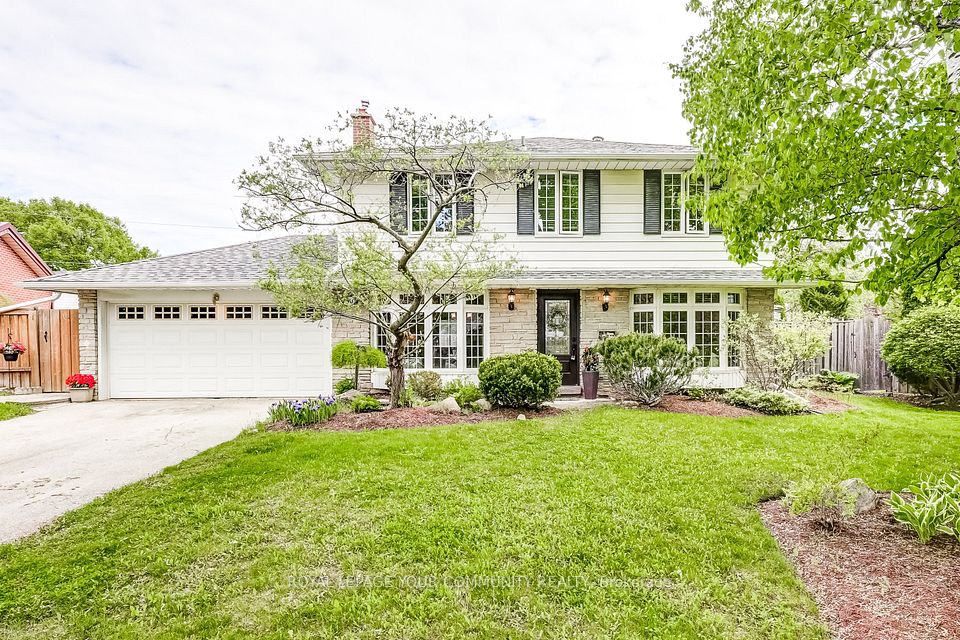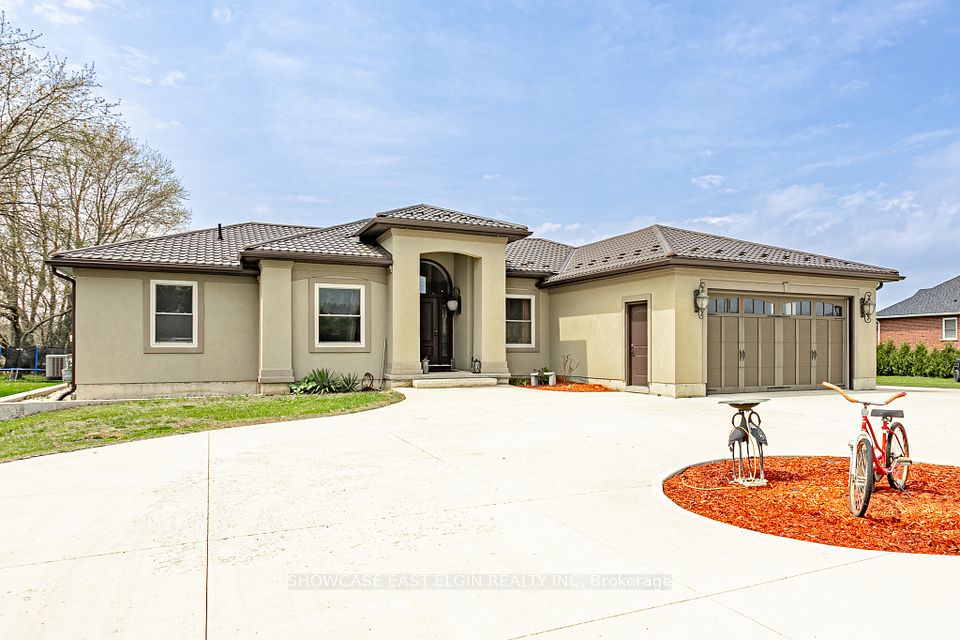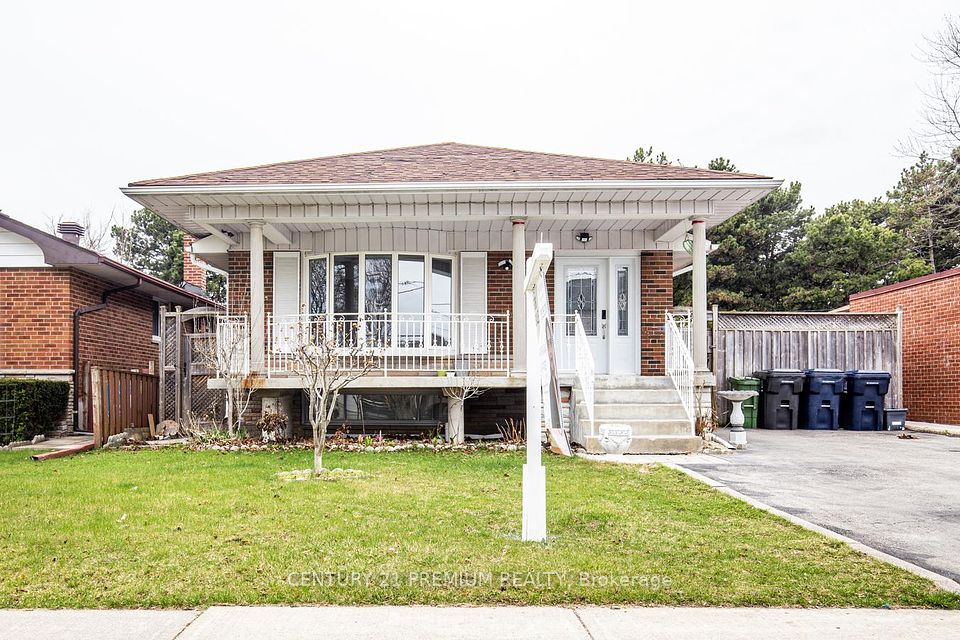
$1,447,888
54 Penndutch Circle, Whitchurch-Stouffville, ON L4A 0P2
Price Comparison
Property Description
Property type
Detached
Lot size
N/A
Style
2-Storey
Approx. Area
N/A
Room Information
| Room Type | Dimension (length x width) | Features | Level |
|---|---|---|---|
| Living Room | 3.66 x 3.66 m | Cathedral Ceiling(s), Formal Rm, Window Floor to Ceiling | Main |
| Dining Room | 4.267 x 3.454 m | Formal Rm, Open Concept, Hardwood Floor | Main |
| Kitchen | 3.962 x 3.149 m | Renovated, Stone Counters, Stainless Steel Appl | Main |
| Breakfast | 3.328 x 3.048 m | Sliding Doors, Overlooks Backyard, Tile Floor | Main |
About 54 Penndutch Circle
Welcome HOME SWEET HOME!***Your Search Is Over!!!***WOW***Welcome to this luxurious, bright and beautiful home that blends elegance, comfort, and modern convenience in such a delightful way***This lovely home is situated on a premium 'pool size', corner lot and has great 'curb appeal'! This beauty has a wrap-around veranda and a wrought iron railing as well as custom cut interlock stone driveway, walkway and steps***Nestled within a most desirable neighborhood, this lovely home offers over 3,500 square feet of thoughtfully designed living space.***The spacious, bright, open concept Kitchen was beautifully renovated in 2021***Enjoy the comfort of four spacious Bedrooms on the 2nd storey where there's also a bright, open concept 'Home Office foyer space***As you enter this wonderful home, you're greeted by a grand foyer accented with decorative columns, soaring ceilings, a beautiful chandelier, and gleaming hardwood floors throughout.***The Living Room features bright and elegant floor to soaring ceiling windows.***The formal dining area is fit for a King's feast!***Another great Feature is the fully finished lower level with a Teen/Nanny Suite that's equipped with a Kitchenette, 3 piece Bath, Bedroom and Living Area!***This beautiful home is finished from top to bottom and has been lovingly cared for.***This wonderful home and property has been upgraded and updated throughout!***Some Assets of great value are: Quality, High Efficiency Furnace, Air Conditioner & Hot Water Tank , all purchased April/2024, Water Depot Deluxe Water Softener (2020), Waterite Reverse Osmosis (2020), Clothes Washer (2022), Basement Premium Broadloom (2021) AND SO MUCH MORE!!! What are YOU waiting for???????Just pack your belongings and move right in!
Home Overview
Last updated
Apr 16
Virtual tour
None
Basement information
Finished, Full
Building size
--
Status
In-Active
Property sub type
Detached
Maintenance fee
$N/A
Year built
--
Additional Details
MORTGAGE INFO
ESTIMATED PAYMENT
Location
Some information about this property - Penndutch Circle

Book a Showing
Find your dream home ✨
I agree to receive marketing and customer service calls and text messages from homepapa. Consent is not a condition of purchase. Msg/data rates may apply. Msg frequency varies. Reply STOP to unsubscribe. Privacy Policy & Terms of Service.






