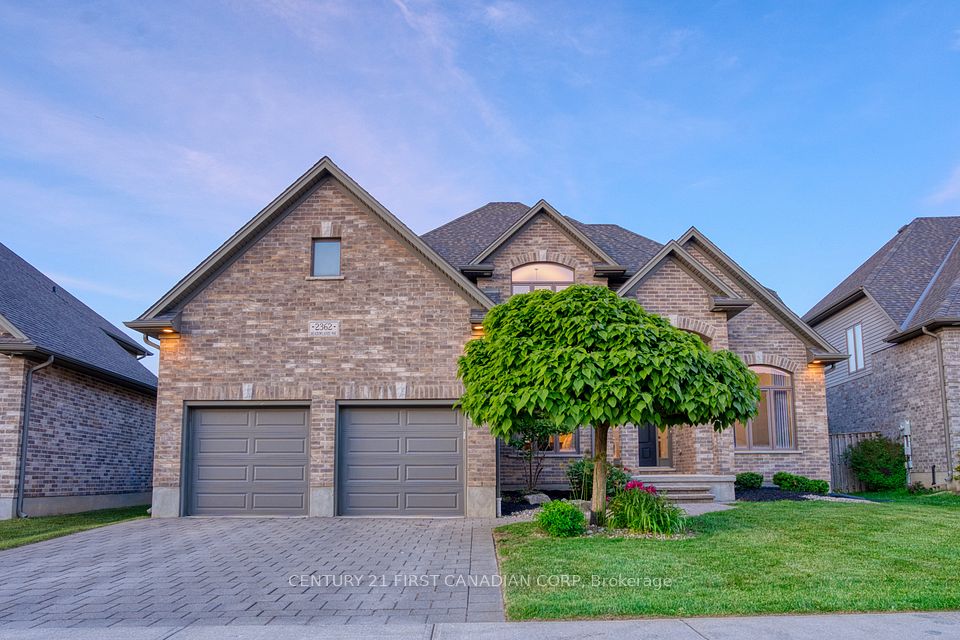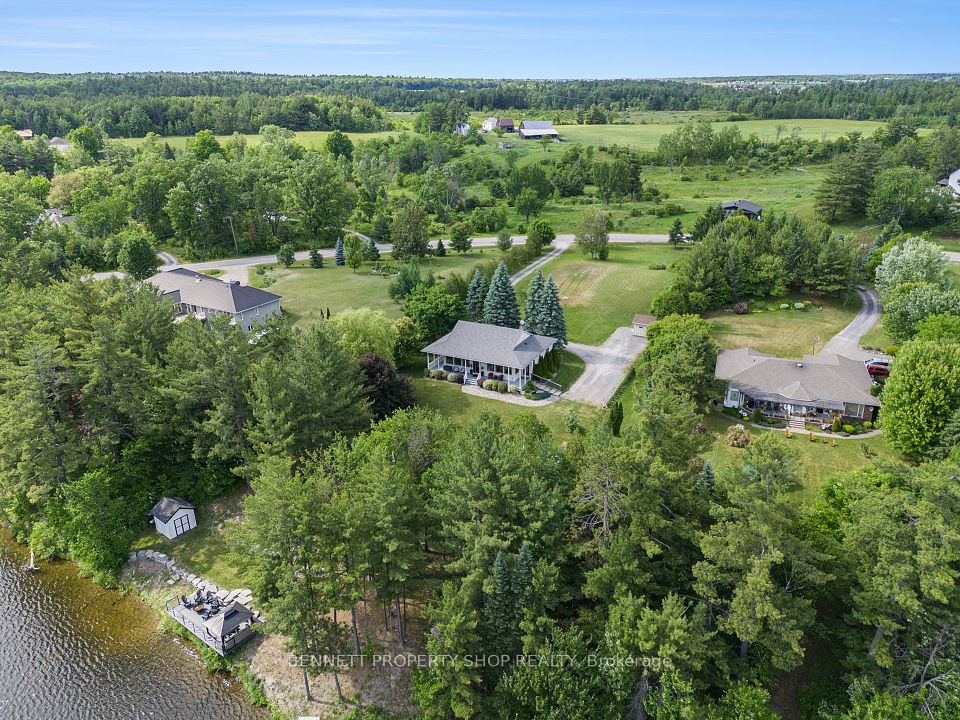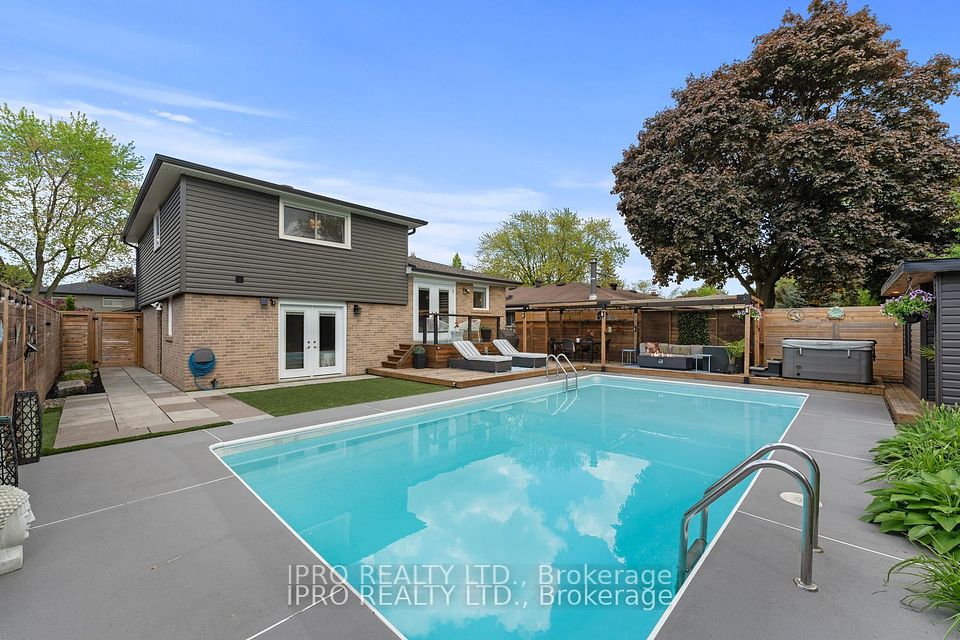
$1,495,000
54 Main Street, Milton, ON L0P 1B0
Virtual Tours
Price Comparison
Property Description
Property type
Detached
Lot size
N/A
Style
1 1/2 Storey
Approx. Area
N/A
Room Information
| Room Type | Dimension (length x width) | Features | Level |
|---|---|---|---|
| Foyer | 1.85 x 1.7 m | N/A | Main |
| Bathroom | 2.58 x 2.39 m | 3 Pc Bath, Combined w/Laundry | Main |
| Living Room | 5 x 4.052281 m | Hardwood Floor | Main |
| Dining Room | 5.1 x 2.81 m | Hardwood Floor | Main |
About 54 Main Street
Rare and unique opportunity to acquire an exceptional totally renovated 1/12 storey Century Home in the Village of Campbellville with separate garage with one bedroom apartment. The Commercial C-4 and RV Zoning permits limited commercial and residential usage. Only 1 minute to HWY 401 at Campbellville tremendous Main St exposure and lots of parking make it ideal to live and work in the home or rent out . Very flexible layout .Total of approx.2583.81. sq. ft. including house and separate apartment. Currently the home has 3 kitchens and 3 bathrooms and 3 laundry rooms the home is Ideal for extended family members plus commercial use but the Seller and the Listing Agent make no representation as to the legal use of the property for 3 separate apartments. Town of Milton permitted uses attached hereto. Bell Canada says Fibre Optic internet is available , Buyer to satisfy themselves as to it's accessibility. All measurements and dimensions are from Inter-Active I-Guide attached featuring Floor Plans ,Photos and Virtual Tours. A pleasure to show and sure to impress.Truly must be seen to be appreciated and will not disappoint.Ideal for the investor , the main house is currently rented for $4850 per month plus utilities and the separate apartment with garage is not rented . The tenant can vacate prior to closing or stay for up to 1 year .
Home Overview
Last updated
Apr 28
Virtual tour
None
Basement information
Unfinished
Building size
--
Status
In-Active
Property sub type
Detached
Maintenance fee
$N/A
Year built
2024
Additional Details
MORTGAGE INFO
ESTIMATED PAYMENT
Location
Some information about this property - Main Street

Book a Showing
Find your dream home ✨
I agree to receive marketing and customer service calls and text messages from homepapa. Consent is not a condition of purchase. Msg/data rates may apply. Msg frequency varies. Reply STOP to unsubscribe. Privacy Policy & Terms of Service.






