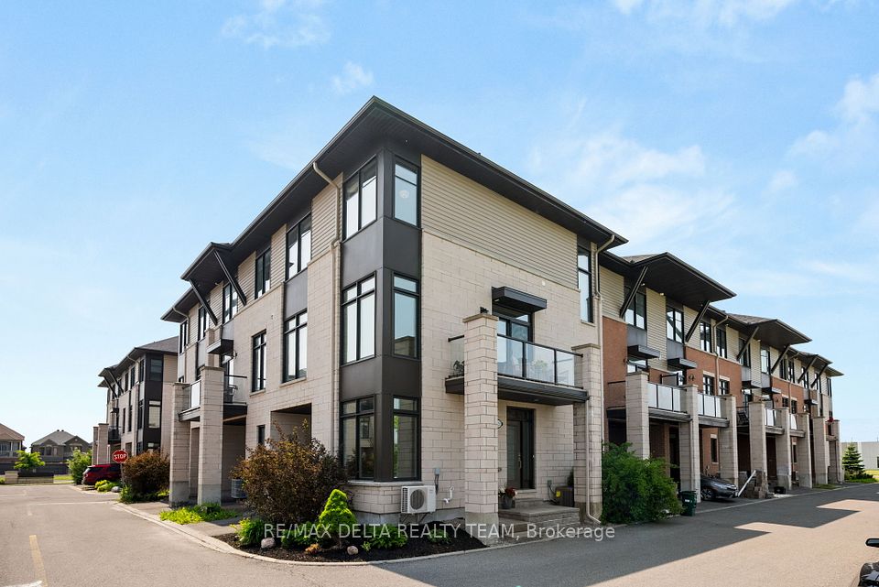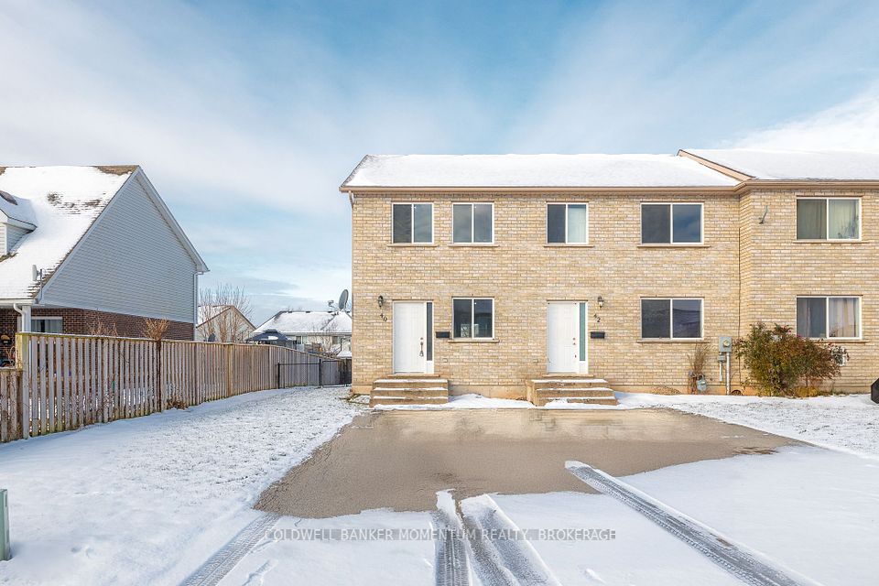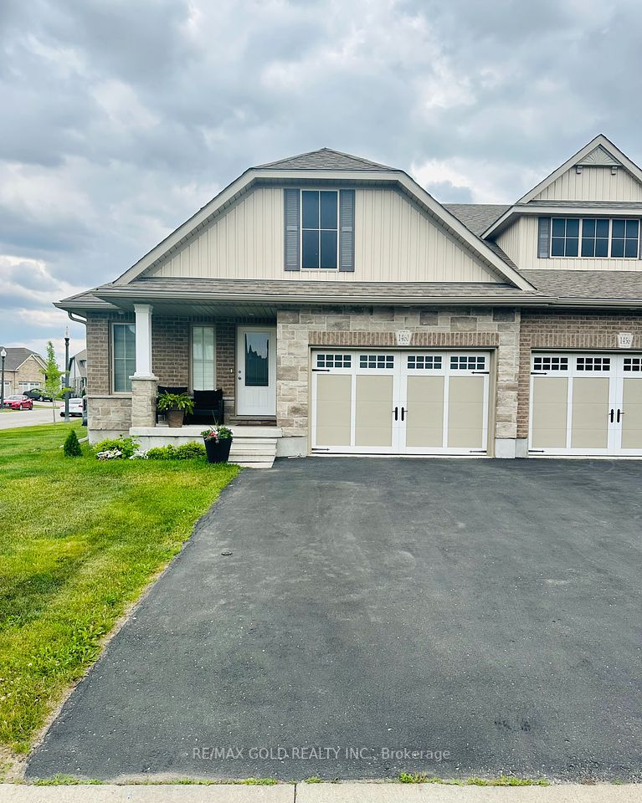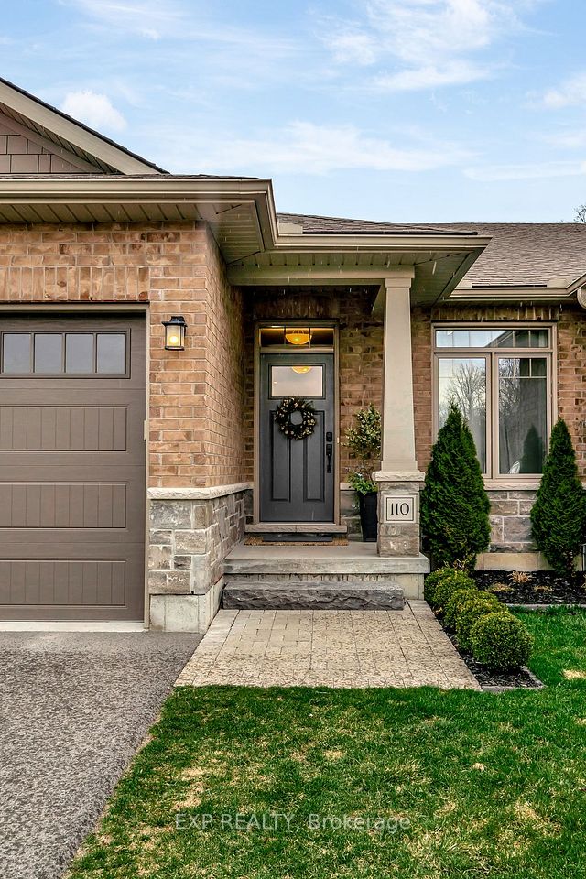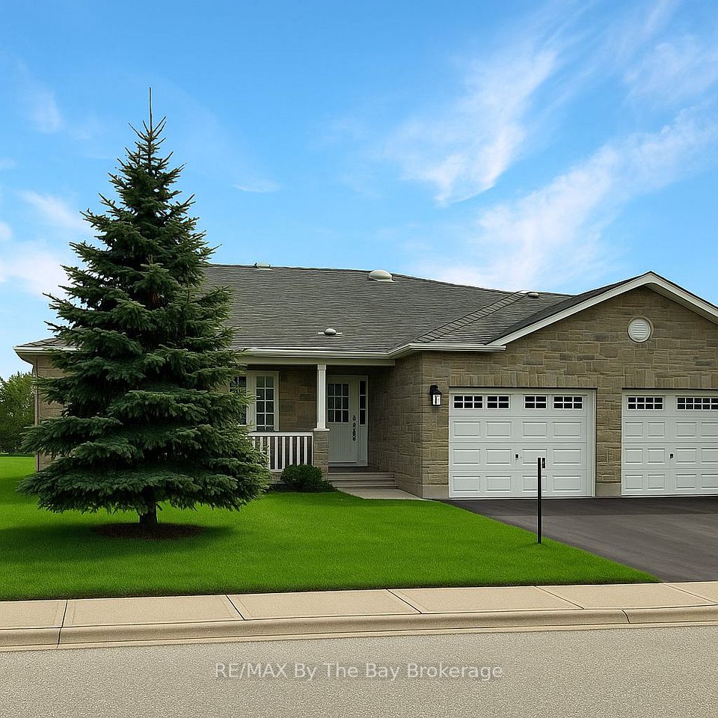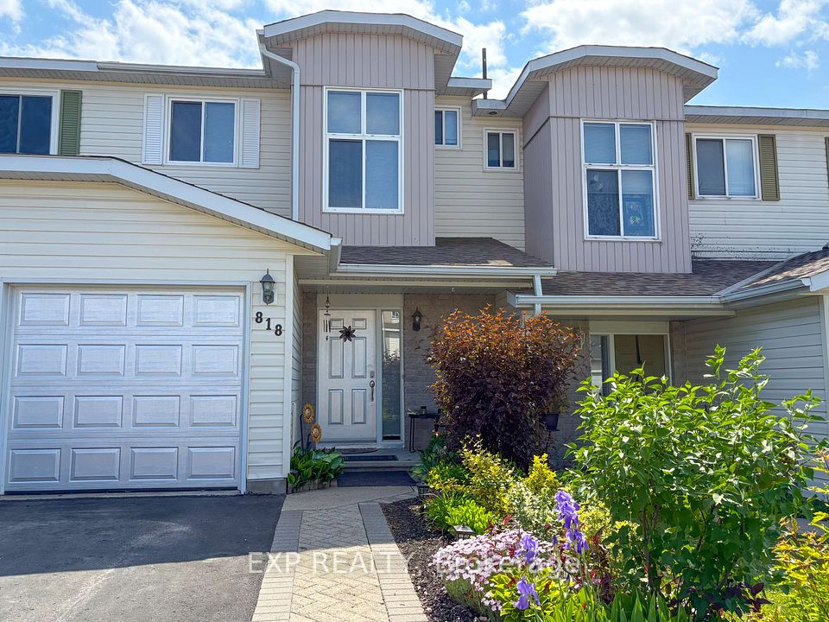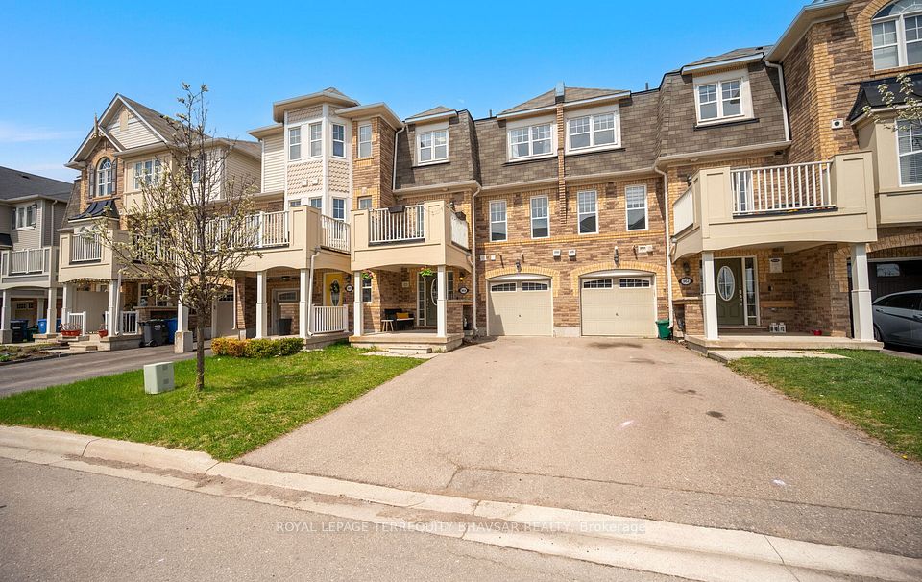
$693,564
Last price change Feb 22
54 Kayenta Street, Stittsville - Munster - Richmond, ON K2S 2K7
Price Comparison
Property Description
Property type
Att/Row/Townhouse
Lot size
N/A
Style
Bungalow
Approx. Area
N/A
Room Information
| Room Type | Dimension (length x width) | Features | Level |
|---|---|---|---|
| Bathroom | N/A | 3 Pc Bath | Lower |
| Bathroom | N/A | 2 Pc Bath | Main |
| Bathroom | N/A | 3 Pc Ensuite | Main |
| Kitchen | 3.48 x 2.44 m | N/A | Main |
About 54 Kayenta Street
NEW PRICE! Total discount now $30K reflected in price shown. Brand new construction "Swan" end unit bungalow in Adult Community in South Stittsville' Edenwylde development. Beautifully finished 2 bed (1+1), 2.5 bath efficient floor plan features a total of 1,594 sq ft of finished living space (per builder floorplan), which includes 594 sq ft in the lower level, where there is a rec room, bedroom, full bath, laundry room and both storage and utility rooms. The main floor features a generous kitchen and breakfast nook, spacious living room/dining room area, the primary bedroom and ensuite bath and both a powder room and mudroom. $300 annual fee (approximate, as amount is TBA for new Association) for Community Association fee to cover maintenance for the Community Centre for this small enclave of all bungalow homes. Price shown includes $17,000 in upgrades. These adult units are fairly rare and sought after as downsizing options, so come and see if this one might work for you. Move in ready for 30 day possession.
Home Overview
Last updated
Apr 14
Virtual tour
None
Basement information
Finished
Building size
--
Status
In-Active
Property sub type
Att/Row/Townhouse
Maintenance fee
$N/A
Year built
--
Additional Details
MORTGAGE INFO
ESTIMATED PAYMENT
Location
Some information about this property - Kayenta Street

Book a Showing
Find your dream home ✨
I agree to receive marketing and customer service calls and text messages from homepapa. Consent is not a condition of purchase. Msg/data rates may apply. Msg frequency varies. Reply STOP to unsubscribe. Privacy Policy & Terms of Service.






