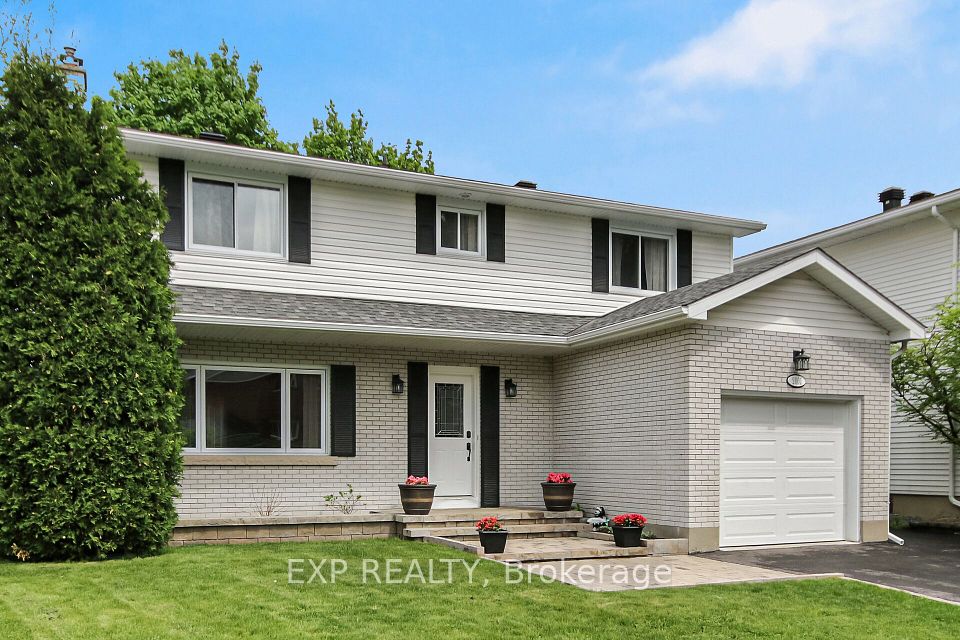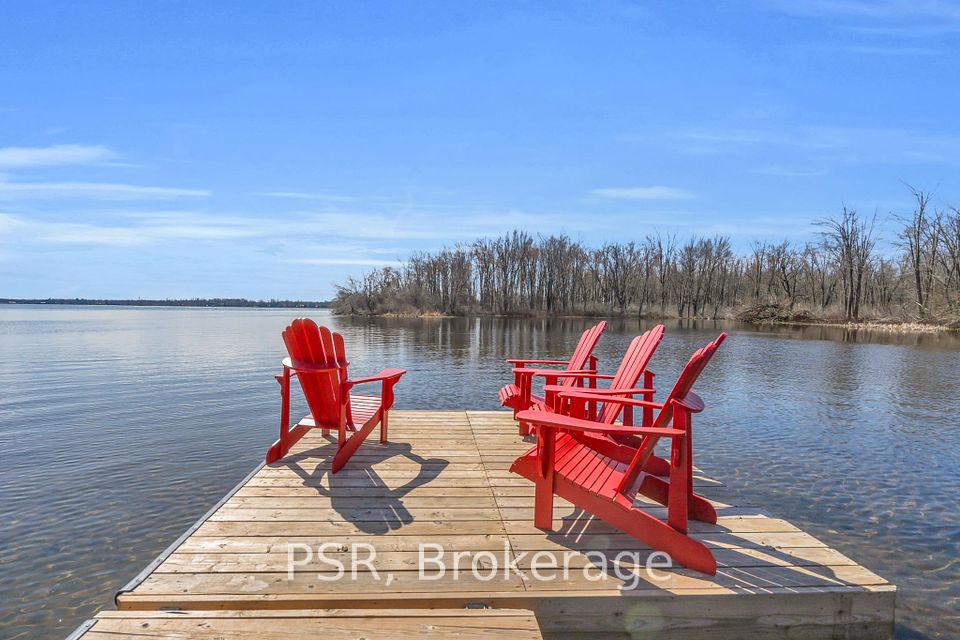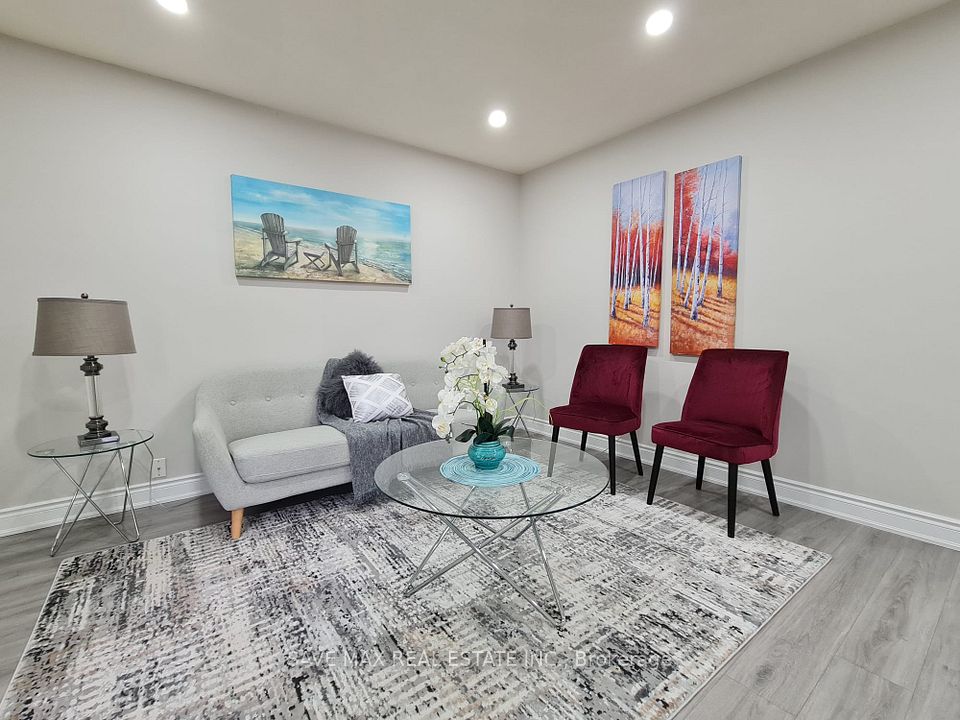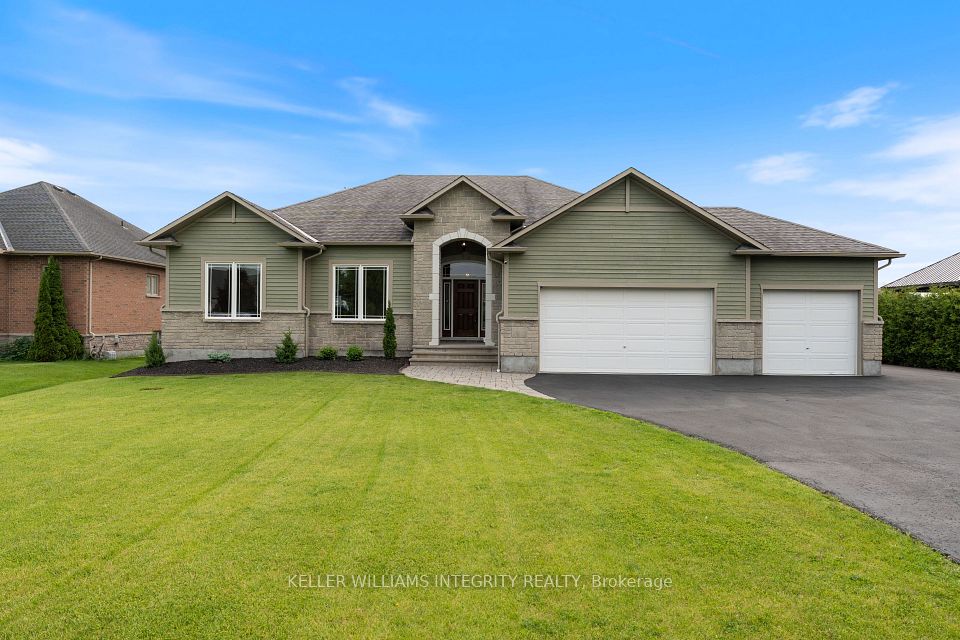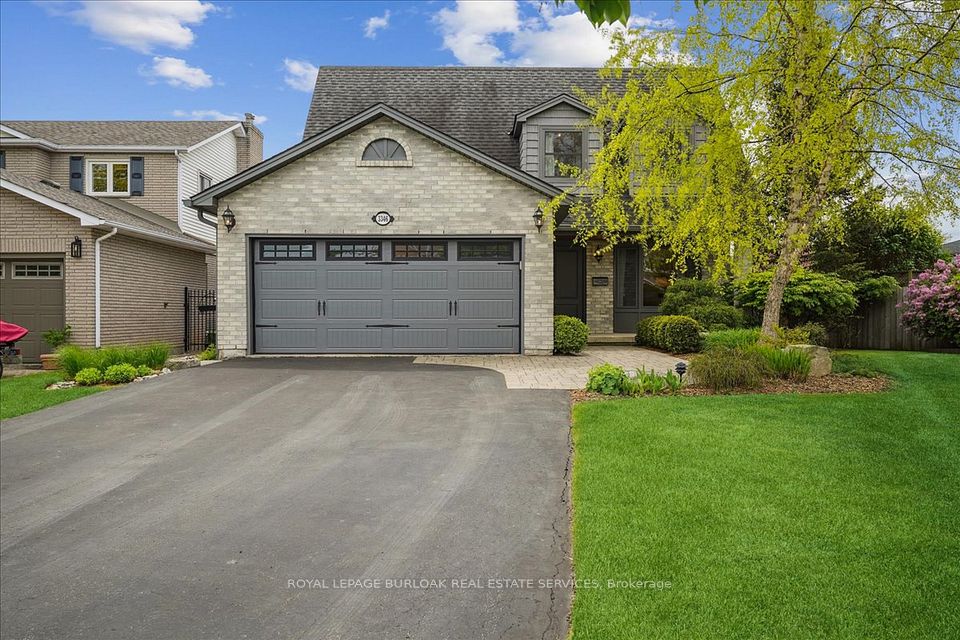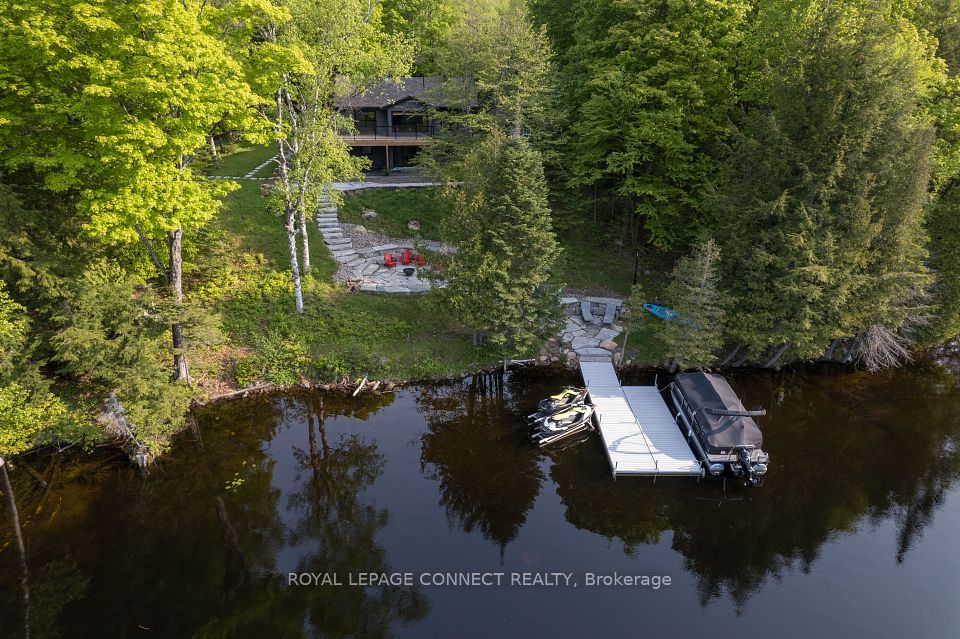
$1,199,000
54 Heathfield Drive, Toronto E08, ON M1M 3B1
Virtual Tours
Price Comparison
Property Description
Property type
Detached
Lot size
N/A
Style
Bungalow
Approx. Area
N/A
Room Information
| Room Type | Dimension (length x width) | Features | Level |
|---|---|---|---|
| Living Room | 6.53 x 4.28 m | Hardwood Floor, Picture Window, Gas Fireplace | Main |
| Dining Room | 4.09 x 3 m | Hardwood Floor, Walk-Out | Main |
| Kitchen | 3.97 x 3.9 m | Ceramic Floor | Main |
| Primary Bedroom | 4.04 x 3.72 m | 4 Pc Ensuite, His and Hers Closets, Hardwood Floor | Main |
About 54 Heathfield Drive
Incredible Opportunity in prestigious Bluffs/Hill Crescent neighbourhood. Excellent potential for builder. Rambling ranch bunglow with 1,440 square feet of living space on main level plus another 1,340 square feet in the high, finished basement. This home is on a premium 85.98 ft. x 125 ft. lot. It has a walkout from main level to fabulous covered deck and huge backyard. Primary bedroom has a 4 piece ensuite bath. Two gas fireplaces - one in the living room and another in the basement recreation room. Separate entrance to basement for in-law potential. Loads of storage space and cupboards in the basement. There is also an attached double garage and large private driveway - parking, including the garage, could accomodate up to six cars. This wonderful home is ideal for a family, located on a safe and quiet cul-de-sac, and adjacent to George P Mackie Jr PS. A very short walk to nature trails leading to the bluffs and an abundance of green space. Move in and do your updates over time. *Note - photos from when home was staged. Rooms are empty*
Home Overview
Last updated
5 hours ago
Virtual tour
None
Basement information
Separate Entrance, Finished with Walk-Out
Building size
--
Status
In-Active
Property sub type
Detached
Maintenance fee
$N/A
Year built
--
Additional Details
MORTGAGE INFO
ESTIMATED PAYMENT
Location
Some information about this property - Heathfield Drive

Book a Showing
Find your dream home ✨
I agree to receive marketing and customer service calls and text messages from homepapa. Consent is not a condition of purchase. Msg/data rates may apply. Msg frequency varies. Reply STOP to unsubscribe. Privacy Policy & Terms of Service.






