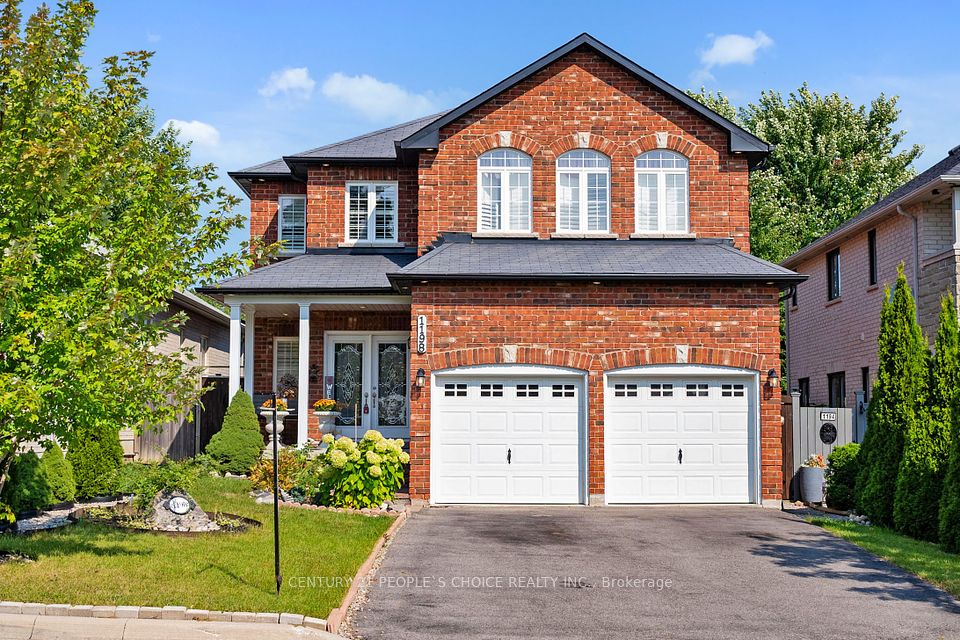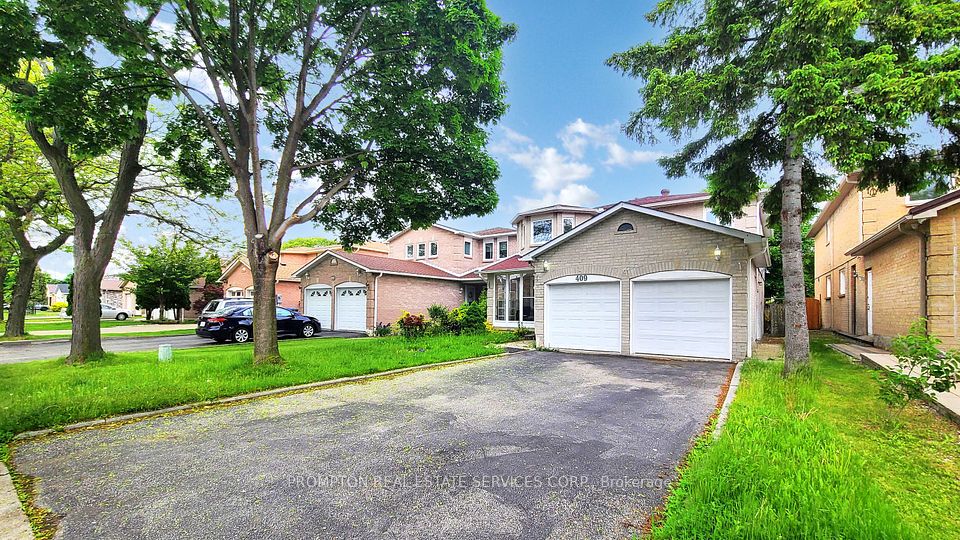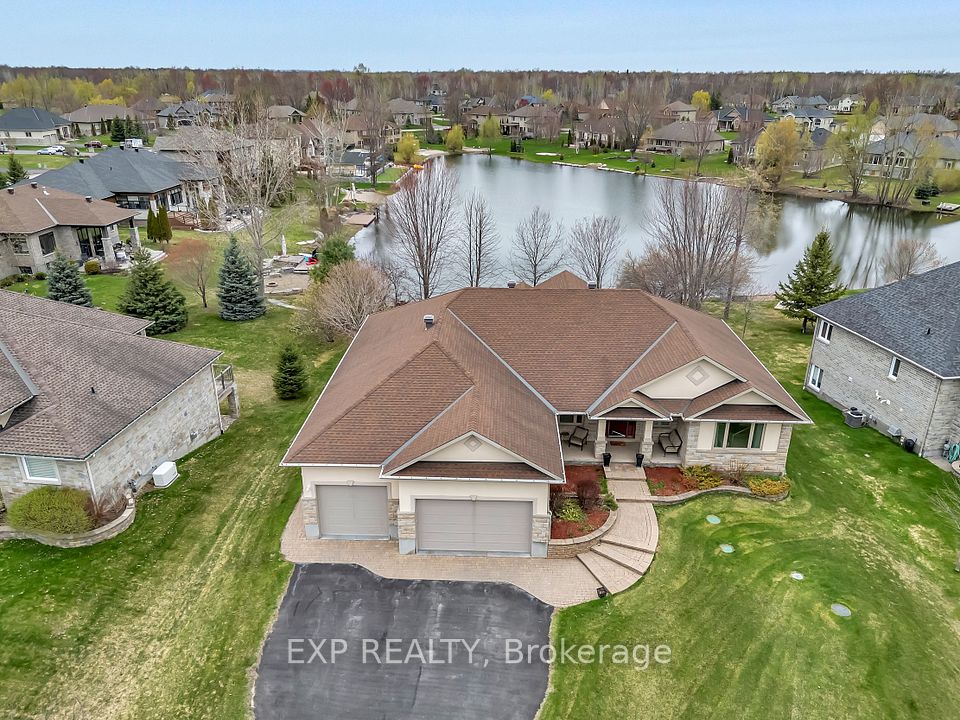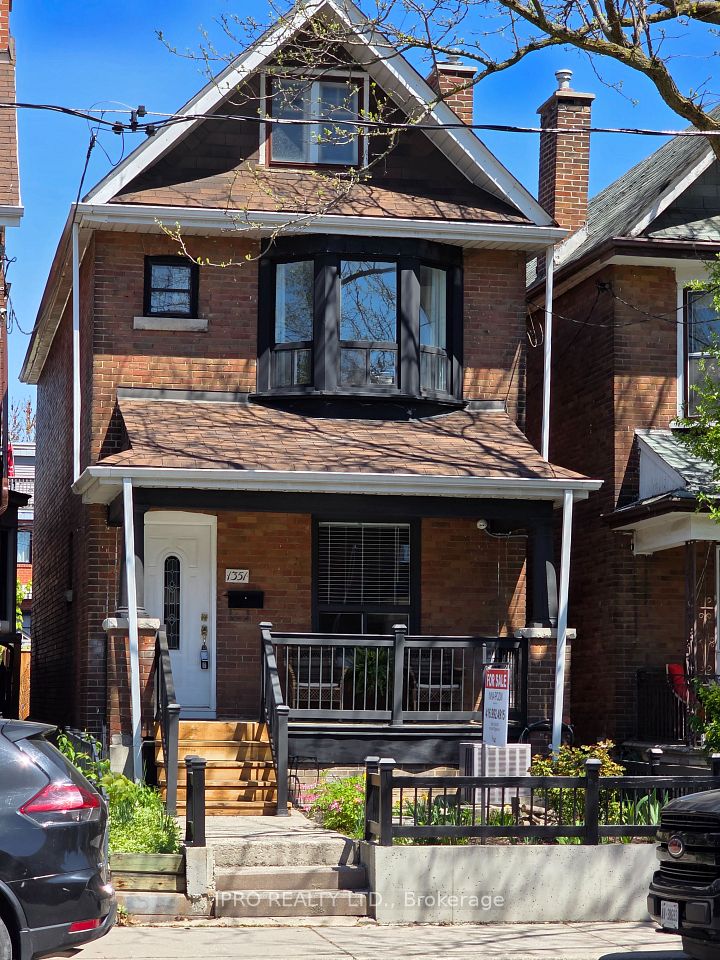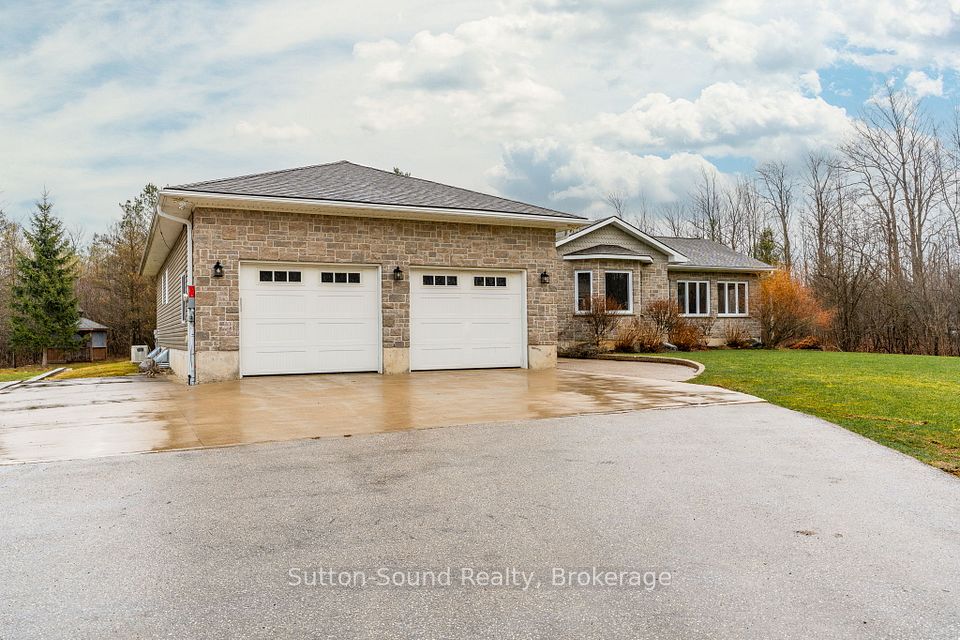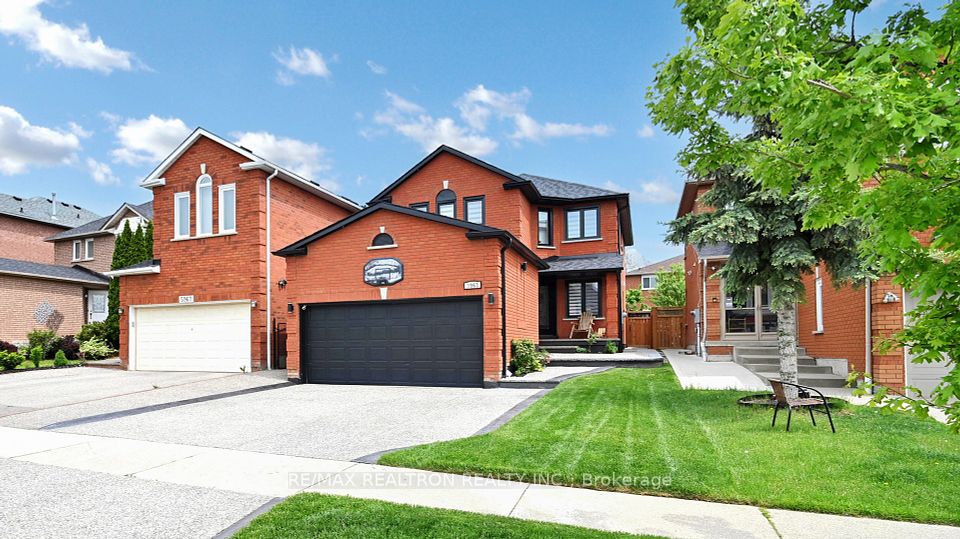
$1,049,000
54 Harkins Drive, Ajax, ON L1T 3V1
Virtual Tours
Price Comparison
Property Description
Property type
Detached
Lot size
N/A
Style
2-Storey
Approx. Area
N/A
Room Information
| Room Type | Dimension (length x width) | Features | Level |
|---|---|---|---|
| Primary Bedroom | 5.85 x 4.7 m | Walk-In Closet(s), 4 Pc Ensuite | Second |
| Laundry | N/A | Ceramic Floor | Basement |
| Bedroom 5 | 3.38 x 3.73 m | Laminate, Window | Basement |
| Bedroom | 3.68 x 3.35 m | Ceramic Floor, Window | Basement |
About 54 Harkins Drive
Freshly Painted, Get Excited About This Home! Executive 4 Br+2 and 4 Washroom home with 6 Car parking in Hermitage Area that has over 3700 sf of Total living space. Family Room is super cozy. Living room is nice and comfortable combined with dining area. Granite Countertops in Kitchen W/O To Huge Sundeck to enjoy your morning coffee. Gleaming Hardwood floors through out main floor, French doors that lead into the living area as you enter the home. Garage Access From Inside The House for extra convenience when parking your car into the garage. The Master bedroom is huge!!! With 4Pc Ensuite, A walk-in closet and a double closet, standing shower and jacuzzi. All Bedrooms are very spacious with tones of natural light. 2nd bedroom has a Walk-in closet space that's rare. Separate basement apartment has two huge bedrooms, office space, Full Kitchen, 3Pc Bath and ensuite Laundry. Separate entry way to basement was legally done. Close To 401, 407, Taunton, Shopping, W/Clinic, Medical Center, Short walk To School. Brand New Led Lights Throughout The House. Roof replaced in (2024), FURACE (2022) CENTRAL AIR CONDITIONER (2022) Upgraded AMP 200 Electrical Panel. Don't miss out on this opportunity to own this meticulously maintained home! Come and show your clients they wont be disappointed. This Separate entrance basement apartment has a unique layout which you don't often see. It has its own separate Office space, electrical panel area, furnace room that is separated from the apartment in basement. You just have to see it to appreciate the extra space that has been laid out that provides privacy for potential tenants in basement for rental income and Two separate laundry areas. Floor plan available.
Home Overview
Last updated
21 hours ago
Virtual tour
None
Basement information
Apartment, Separate Entrance
Building size
--
Status
In-Active
Property sub type
Detached
Maintenance fee
$N/A
Year built
2024
Additional Details
MORTGAGE INFO
ESTIMATED PAYMENT
Location
Some information about this property - Harkins Drive

Book a Showing
Find your dream home ✨
I agree to receive marketing and customer service calls and text messages from homepapa. Consent is not a condition of purchase. Msg/data rates may apply. Msg frequency varies. Reply STOP to unsubscribe. Privacy Policy & Terms of Service.






