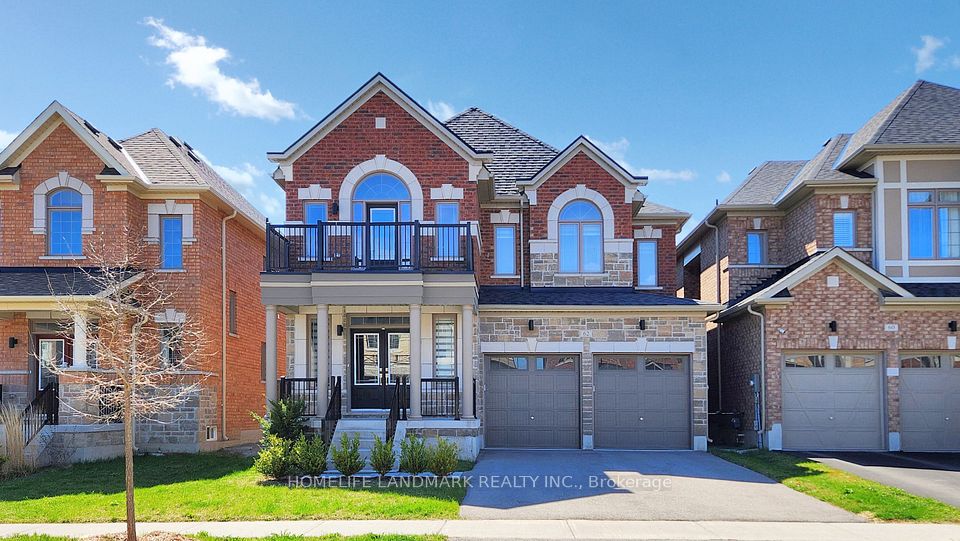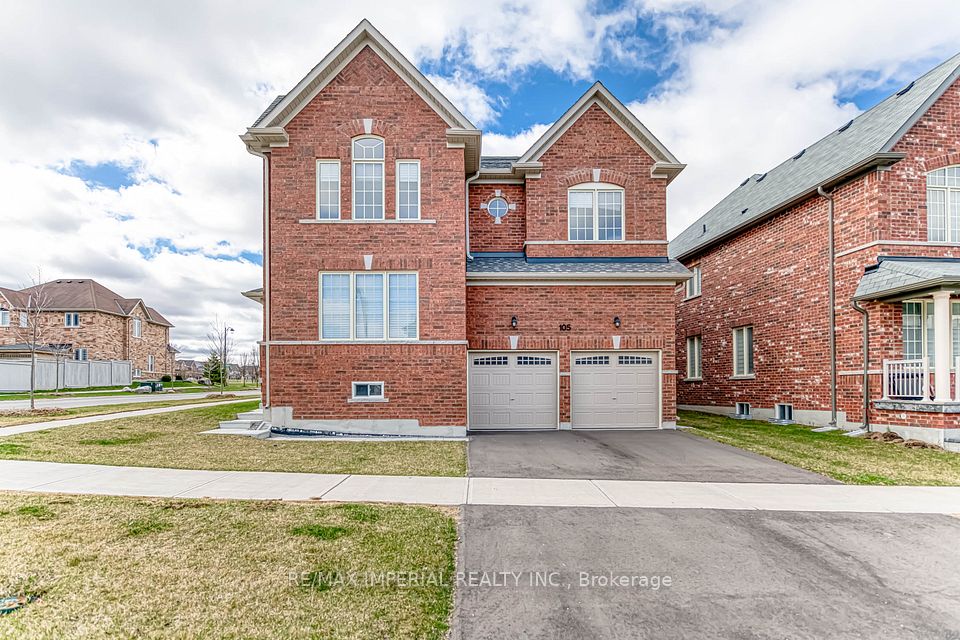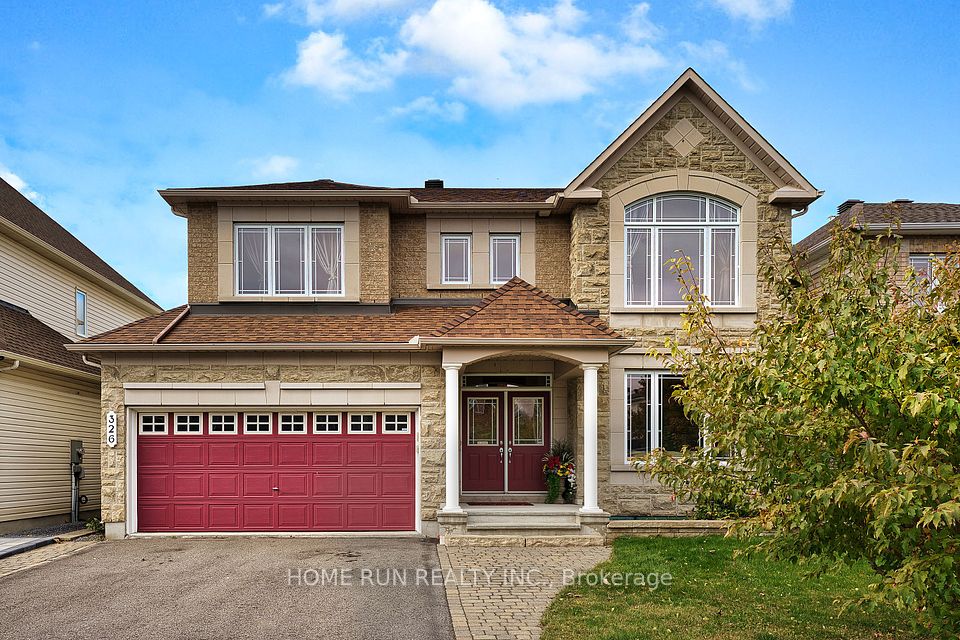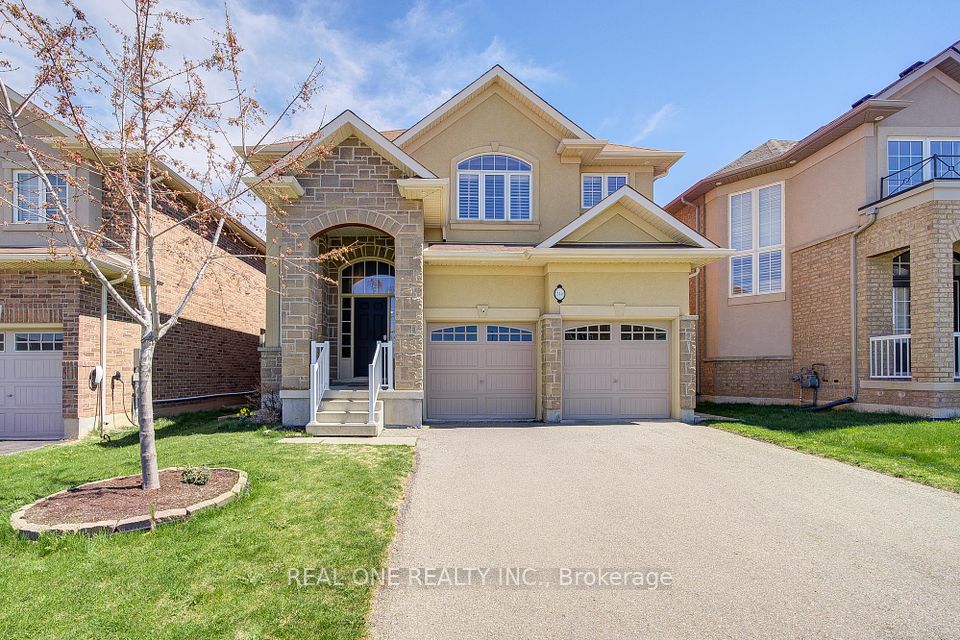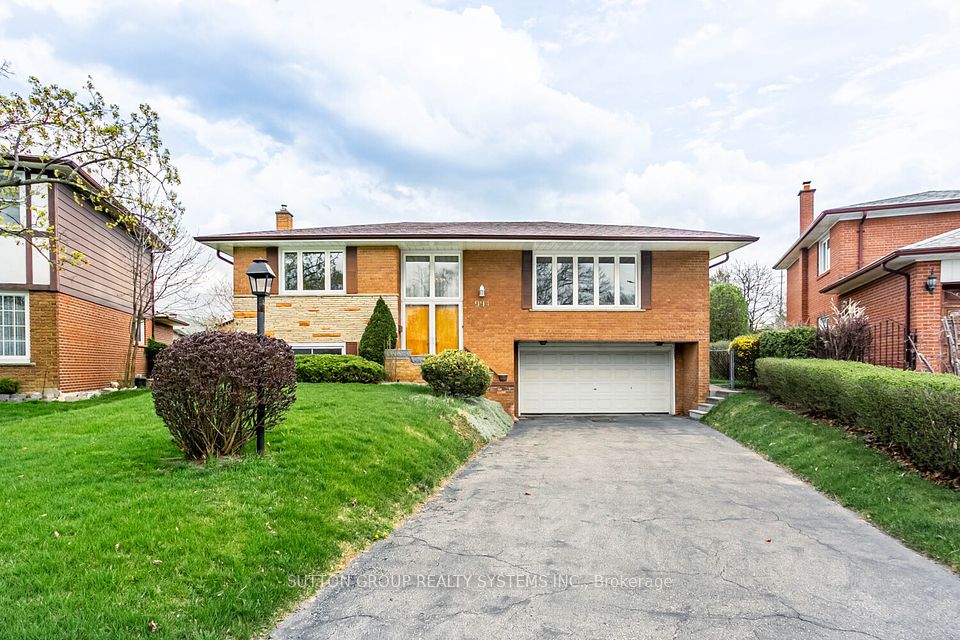$1,190,000
54 Grasswood Street, Kitchener, ON N2A 4L3
Price Comparison
Property Description
Property type
Detached
Lot size
N/A
Style
2-Storey
Approx. Area
N/A
Room Information
| Room Type | Dimension (length x width) | Features | Level |
|---|---|---|---|
| Kitchen | 4.27 x 2.7 m | Modern Kitchen, Stainless Steel Appl, Centre Island | Main |
| Family Room | 4.39 x 4.06 m | Hardwood Floor, Fireplace, B/I Shelves | Main |
| Living Room | 3.4 x 3.78 m | Hardwood Floor, Window, Open Concept | Main |
| Dining Room | 3.07 x 5.38 m | Hardwood Floor, Pot Lights, Large Window | Main |
About 54 Grasswood Street
Welcome To This Spacious & Sun-Filled 4 Bed, 3 Bath Detached Sitting On a 55 Ft Wide Corner Lot In The Prestigious Chicopee Area! This Well-Maintained Family Home Features a Functional Layout, a Welcoming Foyer, and a Bright Open-Concept Main Floor With 9 Ft Ceilings, Custom Light Fixtures, Gleaming Hardwood Floors & Ceramic Tiling Throughout. The Modern Kitchen Features Stainless Steel Appliances, Including a Bosch Dishwasher, Dark Maple Cabinetry, a Center Island, and a Built-In Pantry Providing Plenty of Storage. The Cozy Living Room Features a Wood Fireplace, Custom Built-In Entertainment Wall Unit and Walk-Out Sliders To The Backyard. Enjoy a Formal Dining Room Large Enough To Fit an 8-Seat Table, a Convenient Main Floor Laundry Room, and a 2-Piece Bath. Upstairs, The Spacious Primary Bedroom Includes a Luxurious Ensuite With a Glass Stand-In Shower & Relaxing Soaker Tub. The Second Floor Also Offers 3 Additional Generous-Sized Bedrooms and a 4-Piece Bathroom. The Basement Is Roughed-In, Offering Endless Potential For Additional Living Space! The Fully Fenced Backyard Is Perfect For Entertaining, Featuring a Large Gazebo, a Spacious Shed, a Concrete Patio, and a Gas Hookup For BBQs. One Of The Best Curb Appeals In The Entire Neighborhood, Featuring An Elegant Exposed Aggregate Driveway and a Spacious Wrap-Around Balcony. Prime Location & Top School Zone - Minutes To Hwy 401, Hwy 7 To Guelph, and Kitchener Airport. Walking Distance To Great Schools, Parks, and Tennis Courts. Close To Fairview Park Mall, Chicopee Ski Hill, and Hiking Trails Along The Grand River! Don't Miss This Amazing Opportunity To Own a Family Home In One Of Chicopee's Most Desirable Neighborhoods!
Home Overview
Last updated
1 day ago
Virtual tour
None
Basement information
Unfinished
Building size
--
Status
In-Active
Property sub type
Detached
Maintenance fee
$N/A
Year built
--
Additional Details
MORTGAGE INFO
ESTIMATED PAYMENT
Location
Some information about this property - Grasswood Street

Book a Showing
Find your dream home ✨
I agree to receive marketing and customer service calls and text messages from homepapa. Consent is not a condition of purchase. Msg/data rates may apply. Msg frequency varies. Reply STOP to unsubscribe. Privacy Policy & Terms of Service.







