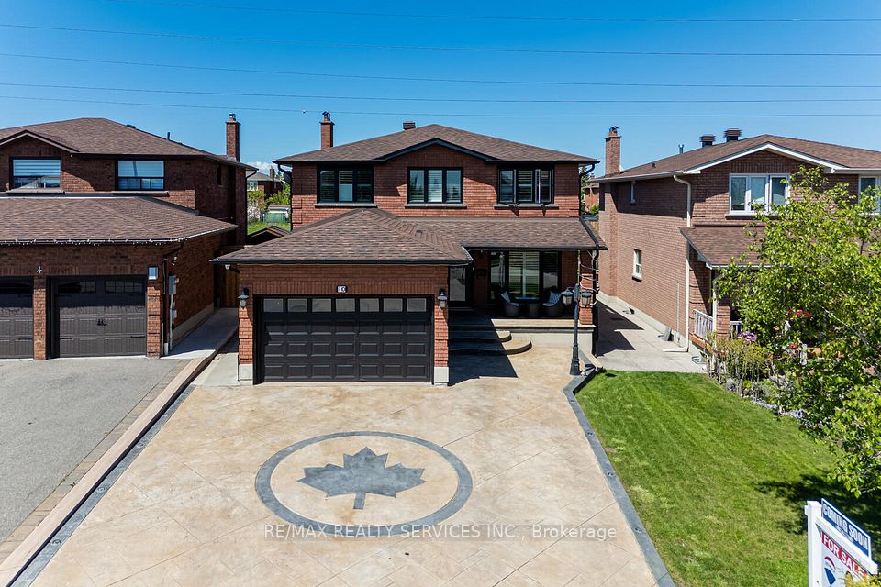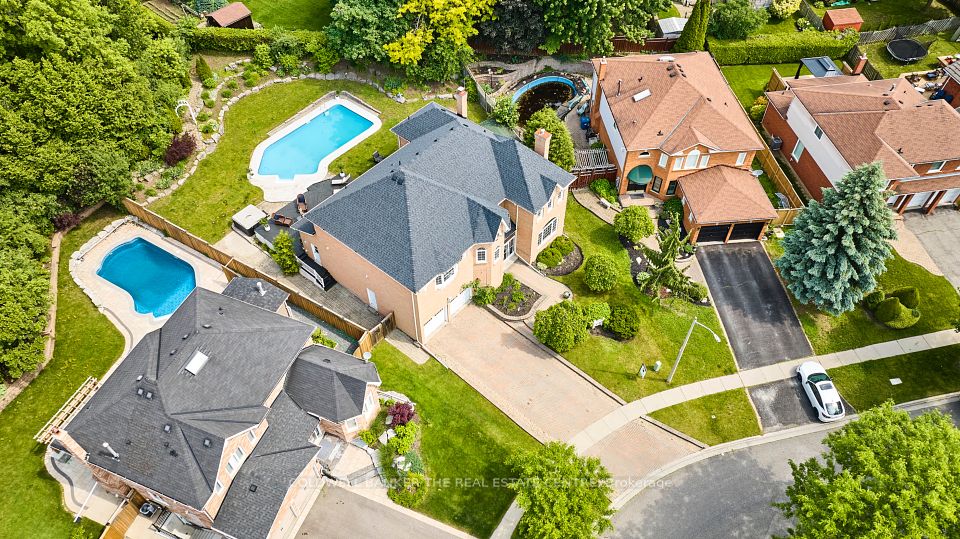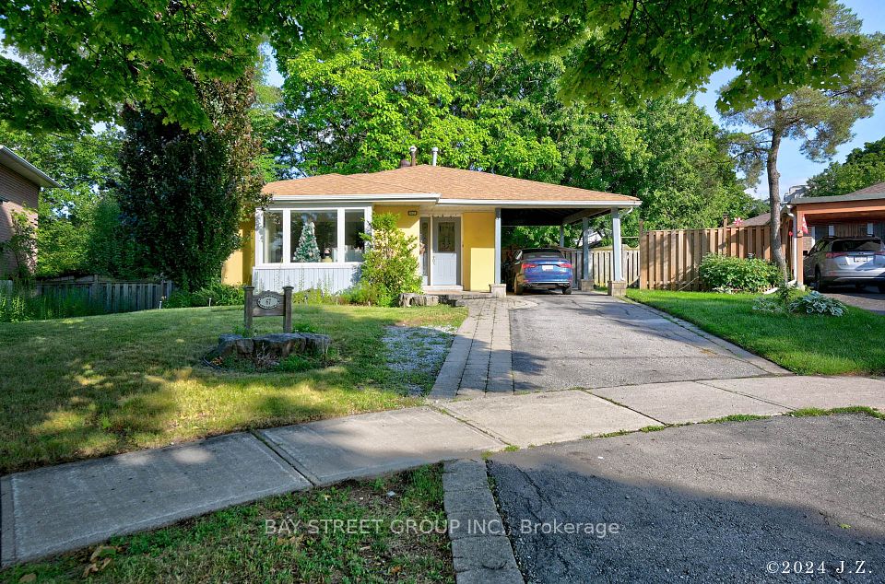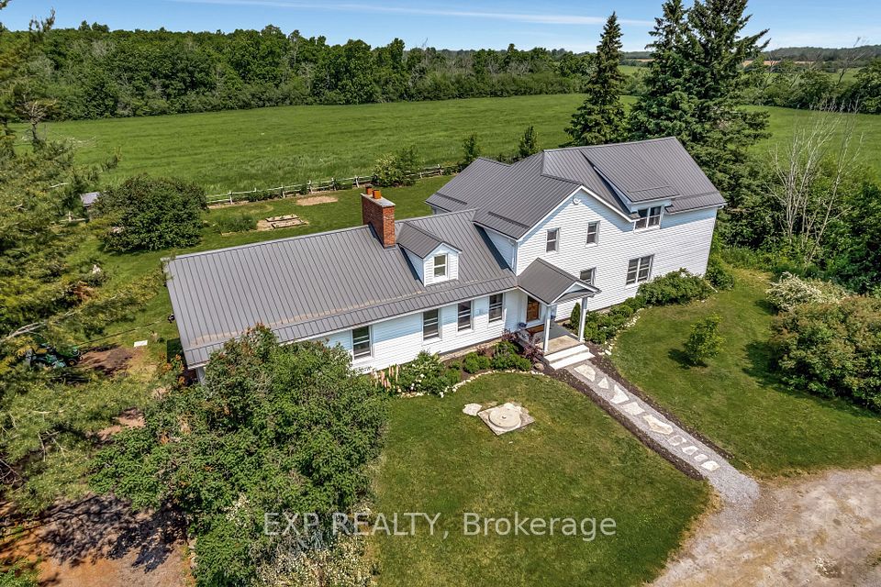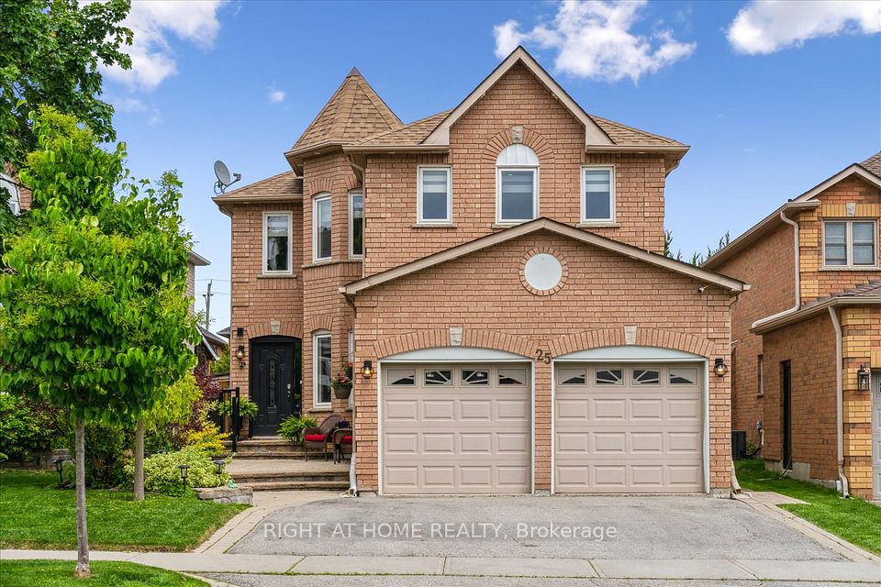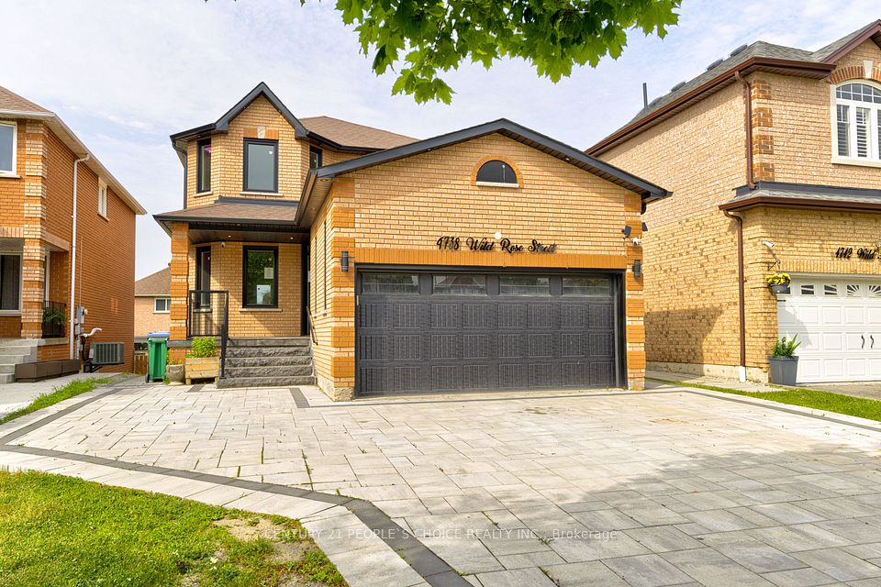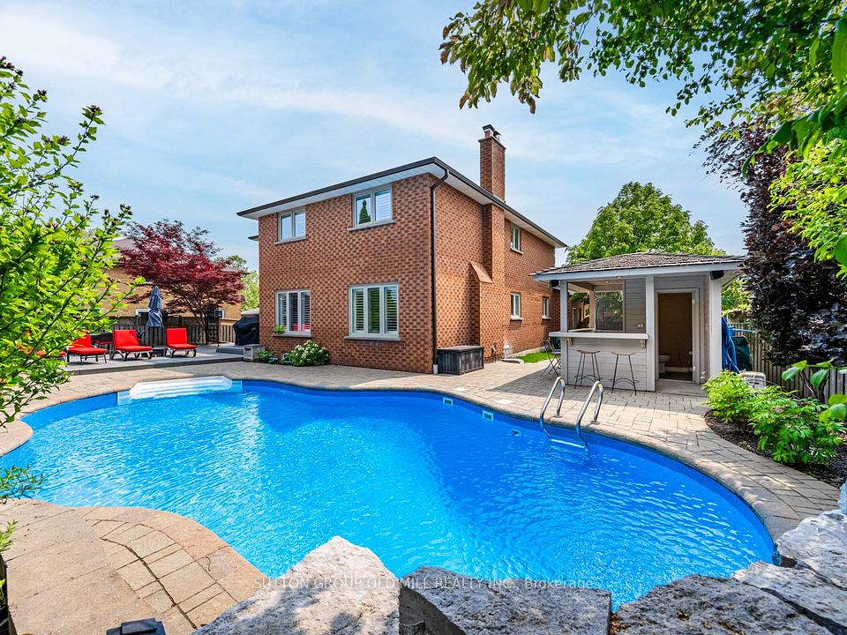
$1,677,700
54 Frank Endean Road, Richmond Hill, ON L4S 1X4
Virtual Tours
Price Comparison
Property Description
Property type
Detached
Lot size
N/A
Style
2-Storey
Approx. Area
N/A
Room Information
| Room Type | Dimension (length x width) | Features | Level |
|---|---|---|---|
| Living Room | 7.01 x 2.92 m | Hardwood Floor, Cathedral Ceiling(s), Window | Main |
| Dining Room | 7.01 x 2.92 m | Hardwood Floor, Cathedral Ceiling(s), Window | Main |
| Kitchen | 4.63 x 4.12 m | Stainless Steel Appl, Stone Counters, W/O To Deck | Main |
| Family Room | 5.67 x 3.55 m | Hardwood Floor, Fireplace, Pot Lights | Main |
About 54 Frank Endean Road
Welcome to the exclusive Rouge Wood community, where luxury living meets high demand in this stunning 4-bedroom home. Step inside to find grandeur of space with 9' ceilings highlighting the beautifully designed main level, featuring a two-storey high living room adorned with sparkle lights and iron picket stairs. The newly renovated kitchen is a chef's dream, boasting new stainless steel appliances, stone countertops, and convenient walk-out access to the deck overlooking the backyard oasis. The open concept basement is perfect for entertaining, complete with a spacious rec room, additional bedroom, and modern bath. Outside, enjoy the tranquility of the deck, swimming pool, flower beds & storage space in the meticulously landscaped backyard. Walk to big shopping plaza, community ctr, park & bus. Located within the Silver Stream P.S and Bayview Secondary High school boundaries, this home offers an unparalleled blend of elegance and convenience.
Home Overview
Last updated
1 day ago
Virtual tour
None
Basement information
Finished
Building size
--
Status
In-Active
Property sub type
Detached
Maintenance fee
$N/A
Year built
--
Additional Details
MORTGAGE INFO
ESTIMATED PAYMENT
Location
Some information about this property - Frank Endean Road

Book a Showing
Find your dream home ✨
I agree to receive marketing and customer service calls and text messages from homepapa. Consent is not a condition of purchase. Msg/data rates may apply. Msg frequency varies. Reply STOP to unsubscribe. Privacy Policy & Terms of Service.






