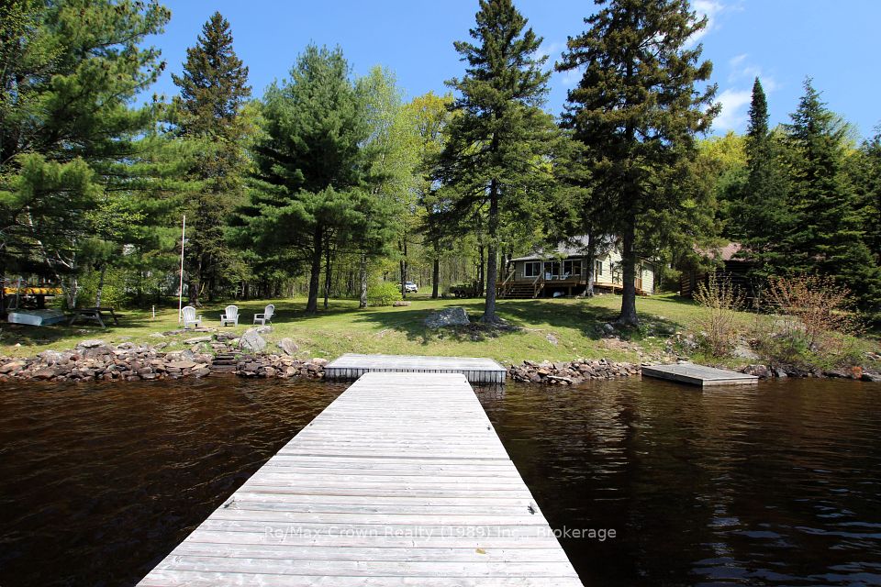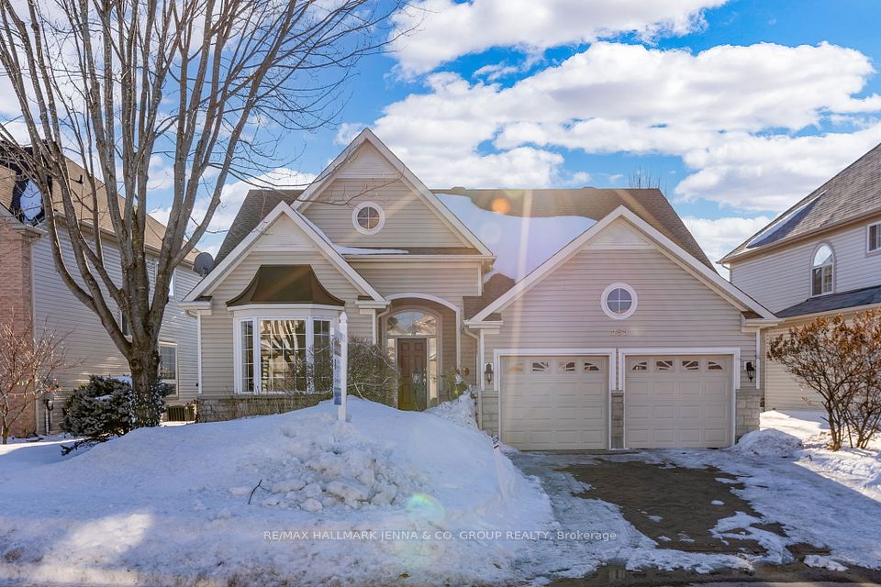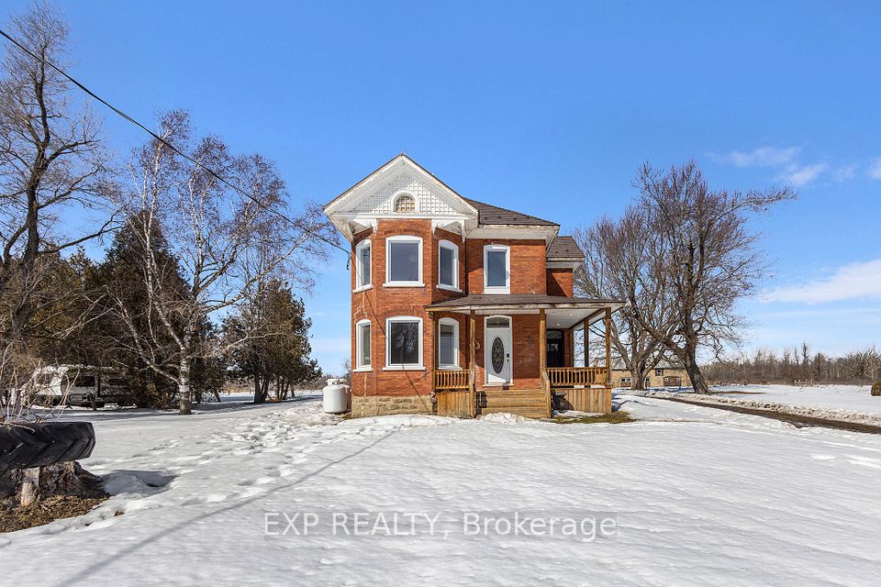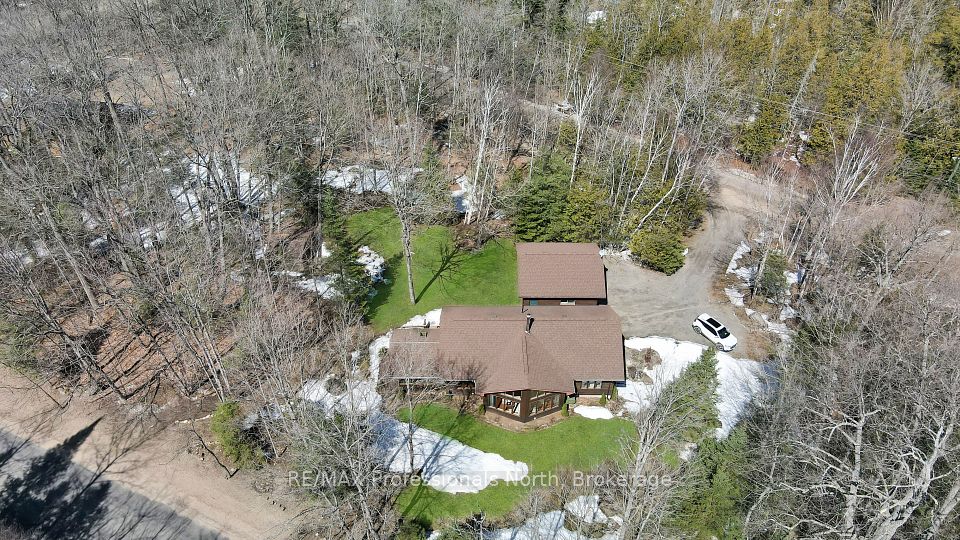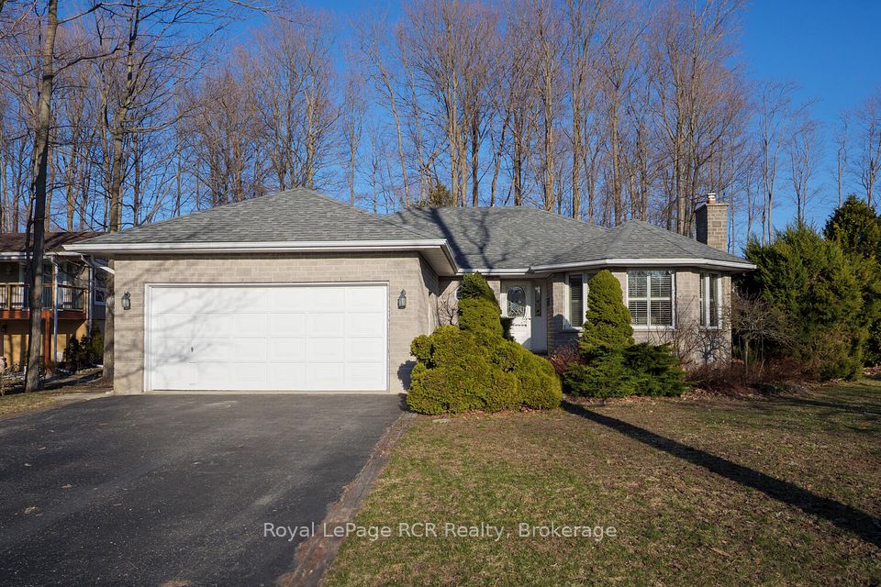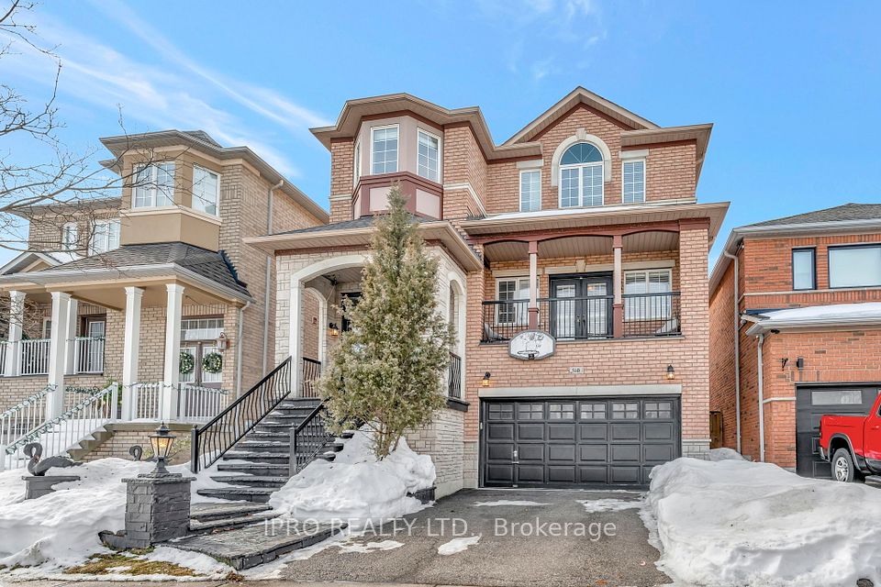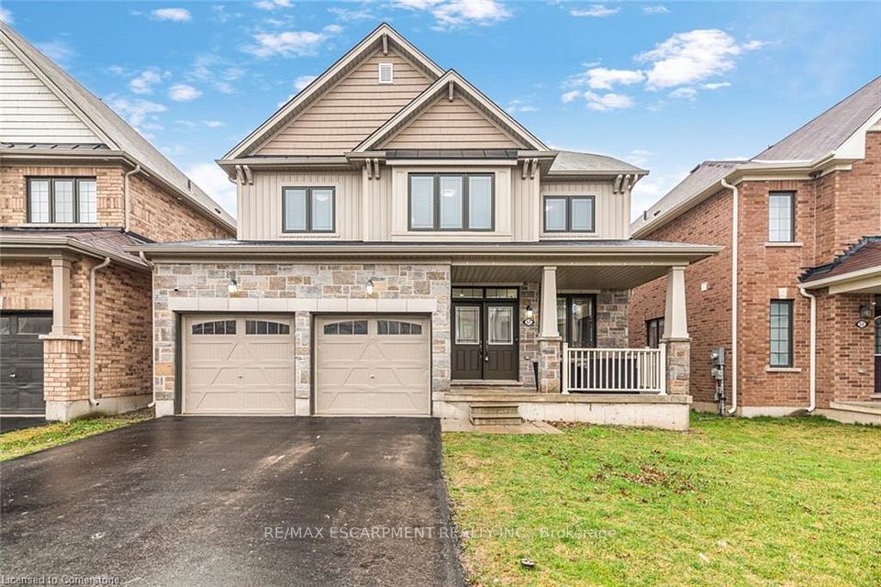$1,115,524
54 EAST GLEN Drive, Lambton Shores, ON N0M 1B0
Price Comparison
Property Description
Property type
Detached
Lot size
N/A
Style
Bungalow
Approx. Area
N/A
Room Information
| Room Type | Dimension (length x width) | Features | Level |
|---|---|---|---|
| Primary Bedroom | 14.2 x 16.8 m | N/A | Main |
| Bedroom 2 | 12.8 x 12 m | N/A | Main |
| Bedroom 3 | 12 x 12 m | N/A | Main |
| Bedroom 4 | 13.4 x 11 m | N/A | Main |
About 54 EAST GLEN Drive
Step into the Rivera, a 2,462 sq. ft. bungalow in Crossfield Estates that combines modern elegance with everyday comfort. Designed for both functionality and style, this home offers 4 bedrooms, including a flexible space that can serve as a home office, and 2.5 baths. The heart of the home is the expansive great room, featuring soaring ceilings, custom built-ins, and a cozy gas fireplace. The gourmet kitchen is a chefs dream, complete with quartz countertops, a spacious walk-in pantry, and a convenient breakfast bar. Retreat to the luxurious primary suite, where youll find a spa-inspired ensuite with a freestanding tub, glass shower, and walk-in closet. Thoughtful details like a dedicated laundry/mudroom and an oversized garage add to the homes practicality. Outdoor living is effortless with covered front and rear porches, perfect for relaxing or entertaining. With high-end finishes throughout, the Rivera offers a perfect blend of sophistication and everyday ease. Other models and lots available. Price includes HST. Property tax & assessment not set. Hot water tank is a rental. To be built, being sold from floor plans.
Home Overview
Last updated
Feb 12
Virtual tour
None
Basement information
Unfinished
Building size
--
Status
In-Active
Property sub type
Detached
Maintenance fee
$N/A
Year built
--
Additional Details
MORTGAGE INFO
ESTIMATED PAYMENT
Location
Some information about this property - EAST GLEN Drive

Book a Showing
Find your dream home ✨
I agree to receive marketing and customer service calls and text messages from homepapa. Consent is not a condition of purchase. Msg/data rates may apply. Msg frequency varies. Reply STOP to unsubscribe. Privacy Policy & Terms of Service.







