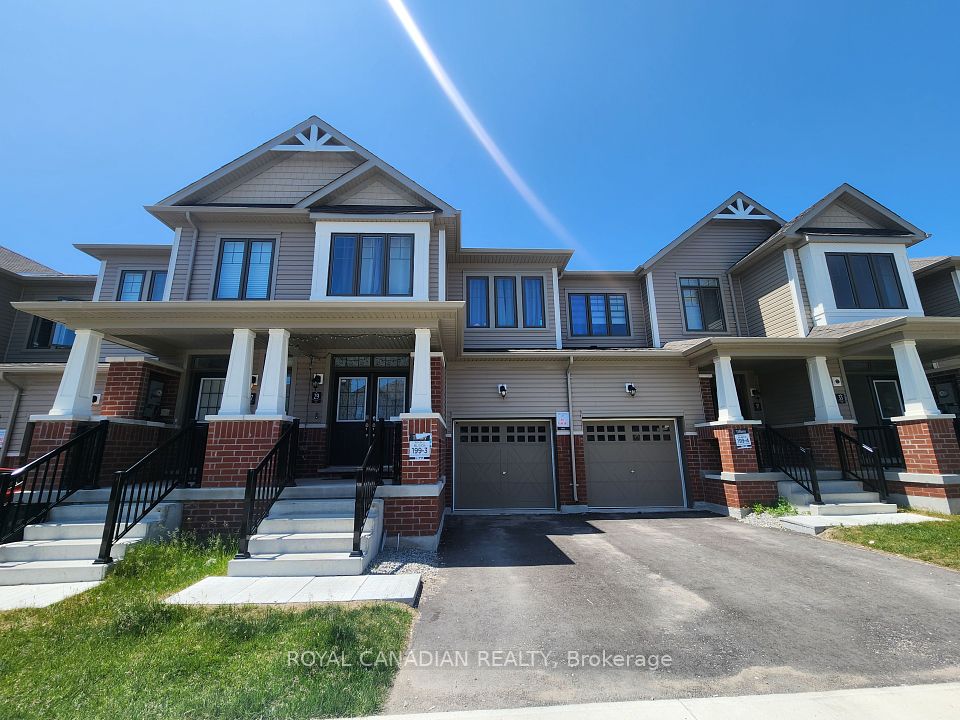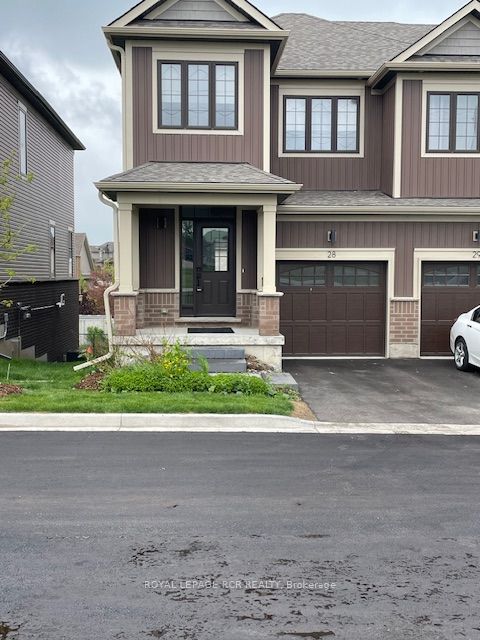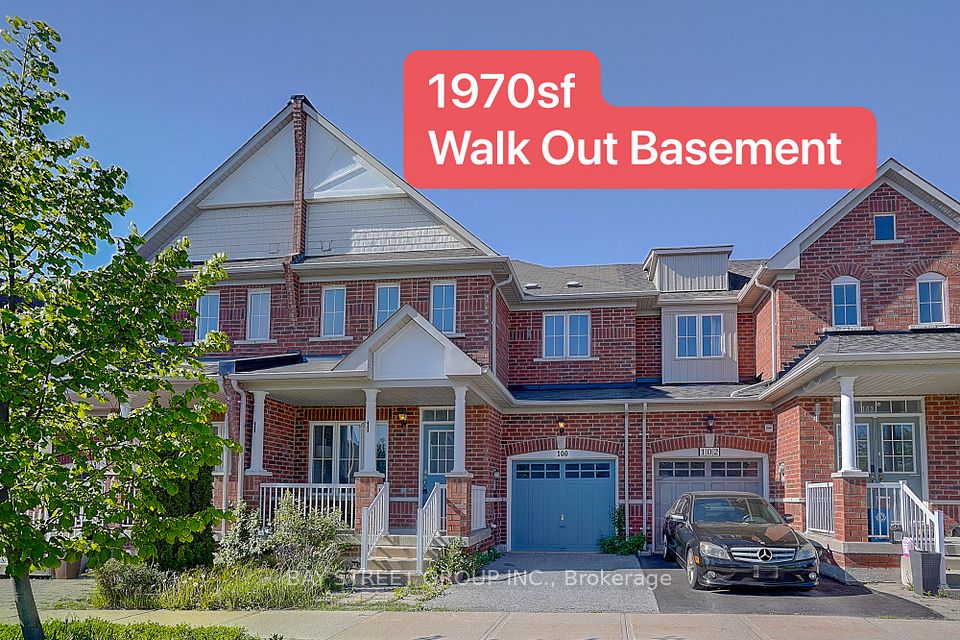
$928,000
Last price change Jul 11
54 Dundonald Trail, Newmarket, ON L3Y 0E1
Virtual Tours
Price Comparison
Property Description
Property type
Att/Row/Townhouse
Lot size
N/A
Style
2-Storey
Approx. Area
N/A
Room Information
| Room Type | Dimension (length x width) | Features | Level |
|---|---|---|---|
| Family Room | 5.52 x 3.65 m | Overlooks Backyard, Pot Lights, Hardwood Floor | Main |
| Kitchen | 2.93 x 2.468 m | Granite Counters, Backsplash, Breakfast Bar | Main |
| Living Room | 3.05 x 2.9 m | Large Window, Pot Lights, 2 Pc Bath | Main |
| Mud Room | 1.98 x 1.22 m | Closet, Access To Garage, Tile Floor | Main |
About 54 Dundonald Trail
6 Yrs Freehold Townhouse w/ Functional Layout. Brick & Stone Exterior, 9' Ceiling & Laminate Flooring on Main. $$$ Upgrades: Double Wrought Iron Glass Door Entrance w/ Covered Porch. Pot Lights & Accent Walls Throughout. Extended Kitchen Cabinet w/ Backsplash & S/S Appl, Granite Countertop w/ Breakfast Bar. Oak Staircase w/Iron pickets. Large Master w/ 4 Pcs Ensuite and W/I Closet. Direct Access to Garage. Steps to Public Transit, Newmarket Bus Terminal & Upper Canada Mall. Close to Park, Supermarkets & Shopping, Mins to Golf, Trails, Hwy 404 & 400.
Home Overview
Last updated
4 days ago
Virtual tour
None
Basement information
Unfinished
Building size
--
Status
In-Active
Property sub type
Att/Row/Townhouse
Maintenance fee
$N/A
Year built
--
Additional Details
MORTGAGE INFO
ESTIMATED PAYMENT
Location
Some information about this property - Dundonald Trail

Book a Showing
Find your dream home ✨
I agree to receive marketing and customer service calls and text messages from homepapa. Consent is not a condition of purchase. Msg/data rates may apply. Msg frequency varies. Reply STOP to unsubscribe. Privacy Policy & Terms of Service.






