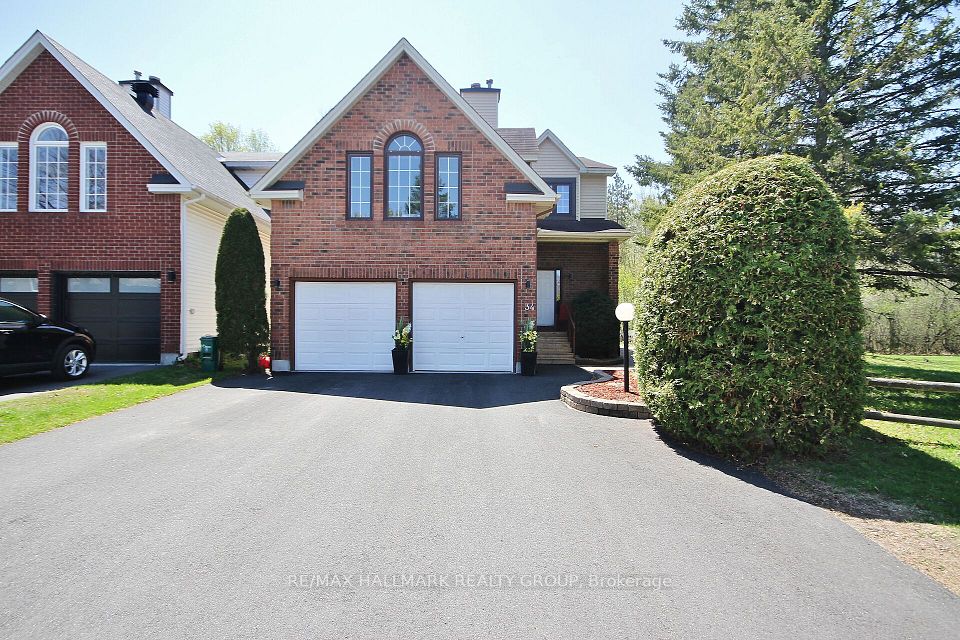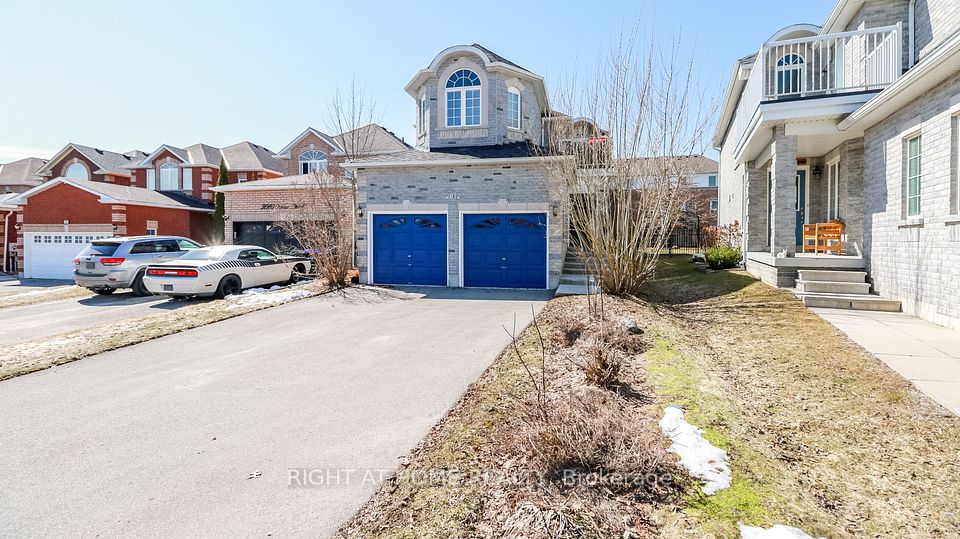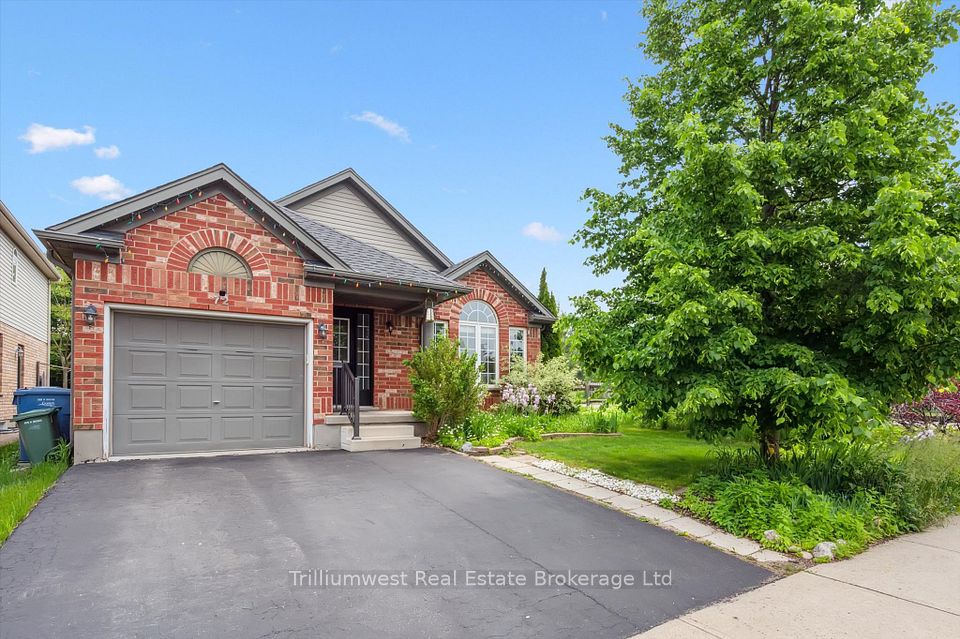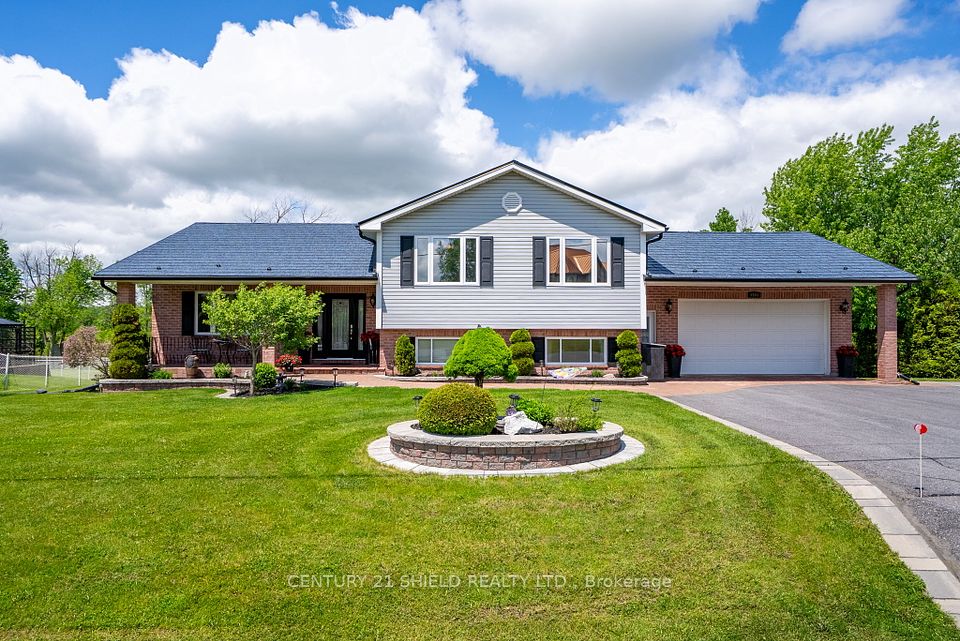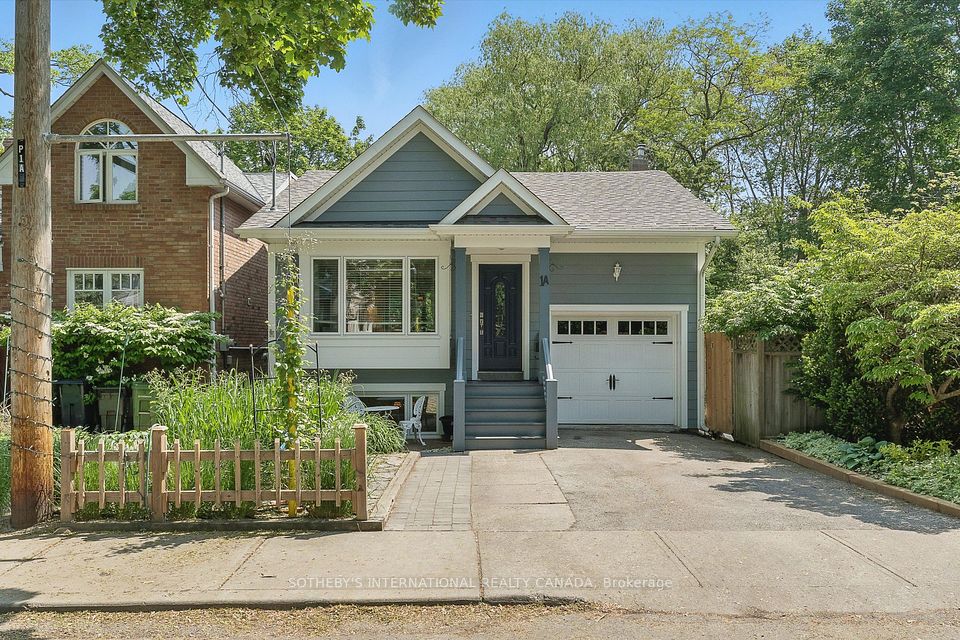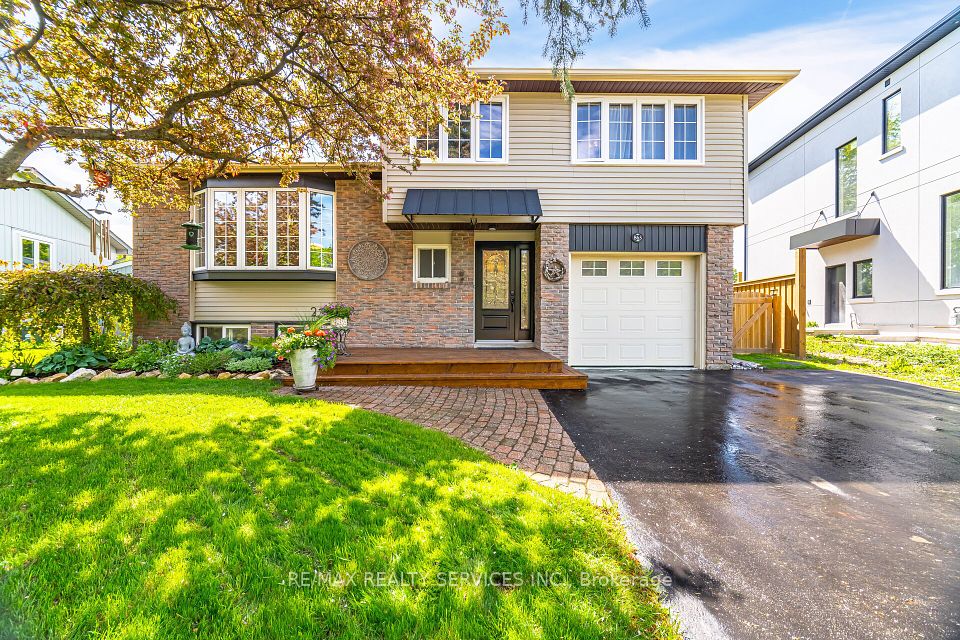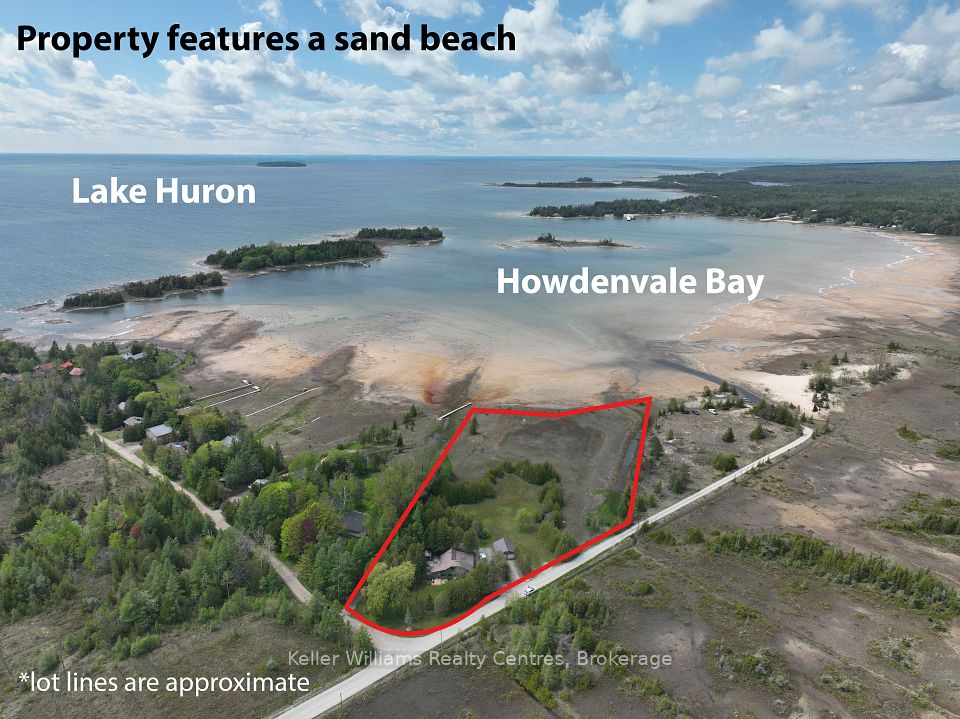
$1,349,000
54 Dovehaven Crescent, Brampton, ON L6P 2N8
Price Comparison
Property Description
Property type
Detached
Lot size
N/A
Style
2-Storey
Approx. Area
N/A
Room Information
| Room Type | Dimension (length x width) | Features | Level |
|---|---|---|---|
| Study | 11.61 x 8.01 m | Hardwood Floor, Window, Window | Main |
| Living Room | 21.03 x 11.71 m | Hardwood Floor, Combined w/Dining, Window | Main |
| Dining Room | 21.03 x 11.71 m | Hardwood Floor, Combined w/Living, Centre Island | Main |
| Kitchen | 13.12 x 10.01 m | Ceramic Floor, Granite Counters, W/O To Patio | Main |
About 54 Dovehaven Crescent
Stunning 4 Bed, 4 Bath Executive Home w/ 6-Car Parking & Double Garage in Prime Location! Features include main floor study, combined living/dining w/ hardwood, spacious family room w/ gas fireplace, and a modern kitchen w/ granite counters, breakfast bar & walk-out to upgraded concrete patio (front & back). 9ft ceilings, oak stairs, pot lights, and a bright breakfast area. Large primary retreat w/ 5-pc ensuite & 2 W/I closets. All bedrooms have ensuite or semi-ensuite baths. Sep entrance to basement, 2nd-floor computer nook, and storage shed included.
Home Overview
Last updated
16 hours ago
Virtual tour
None
Basement information
Separate Entrance, Full
Building size
--
Status
In-Active
Property sub type
Detached
Maintenance fee
$N/A
Year built
--
Additional Details
MORTGAGE INFO
ESTIMATED PAYMENT
Location
Some information about this property - Dovehaven Crescent

Book a Showing
Find your dream home ✨
I agree to receive marketing and customer service calls and text messages from homepapa. Consent is not a condition of purchase. Msg/data rates may apply. Msg frequency varies. Reply STOP to unsubscribe. Privacy Policy & Terms of Service.


