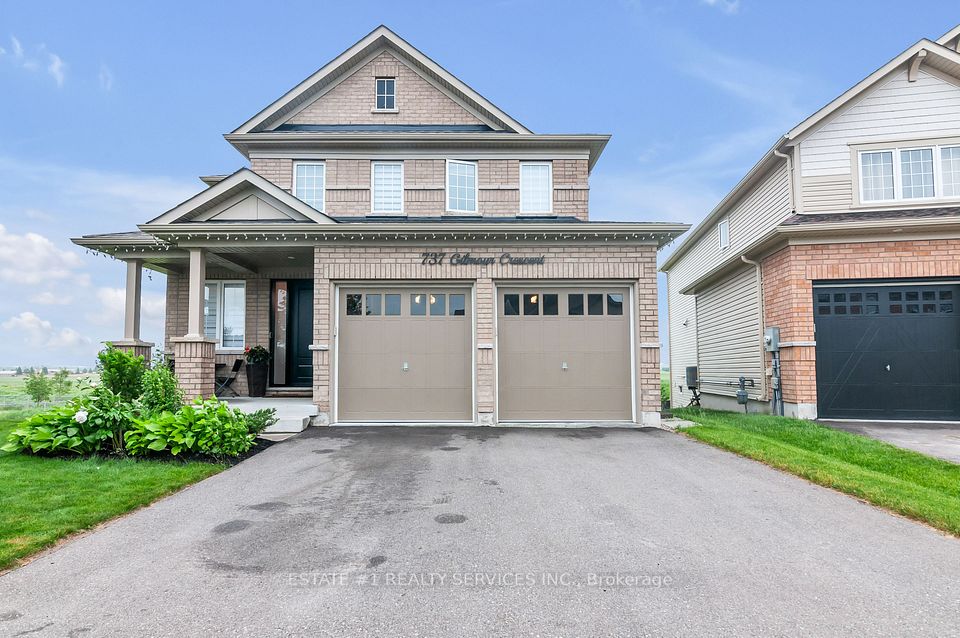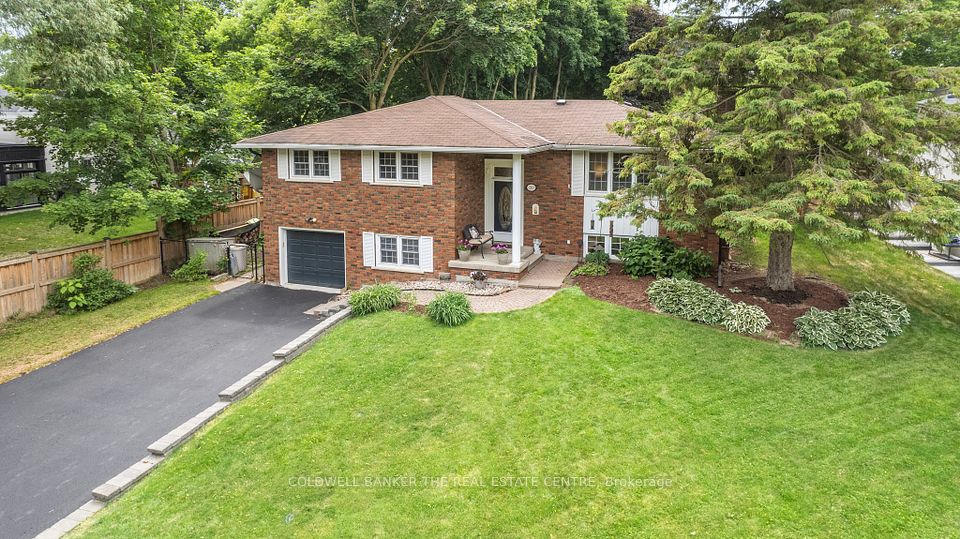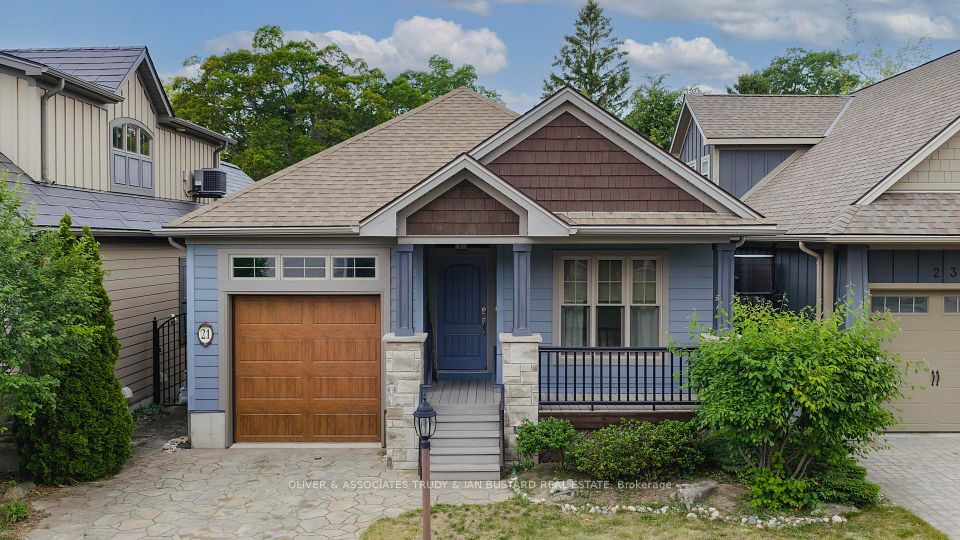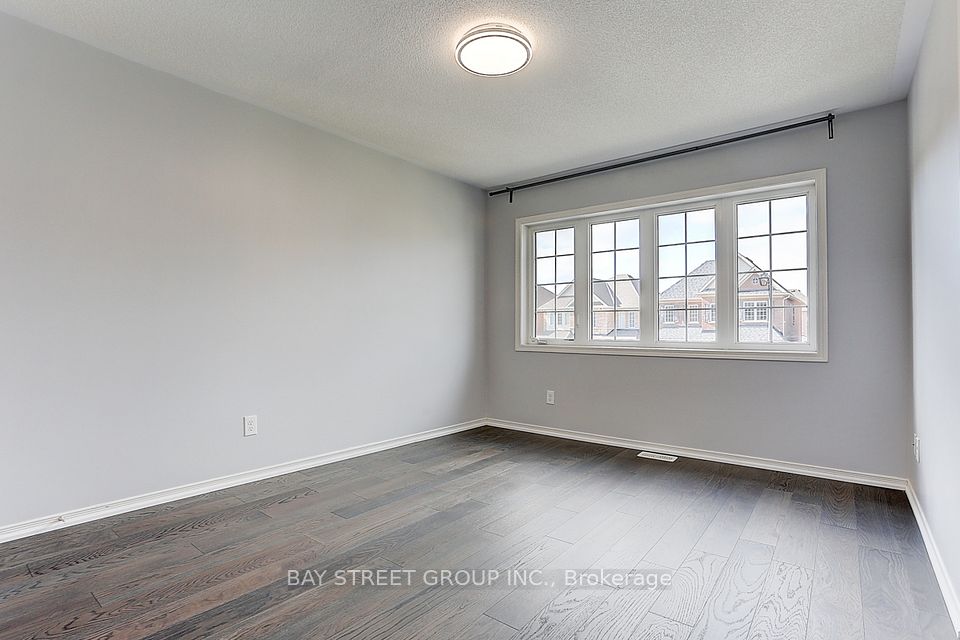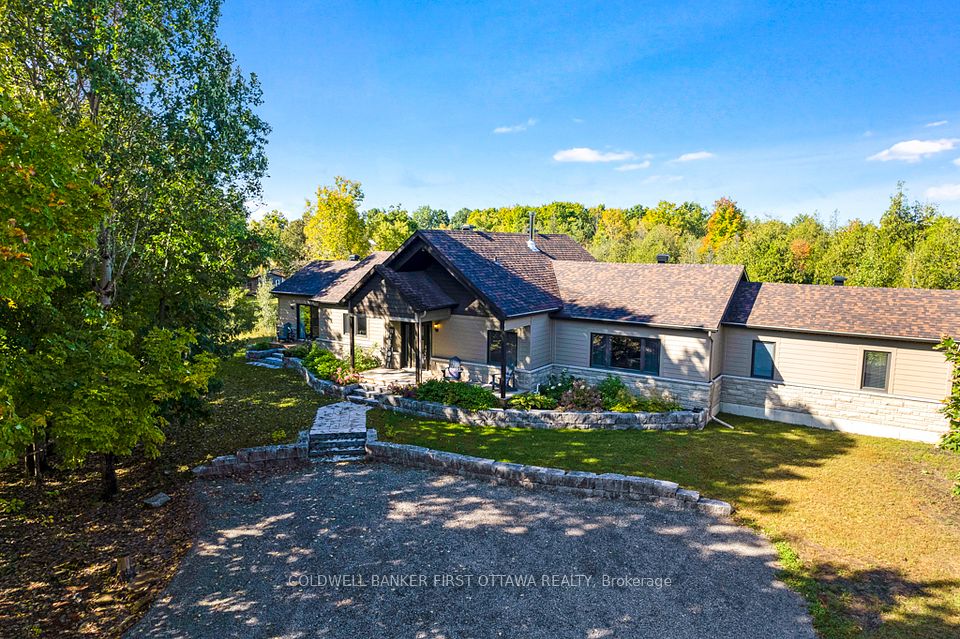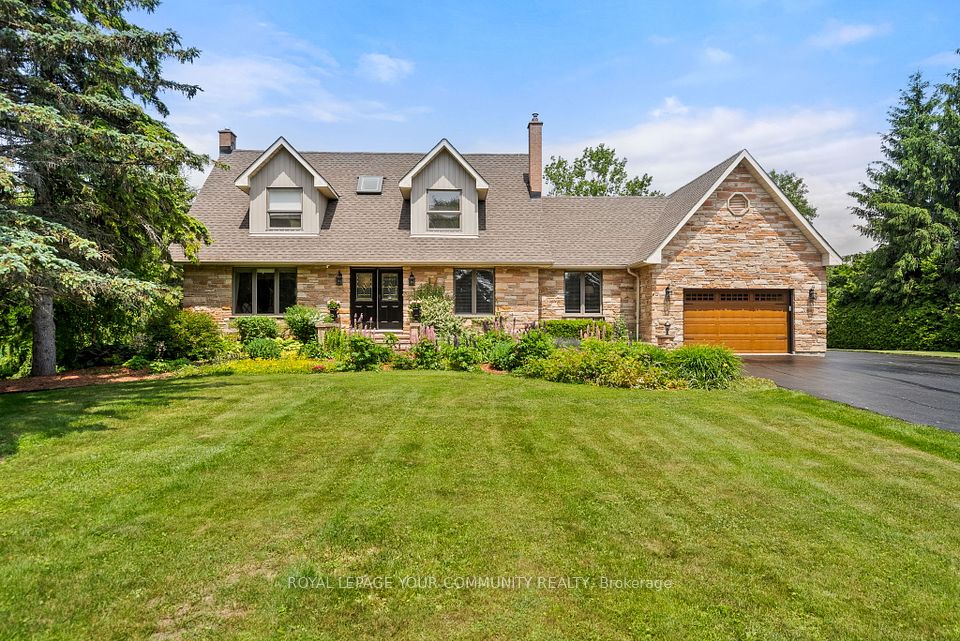
$899,900
54 Dayfoot Drive, Halton Hills, ON L7G 2L1
Virtual Tours
Price Comparison
Property Description
Property type
Detached
Lot size
N/A
Style
2-Storey
Approx. Area
N/A
Room Information
| Room Type | Dimension (length x width) | Features | Level |
|---|---|---|---|
| Bathroom | N/A | 3 Pc Bath | Ground |
| Kitchen | N/A | Granite Counters, Backsplash | Ground |
| Laundry | N/A | Laundry Sink | Ground |
| Family Room | N/A | N/A | Ground |
About 54 Dayfoot Drive
**seevirtualtour**Welcome to this extensively renovated Park facing detached home nestled in one of Georgetowns most desirable, family-friendly neighborhoods. This unique home has 4 bedrooms and 3 full washrooms making it the best choice for first time buyers, growing families and multi-generational living. This combines modern design, versatile living space, and an unbeatable location- walking distance from Georgetown Downtown and a short drive to all the city amenities, school and parks. Key Features: High ceiling on main level, Brand New Driveway, Brand New Flooring, Brand new kitchen with quartz countertops and backsplash, new top of the line appliances.-Brand new Laundry room with new washer dryer. 3 brand new washrooms with quartz vanities 1 on main level and 2 on upper level. Bedroom with Private Entrance on the main-floor and stylish 3-piece bathroom, and access to a large, cozy family room offering comfort, privacy, and flexibility for extended family or guests. Brand-New Kitchen & Open Concept Living The heart of the home features a stunning new kitchen equipped with quartz countertops, designer backsplash, and all-new stainless steel appliances. Flowing seamlessly into a bright dining area, this space is perfect for everyday meals and special gatherings. Spacious Upper-Level Retreat Upstairs, enjoy three generously sized bedrooms, including a luxurious primary suite with its own 4-piece en suite bathroom. The additional two bedrooms share a convenient Jack & Jill bathroom, ensuring both privacy and practicality. Fantastic Location & Amenities Located in a quiet, mature neighbourhood, 54 Dayfoot Dr is just minutes from:-Historic Downtown Georgetown with boutique shops and dining-Glen Williams village for weekend strolls and art galleries-Great schools, parks, and trails-Go Train and major highways for easy commuting, Book your private showing today.
Home Overview
Last updated
Jun 14
Virtual tour
None
Basement information
Crawl Space
Building size
--
Status
In-Active
Property sub type
Detached
Maintenance fee
$N/A
Year built
--
Additional Details
MORTGAGE INFO
ESTIMATED PAYMENT
Location
Some information about this property - Dayfoot Drive

Book a Showing
Find your dream home ✨
I agree to receive marketing and customer service calls and text messages from homepapa. Consent is not a condition of purchase. Msg/data rates may apply. Msg frequency varies. Reply STOP to unsubscribe. Privacy Policy & Terms of Service.






