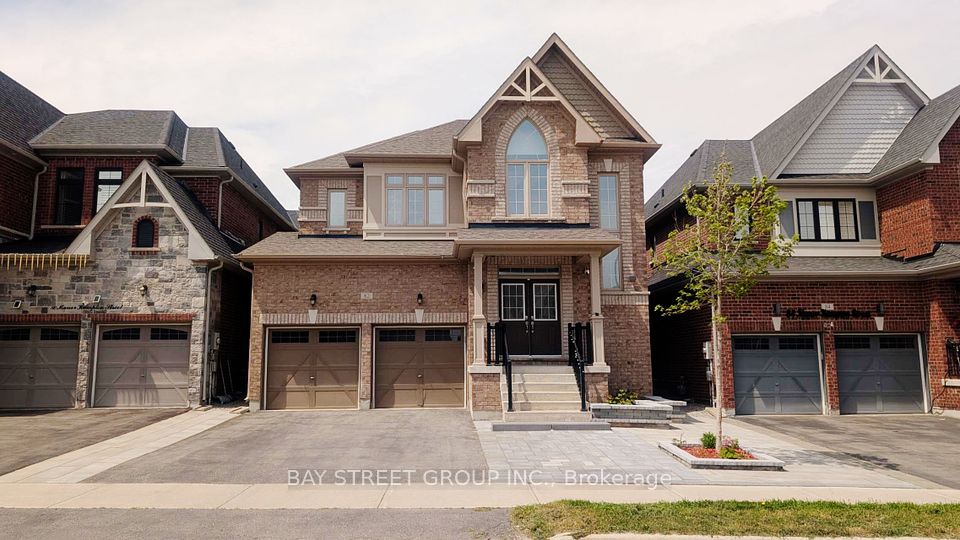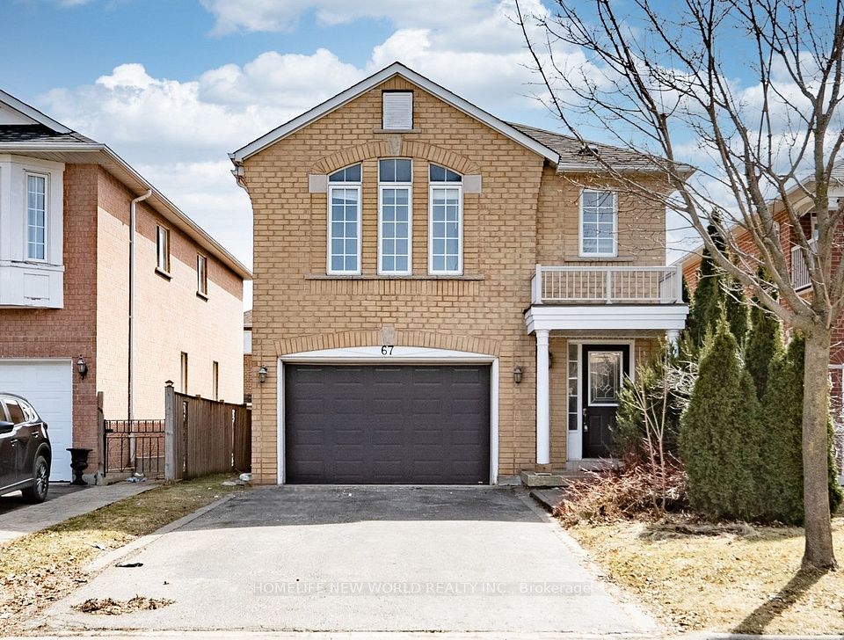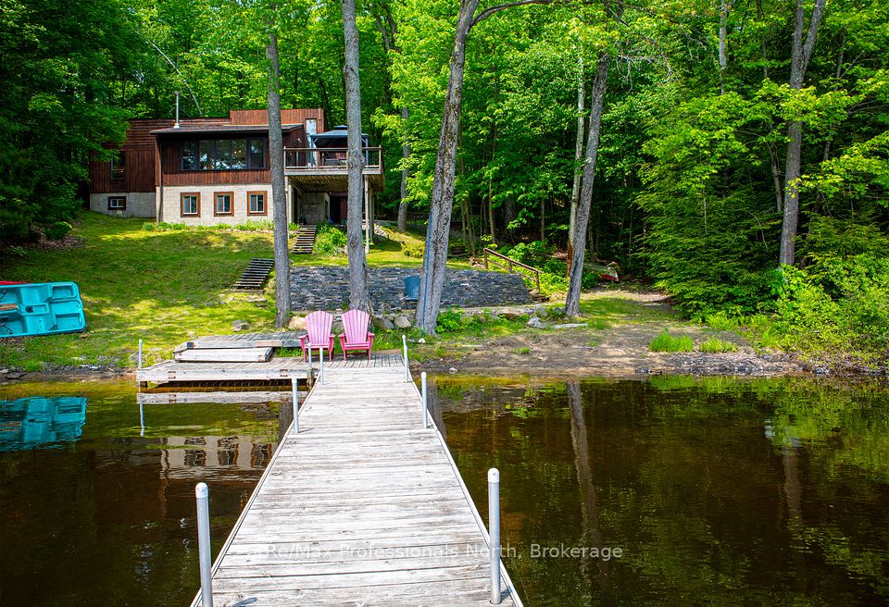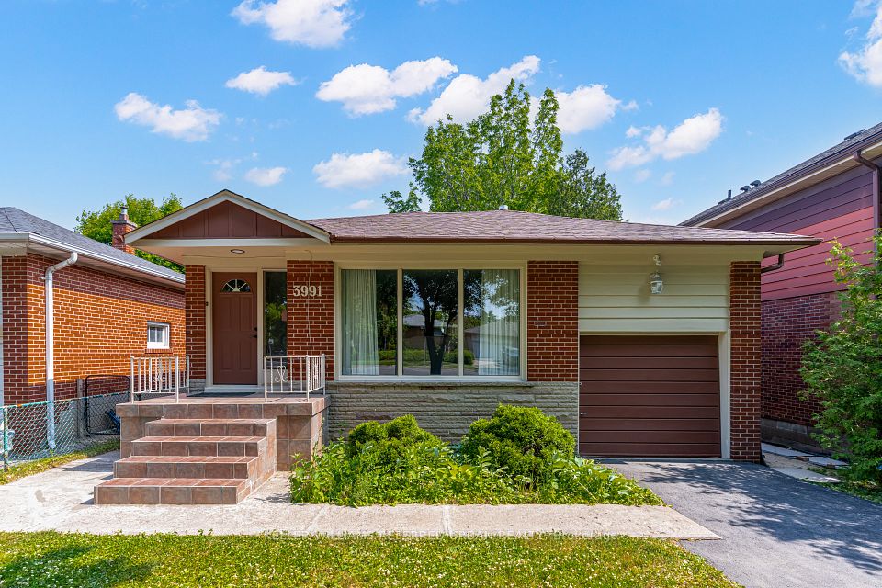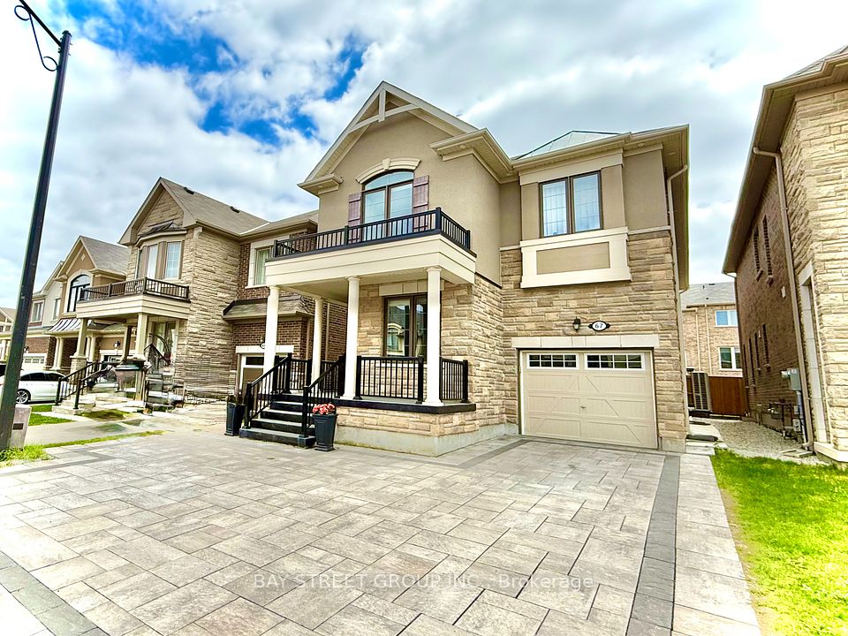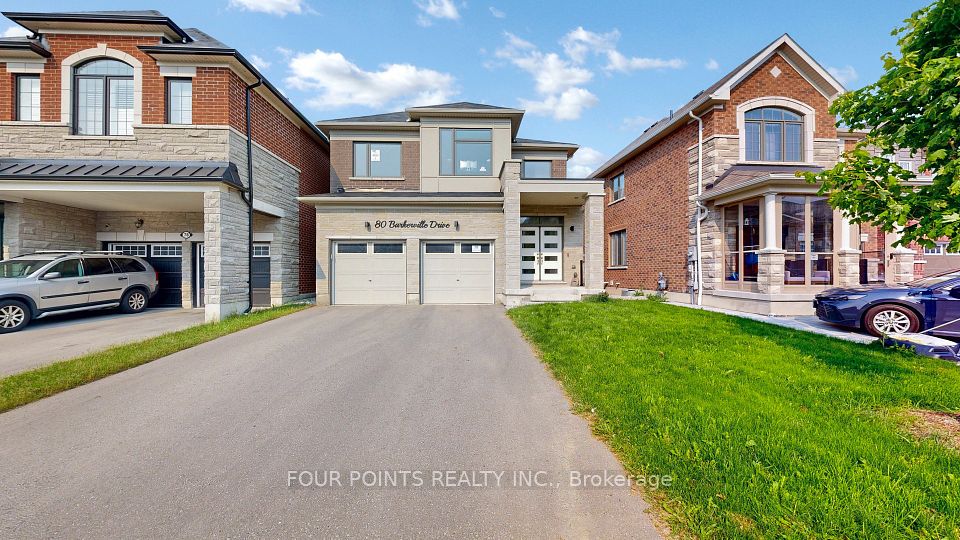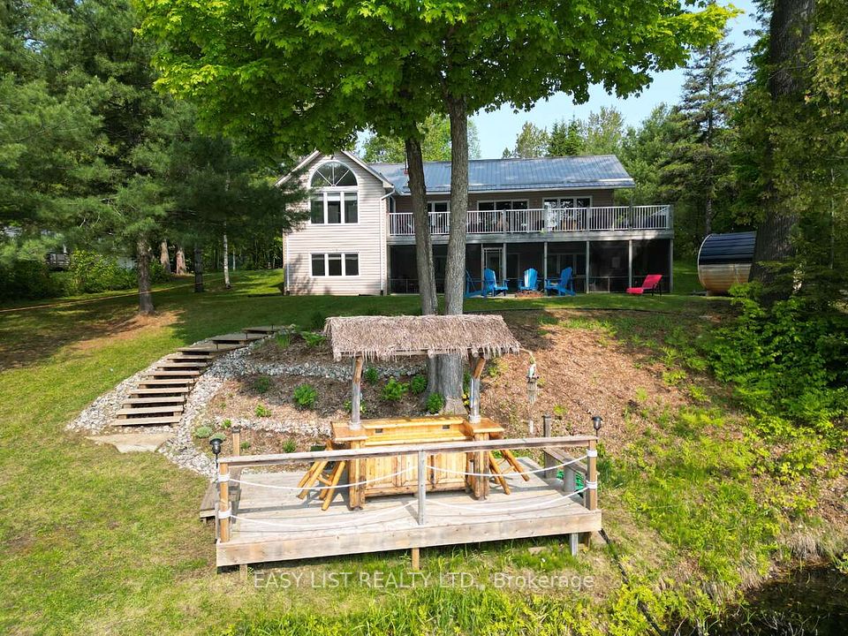
$1,500,000
Last price change May 9
54 Centre Avenue, Toronto C14, ON M2M 2L5
Price Comparison
Property Description
Property type
Detached
Lot size
N/A
Style
1 1/2 Storey
Approx. Area
N/A
Room Information
| Room Type | Dimension (length x width) | Features | Level |
|---|---|---|---|
| Living Room | 4.42 x 3.96 m | Heated Floor, Large Window, Crown Moulding | Main |
| Dining Room | 3.96 x 2.74 m | Heated Floor, Window, Crown Moulding | Main |
| Kitchen | 4.27 x 3.05 m | Tile Floor, Window, Backsplash | Main |
| Bedroom | 4.27 x 3.05 m | Heated Floor, Window | Main |
About 54 Centre Avenue
Welcome to this beautifully upgraded 3+1 bedroom home, set on a prime 50' x 146' lot in a prestigious neighborhood. The home offers a sunlit living room with large windows, filling the space with natural light, and a private, spacious backyard featuring a serene water fountain and pond. The main floor includes an updated kitchen with a breakfast area and a bathroom with heated marble floors. Upstairs, you'll find a 20x20 ft shaded patio with great views. The completely renovated basement adds extra living space, finished with marble and carpet flooring. With a peaceful setting, this home is a perfect retreat. **EXTRAS** Steps To YongeSt, Finch Subway, Mall, Schools, 401, 407.
Home Overview
Last updated
May 9
Virtual tour
None
Basement information
Finished
Building size
--
Status
In-Active
Property sub type
Detached
Maintenance fee
$N/A
Year built
--
Additional Details
MORTGAGE INFO
ESTIMATED PAYMENT
Location
Some information about this property - Centre Avenue

Book a Showing
Find your dream home ✨
I agree to receive marketing and customer service calls and text messages from homepapa. Consent is not a condition of purchase. Msg/data rates may apply. Msg frequency varies. Reply STOP to unsubscribe. Privacy Policy & Terms of Service.






