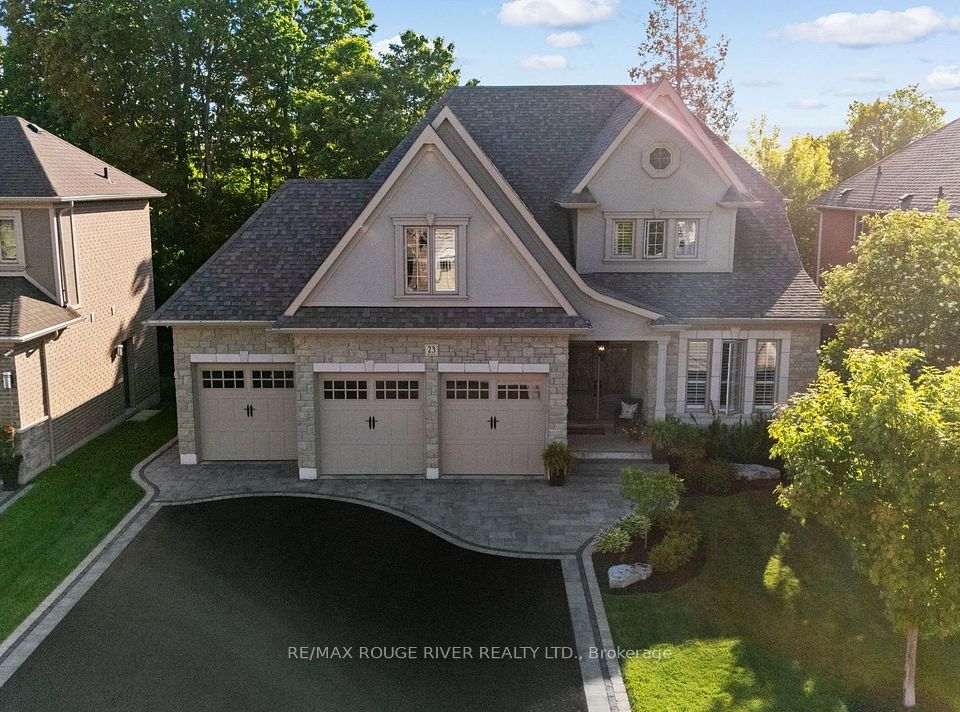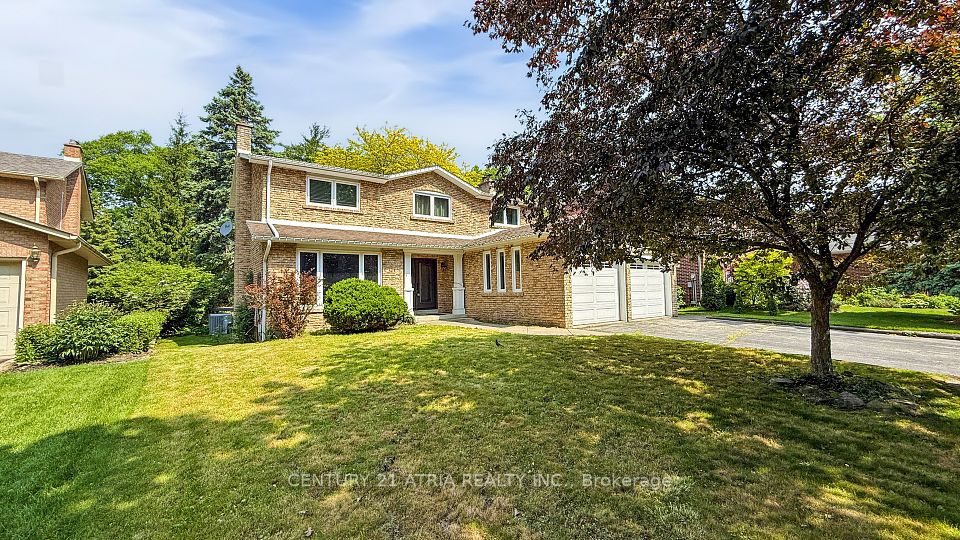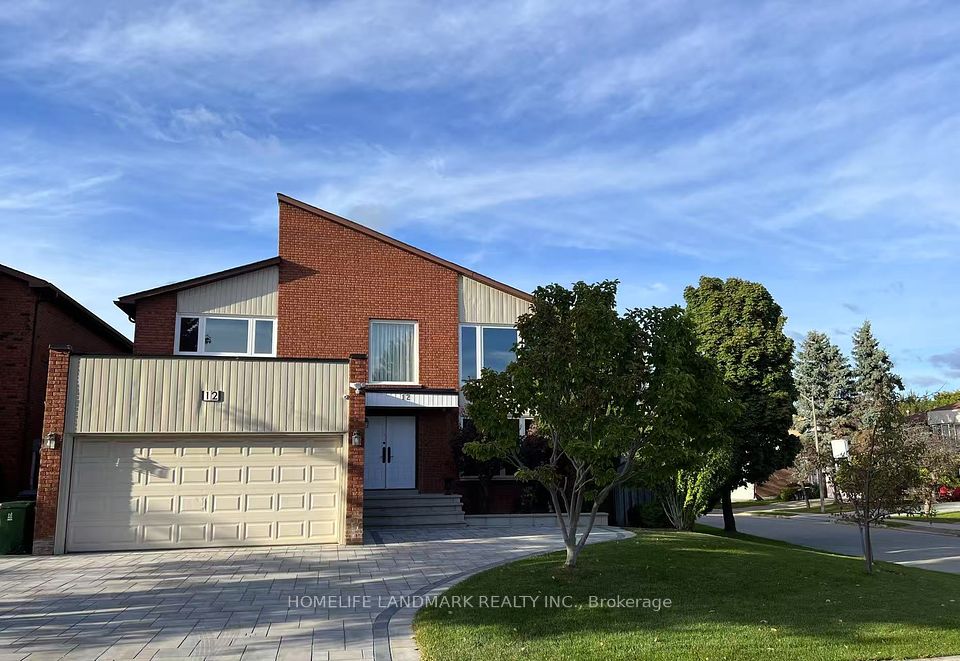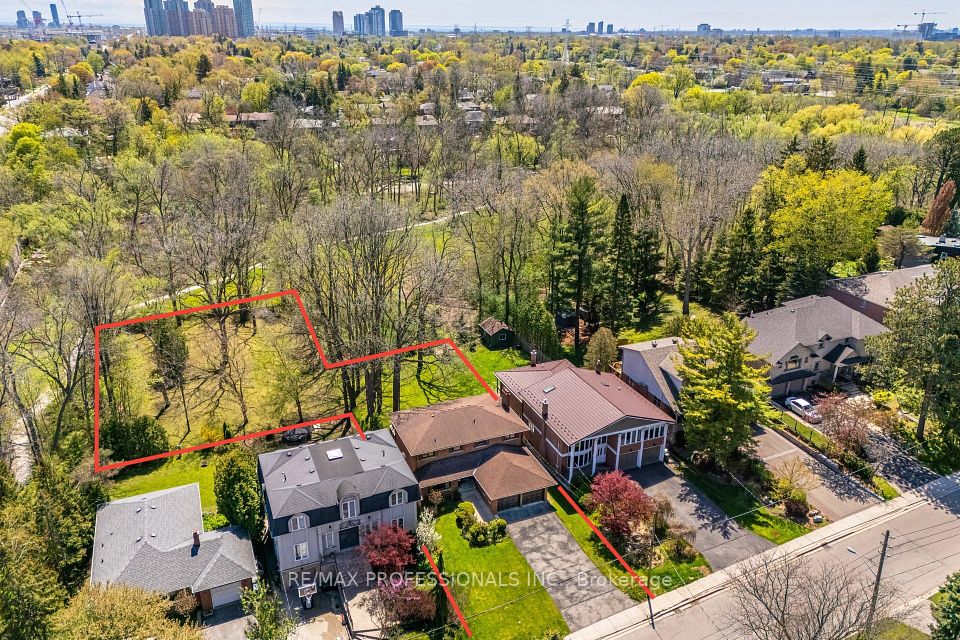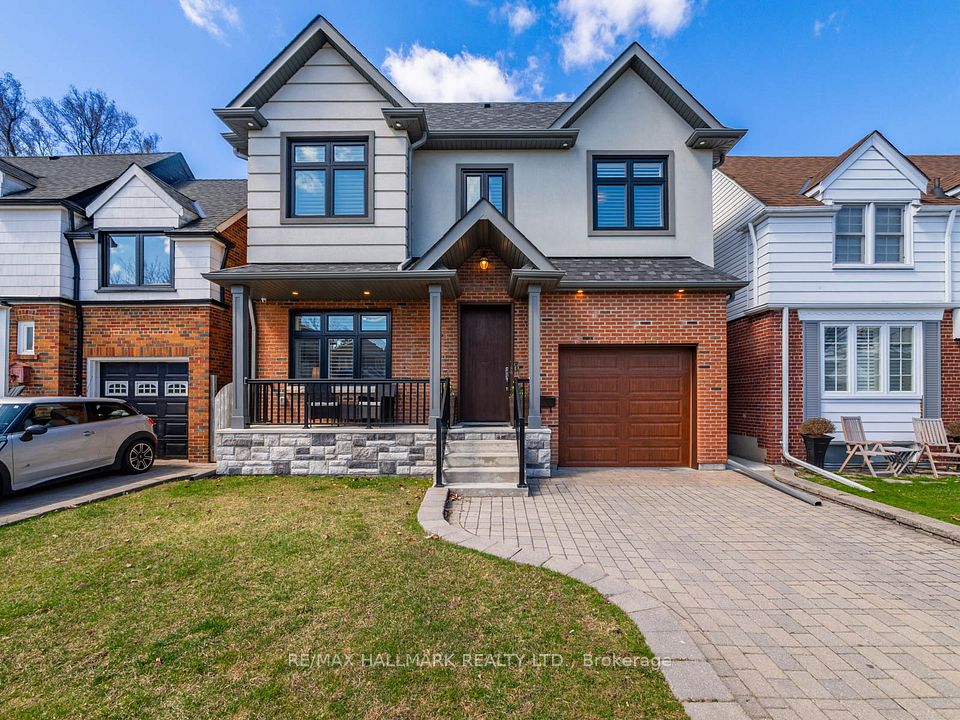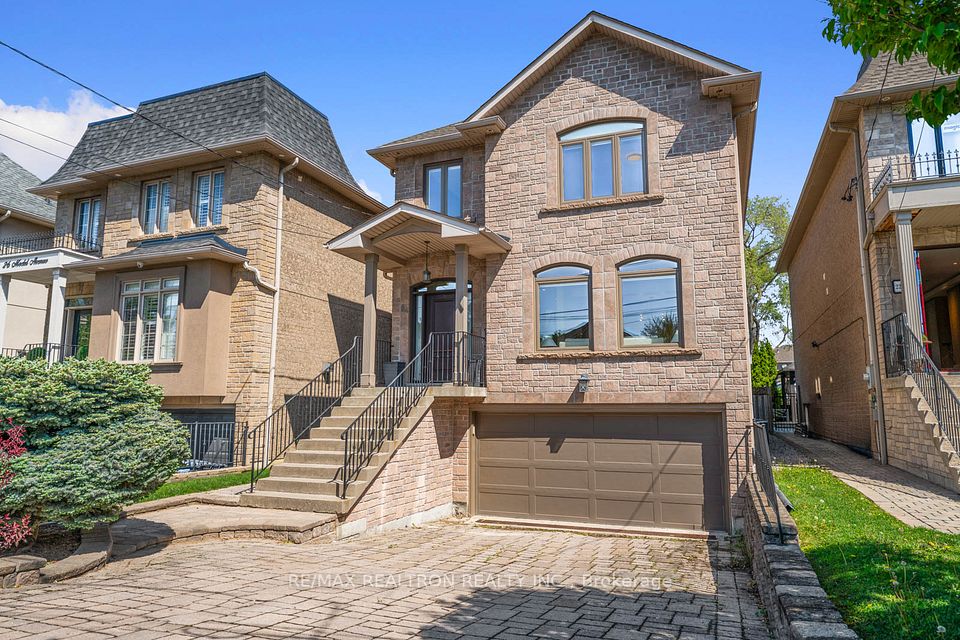
$2,498,000
54 Burncrest Drive, Toronto C04, ON M5M 2Z5
Virtual Tours
Price Comparison
Property Description
Property type
Detached
Lot size
N/A
Style
2-Storey
Approx. Area
N/A
Room Information
| Room Type | Dimension (length x width) | Features | Level |
|---|---|---|---|
| Foyer | 1.52 x 2.31 m | Double Closet, Hardwood Floor, Window | Main |
| Living Room | 4.32 x 3.68 m | Bay Window, Hardwood Floor, Combined w/Dining | Main |
| Dining Room | 4.34 x 3.12 m | French Doors, Coffered Ceiling(s), Window | Main |
| Kitchen | 3.71 x 2.92 m | Open Concept, Stainless Steel Appl, Walk-Out | Main |
About 54 Burncrest Drive
A warm and inviting custom built family home in Bedford Park. This home is deceptively larger than it appears. Features of this 4 + 1 bedroom home includes high ceilings on the first & second floors, ample natural light from many windows, stained Oak hardwood flooring, crown mouldings, and a CAMEO Kitchen which is open concept with an eat-in breakfast area & family room with a gas fireplace. The master suite is spacious with vaulted ceiling, a beautiful 7pc marble ensuite bathroom with a Maax jacuzzi soaker tub, a large glass enclosed shower, and a double vanity. There is also a large walk-in closet & another double closet. There are 3 other spacious bedrooms & a walk-in laundry room with stacked washer & dryer plus a laundry tub. The lower level boasts another laundry room with a washer & dryer and laundry tub, a nanny suite with an ensuite bathroom & two other main rooms for whatever purpose your family needs. Currently it is used as an exercise room & large recreation room. There is also another 5pc bathroom. The lower level has also been roughed-in with plumbing & electrical if required. The fully fenced back yard boasts a beautiful large deck which is great for entertaining & has a gas hook-up for a BBQ. The back yard is also a great space for children & pets to play in. This is truly a place to call.HOME! Public Open House Saturday and Sunday, June 14 and June 15, 2 pm - 4 pm.
Home Overview
Last updated
7 hours ago
Virtual tour
None
Basement information
Full, Finished
Building size
--
Status
In-Active
Property sub type
Detached
Maintenance fee
$N/A
Year built
--
Additional Details
MORTGAGE INFO
ESTIMATED PAYMENT
Location
Some information about this property - Burncrest Drive

Book a Showing
Find your dream home ✨
I agree to receive marketing and customer service calls and text messages from homepapa. Consent is not a condition of purchase. Msg/data rates may apply. Msg frequency varies. Reply STOP to unsubscribe. Privacy Policy & Terms of Service.






