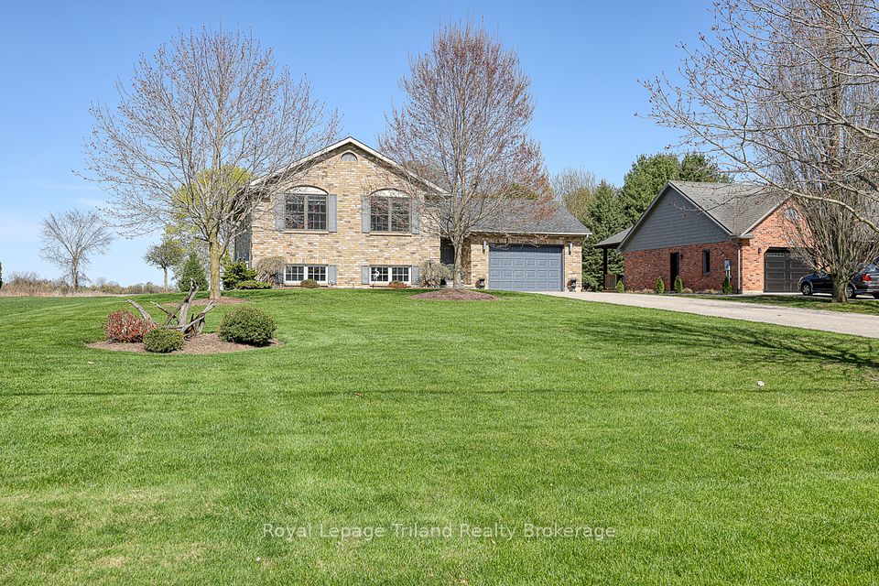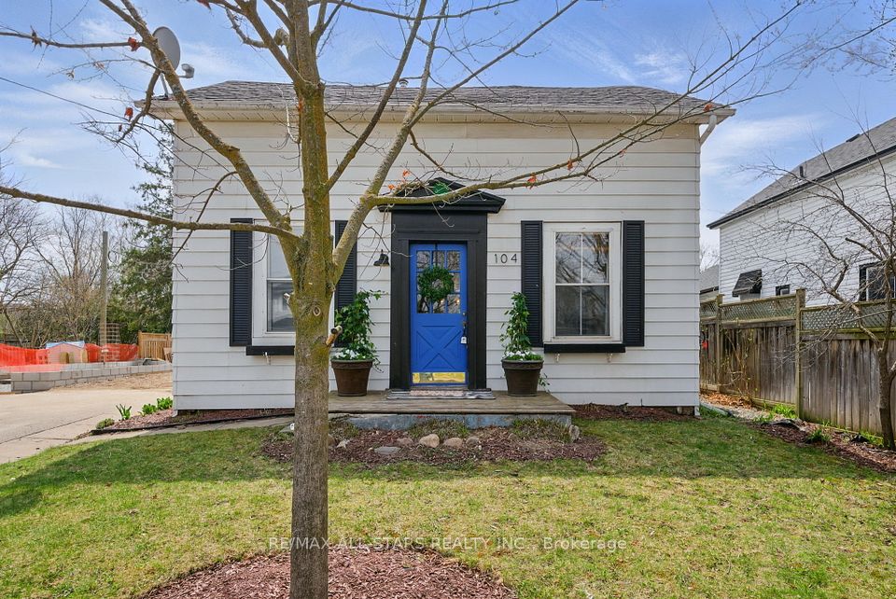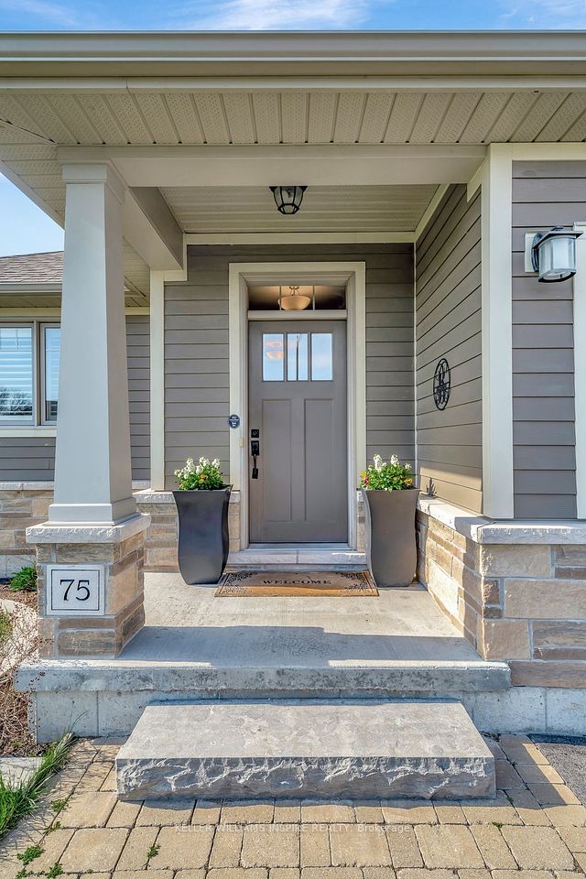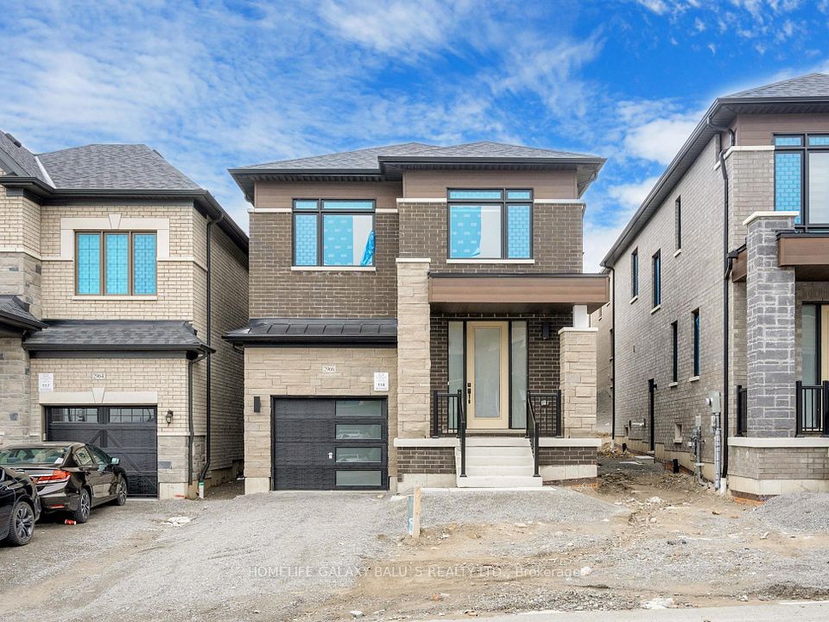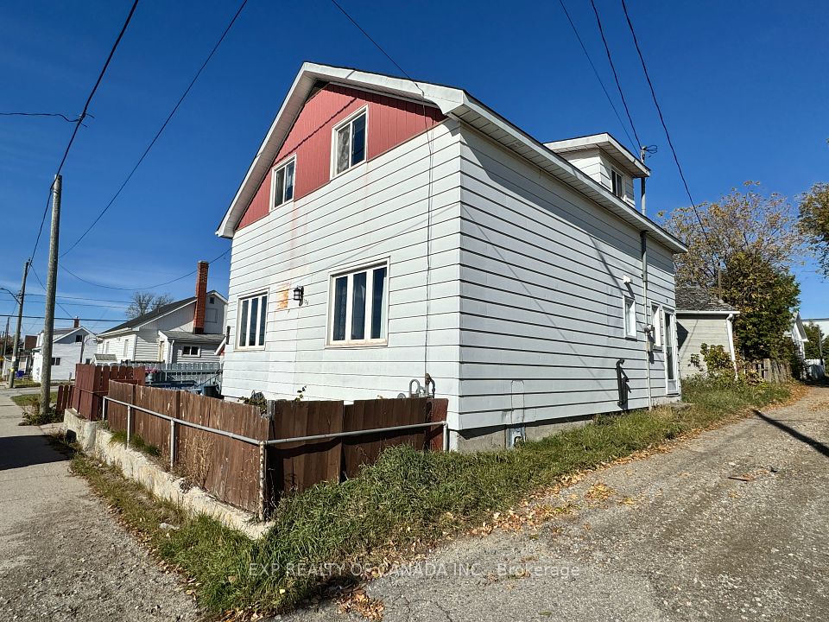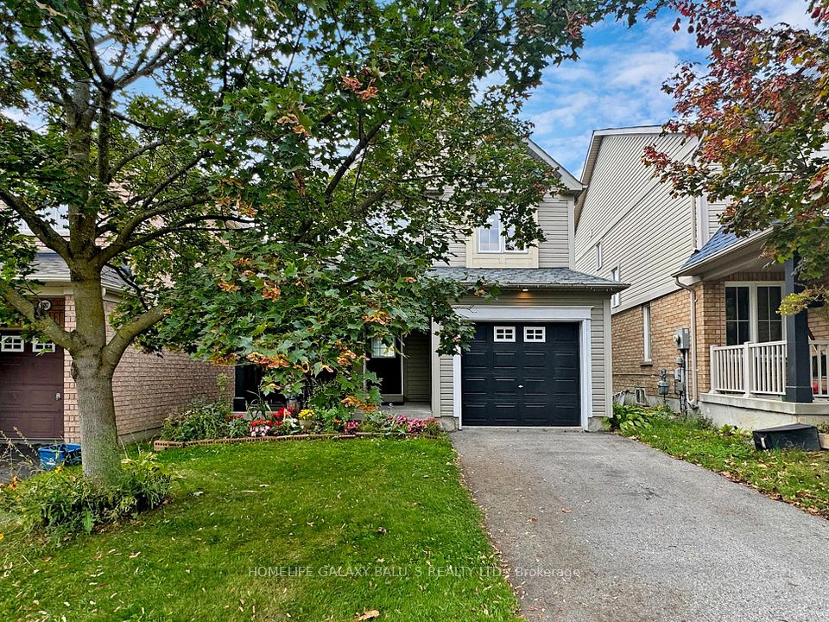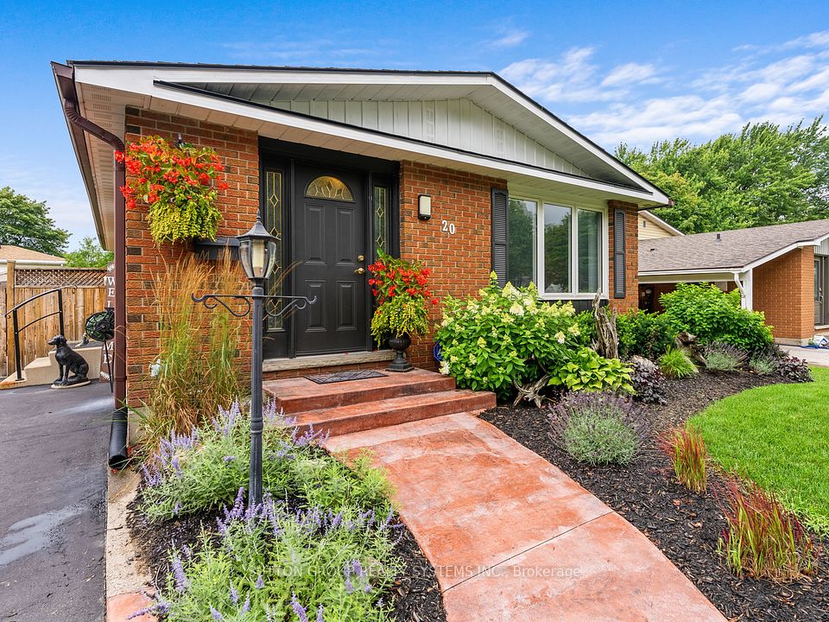$660,000
54 Burke Road, Kawartha Lakes, ON K0M 1C0
Virtual Tours
Price Comparison
Property Description
Property type
Detached
Lot size
N/A
Style
Bungalow-Raised
Approx. Area
N/A
Room Information
| Room Type | Dimension (length x width) | Features | Level |
|---|---|---|---|
| Kitchen | 8.55 x 3.35 m | Open Concept, Combined w/Dining, Vinyl Floor | Main |
| Dining Room | 8.55 x 3.96 m | Open Concept, Combined w/Kitchen, Vinyl Floor | Main |
| Living Room | 4.26 x 3.35 m | Open Concept, Walk-Out, Vinyl Floor | Main |
| Primary Bedroom | 4.9 x 3.96 m | Large Closet, W/O To Yard, Hardwood Floor | Main |
About 54 Burke Road
Open House this Saturday, May 3rd & Sunday, May 4th from 1pm to 3pm! See You There! Nature, Tranquility and Comfort Await! Are you ready for bonfires under the stars, peaceful mornings with coffee in hand, and the soothing embrace of nature? This beautifully updated three bedroom raised bungalow on 1.55 acres offers the perfect private retreat for families seeking calm and serenity - while still being close to amenities. Conveniently located for quick commutes to Bobcaygeon, Fenelon Falls, Lindsay, Minden and Haliburton, this home combines natural charm and modern convenience. Step inside and fall in love - Enter through a stunning armour stone walkway and be greeted by an updated, family-sized kitchen open to a spacious dining and living area - ideal for gatherings. Large windows throughout invite in the beauty of the outdoors, with stainless steel appliances and generous counter space for those who love to cook. Warm and inviting Living room with a cozy woodstove (WETT certified in October 2019) brings warmth and ambiance for those crisp fall evenings while you are relaxing looking out onto the forest. The Primary Suite is its own sanctuary, complete with a large closet, walkout to the front yard, and a separate office space - perfect for remote work or creative hobbies. Two additionaly generously sized bedrooms feature big windows and ample closet space. Enjoy the beautifully updated 4 piece bathroom (2022) on the main floor. Downstairs, a cozy family room with above-grade windows and a second woodstove adds comfort. There's also a dedicated exercise space, spacious laundry room, ample storage, and a convenient 2 piece bathroom. Your Outdoor Oasis - whether you're sipping coffee on the back patio, unwinding by the fire pit, or exploring the wooded surroundings, this property is a nature lover's paradise. Additional features include a shed/bunkie with power and a garden shed - perfect for storing tools or converting into a creative space.
Home Overview
Last updated
15 hours ago
Virtual tour
None
Basement information
Partial Basement, Full
Building size
--
Status
In-Active
Property sub type
Detached
Maintenance fee
$N/A
Year built
2024
Additional Details
MORTGAGE INFO
ESTIMATED PAYMENT
Location
Some information about this property - Burke Road

Book a Showing
Find your dream home ✨
I agree to receive marketing and customer service calls and text messages from homepapa. Consent is not a condition of purchase. Msg/data rates may apply. Msg frequency varies. Reply STOP to unsubscribe. Privacy Policy & Terms of Service.







