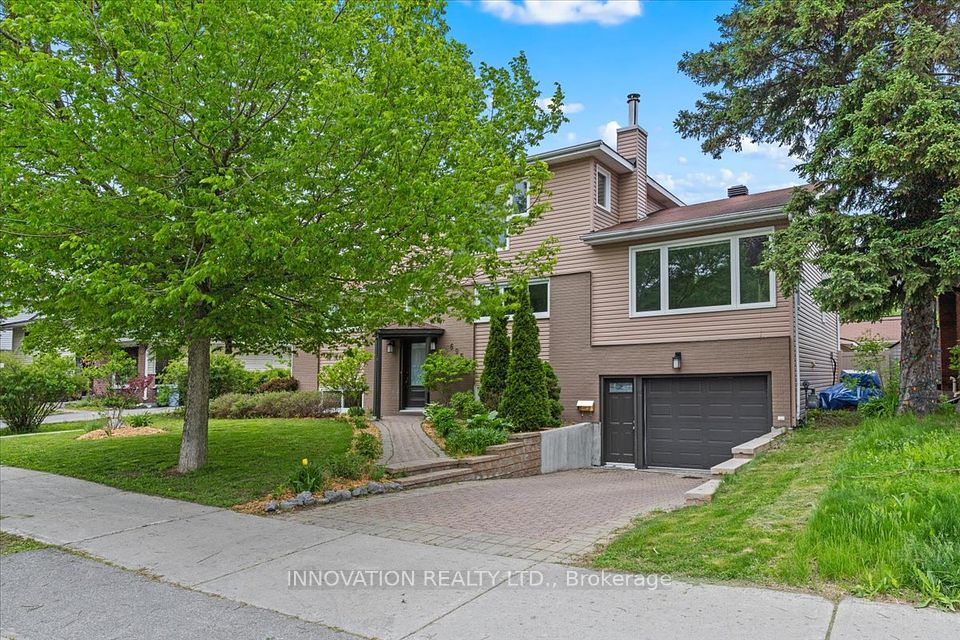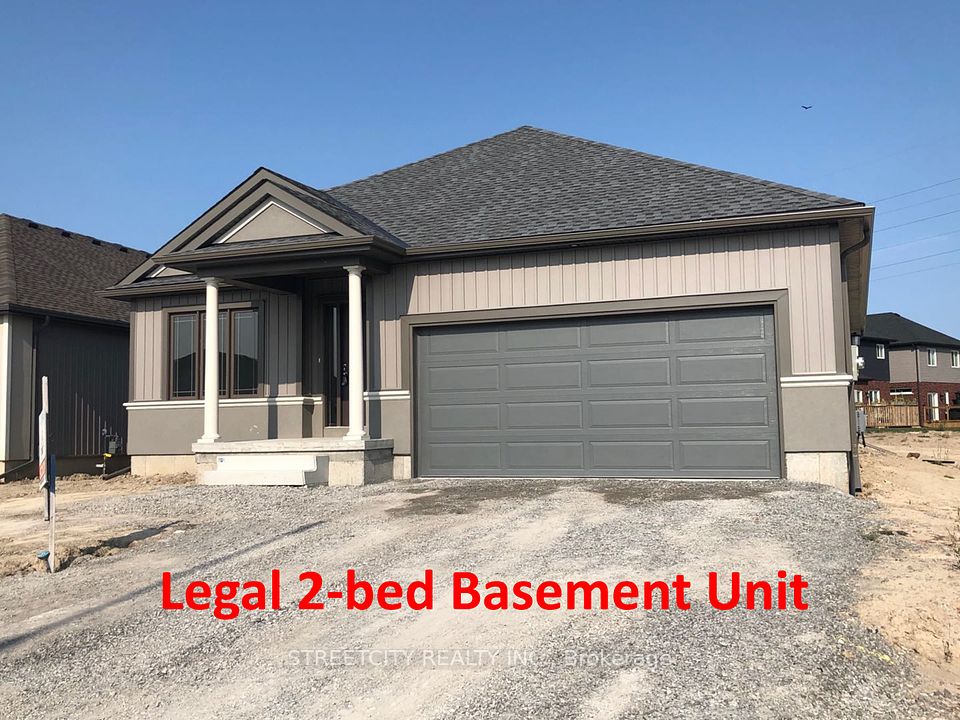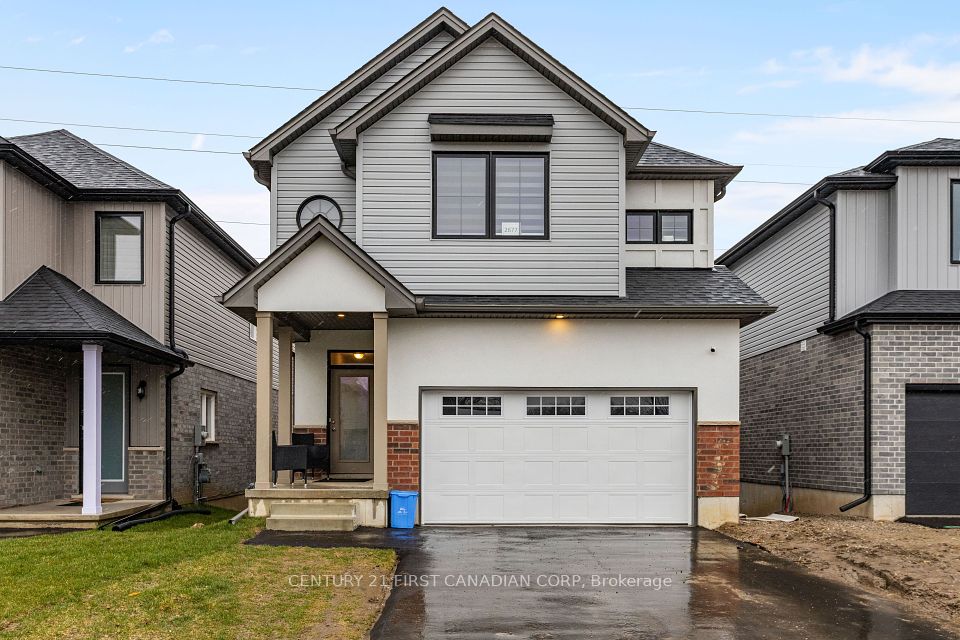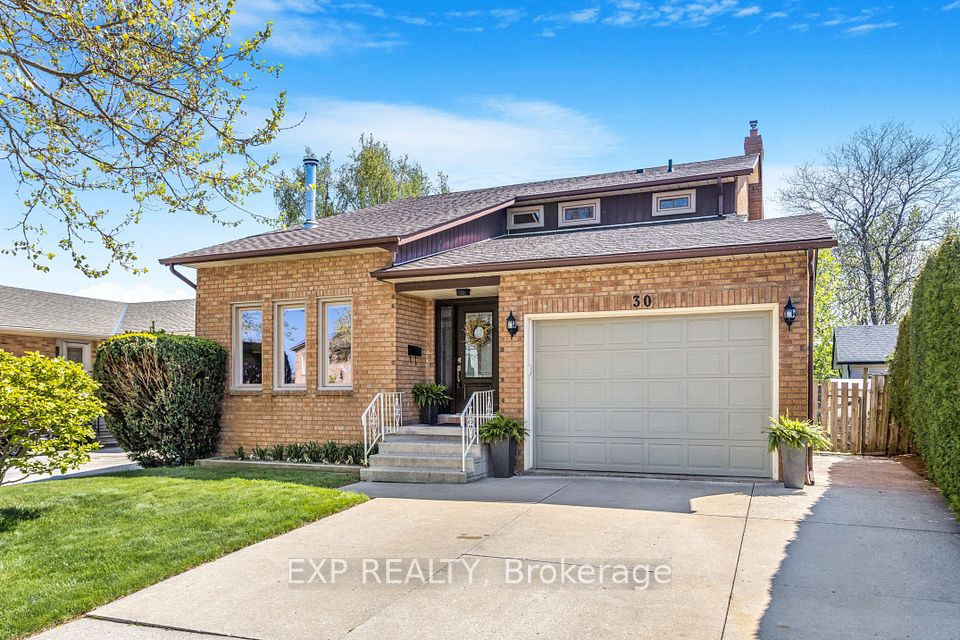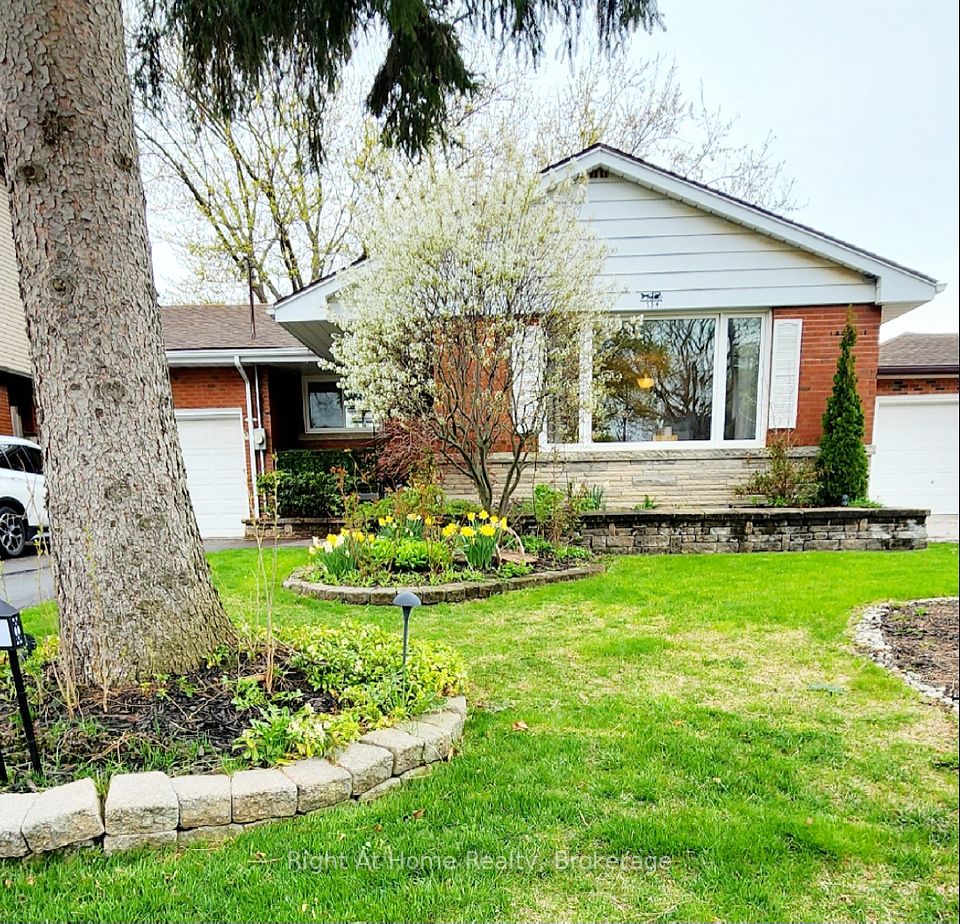
$1,099,000
5392 Churchill Meadows Boulevard, Mississauga, ON L5M 7X9
Virtual Tours
Price Comparison
Property Description
Property type
Detached
Lot size
N/A
Style
2-Storey
Approx. Area
N/A
Room Information
| Room Type | Dimension (length x width) | Features | Level |
|---|---|---|---|
| Family Room | 4.83 x 3.69 m | Hardwood Floor, 2 Way Fireplace, Overlooks Backyard | Main |
| Living Room | 3.69 x 3.64 m | Hardwood Floor, Large Window, Overlooks Dining | Main |
| Dining Room | 3.65 x 3.69 m | Hardwood Floor, 2 Way Fireplace, Overlooks Living | Main |
| Kitchen | 4.83 x 3.68 m | Stainless Steel Appl, Granite Counters, Breakfast Area | Main |
About 5392 Churchill Meadows Boulevard
Welcome to the perfect family home you've been waiting for, nestled in one of the areas most sought-after neighborhoods! This beautifully maintained - Freshly Painted Throughout (2025), Updated Roof (2020), Fence (Less than 3 Years Old) - Detached residence offers 4 generously sized bedrooms and 2.5 bathrooms, thoughtfully designed to grow with your family. A grand double-door entry opens into a spacious, sunlit foyer with a stunning spiral oak staircase that sets an elegant tone. The main floor features a formal living room for hosting guests, a separate dining room for family gatherings, and a large family room that invites cozy evenings and relaxed weekends. The heart of the home is the open-concept kitchen with Stainless Steel Appliances (Brand New Slide-in Stove), complete with extended cabinetry, an island, and a bright breakfast area that overlooks the family room perfect for everyday living and entertaining. A spacious main-floor laundry room and direct access to the two-car garage add day-to-day convenience. The upper floor has been recently (2025) upgraded to wood floor throughout, a spacious primary bedroom boasting a walk-in closet and a 4-piece ensuite with soaker tub and separate shower your own private escape. All other bedrooms features oversized closets and large windows drawing plenty of natural lighting. The exterior is just as impressive with a beautifully landscaped front yard, wide double-car driveway, and double-car garage. This home is ideally located just minutes from Hwy 403/407, Erin Mills Town Centre, Costco, parks, community center, and highly rated schools - everything your family needs is right at your doorstep. Don't miss this rare opportunity to secure a move-in-ready, well-appointed family home at an affordable price. Your next chapter begins here - schedule your showing today!
Home Overview
Last updated
4 hours ago
Virtual tour
None
Basement information
Full, Unfinished
Building size
--
Status
In-Active
Property sub type
Detached
Maintenance fee
$N/A
Year built
2024
Additional Details
MORTGAGE INFO
ESTIMATED PAYMENT
Location
Walk Score for 5392 Churchill Meadows Boulevard
Some information about this property - Churchill Meadows Boulevard

Book a Showing
Find your dream home ✨
I agree to receive marketing and customer service calls and text messages from homepapa. Consent is not a condition of purchase. Msg/data rates may apply. Msg frequency varies. Reply STOP to unsubscribe. Privacy Policy & Terms of Service.






