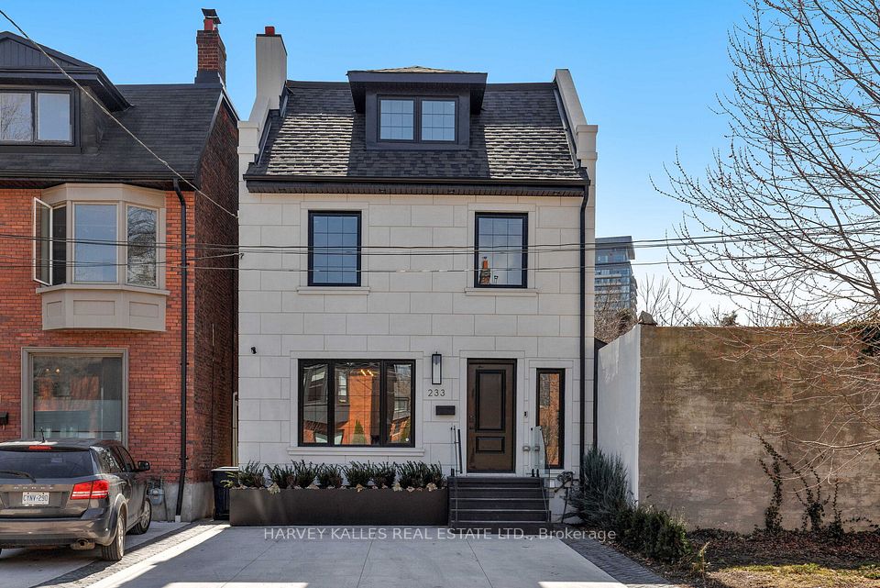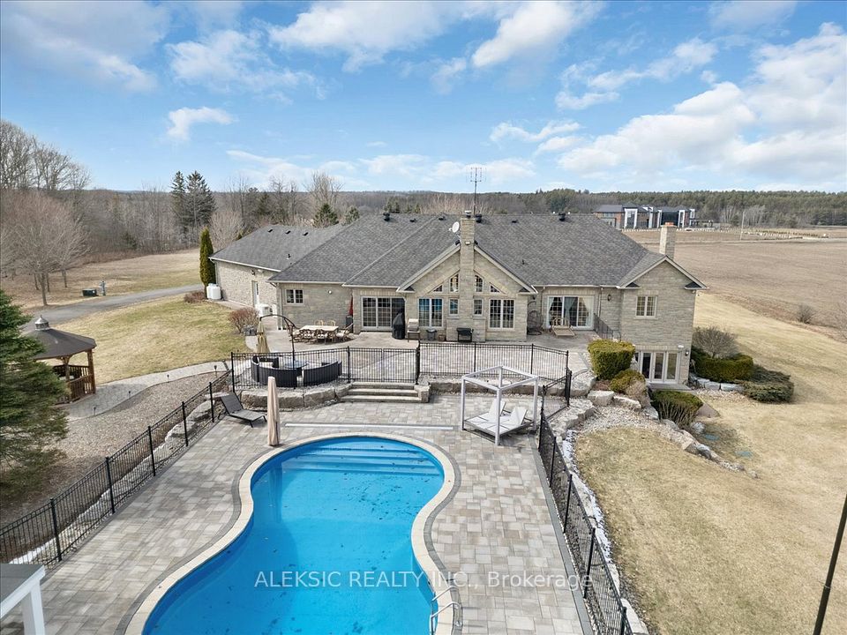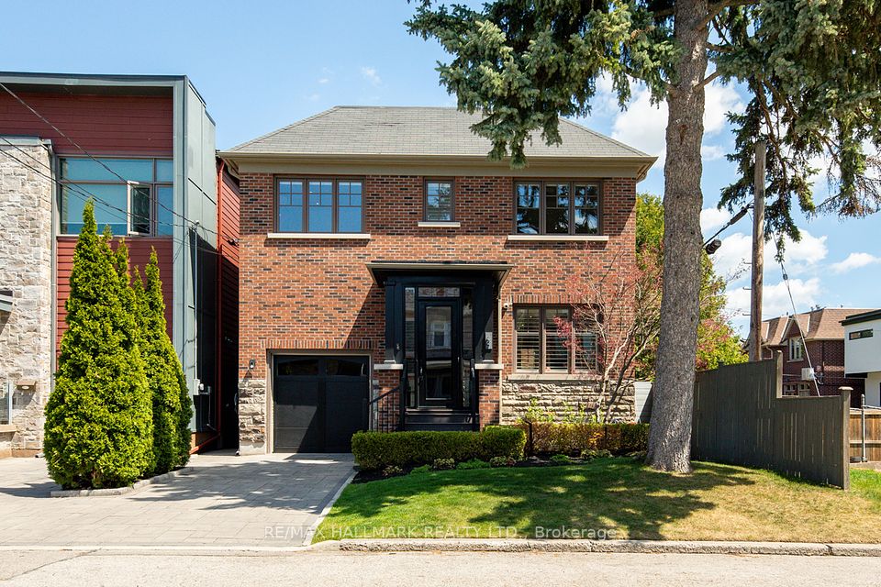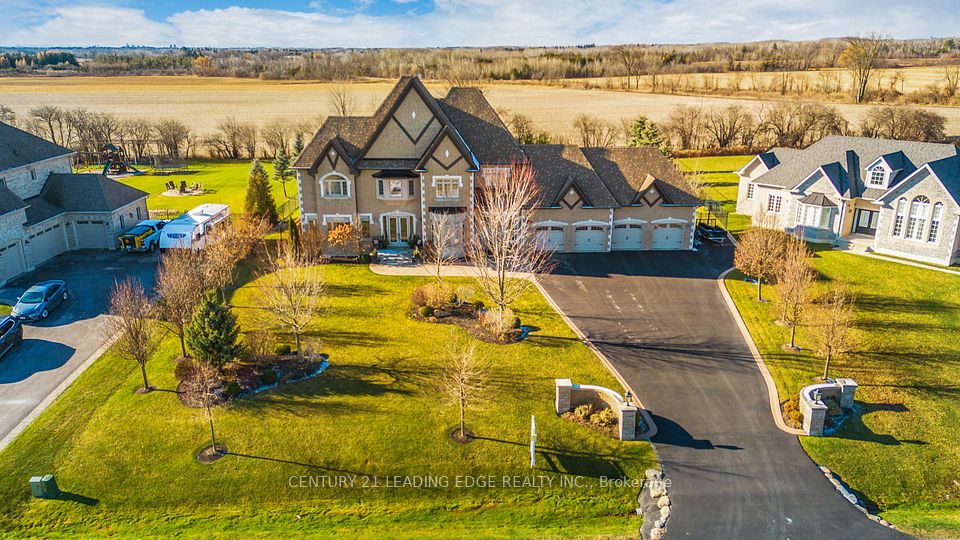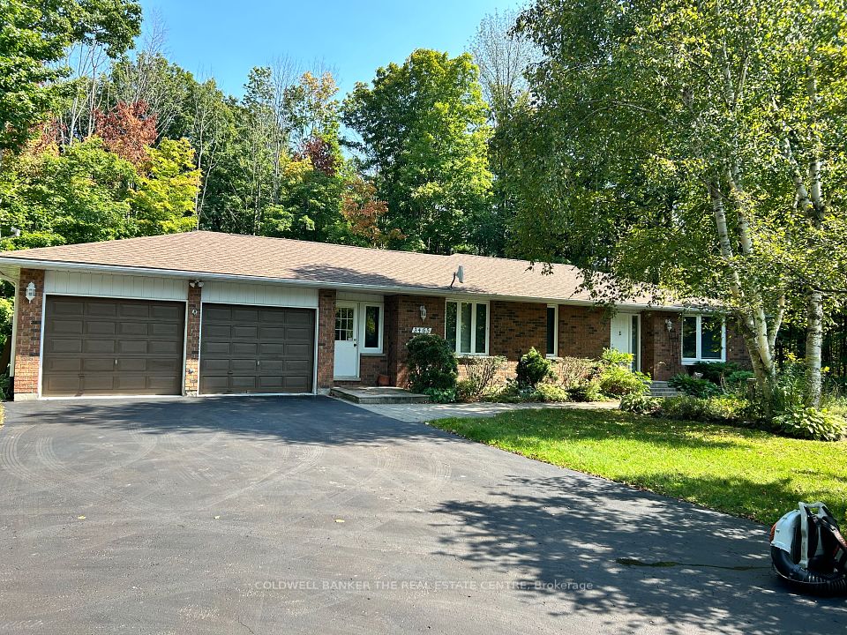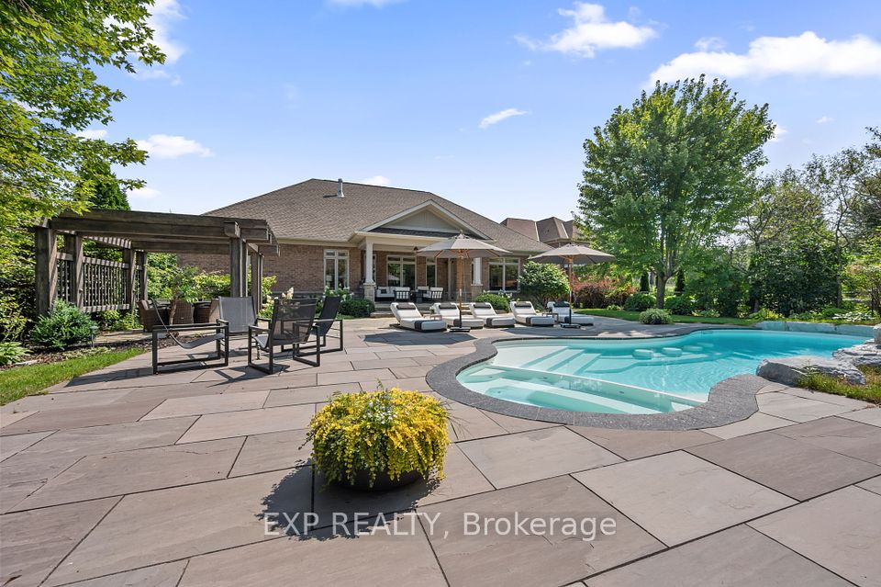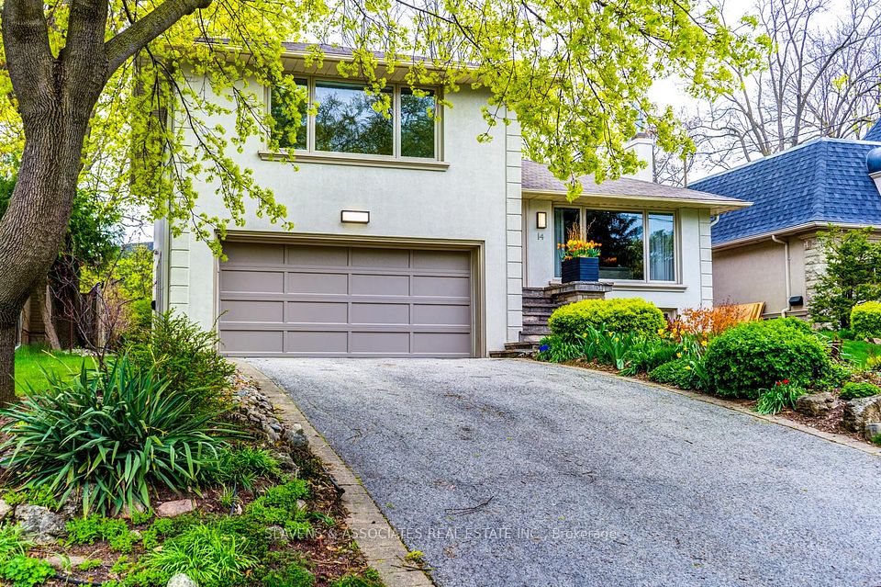$2,999,900
539 Douglas Avenue, Toronto C04, ON M5M 1H7
Price Comparison
Property Description
Property type
Detached
Lot size
N/A
Style
2-Storey
Approx. Area
N/A
Room Information
| Room Type | Dimension (length x width) | Features | Level |
|---|---|---|---|
| Living Room | 4.98 x 4.31325 m | Gas Fireplace, Hardwood Floor, Combined w/Dining | Main |
| Dining Room | 4.31 x 3.25 m | Hardwood Floor, Moulded Ceiling, Combined w/Living | Main |
| Family Room | 5.2 x 4.52 m | Gas Fireplace, Hardwood Floor | Main |
| Kitchen | 4.8 x 4.4 m | Hardwood Floor, B/I Desk, Panelled | Main |
About 539 Douglas Avenue
Spectacular Upgraded Executive Home. Meticulously Maintained. Centre Hall Plan. Beautiful Private South Exposure Back Yard With Deck, Patio and Walk Up Basement Access. Nine Foot Ceilings on Main Floor with Extensive use of Harwoods, Plaster Mouldings, Granite, Marble and Premium Trim Work. Shows Incredibly Well...A Must See!
Home Overview
Last updated
Mar 31
Virtual tour
None
Basement information
Finished
Building size
--
Status
In-Active
Property sub type
Detached
Maintenance fee
$N/A
Year built
--
Additional Details
MORTGAGE INFO
ESTIMATED PAYMENT
Location
Some information about this property - Douglas Avenue

Book a Showing
Find your dream home ✨
I agree to receive marketing and customer service calls and text messages from homepapa. Consent is not a condition of purchase. Msg/data rates may apply. Msg frequency varies. Reply STOP to unsubscribe. Privacy Policy & Terms of Service.







