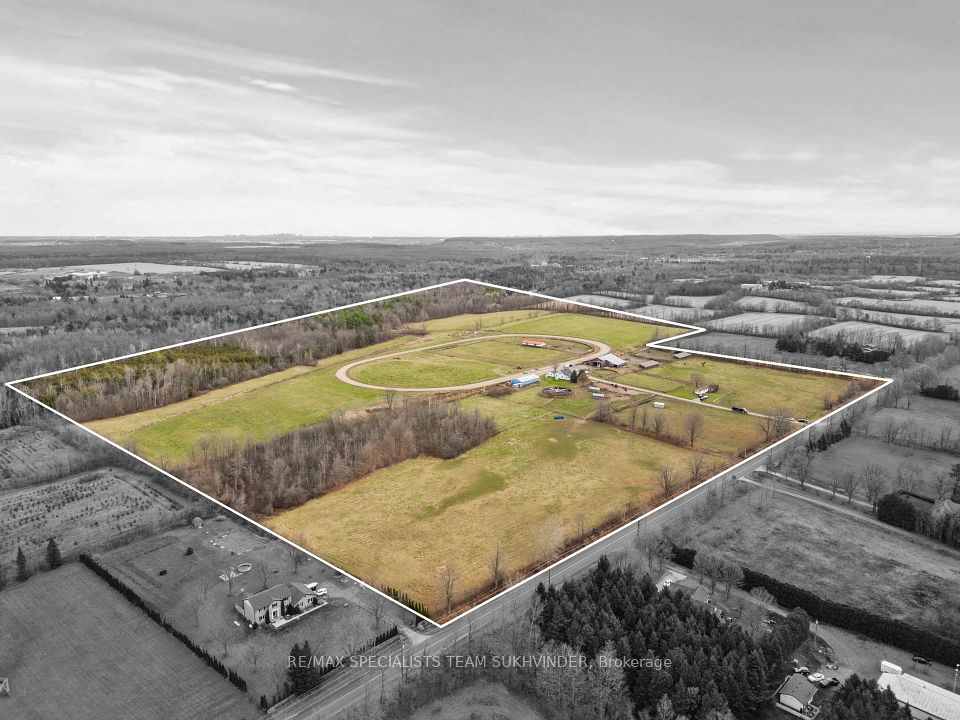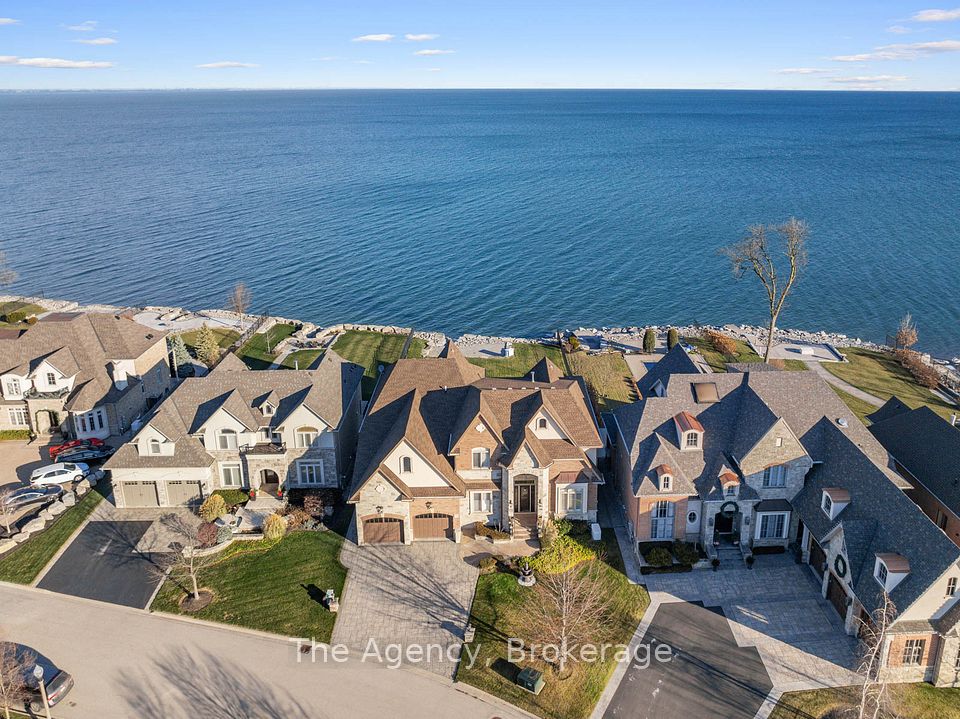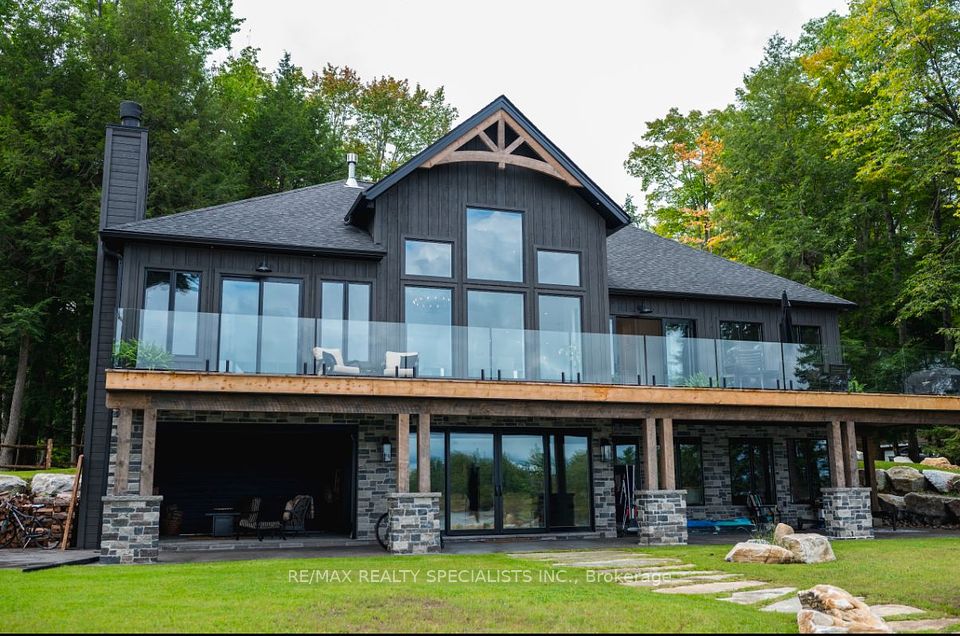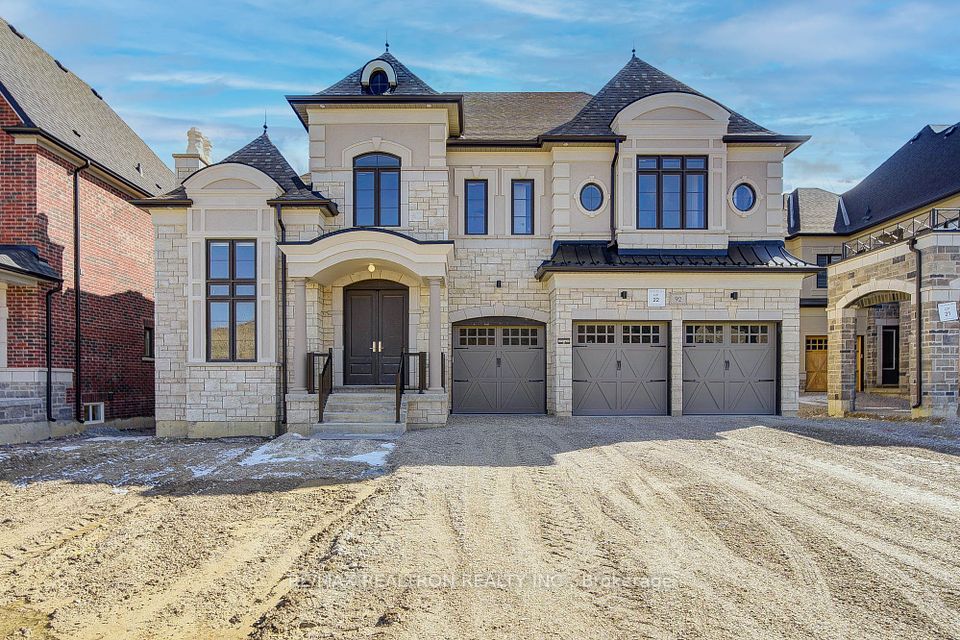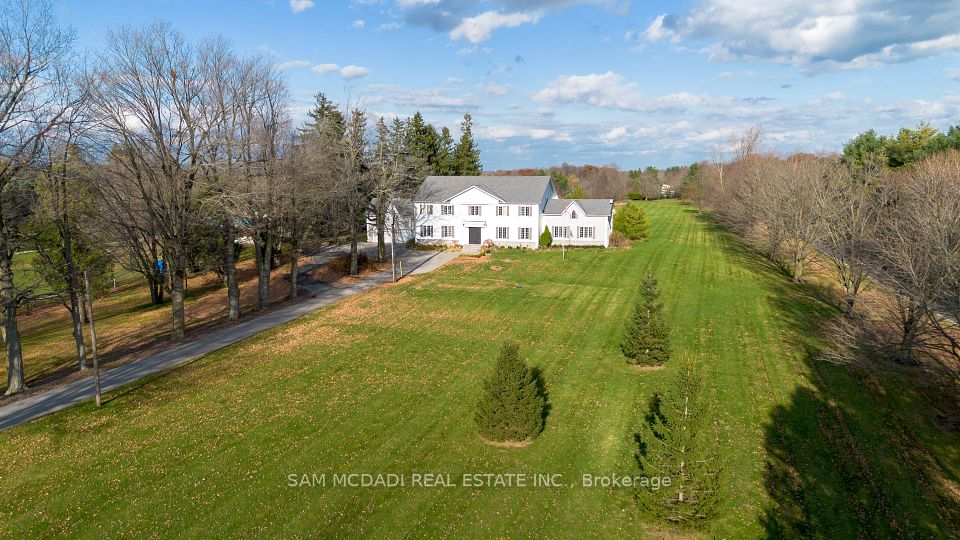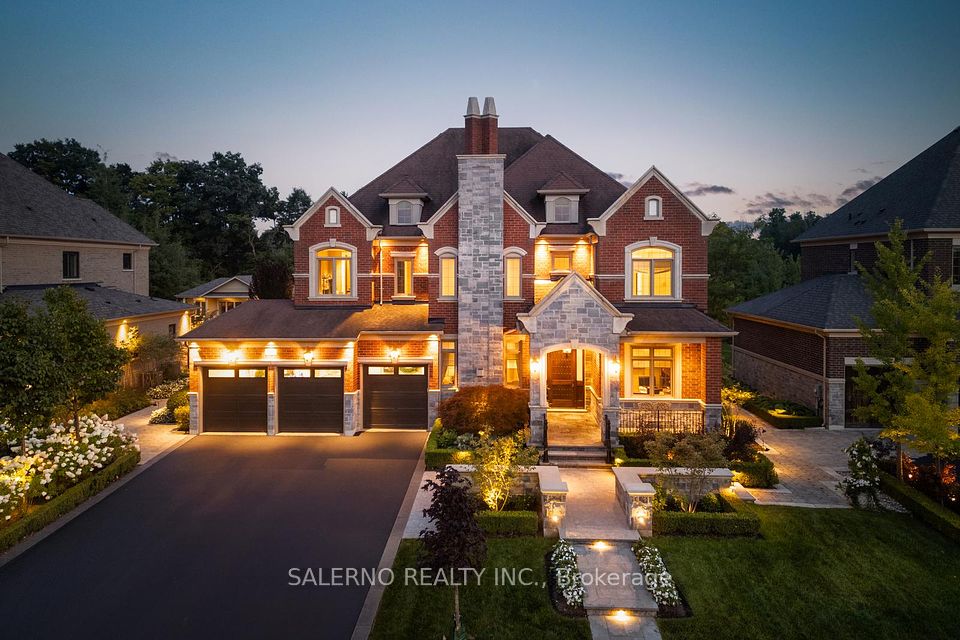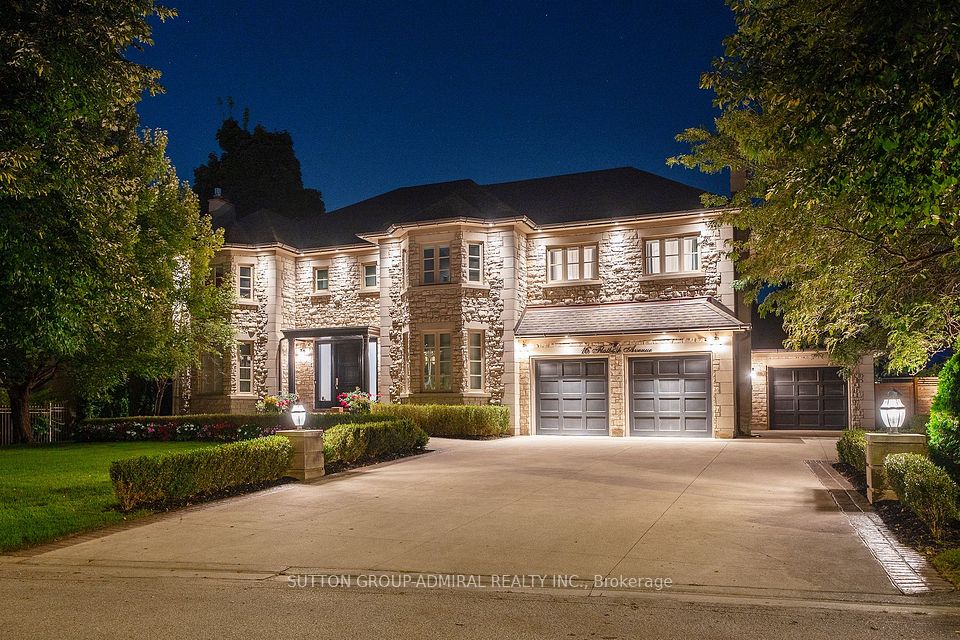$4,480,000
539 Crawford Street, Toronto C01, ON M6G 3J9
Virtual Tours
Price Comparison
Property Description
Property type
Detached
Lot size
< .50 acres
Style
2 1/2 Storey
Approx. Area
N/A
Room Information
| Room Type | Dimension (length x width) | Features | Level |
|---|---|---|---|
| Living Room | 4.1 x 4.94 m | Combined w/Dining, Panelled, Marble Fireplace | Main |
| Dining Room | 6.1 x 4.94 m | Combined w/Living, Crown Moulding, Wainscoting | Main |
| Kitchen | 4.42 x 4.94 m | Centre Island, Porcelain Sink, B/I Appliances | Main |
| Family Room | 4.57 x 4.94 m | Built-in Speakers, Marble Fireplace | Main |
About 539 Crawford Street
Welcome to this Jewel Box nested in the heart of little Italy. This French Town House inspired home is filled with luxury details in every corner. With more than 3,500 sqft of finished living space and soaring ceilings on each level, this home is the destination of your search in downtown Toronto. From intricate scroll style moldings, custom marble fireplaces to floating staircases, there's no shortage of elegance and sophistication encapsulated in this labor of love. 3rd level's open concept suite with large rear terraces offers unobstructed city views and CN tower. **EXTRAS** Please see feature sheets for full home details. Builder offers Tarion new home equivalent warranty.
Home Overview
Last updated
Feb 13
Virtual tour
None
Basement information
Finished, Separate Entrance
Building size
--
Status
In-Active
Property sub type
Detached
Maintenance fee
$N/A
Year built
--
Additional Details
MORTGAGE INFO
ESTIMATED PAYMENT
Location
Some information about this property - Crawford Street

Book a Showing
Find your dream home ✨
I agree to receive marketing and customer service calls and text messages from homepapa. Consent is not a condition of purchase. Msg/data rates may apply. Msg frequency varies. Reply STOP to unsubscribe. Privacy Policy & Terms of Service.







