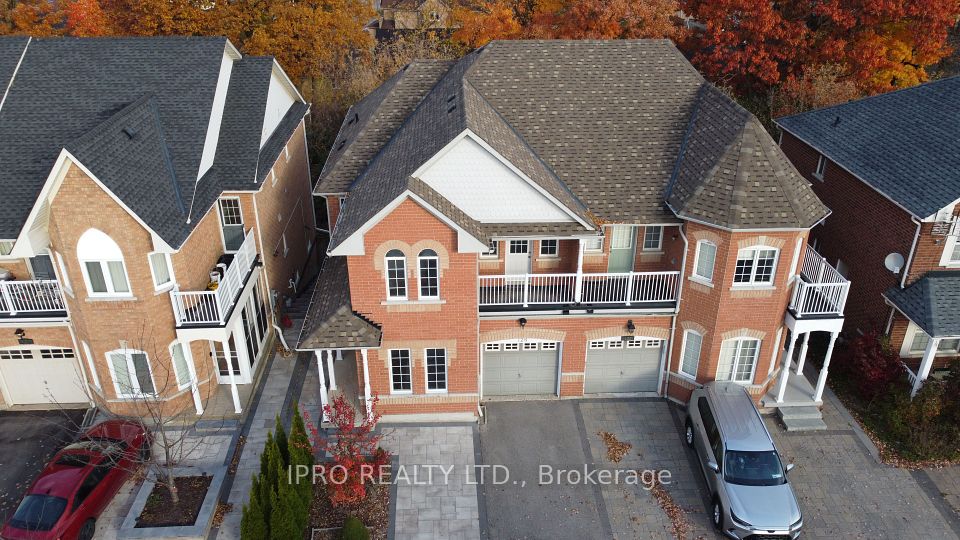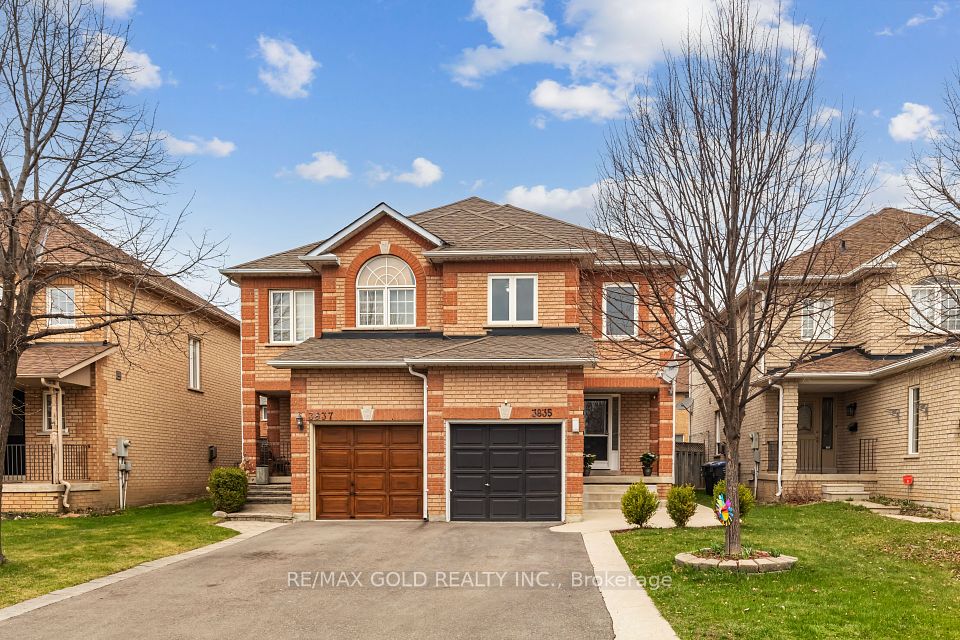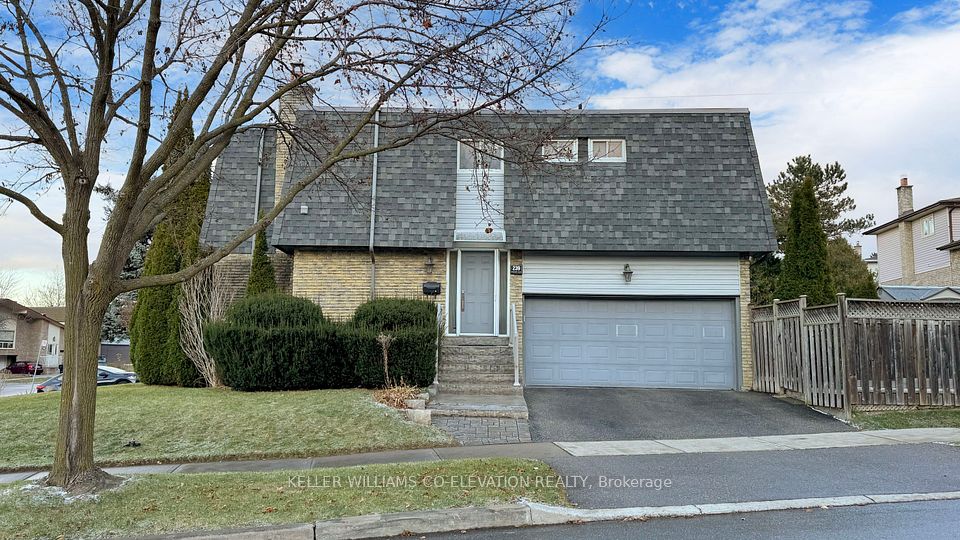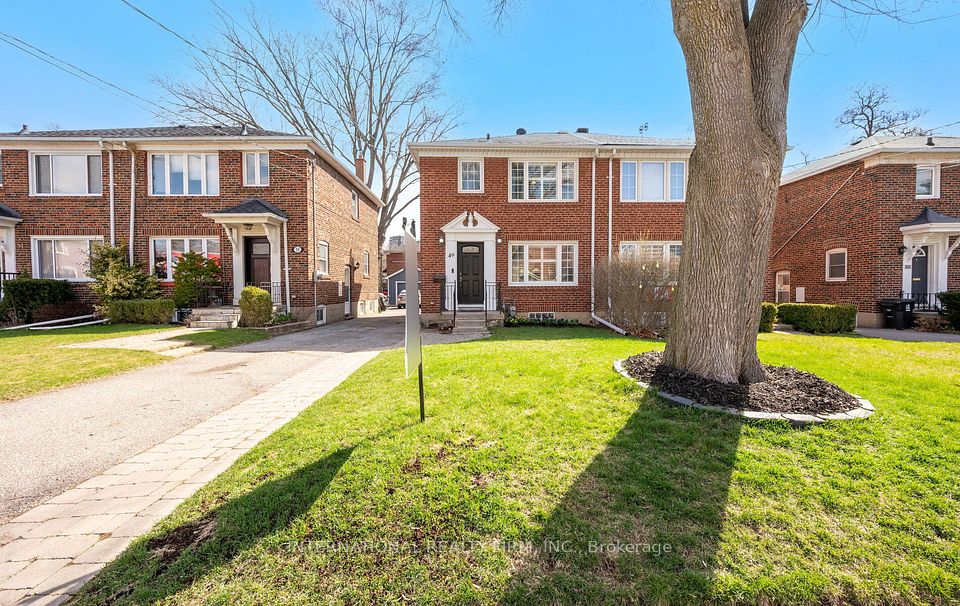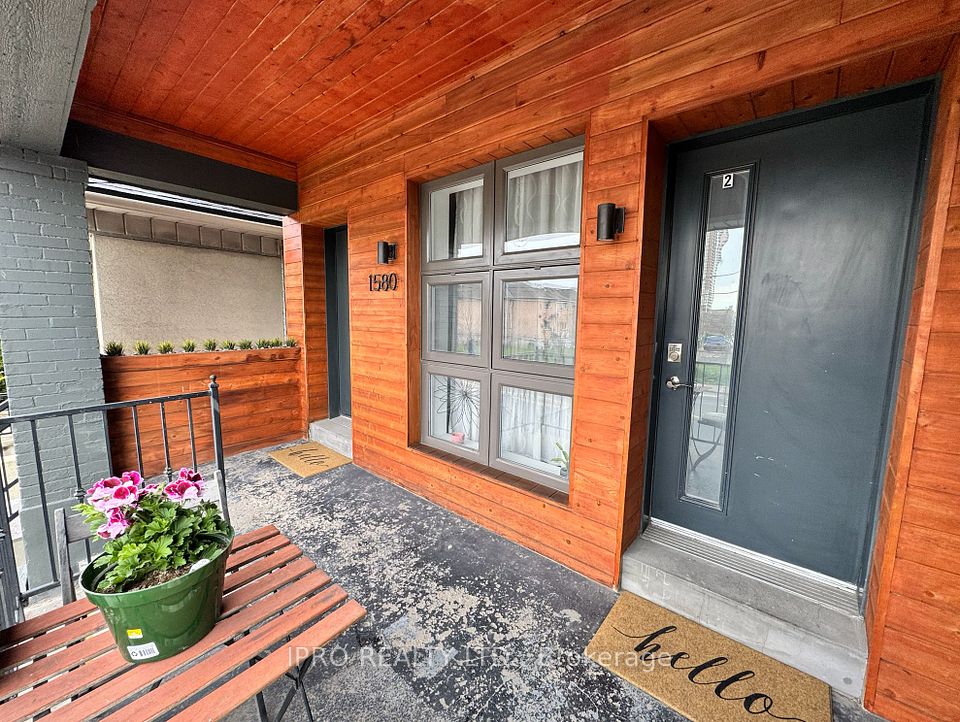$1,085,000
Last price change Apr 12
538 Milverton Boulevard, Toronto E03, ON M4C 1X5
Virtual Tours
Price Comparison
Property Description
Property type
Semi-Detached
Lot size
N/A
Style
2-Storey
Approx. Area
N/A
Room Information
| Room Type | Dimension (length x width) | Features | Level |
|---|---|---|---|
| Kitchen | 4.75 x 3.1 m | Vinyl Floor, Window, W/O To Garden | Main |
| Dining Room | 2.95 x 4.17 m | Hardwood Floor, Separate Room, Window | Main |
| Living Room | 3.43 x 3.89 m | Separate Room, Hardwood Floor, Window | Main |
| Primary Bedroom | 3.86 x 3.78 m | Closet, Hardwood Floor, Window | Second |
About 538 Milverton Boulevard
Looking to move to the Danforth? Here is your chance! Easy walk to Coxwell TTC station, shopping, restaurants, hospital, schools, parks and more. Features hardwood floors almost throughout, large bedrooms and a detached garage with one parking spot inside and one in front. The enclosed front porch is an excellent space for bikes, shoes, mudroom or a nice sitting area. No knob-and-tube electrical and roof recently replaced. Great opportunity to get into the neighbourhood and make this home truly yours!
Home Overview
Last updated
Apr 16
Virtual tour
None
Basement information
Separate Entrance, Unfinished
Building size
--
Status
In-Active
Property sub type
Semi-Detached
Maintenance fee
$N/A
Year built
2024
Additional Details
MORTGAGE INFO
ESTIMATED PAYMENT
Location
Some information about this property - Milverton Boulevard

Book a Showing
Find your dream home ✨
I agree to receive marketing and customer service calls and text messages from homepapa. Consent is not a condition of purchase. Msg/data rates may apply. Msg frequency varies. Reply STOP to unsubscribe. Privacy Policy & Terms of Service.







