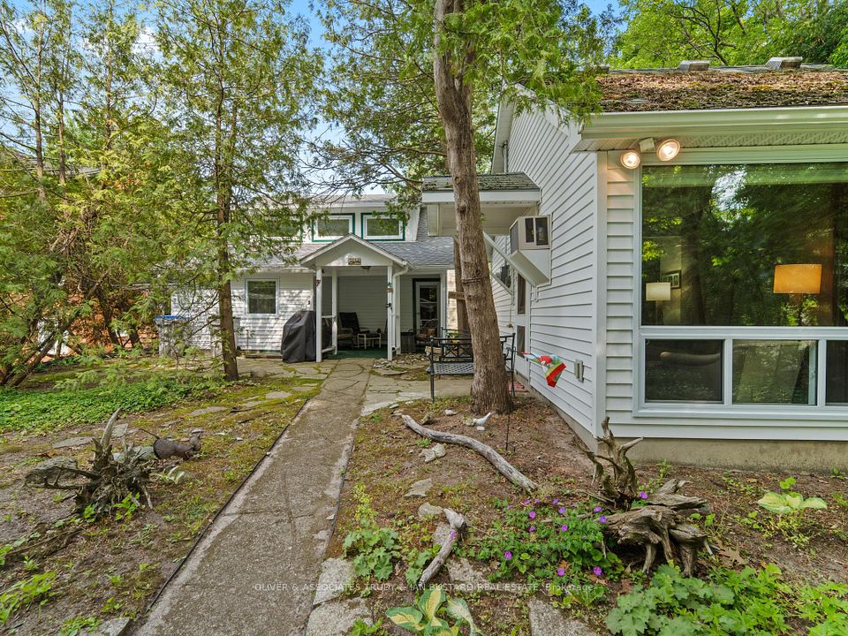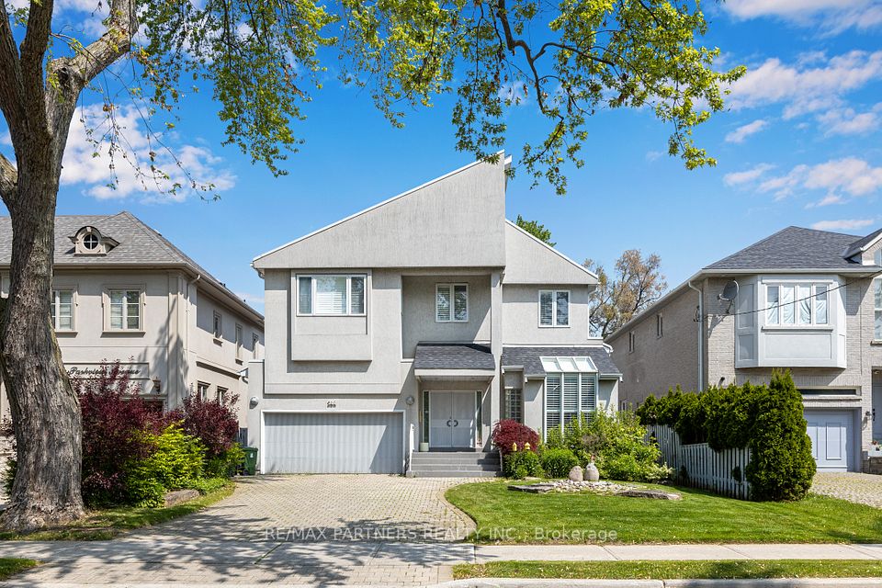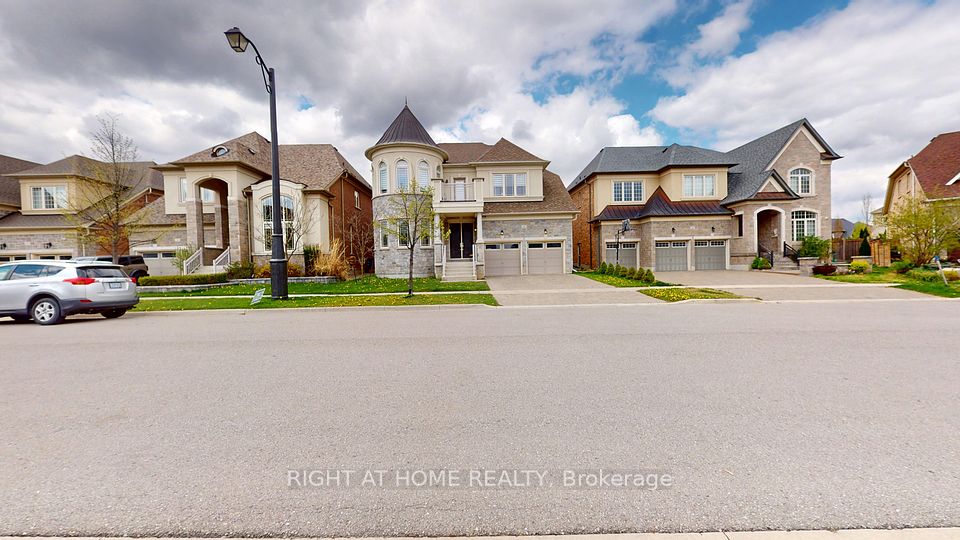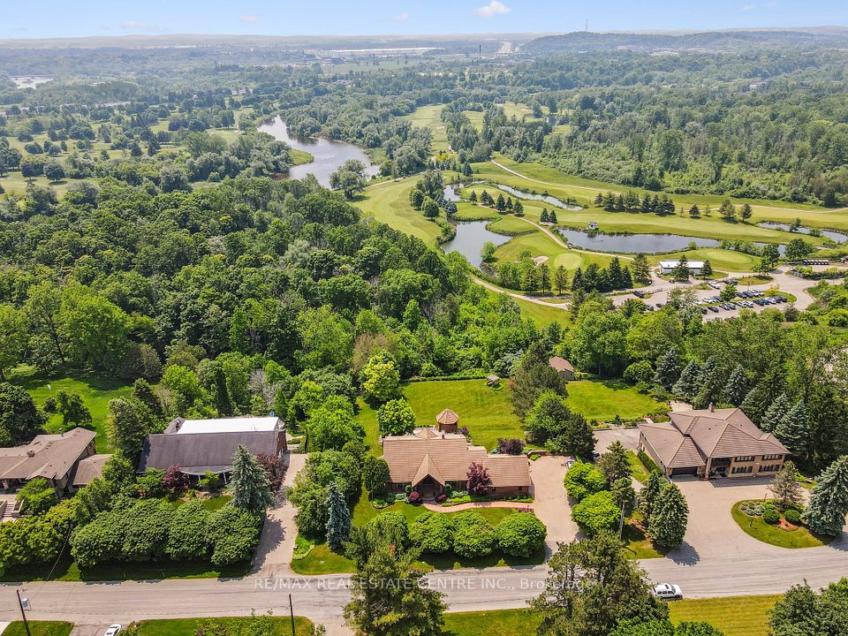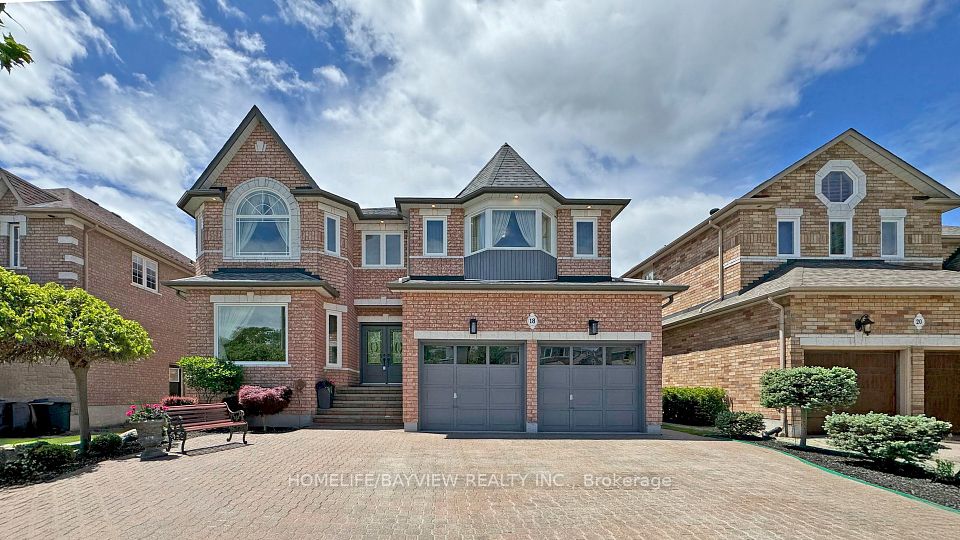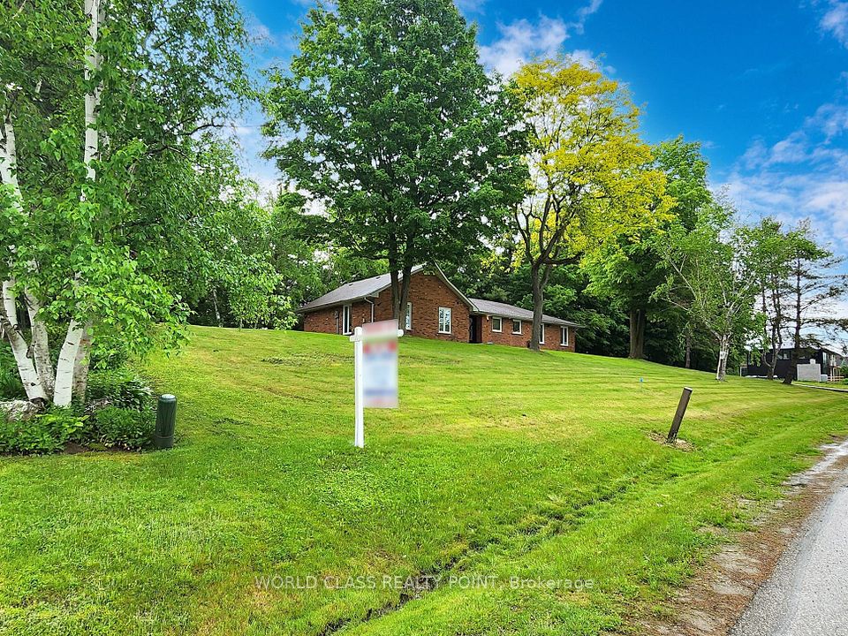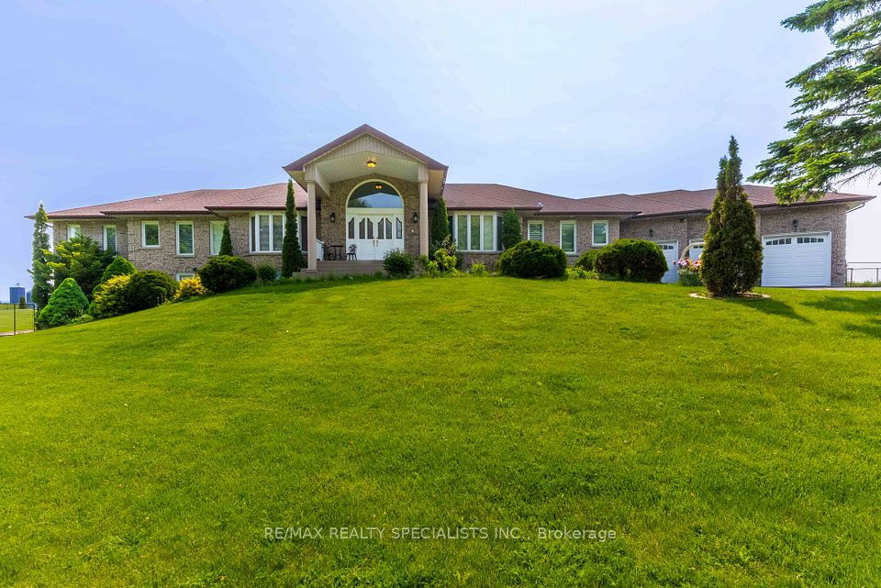
$2,599,000
537 Deer Ridge Drive, Kitchener, ON N2P 2M2
Virtual Tours
Price Comparison
Property Description
Property type
Detached
Lot size
N/A
Style
2-Storey
Approx. Area
N/A
Room Information
| Room Type | Dimension (length x width) | Features | Level |
|---|---|---|---|
| Breakfast | 3.61 x 3.02 m | N/A | Main |
| Dining Room | 3.61 x 3.53 m | N/A | Main |
| Family Room | 5.46 x 4.83 m | N/A | Main |
| Living Room | 3.58 x 3.94 m | N/A | Main |
About 537 Deer Ridge Drive
Welcome to 537 Deer Ridge Drive, a distinguished home nestled in one of Kitchener's most sought-after neighborhoods, just steps from Deer Ridge Golf Course. Set on a 68' x 115' lot, this residence offers approximately 4,600 sq. ft. of beautifully designed living space that seamlessly blends luxury and everyday functionality. The main floor is ideal for both relaxed living and elegant entertaining. At its center is a well-equipped kitchen featuring heated floors, stainless steel appliances, a large island with built-in storage, and ample counter space. The bright breakfast area flows into a family room with soaring 17-foot ceilings and oversized European windows that bathe the space in natural light. A gas fireplace with custom built-ins adds both warmth and sophistication. A main-floor office with a stone feature wall and double-sided Napoleon fireplace offers a stylish work-from-home setting. A spacious laundry and mudroom complete this level. Upstairs, you'll find four generous bedrooms, including a serene primary suite with a walk-in closet and a luxurious five-piece ensuite with heated floors. A second bedroom includes its own four-piece ensuite, while the remaining two share a stylish five-piece bathroom, all with heated flooring for year-round comfort. The fully finished basement offers three additional bedrooms, a three-piece bathroom, a large recreation room with a second fireplace, ample storage, a utility space, and a cold cellar perfect for guests or extended family. Enjoy outdoor living on the covered deck with a BBQ gas line, and a fenced backyard serviced by an irrigation system. A triple-car garage with epoxy floors and new doors completes this exceptional home. Conveniently located close to top-rated schools, scenic trails, dining, and highway access, this is a rare offering in prestigious Deer Ridge. **INTERBOARD LISTING: CORNERSTONE - WATERLOO REGION**
Home Overview
Last updated
22 hours ago
Virtual tour
None
Basement information
Finished
Building size
--
Status
In-Active
Property sub type
Detached
Maintenance fee
$N/A
Year built
--
Additional Details
MORTGAGE INFO
ESTIMATED PAYMENT
Location
Some information about this property - Deer Ridge Drive

Book a Showing
Find your dream home ✨
I agree to receive marketing and customer service calls and text messages from homepapa. Consent is not a condition of purchase. Msg/data rates may apply. Msg frequency varies. Reply STOP to unsubscribe. Privacy Policy & Terms of Service.






