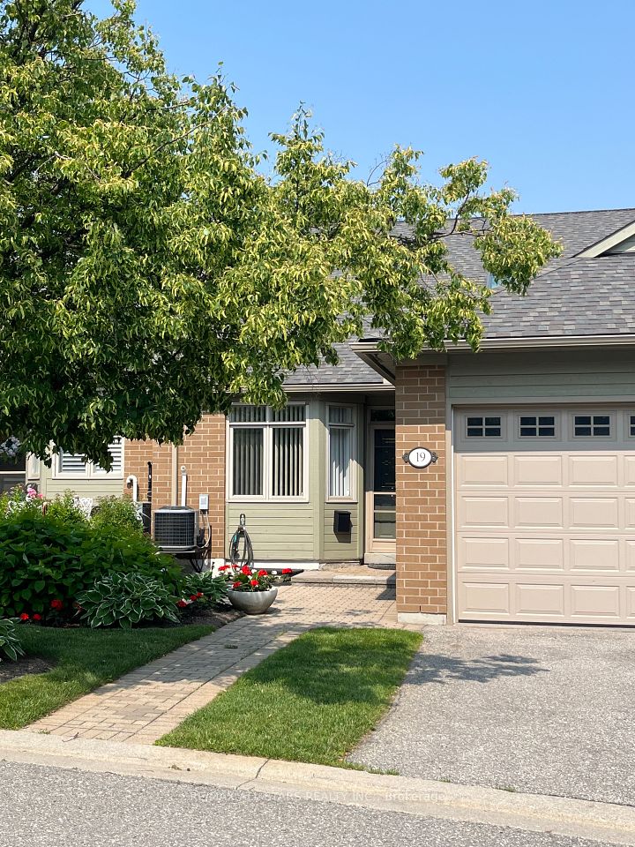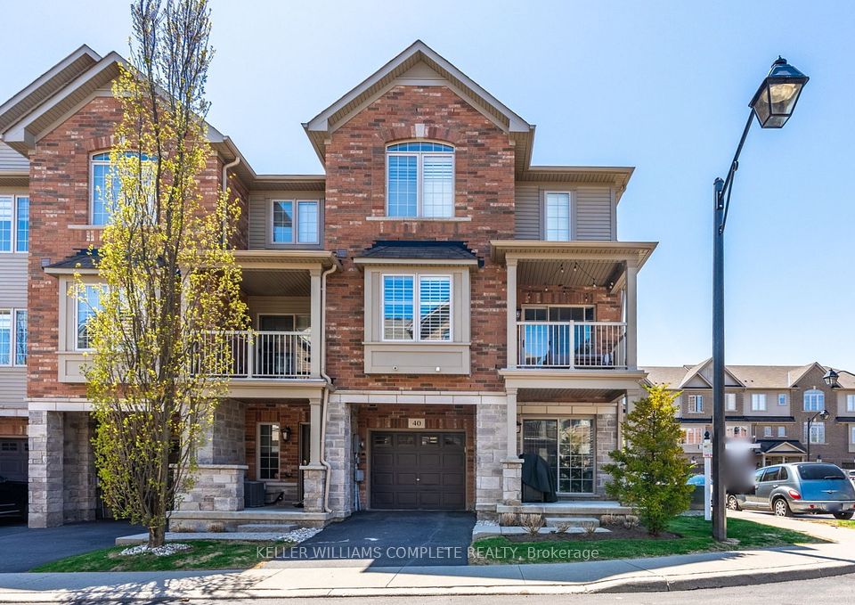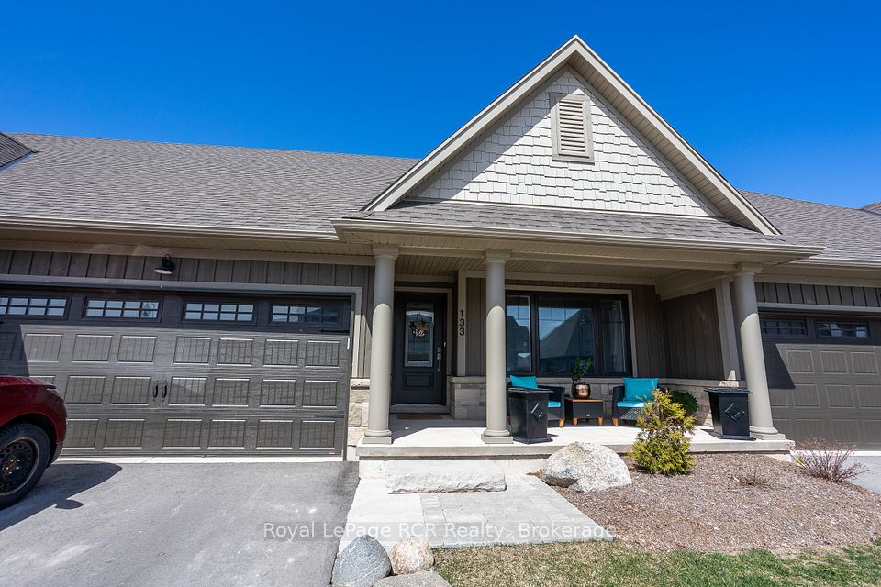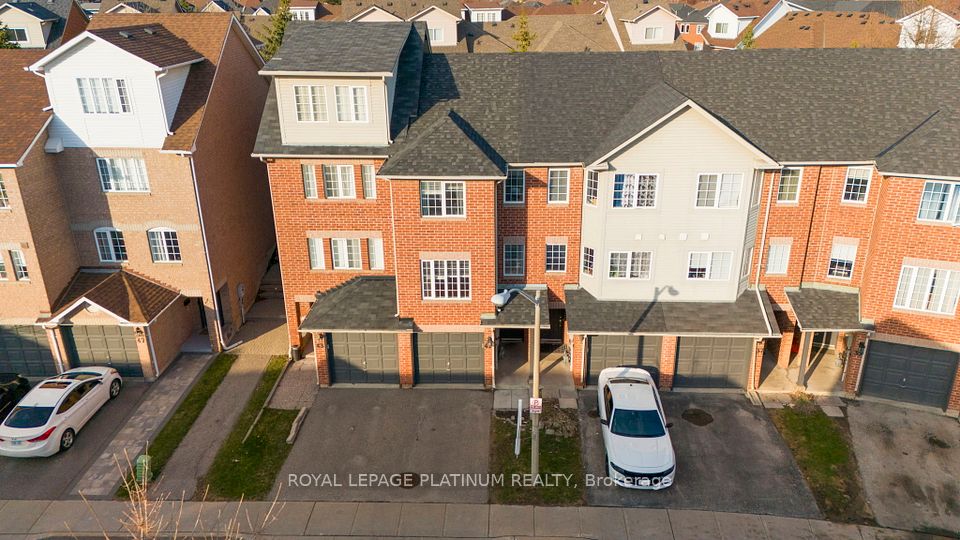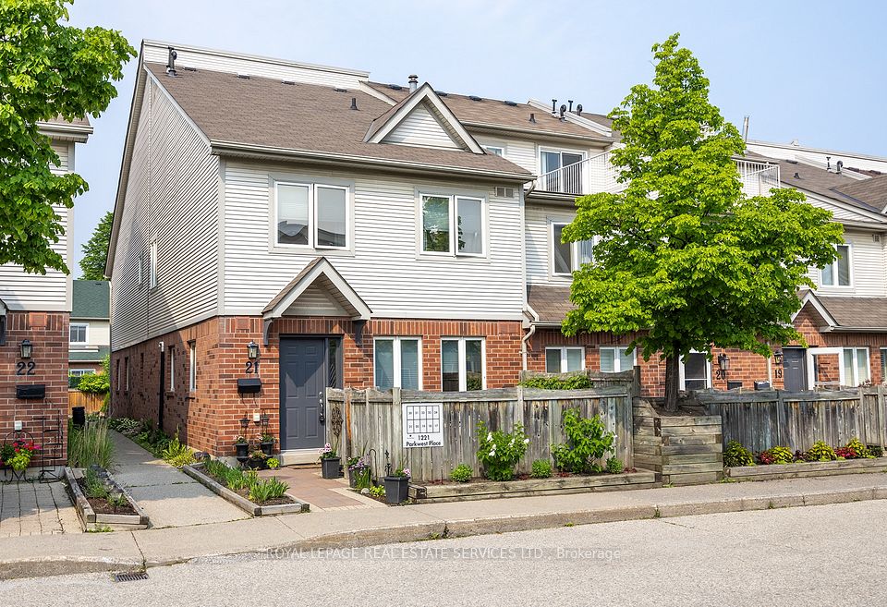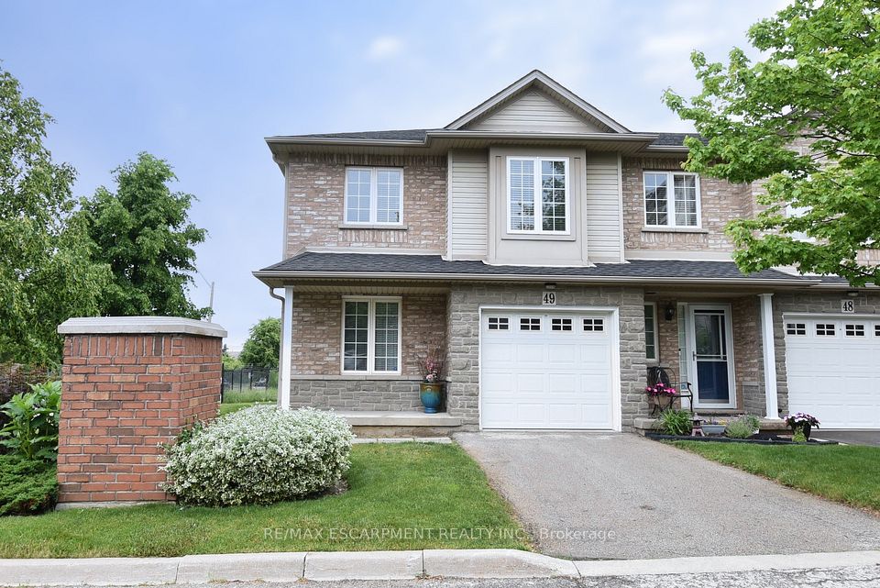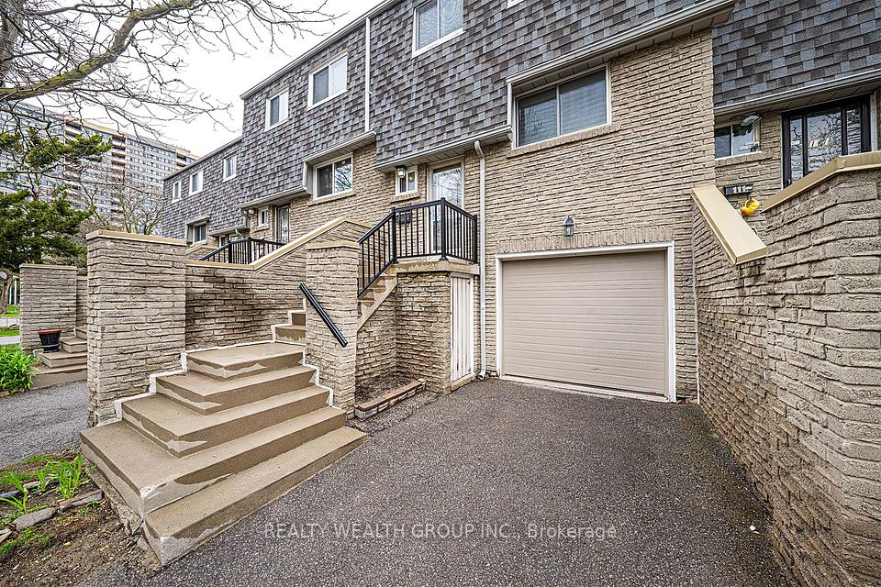
$1,149,000
535 Oxford Street, Toronto W06, ON M8Y 4H2
Virtual Tours
Price Comparison
Property Description
Property type
Condo Townhouse
Lot size
N/A
Style
3-Storey
Approx. Area
N/A
Room Information
| Room Type | Dimension (length x width) | Features | Level |
|---|---|---|---|
| Living Room | 5.37 x 3.51 m | Laminate, Large Window, Combined w/Dining | Second |
| Dining Room | 5.37 x 3.64 m | Laminate, Open Concept, Combined w/Kitchen | Second |
| Kitchen | 2.97 x 3.51 m | W/O To Deck, Stainless Steel Appl, Eat-in Kitchen | Second |
| Primary Bedroom | 5.37 x 3.51 m | Large Window, 4 Pc Ensuite, B/I Closet | Third |
About 535 Oxford Street
Beautiful townhome in Stonegate Queensway offering three bedrooms and four bathrooms. This four-level spacious townhome on a private cul-de-sac features 9ft ceilings and has over 2,200 sq ft of living space! With many upgrades completed over the last few years including a primary bedroom ensuite with dual sinks, this opportunity offers a unique turn-key experience. The second floor is an open-concept layout combining living, dining, and kitchen. The third floor has three bedrooms with the flexibility of the third bedroom being an office or workout space. The family room is a great place to retreat for weekend movies and has a walkout to a beautifully manicured backyard. Amazing location with easy access to QEW, restaurants, steps to the TTC and Grand Avenue Park. The backyard is fully fenced in for the convenience of any pets!
Home Overview
Last updated
1 day ago
Virtual tour
None
Basement information
Finished
Building size
--
Status
In-Active
Property sub type
Condo Townhouse
Maintenance fee
$185
Year built
--
Additional Details
MORTGAGE INFO
ESTIMATED PAYMENT
Location
Some information about this property - Oxford Street

Book a Showing
Find your dream home ✨
I agree to receive marketing and customer service calls and text messages from homepapa. Consent is not a condition of purchase. Msg/data rates may apply. Msg frequency varies. Reply STOP to unsubscribe. Privacy Policy & Terms of Service.






