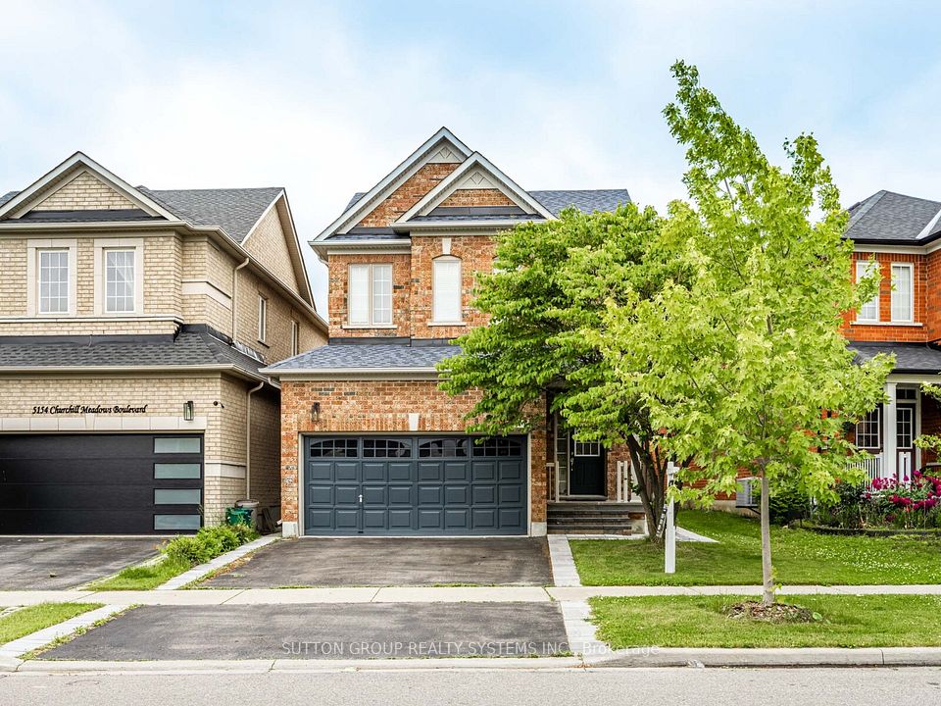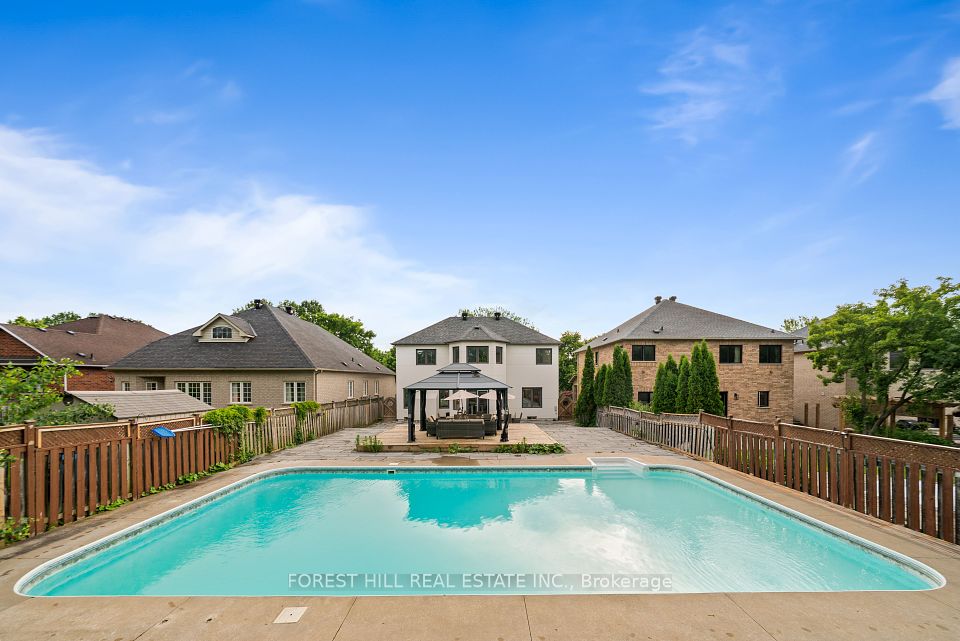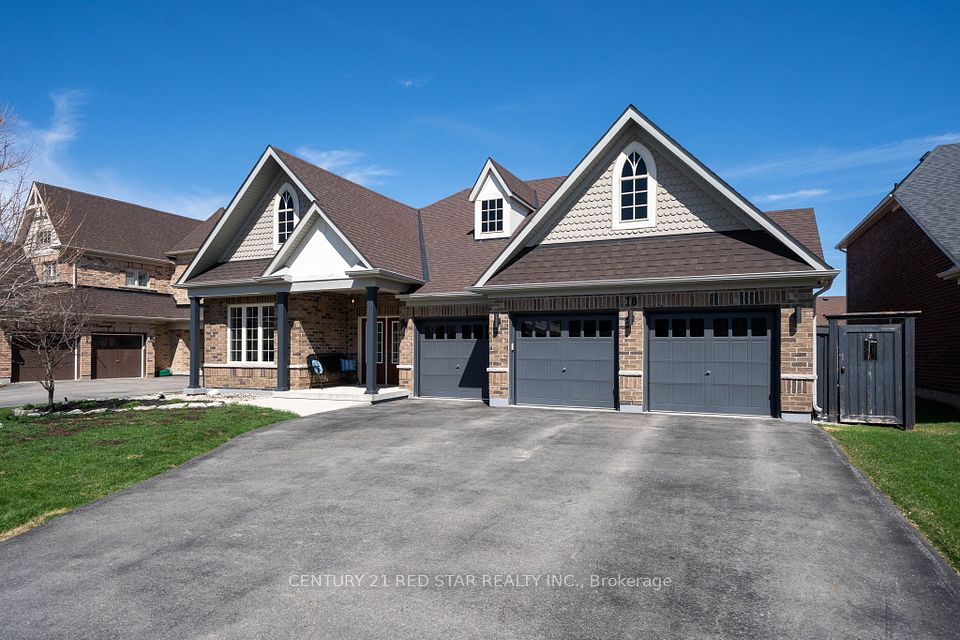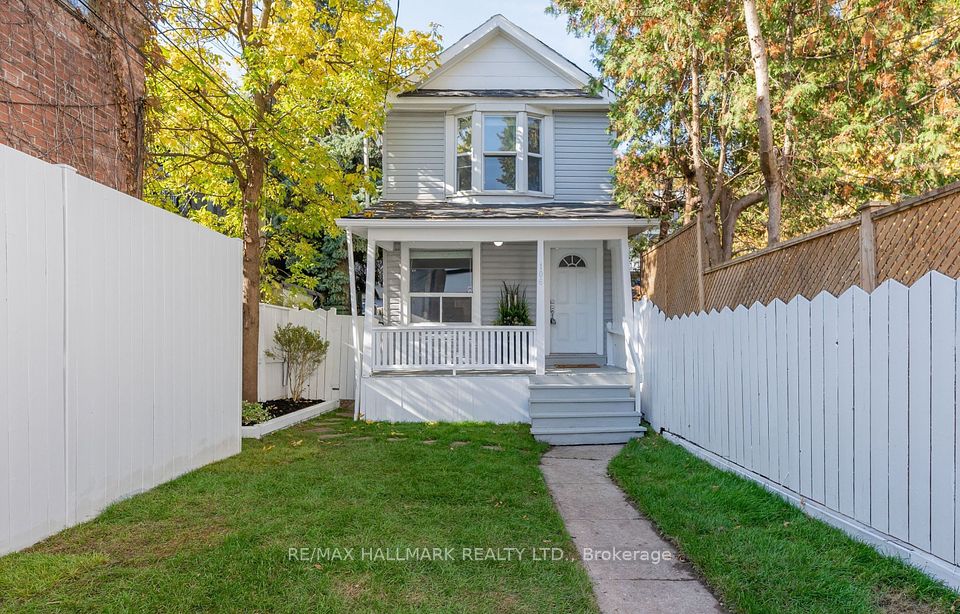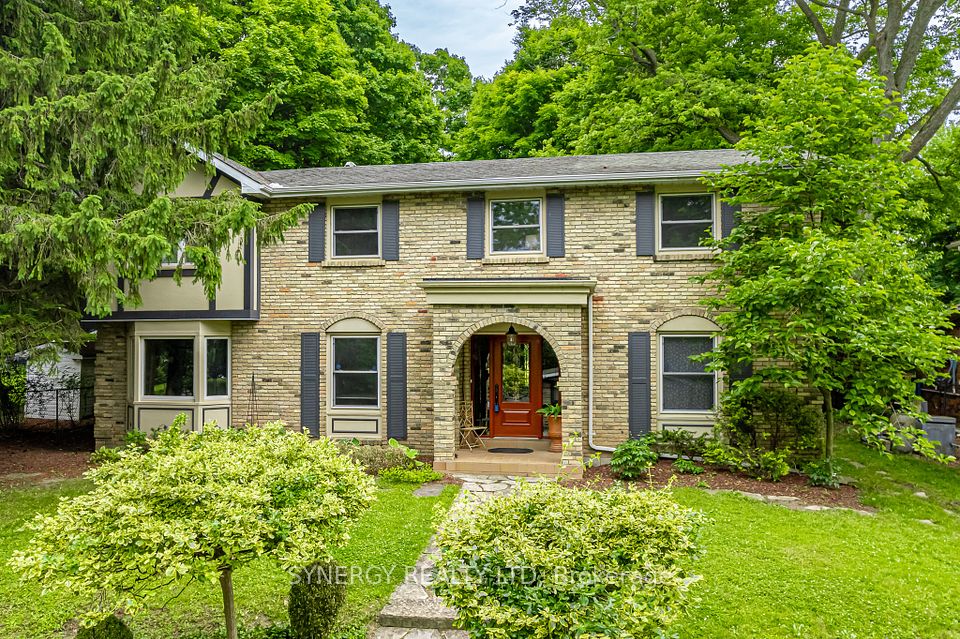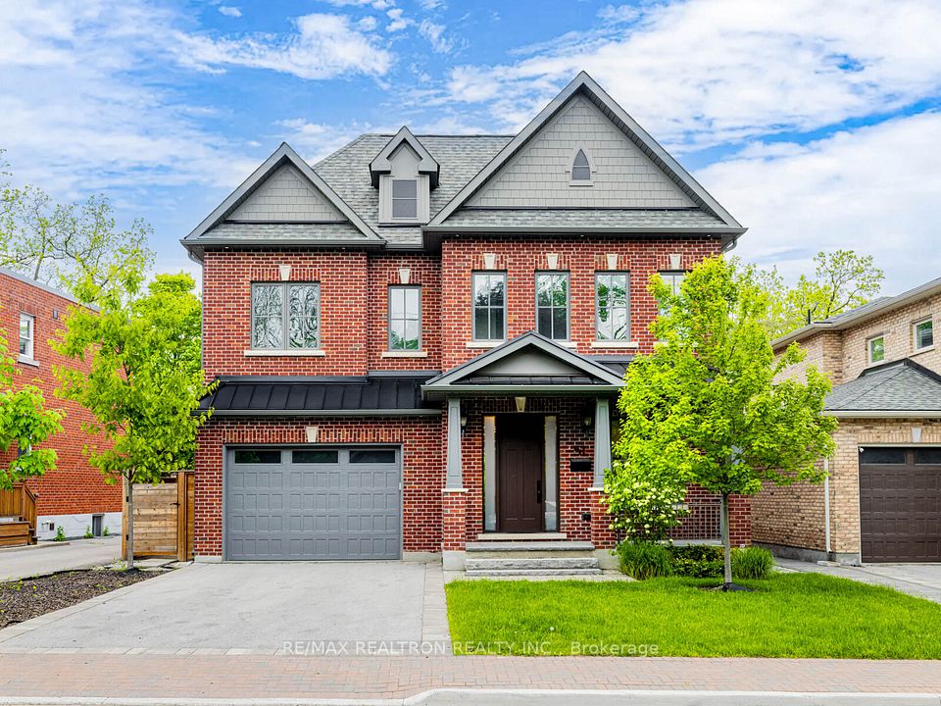
$1,699,000
535 Hillsdale Avenue, Toronto C10, ON M4S 1V1
Virtual Tours
Price Comparison
Property Description
Property type
Detached
Lot size
N/A
Style
2-Storey
Approx. Area
N/A
Room Information
| Room Type | Dimension (length x width) | Features | Level |
|---|---|---|---|
| Living Room | 5.21 x 3.95 m | Fireplace, Hardwood Floor, Stained Glass | Main |
| Dining Room | 3.31 x 3.06 m | Hardwood Floor, Stained Glass | Main |
| Kitchen | 4.81 x 2.79 m | Breakfast Area, Hardwood Floor, Stainless Steel Appl | Main |
| Primary Bedroom | 3.42 x 3.79 m | Combined w/Sunroom, Hardwood Floor, Double Closet | Second |
About 535 Hillsdale Avenue
Step into this stunning detached home, perfectly situated in one of Torontos most desirable and family-friendly neighbourhoods. Cozy up by the inviting wood-burning fireplace on chilly evenings, or indulge in spa-like luxury with heated floors, a spacious rain shower, and a deep soaker tubyour personal retreat awaits.The sunlit kitchen, with its southern exposure, offers ample storage and a welcoming ambiance for culinary adventures. A detached garage with an additional parking space ensures convenience year-round. Classic charm abounds with hardwood floors, stained glass accents, and spacious principal rooms, complemented by a separate side entrance and a walk-out to a deep, private backyard.Nestled within the highly sought-after Maurice Cody School district and just moments from top-tier shopping, transit, and all the best Toronto has to offer, this home is an opportunity you dont want to miss. Schedule your viewing today and make it yours!
Home Overview
Last updated
May 23
Virtual tour
None
Basement information
Finished
Building size
--
Status
In-Active
Property sub type
Detached
Maintenance fee
$N/A
Year built
--
Additional Details
MORTGAGE INFO
ESTIMATED PAYMENT
Location
Some information about this property - Hillsdale Avenue

Book a Showing
Find your dream home ✨
I agree to receive marketing and customer service calls and text messages from homepapa. Consent is not a condition of purchase. Msg/data rates may apply. Msg frequency varies. Reply STOP to unsubscribe. Privacy Policy & Terms of Service.






