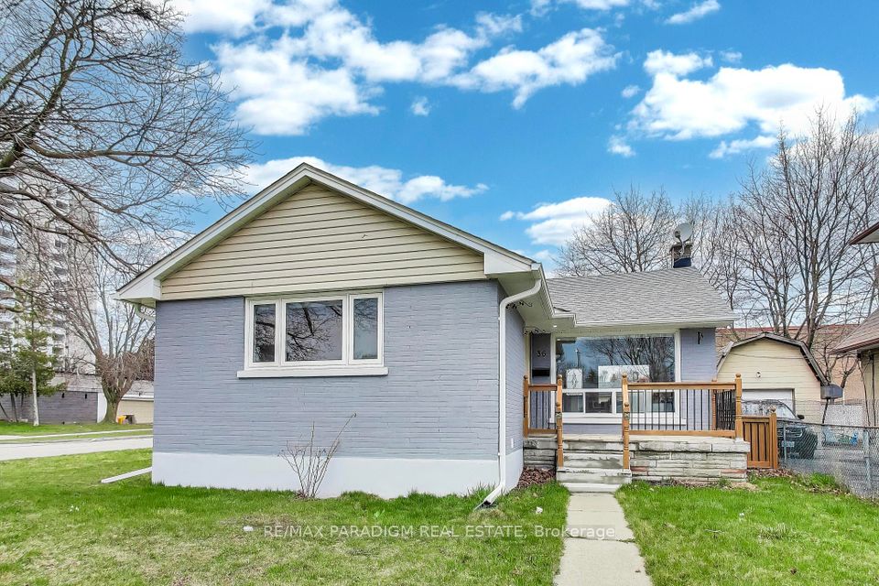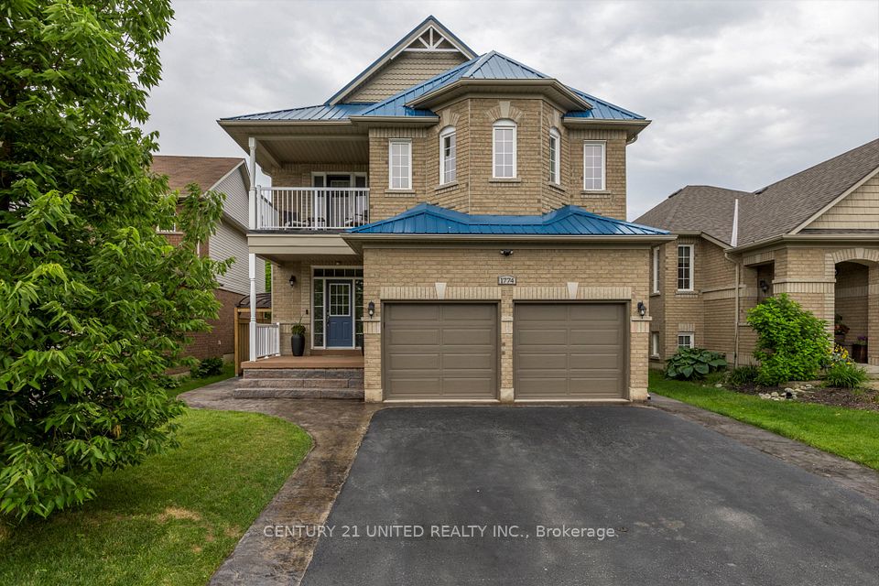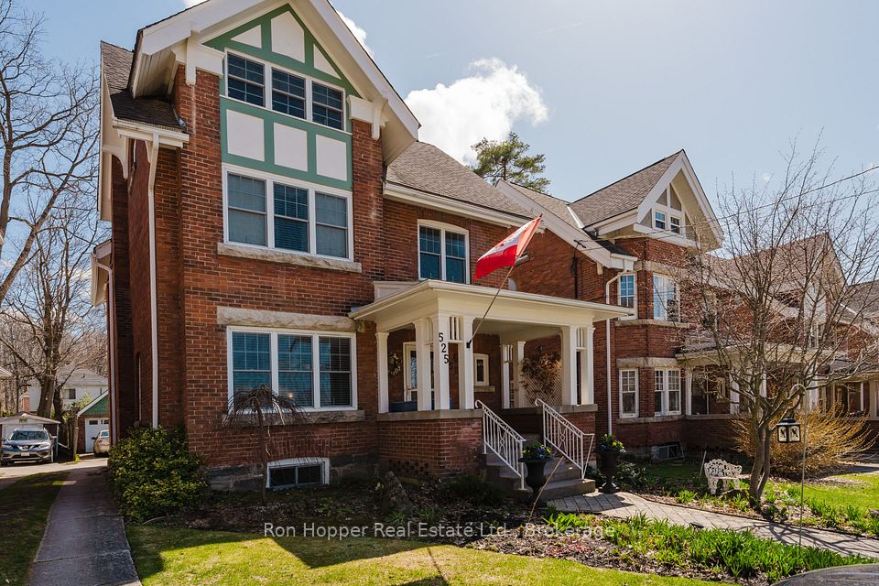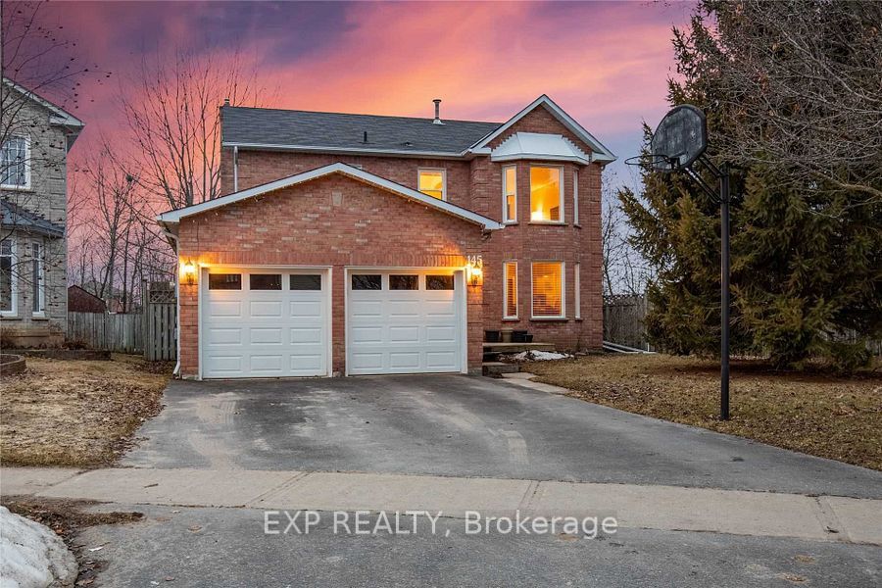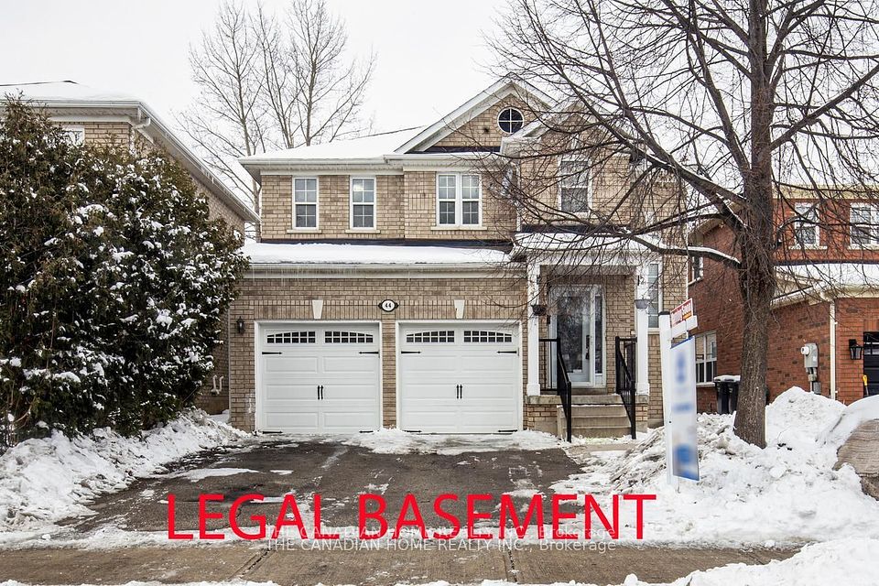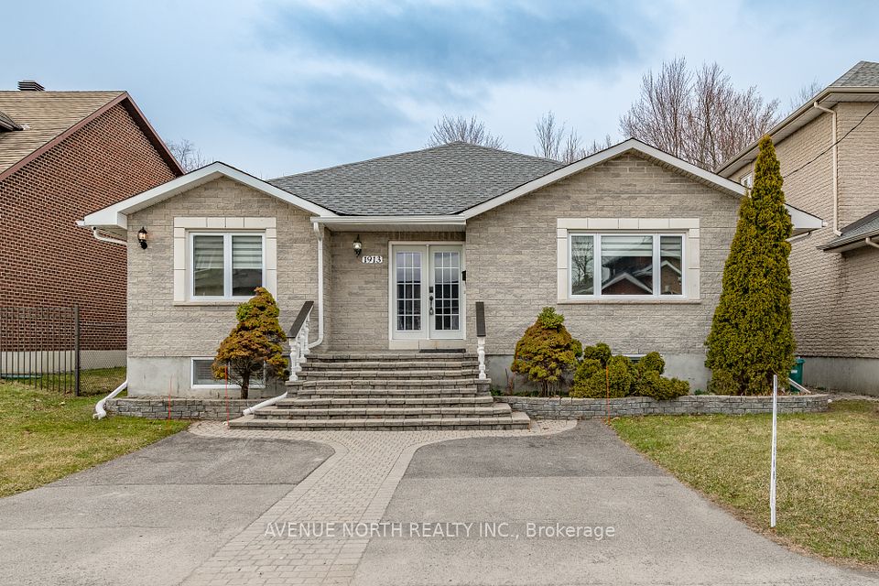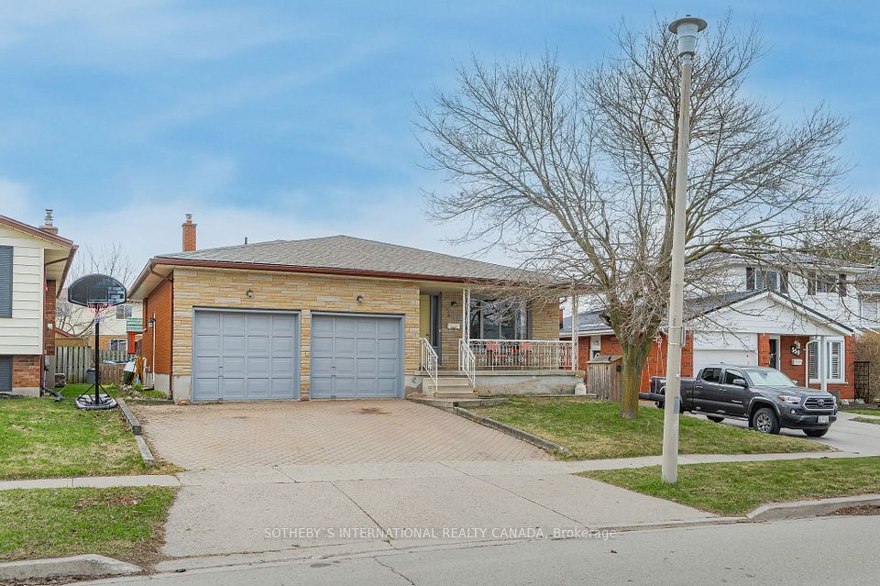$724,900
535 Freeman Crescent, Kingston, ON K7K 7H5
Virtual Tours
Price Comparison
Property Description
Property type
Detached
Lot size
N/A
Style
2-Storey
Approx. Area
N/A
Room Information
| Room Type | Dimension (length x width) | Features | Level |
|---|---|---|---|
| Living Room | 4.22 x 6.79 m | N/A | Main |
| Kitchen | 3.01 x 3.81 m | N/A | Main |
| Dining Room | 2.99 x 2.69 m | N/A | Main |
| Office | 3.09 x 3.78 m | N/A | Main |
About 535 Freeman Crescent
This beautiful fully updated 4 + 2 bedrooms, 2 and half bath home, is perfect for a large family. Open concept family room, dining room and kitchen has direct access to a large deck for outdoor entertaining. Kitchen has beautiful quartz countertops, new backsplash, pantry, all new kitchen appliances and generous kitchen cabinetry. Generous sized living room with gas fireplace. Office den on main floor could be an extra bedroom with a two-piece bathroom. Upper level has four bedrooms including a beautiful primary ensuite with soaker tub and new vanity and flooring. Three other bedrooms are perfect for your growing family. A bonus of second floor laundry. Lower level consisting of large rec room, two bedrooms and a rough-in for bathroom. New carpet and baseboards in the lower level in 2023, newer furnace. Lots of storage space as well. Fully fenced backyard is perfect and private for pets and family to play. Double car garage and double wide driveway for plenty of parking. Great commuting, located close to the 401, the new third crossing bridge, CFB Kingston, RMC, and shopping. This house has been well looked after with lots of recent upgrades and is perfect for large families. A decorating bonus of $5,000.00 will be given to the Buyer on closing.
Home Overview
Last updated
5 hours ago
Virtual tour
None
Basement information
Full, Finished
Building size
--
Status
In-Active
Property sub type
Detached
Maintenance fee
$N/A
Year built
--
Additional Details
MORTGAGE INFO
ESTIMATED PAYMENT
Location
Some information about this property - Freeman Crescent

Book a Showing
Find your dream home ✨
I agree to receive marketing and customer service calls and text messages from homepapa. Consent is not a condition of purchase. Msg/data rates may apply. Msg frequency varies. Reply STOP to unsubscribe. Privacy Policy & Terms of Service.







