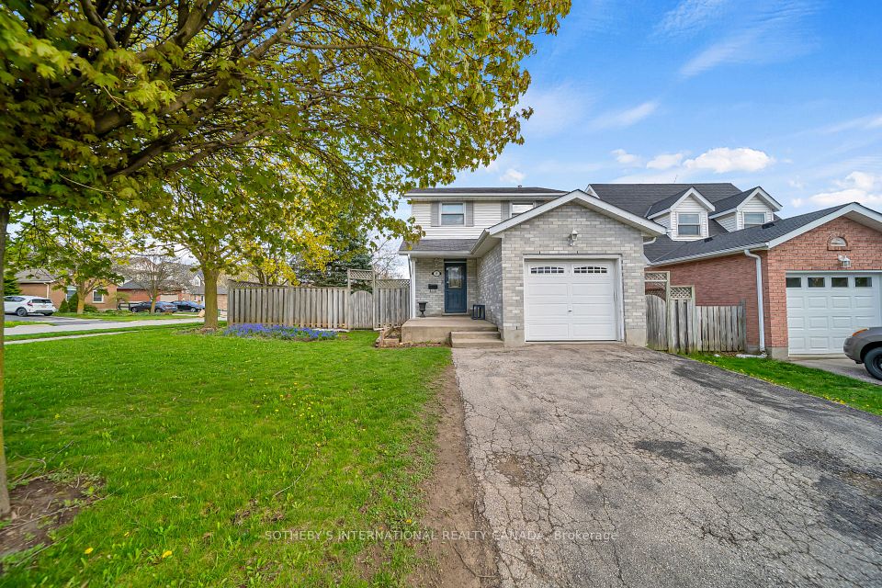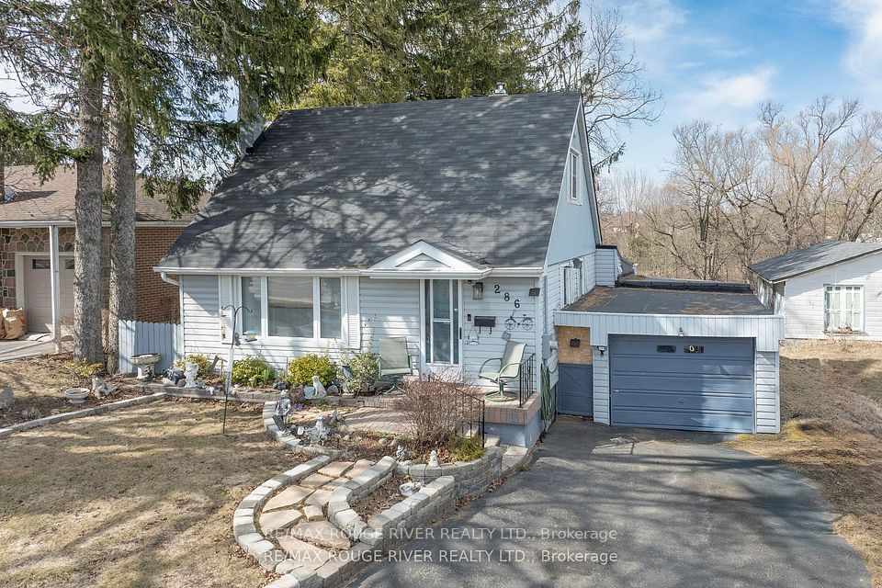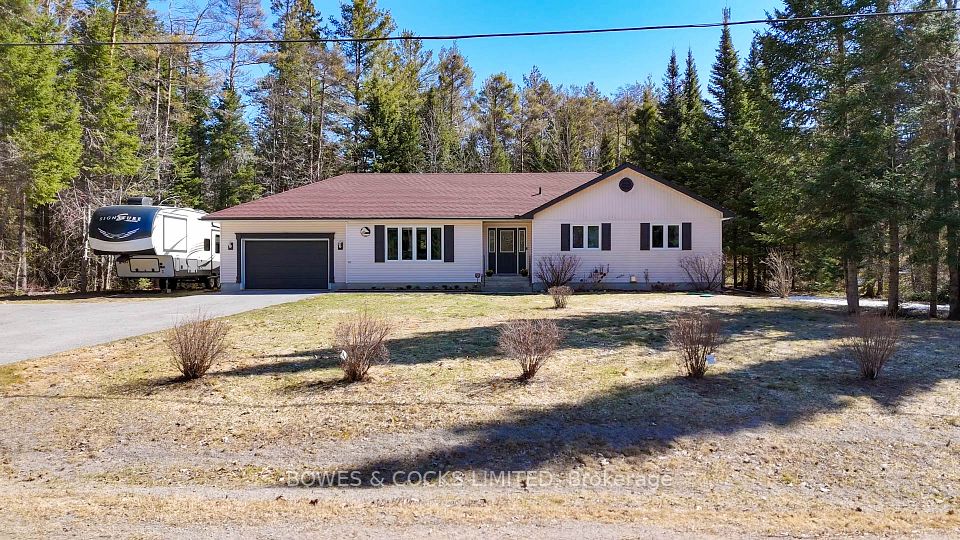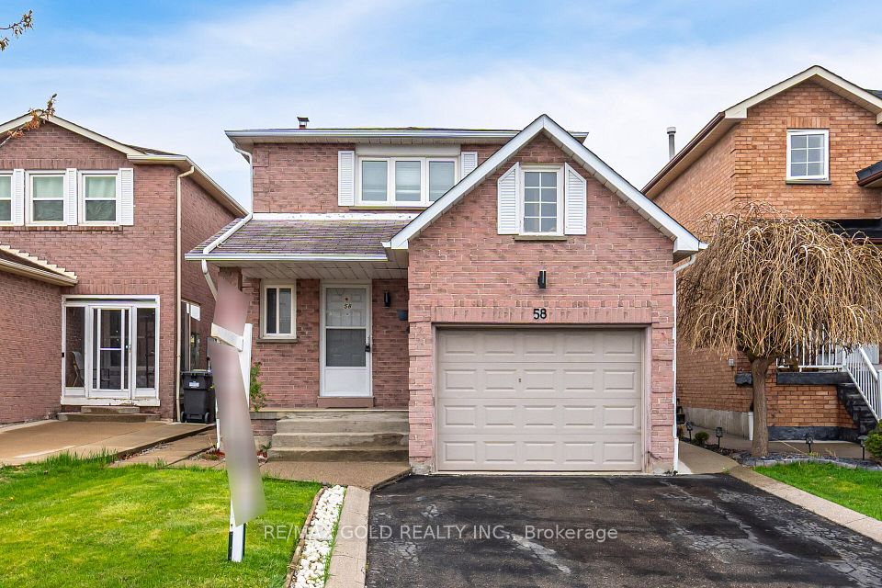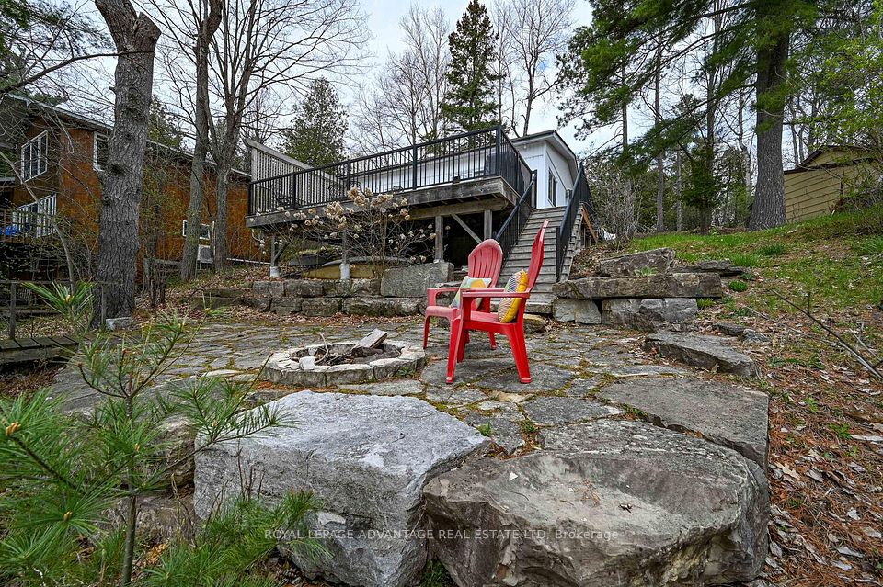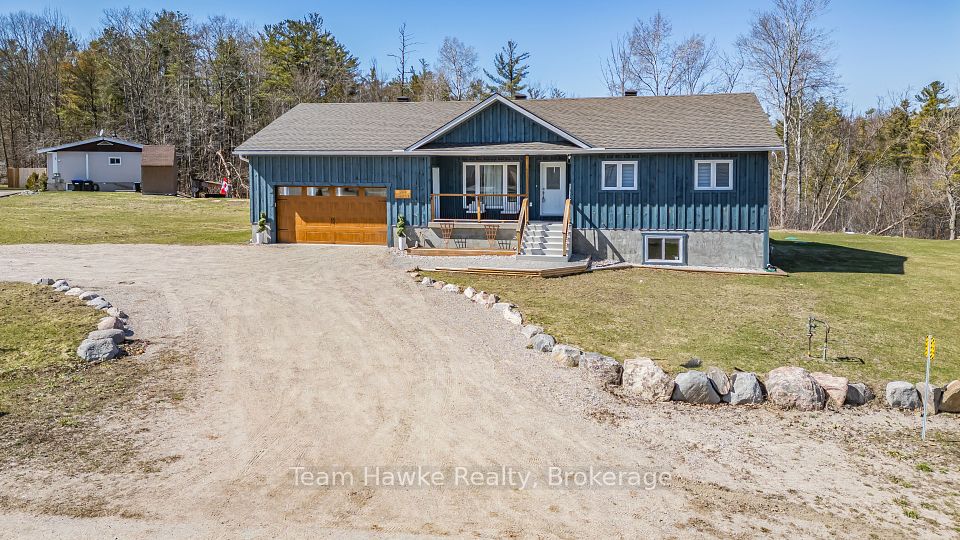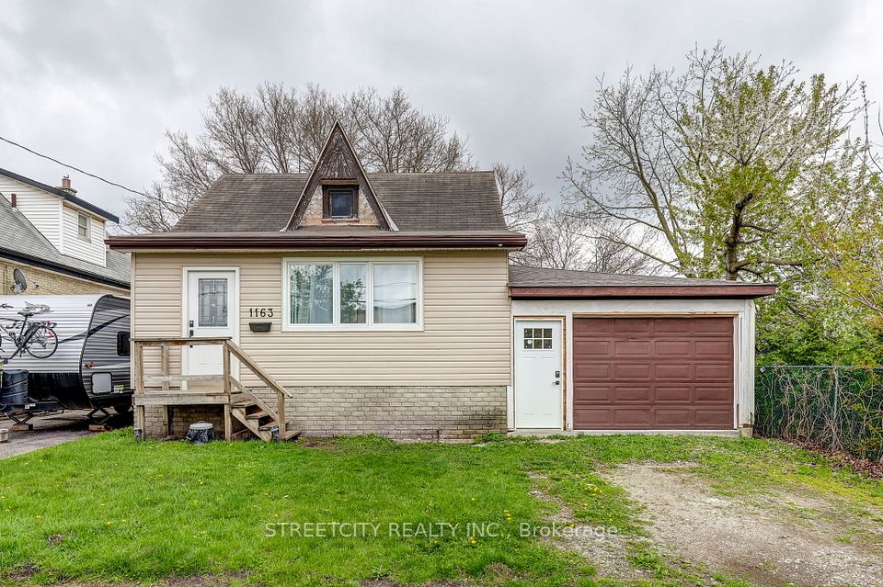$499,000
535 13th Street, Hanover, ON N4N 1Y5
Price Comparison
Property Description
Property type
Detached
Lot size
N/A
Style
Bungalow
Approx. Area
N/A
Room Information
| Room Type | Dimension (length x width) | Features | Level |
|---|---|---|---|
| Living Room | 3.55 x 5.1 m | N/A | Main |
| Kitchen | 2.87 x 4.47 m | N/A | Main |
| Foyer | 1.57 x 2.43 m | N/A | Main |
| Bedroom | 2.97 x 3.55 m | N/A | Main |
About 535 13th Street
Welcome to 535 13th Street in the thriving town of Hanover. This home is move-in ready and easy to maintain with not a thing to do except enjoy! Its got a cozy layout with some updated features like new flooring, countertop & backsplash in kitchen, accent walls in some rooms, 2 new exterior doors & glass railing, updated bathroom and a new fully & professionally landscaped front and back yard with new exterior lighting. There is a good sized entry, an eat-in kitchen with new appliances & a walkout to deck, living room, 3 bedrooms & a 4 pc bath on main floor. The lower level offers a spacious family room, a wet bar with conversation area, a 3 pc bath plus a large storage/workshop area and laundry facility. Attached garage has inside entry to kitchen and is great for parking your vehicle or using as a man-cave. Concrete driveway for 2nd vehicle. Back yard is fully fenced perfect for kids and pets. Located in a nice area close to Hanover Heights Community School, YMCA Daycare, shopping, dining and recreational amenities. This home is ideal for 1st time home buyers or retirees wanting to downsize and take it easy. Come check it out!
Home Overview
Last updated
Mar 25
Virtual tour
None
Basement information
Finished
Building size
--
Status
In-Active
Property sub type
Detached
Maintenance fee
$N/A
Year built
2024
Additional Details
MORTGAGE INFO
ESTIMATED PAYMENT
Location
Some information about this property - 13th Street

Book a Showing
Find your dream home ✨
I agree to receive marketing and customer service calls and text messages from homepapa. Consent is not a condition of purchase. Msg/data rates may apply. Msg frequency varies. Reply STOP to unsubscribe. Privacy Policy & Terms of Service.







