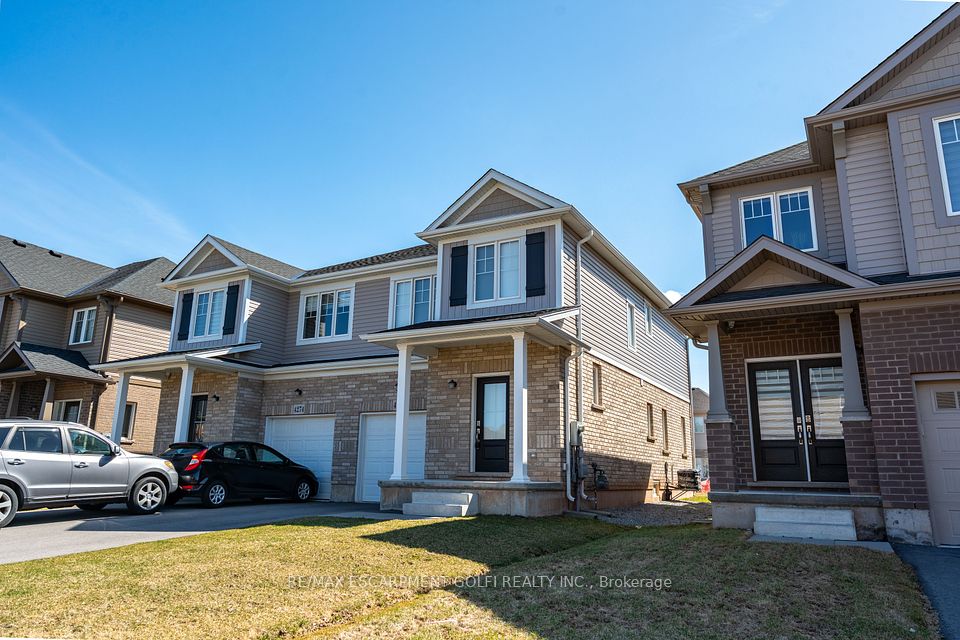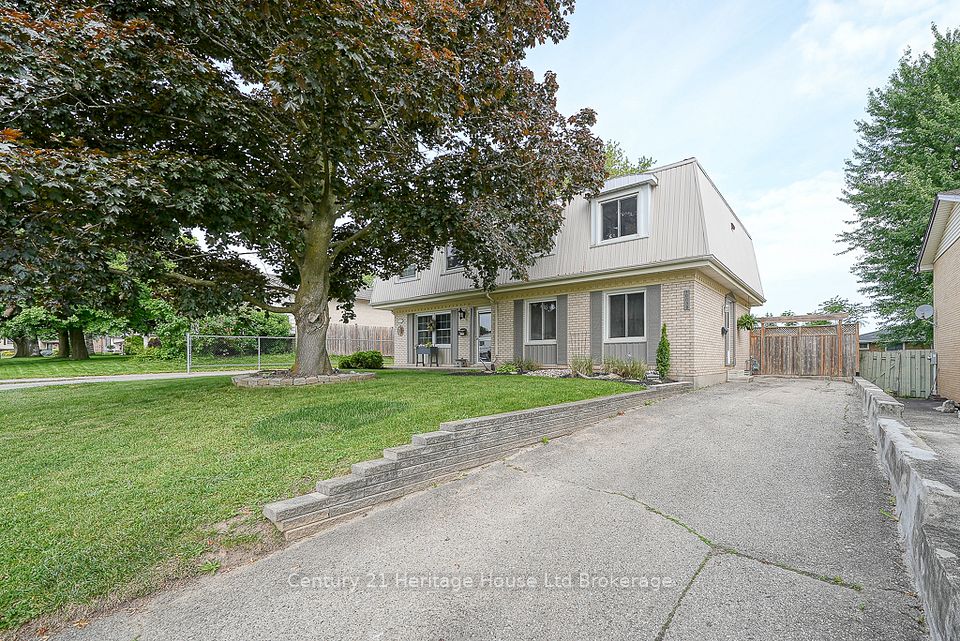
$949,900
5339 Bullrush Drive, Mississauga, ON L5V 1Z2
Virtual Tours
Price Comparison
Property Description
Property type
Semi-Detached
Lot size
N/A
Style
2-Storey
Approx. Area
N/A
Room Information
| Room Type | Dimension (length x width) | Features | Level |
|---|---|---|---|
| Living Room | 6.58 x 3.47 m | Combined w/Dining, Hardwood Floor | Main |
| Dining Room | 6.58 x 3.47 m | Combined w/Living, Hardwood Floor | Main |
| Kitchen | 4.01 x 2.54 m | W/O To Deck, Eat-in Kitchen | Main |
| Foyer | 1.5 x 1.2 m | Ceramic Floor | Main |
About 5339 Bullrush Drive
Beautifully Upgraded Semi-Detached Home in the Heart of Mississauga! This freshly painted gem offers a bright and spacious open-concept layout perfect for modern living. The main floor features a combined living and dining area, ideal for entertaining. Enjoy a stylish eat-in kitchen with walk-out access to a private deck and fenced backyard great for summer gatherings. Upstairs, the generous primary bedroom features a walk-in closet and direct access to a semi ensuite bath. The fully finished basement adds valuable living space, perfect for a family room, home office, or guest suite. Complete with a built-in garage and parking for three vehicles. Located in a sought-after, family-friendly neighborhood close to top-rated schools, parks, golf courses, Heartland Town Centre, and quick access to Highways 401 & 403. Furnace, Air conditioner & Roof few years old, new elfsmove-in ready and not to be missed!
Home Overview
Last updated
3 days ago
Virtual tour
None
Basement information
Full
Building size
--
Status
In-Active
Property sub type
Semi-Detached
Maintenance fee
$N/A
Year built
2025
Additional Details
MORTGAGE INFO
ESTIMATED PAYMENT
Location
Some information about this property - Bullrush Drive

Book a Showing
Find your dream home ✨
I agree to receive marketing and customer service calls and text messages from homepapa. Consent is not a condition of purchase. Msg/data rates may apply. Msg frequency varies. Reply STOP to unsubscribe. Privacy Policy & Terms of Service.






