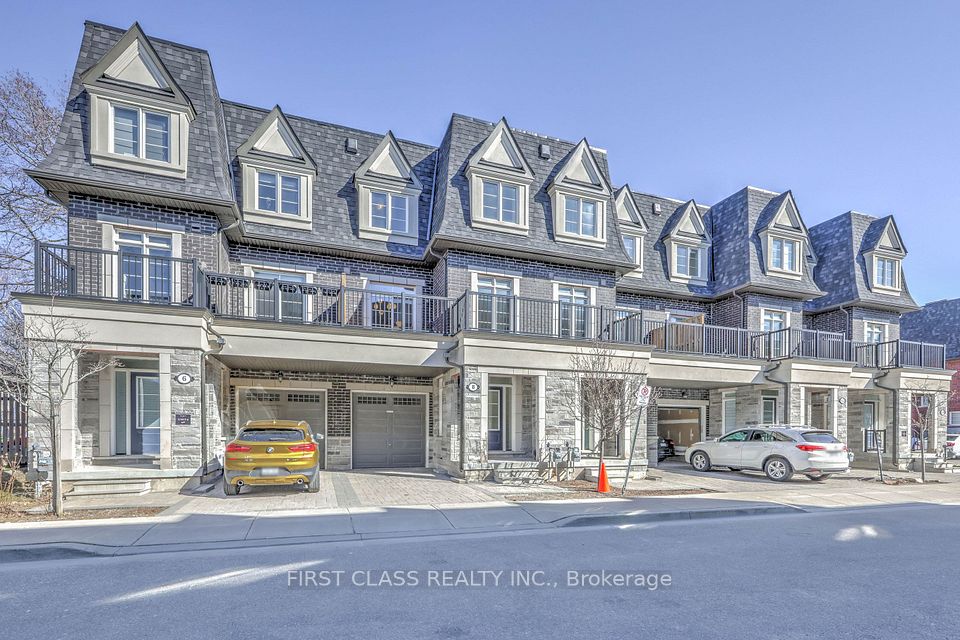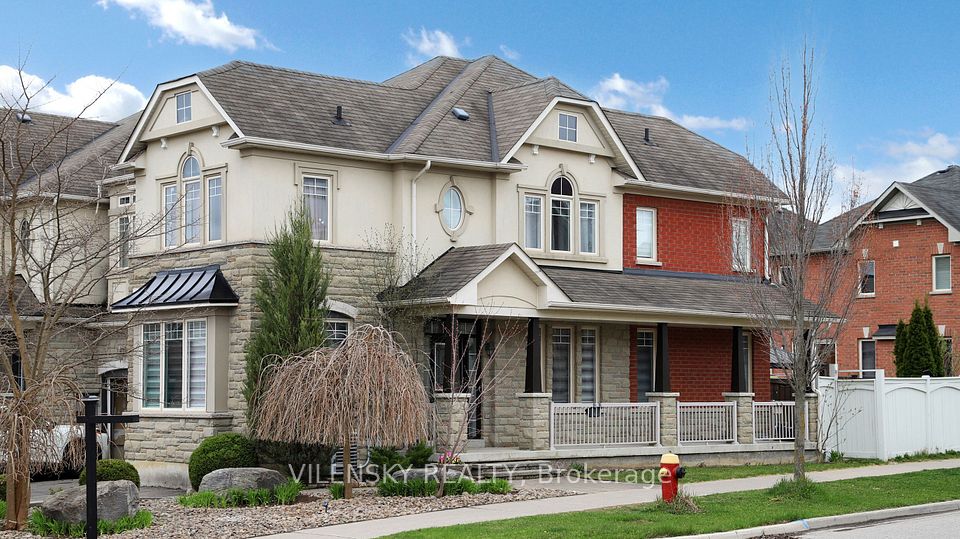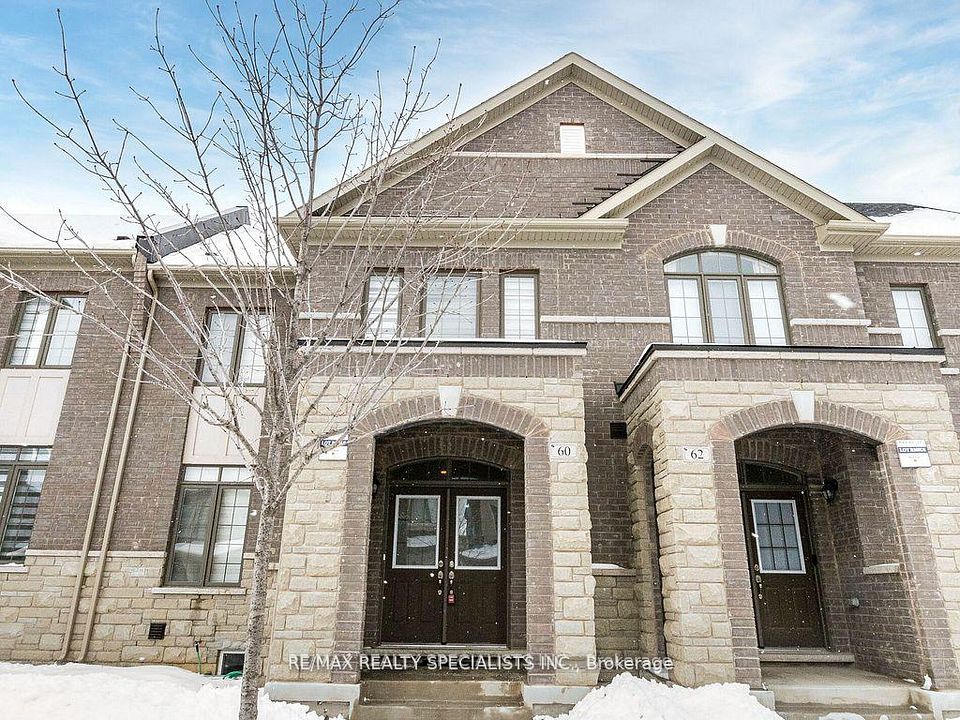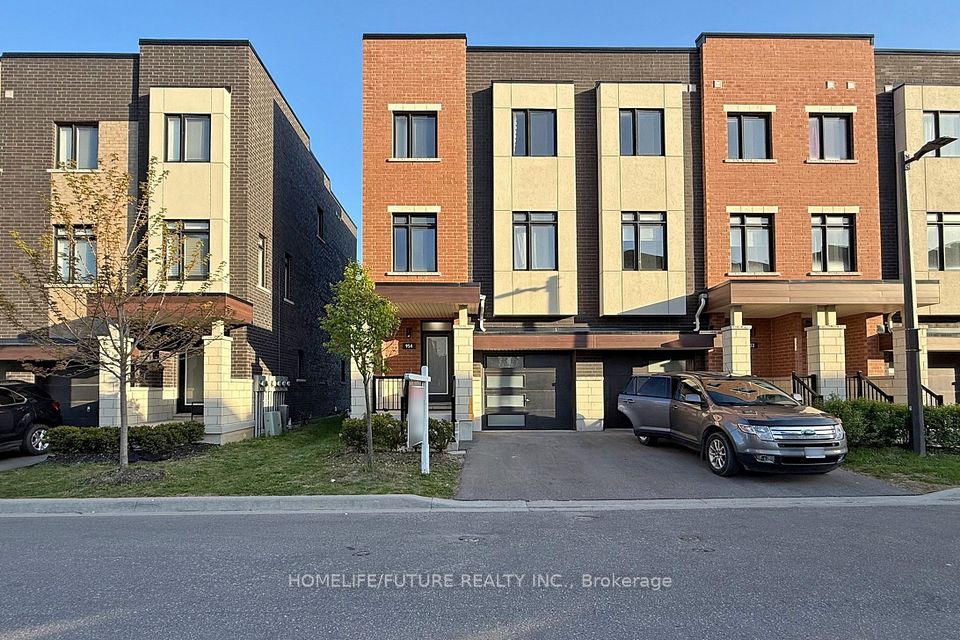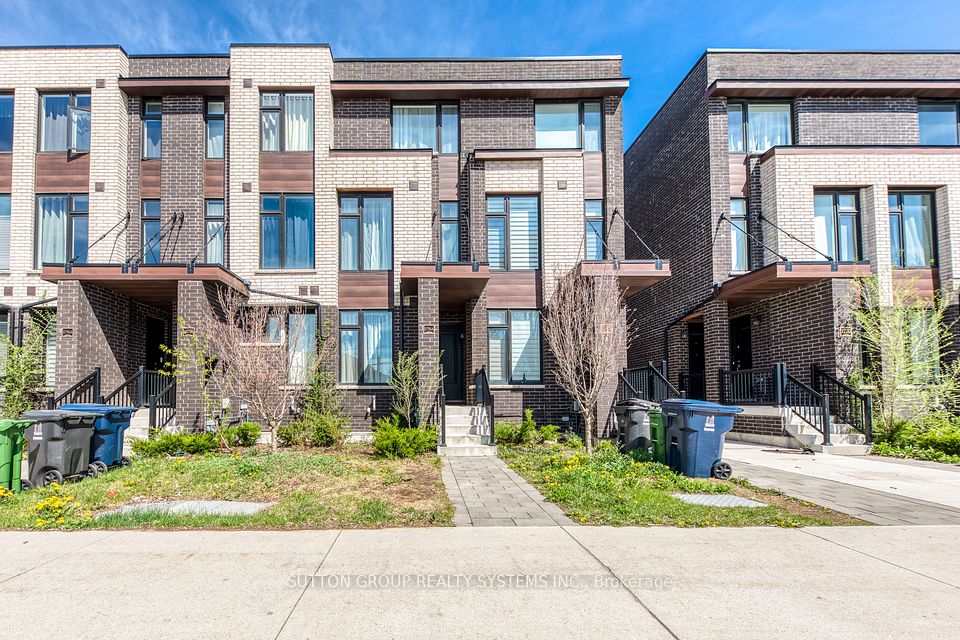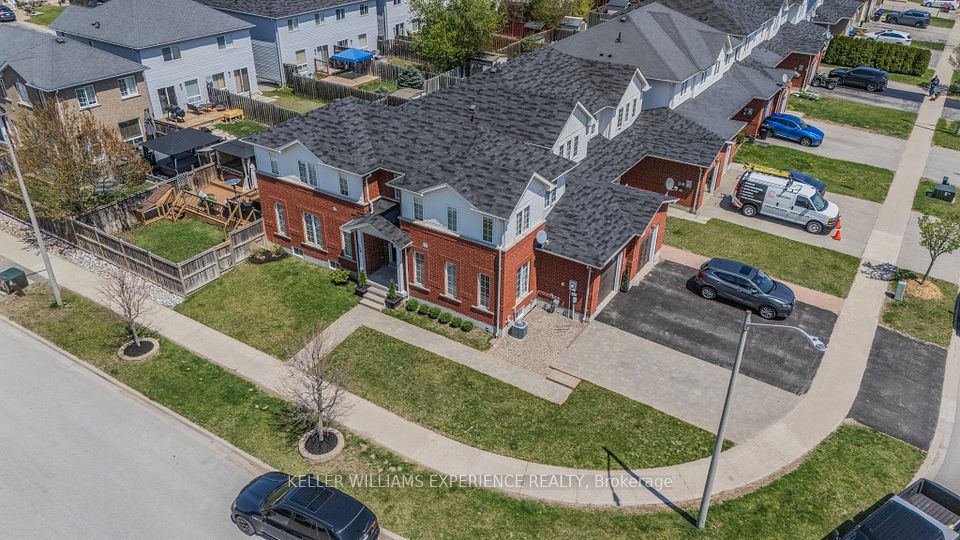$1,124,999
5335 Richborough Drive, Mississauga, ON L5R 3J9
Virtual Tours
Price Comparison
Property Description
Property type
Att/Row/Townhouse
Lot size
< .50 acres
Style
2-Storey
Approx. Area
N/A
Room Information
| Room Type | Dimension (length x width) | Features | Level |
|---|---|---|---|
| Dining Room | 2.75 x 2.45 m | N/A | Main |
| Foyer | 3.03 x 1.71 m | N/A | Main |
| Kitchen | 2.98 x 3.26 m | N/A | Main |
| Living Room | 3.25 x 6.4 m | N/A | Main |
About 5335 Richborough Drive
Spacious Freehold Townhome in the Heart of Mississauga! Beautifully maintained 4-bedroom+1 with 3-bathroom townhome with a fnishedbasement and single-car garage, offering fexible living space in the vibrant Hurontario community. This home features a welcoming foyer, mainfoor powder room, and an open-concept great room with hardwood fooring, leading to a fully fenced backyard perfect for family gatherings.The second foor offers four well-sized bedrooms and a 4-piece bathroom. The fnished basement includes a 3-piece bathroom, recreation room,and an additional bedroom, providing versatile living or guest space. Enjoy the freedom to customize your front and back yards without therestrictions of condo fees or rules. Conveniently located near top-rated schools, parks, and extensive recreational facilities, with public transitwithin walking distance and Erindale GO station nearby ideal for commuters and families. Prime Location - Hurontario & East Credit Border!Situated in a sought-after area, this home offers unbeatable convenience, just minutes from major highways (401, 403, 407), Square OneShopping Mall, top-ranked schools, parks, and a wide range of amenities. Perfect for families and commuters alike.
Home Overview
Last updated
3 hours ago
Virtual tour
None
Basement information
Finished, Walk-Up
Building size
--
Status
In-Active
Property sub type
Att/Row/Townhouse
Maintenance fee
$N/A
Year built
2025
Additional Details
MORTGAGE INFO
ESTIMATED PAYMENT
Location
Some information about this property - Richborough Drive

Book a Showing
Find your dream home ✨
I agree to receive marketing and customer service calls and text messages from homepapa. Consent is not a condition of purchase. Msg/data rates may apply. Msg frequency varies. Reply STOP to unsubscribe. Privacy Policy & Terms of Service.







