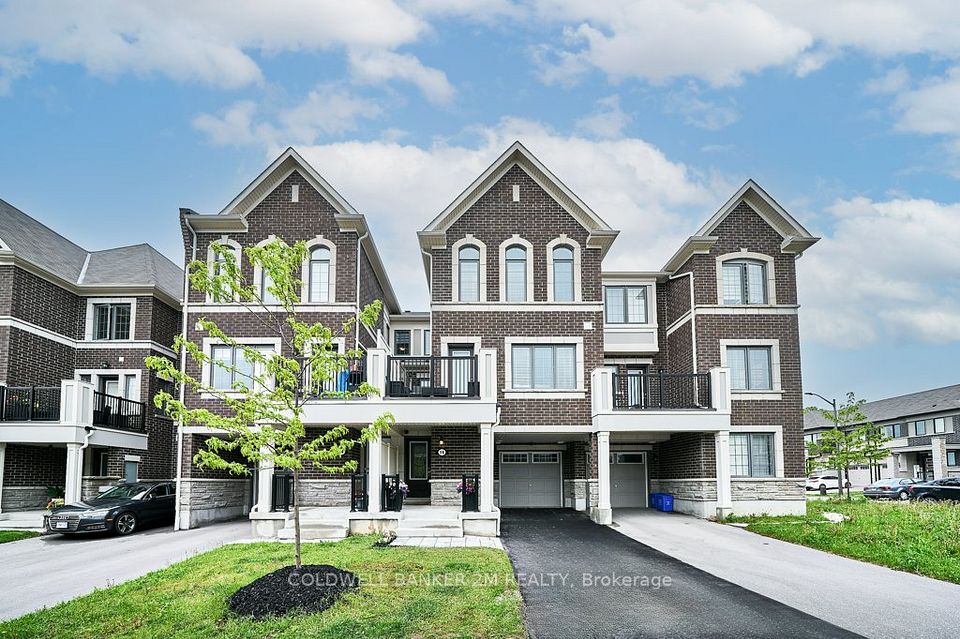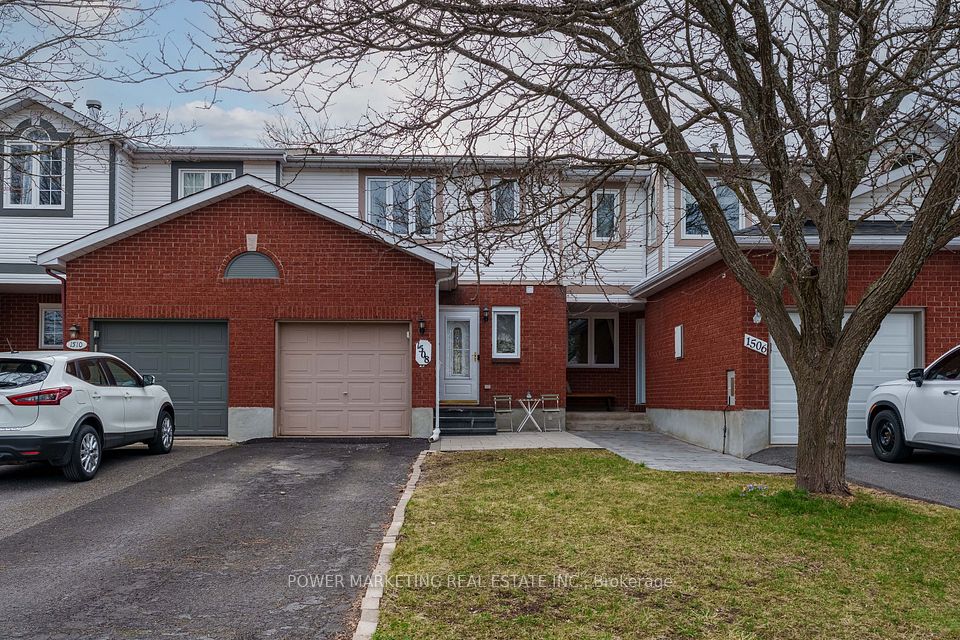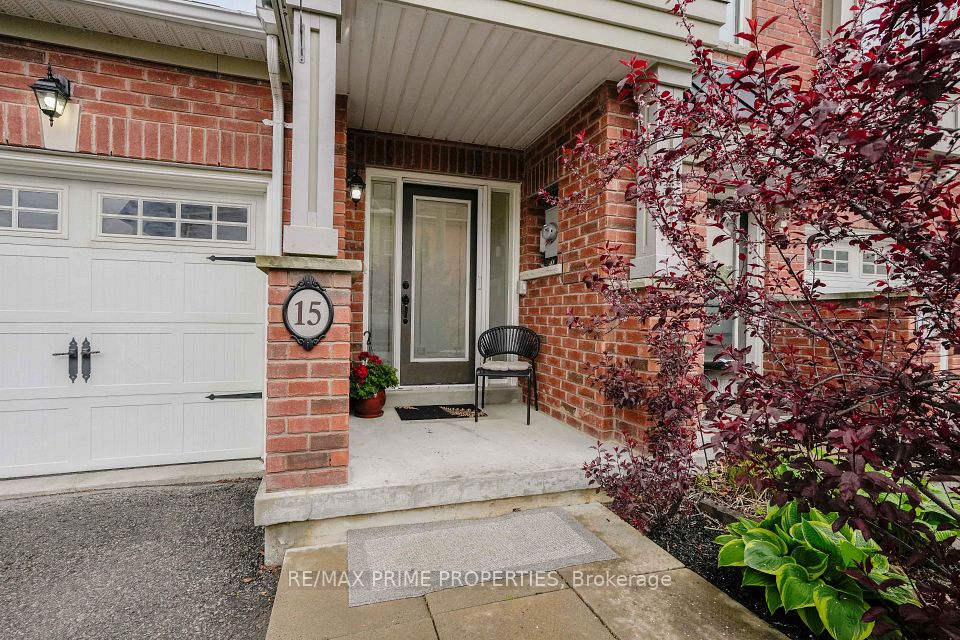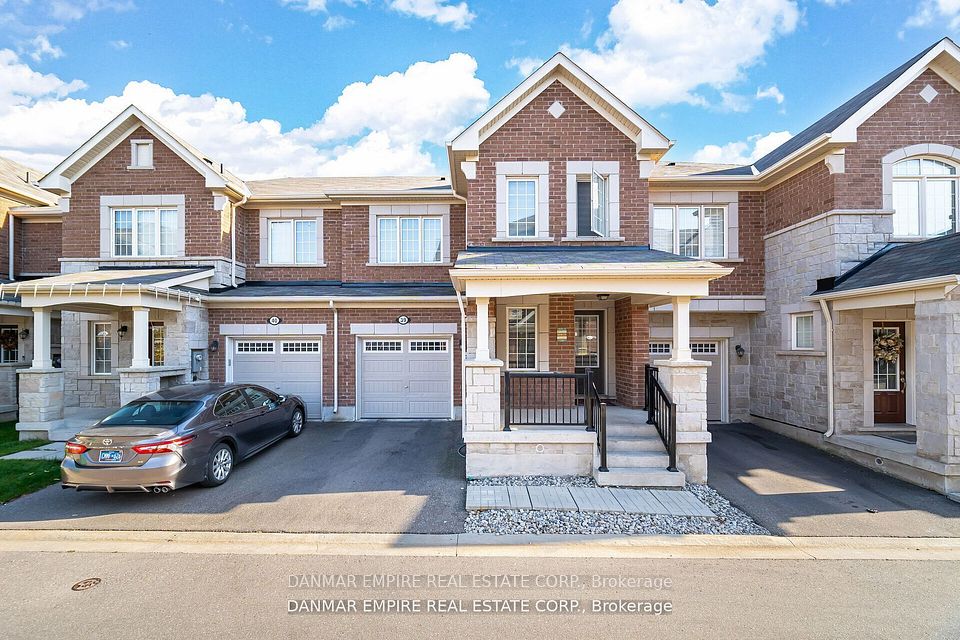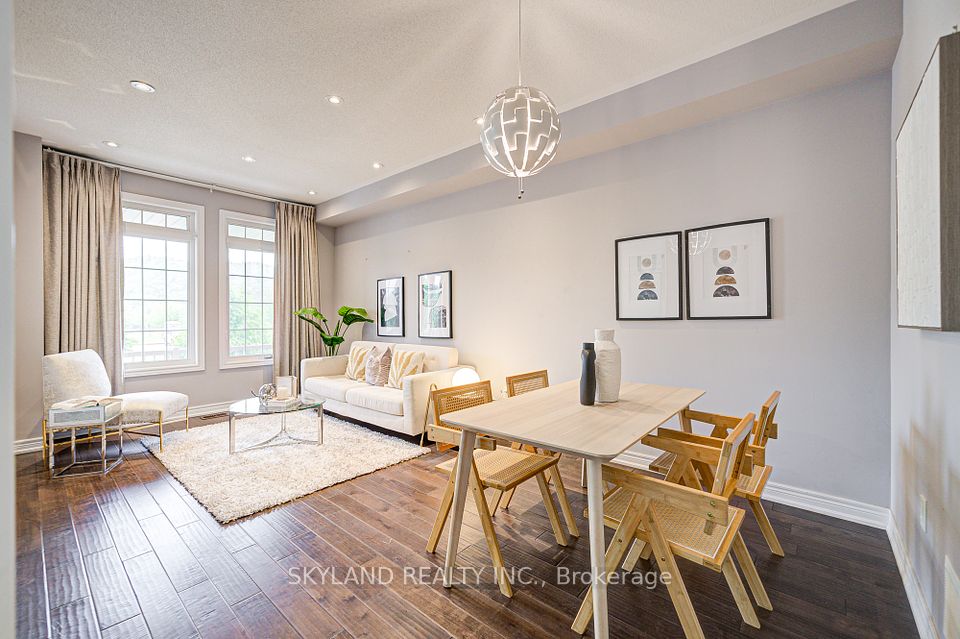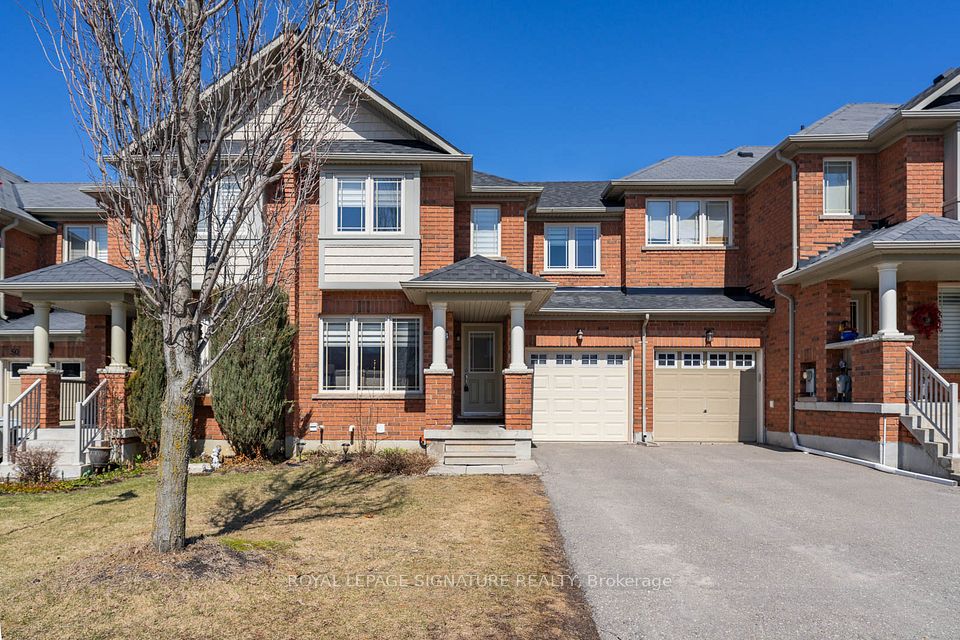
$624,900
533 Rioja Street, Kanata, ON K2S 0V9
Price Comparison
Property Description
Property type
Att/Row/Townhouse
Lot size
N/A
Style
2-Storey
Approx. Area
N/A
Room Information
| Room Type | Dimension (length x width) | Features | Level |
|---|---|---|---|
| Living Room | 5.91 x 2.87 m | N/A | Main |
| Dining Room | 3.01 x 2.93 m | N/A | Main |
| Kitchen | 3.57 x 3.01 m | N/A | Main |
| Primary Bedroom | 4.08 x 3.72 m | N/A | Second |
About 533 Rioja Street
Meticulously maintained 3-bed, 3-bath Bliss Claridge model townhome with 1775 sq/ft of living area. Built in 2017 in the desirable family-friendly neighbourhood of Bridlewood Trails. This bright, open-concept home features 9-foot ceilings and beautiful hardwood and tiled floors throughout the main level. The spacious kitchen offers a large island and plenty of cabinetry, perfect for everyday living and entertaining. Enjoy the open dining and living area with easy access to the private backyard with no rear neighbours! The second level boasts a large primary bedroom with a walk-in closet and en-suite with a walk-in shower, plus two additional generously sized bedrooms and a full bath. The finished lower level includes a spacious family room, plenty of storage space and plumbing in place for a basement washroom and central vacuum. Great location, within walking distance to the Real Canadian Superstore, Walmart and Metro, 2 fitness gyms, and so much more... New high school being built and a lot of additional schools that are already built. A turn-key home offering comfort, style, and convenience in a prime Kanata location!
Home Overview
Last updated
1 day ago
Virtual tour
None
Basement information
Full, Finished
Building size
--
Status
In-Active
Property sub type
Att/Row/Townhouse
Maintenance fee
$N/A
Year built
2024
Additional Details
MORTGAGE INFO
ESTIMATED PAYMENT
Location
Some information about this property - Rioja Street

Book a Showing
Find your dream home ✨
I agree to receive marketing and customer service calls and text messages from homepapa. Consent is not a condition of purchase. Msg/data rates may apply. Msg frequency varies. Reply STOP to unsubscribe. Privacy Policy & Terms of Service.






