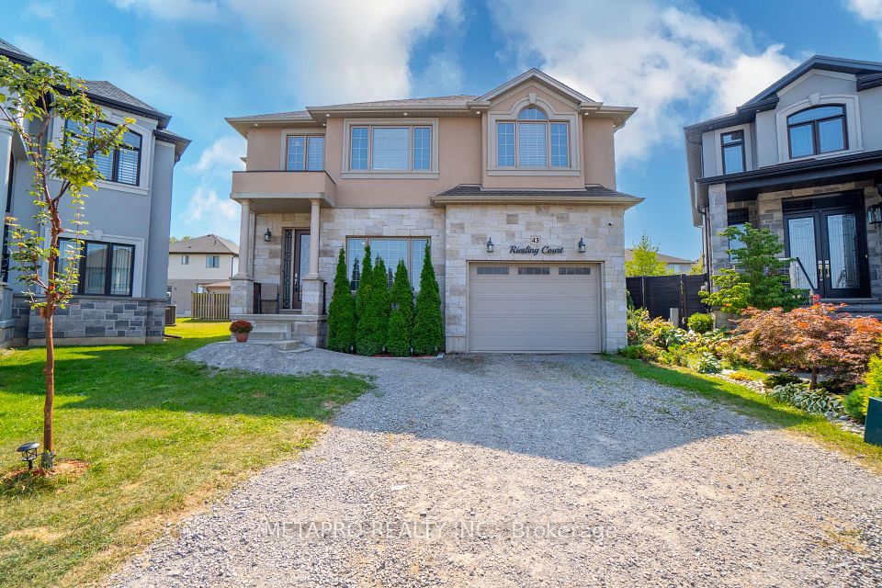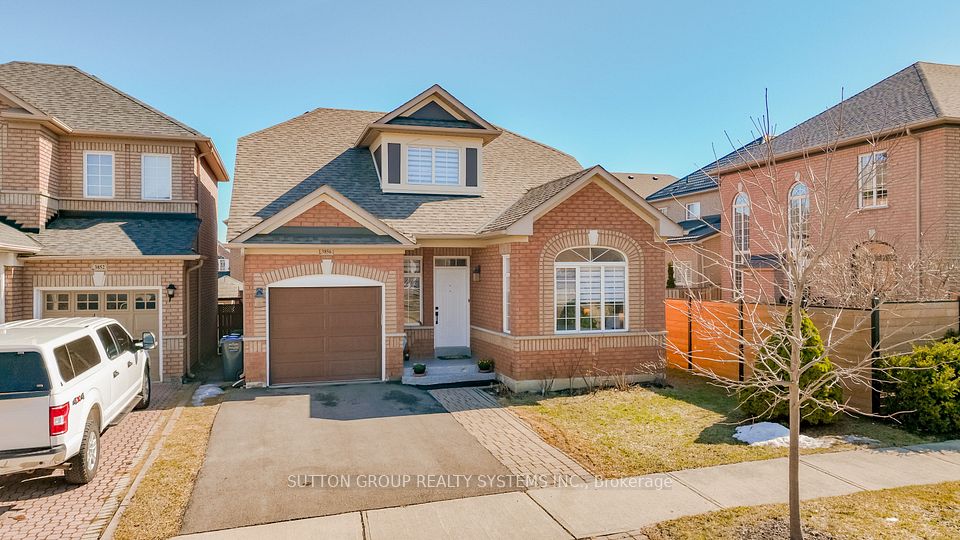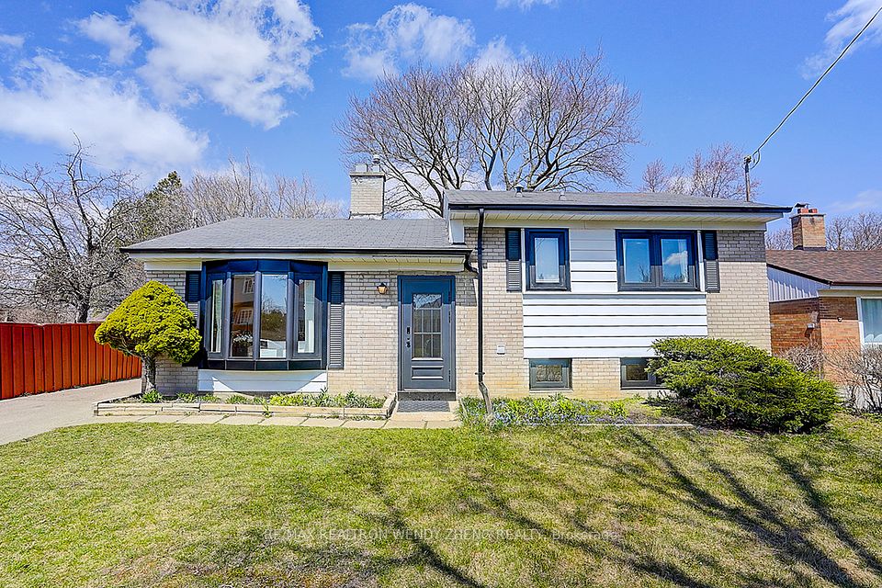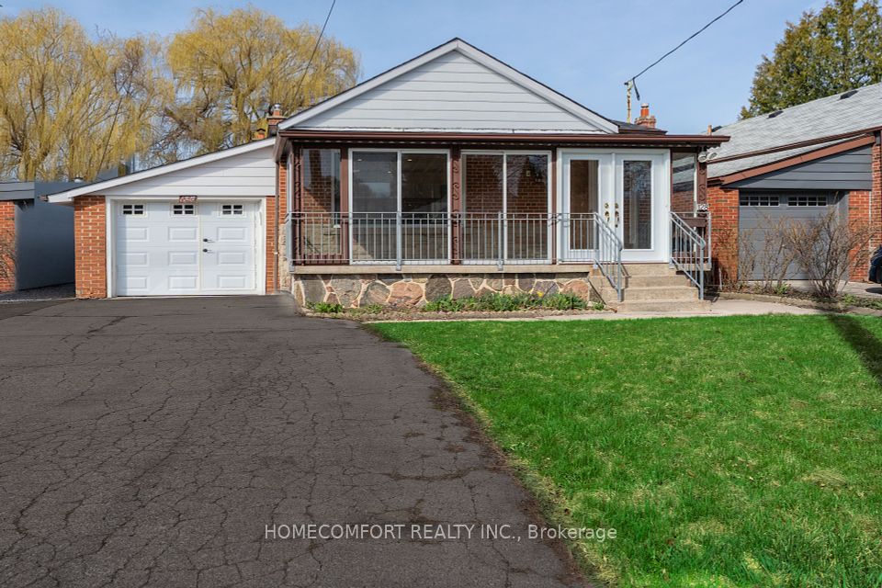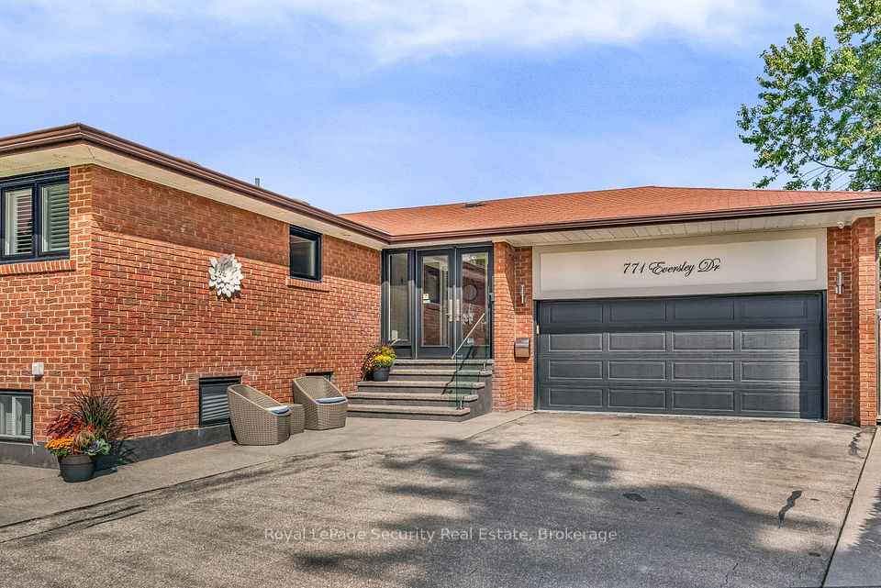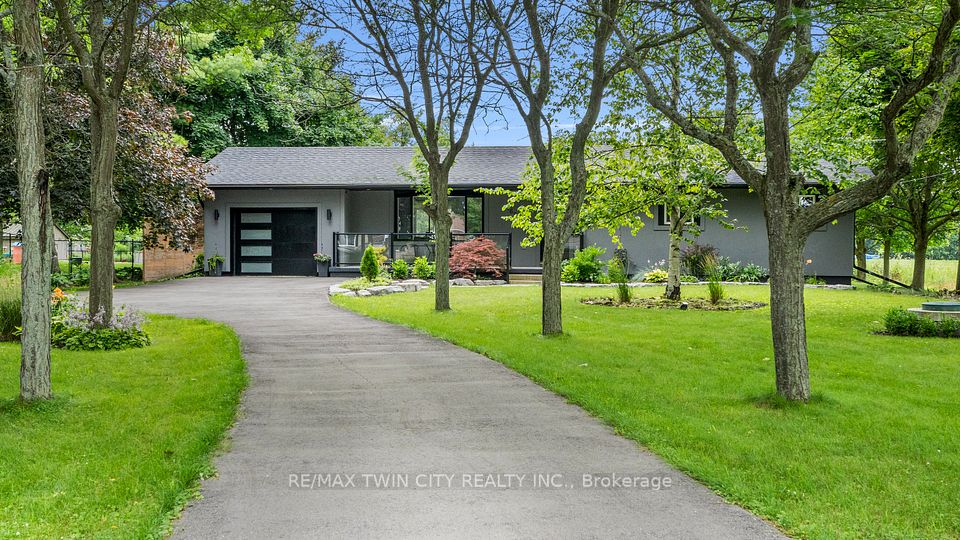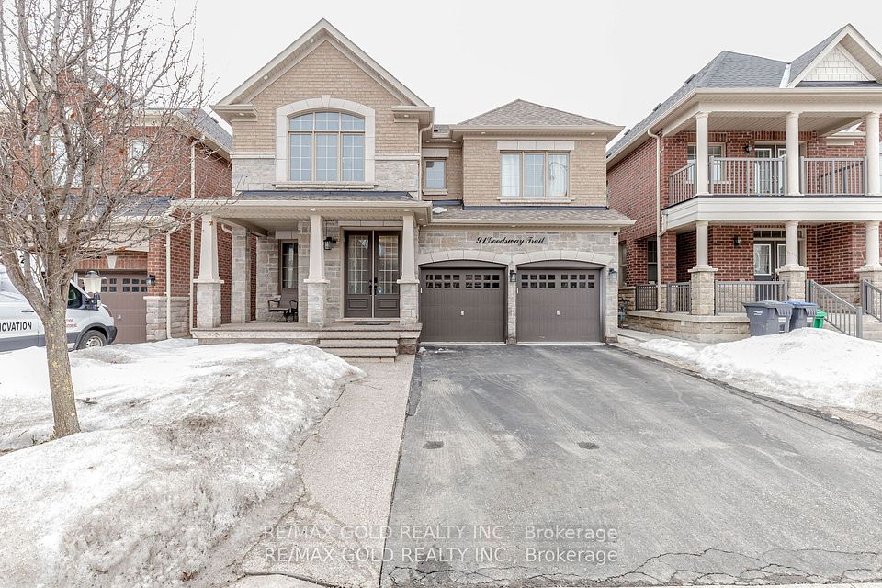$1,125,000
533 Oakwood Drive, Pickering, ON L1W 2M8
Price Comparison
Property Description
Property type
Detached
Lot size
N/A
Style
2-Storey
Approx. Area
N/A
Room Information
| Room Type | Dimension (length x width) | Features | Level |
|---|---|---|---|
| Living Room | 4.26 x 4.45 m | Large Window, Overlooks Dining, West View | Main |
| Dining Room | 4.26 x 3.33 m | Formal Rm, Large Window | Main |
| Kitchen | 3.57 x 3.18 m | Eat-in Kitchen, Backsplash, Tile Floor | Main |
| Family Room | 3.5 x 3.57 m | Gas Fireplace, Sliding Doors, W/O To Deck | Main |
About 533 Oakwood Drive
Exceptional Value in Bay Ridges! Welcome to 533 Oakwood Drive, an incredible opportunity in one of Pickering's most sought-after neighbourhoods. Located on the West side of Bay Ridges, where homes are known for their strong value and close-knit community feel, this property offers the ideal setting for families and future-focused buyers alike.Set on a wide, private lot, this spacious home is just moments from top-rated schools, the waterfront trail system, Rouge Beach, and the GO Station blending daily convenience with lakeside lifestyle.Inside, you'll find a bright and versatile layout with generous principal rooms, a family-friendly kitchen with space to grow, and four well-sized bedrooms on the upper level. The finished basement adds even more flexibility with a cozy rec room, home office, or play space tailored to your needs.Outside, the backyard is full of potential whether its entertaining, gardening, or giving the kids a safe place to play.Whether you're ready to move in or envisioning your next project, this is the kind of location and lot size that rarely becomes available especially on this side of the neighbourhood.
Home Overview
Last updated
9 hours ago
Virtual tour
None
Basement information
Finished
Building size
--
Status
In-Active
Property sub type
Detached
Maintenance fee
$N/A
Year built
--
Additional Details
MORTGAGE INFO
ESTIMATED PAYMENT
Location
Some information about this property - Oakwood Drive

Book a Showing
Find your dream home ✨
I agree to receive marketing and customer service calls and text messages from homepapa. Consent is not a condition of purchase. Msg/data rates may apply. Msg frequency varies. Reply STOP to unsubscribe. Privacy Policy & Terms of Service.







