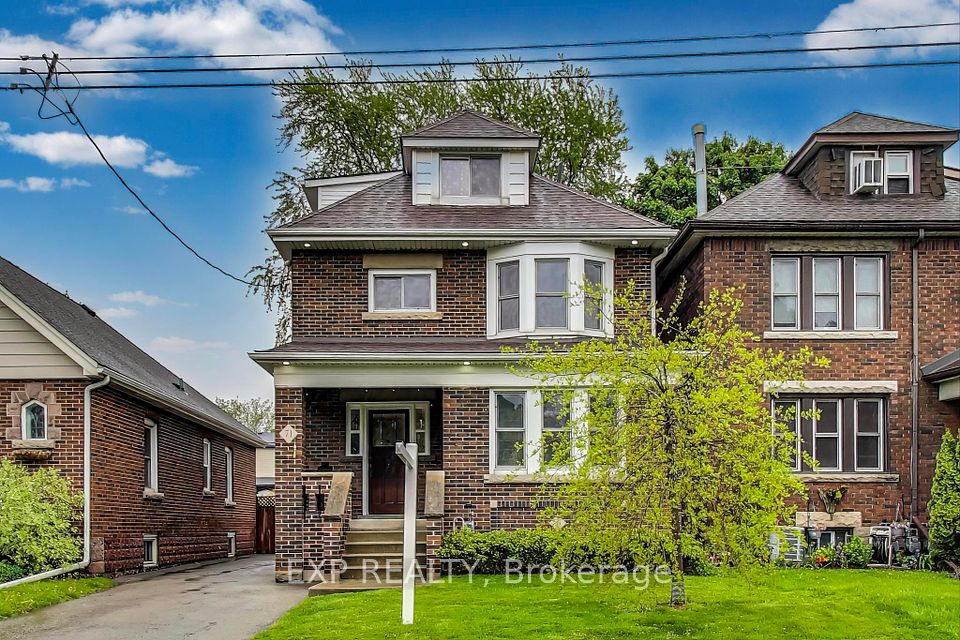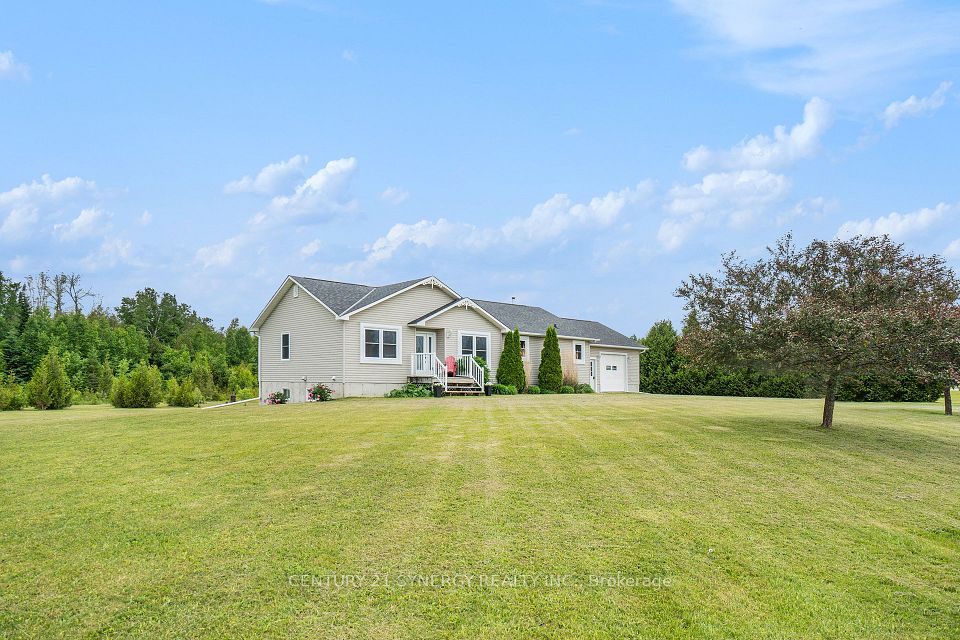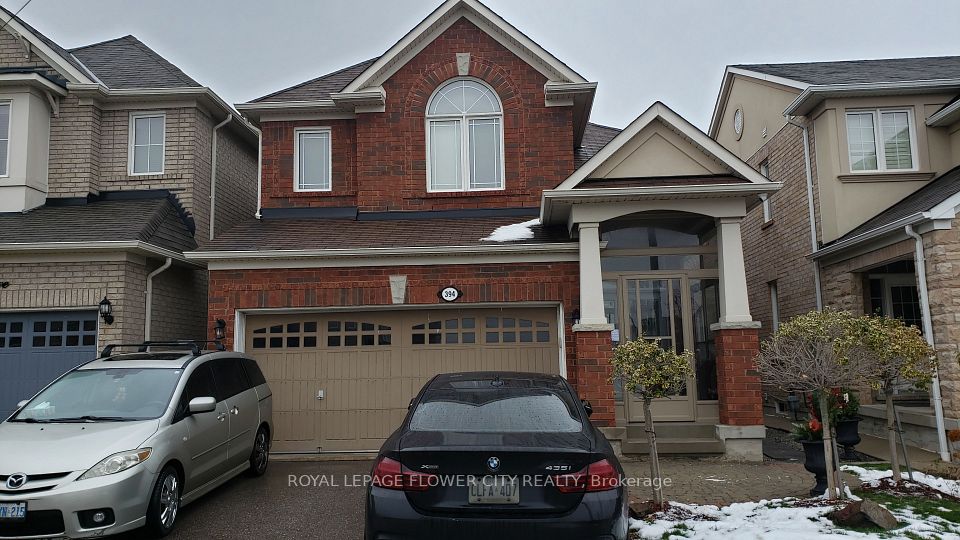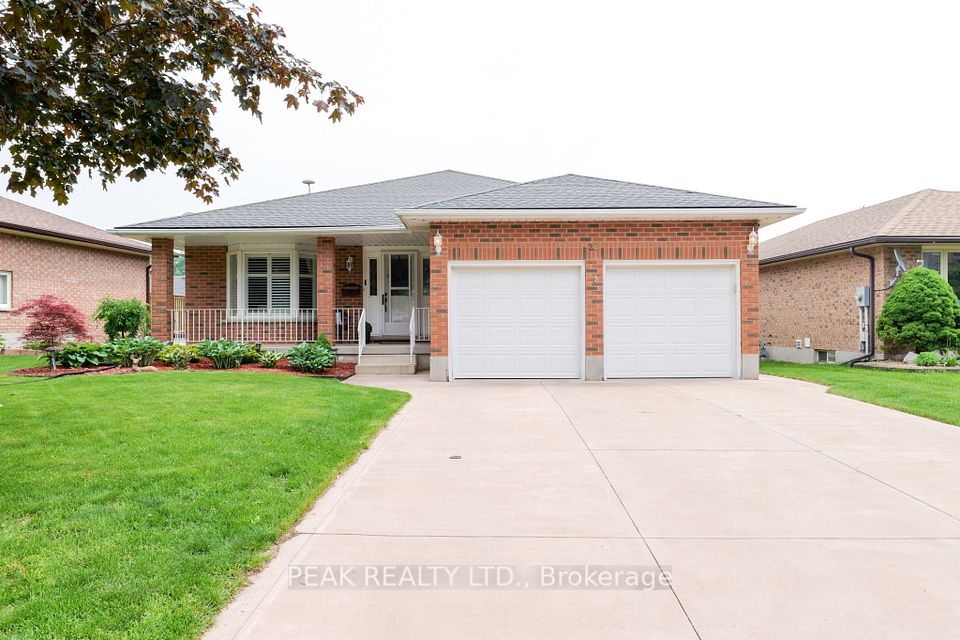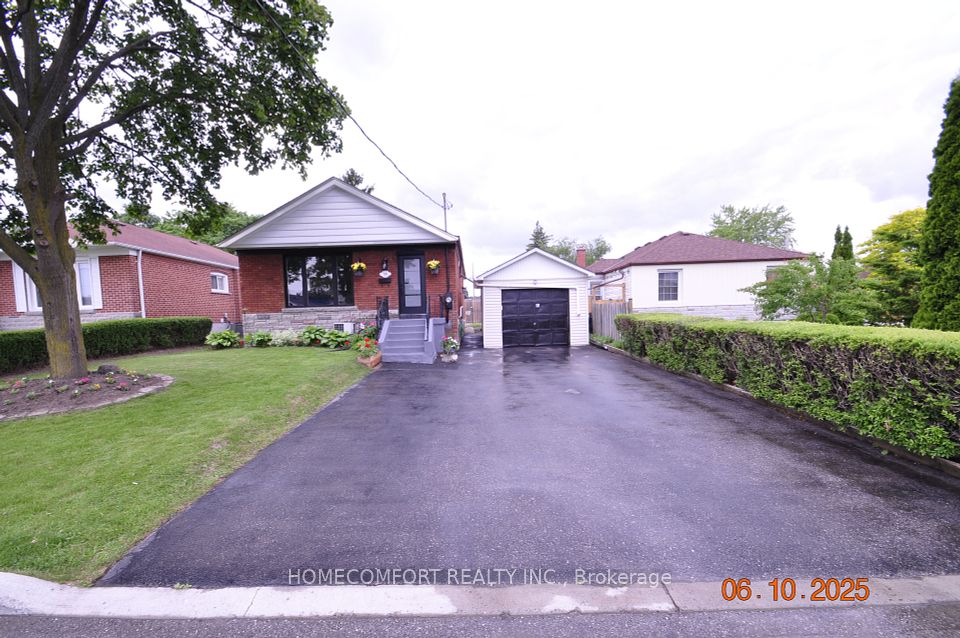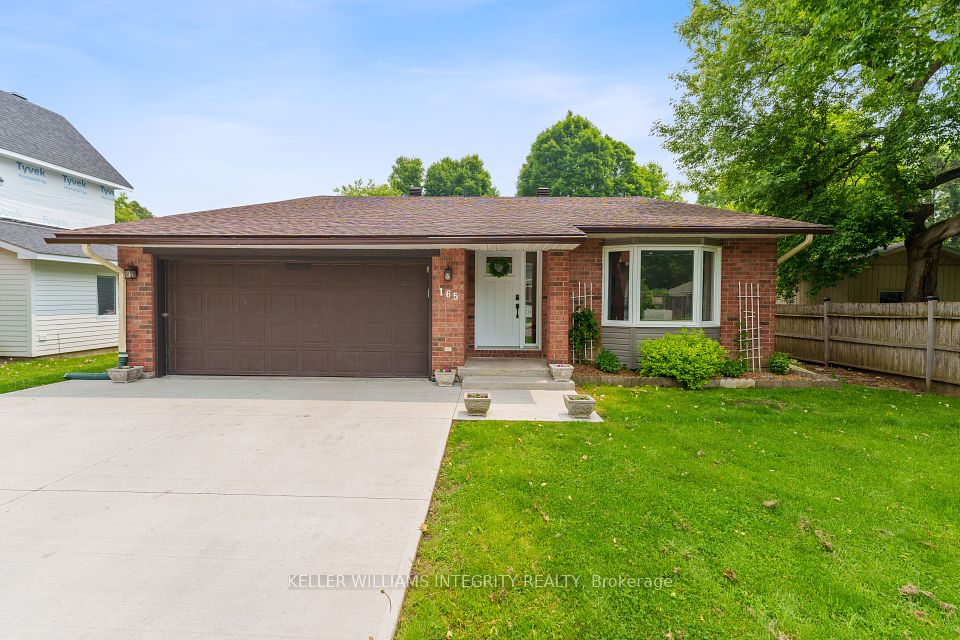
$1,200,000
531 Masters Drive, Woodstock, ON N4T 0L2
Price Comparison
Property Description
Property type
Detached
Lot size
N/A
Style
2-Storey
Approx. Area
N/A
Room Information
| Room Type | Dimension (length x width) | Features | Level |
|---|---|---|---|
| Primary Bedroom | 4.48 x 4.66 m | 6 Pc Ensuite, Walk-In Closet(s), Hardwood Floor | Second |
| Bedroom 2 | 3.74 x 3.96 m | Closet, Hardwood Floor | Second |
| Bedroom 3 | 3.07 x 4.08 m | Walk-In Closet(s), Hardwood Floor | Second |
| Bedroom 4 | 3.65 x 3.1 m | Closet, Hardwood Floor | Second |
About 531 Masters Drive
Welcome to Masters Edge Executive Homes Community by Sally Creek Lifestyle Homes with this stunning to-be-built Malibu Model in the prestigious Sally Creek community. This home is sure to impress - with Ravine on a 53.03 ft x 112.60 ft lot with exceptional views throughout the home. This beautifully designed 5-bedroom, 4-bathroom residence offers a thoughtful layout with 9-foot ceilings on the main floor and 8-foot ceilings on the second level. Hardwood Flooring throughout the house, Library Room on main floor, kitchen with All Stainless Steel Appliances & quartz countertops, with Island, perfect for family meals or entertaining guests. The open-concept living and dining areas are filled with natural light. A spacious primary suite offers a luxurious ensuite and walk-in Closet. All Washrooms with quartz countertops. This home is perfect to meet your needs. The house is located in the heart of Woodstock, this home is ideal for families. The city offers excellent schools, expansive parks and trails, a strong sense of community, and easy access to Highway 401/403 for commuters.
Home Overview
Last updated
May 15
Virtual tour
None
Basement information
Unfinished
Building size
--
Status
In-Active
Property sub type
Detached
Maintenance fee
$N/A
Year built
2024
Additional Details
MORTGAGE INFO
ESTIMATED PAYMENT
Location
Some information about this property - Masters Drive

Book a Showing
Find your dream home ✨
I agree to receive marketing and customer service calls and text messages from homepapa. Consent is not a condition of purchase. Msg/data rates may apply. Msg frequency varies. Reply STOP to unsubscribe. Privacy Policy & Terms of Service.






