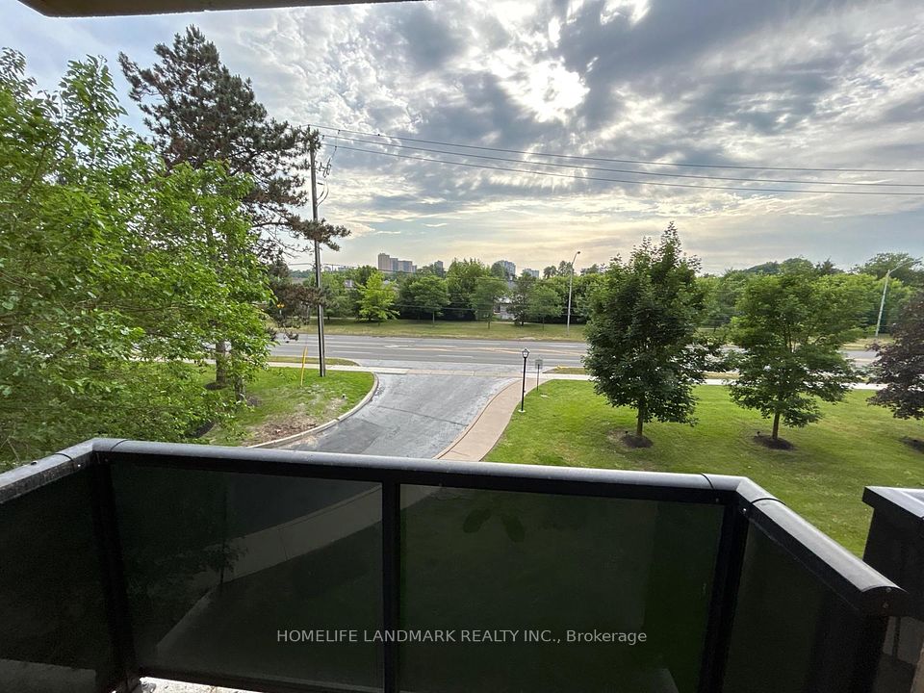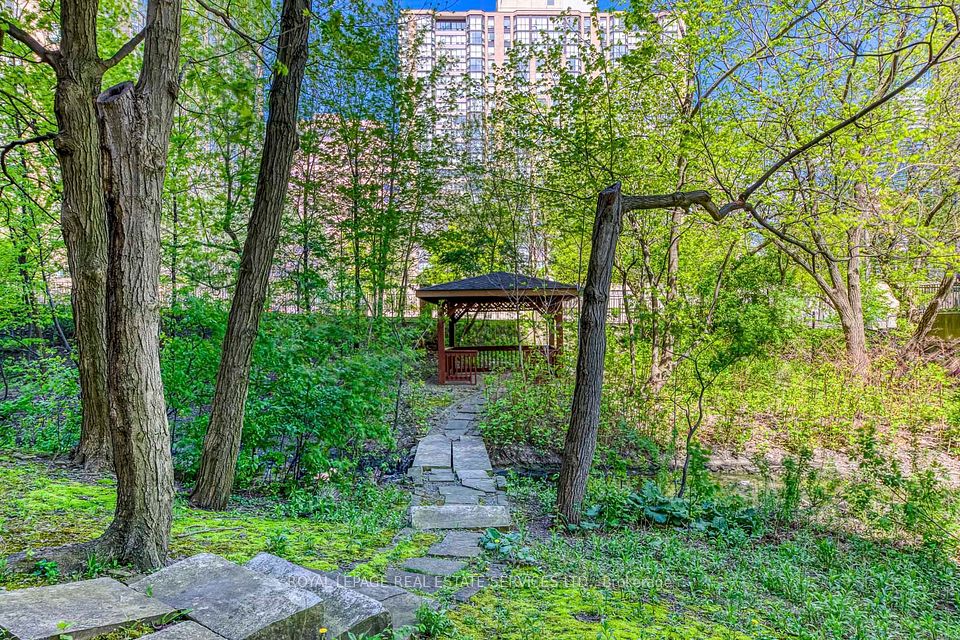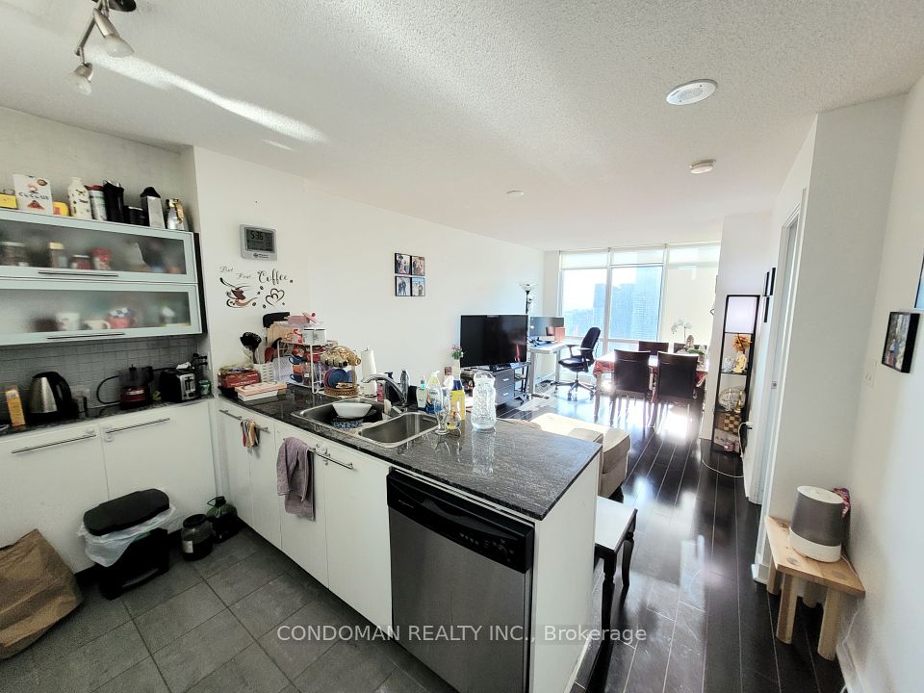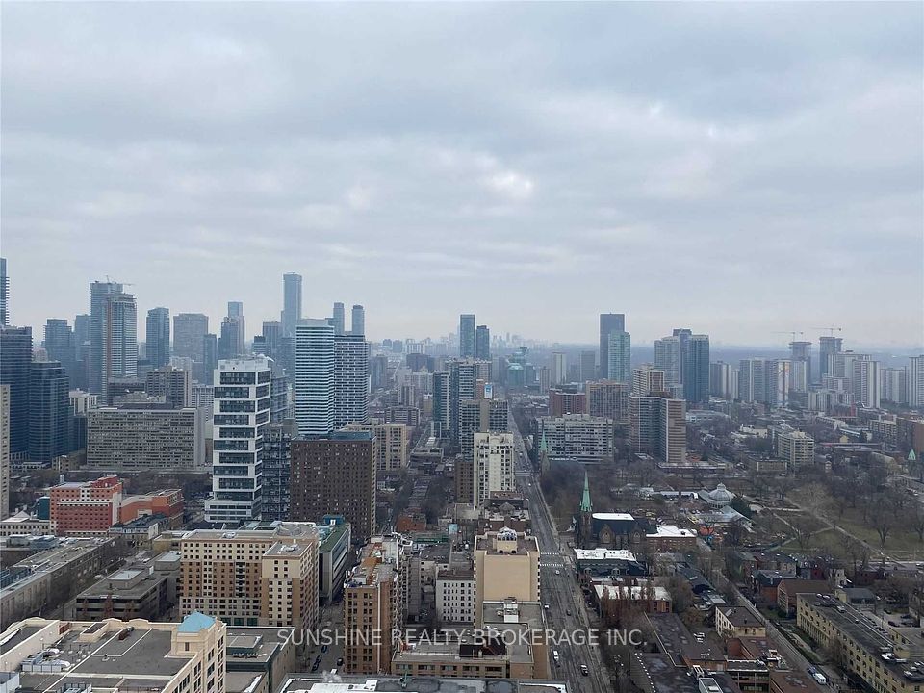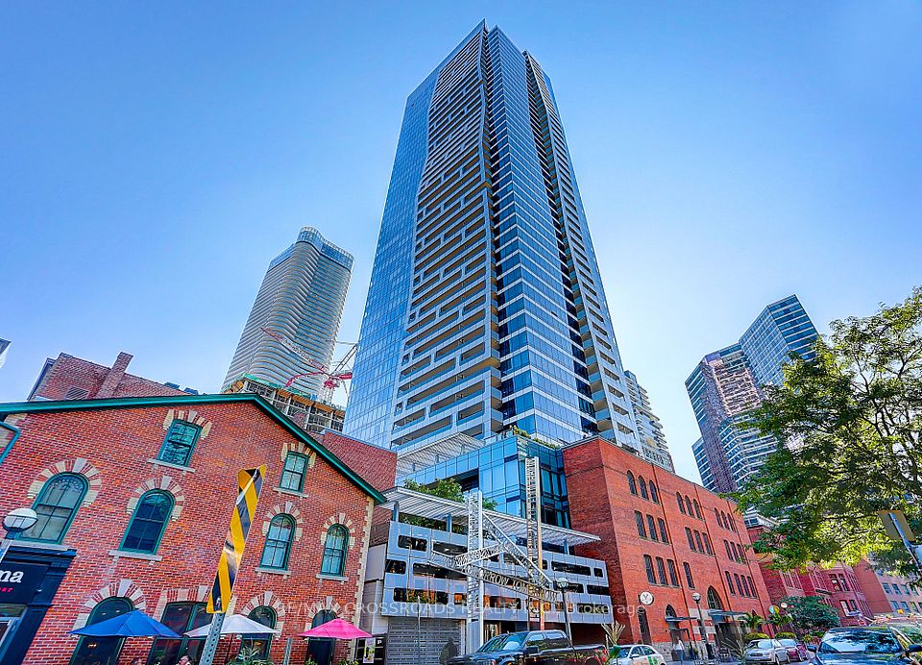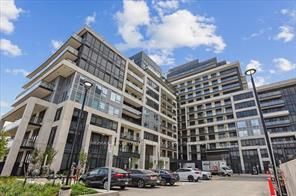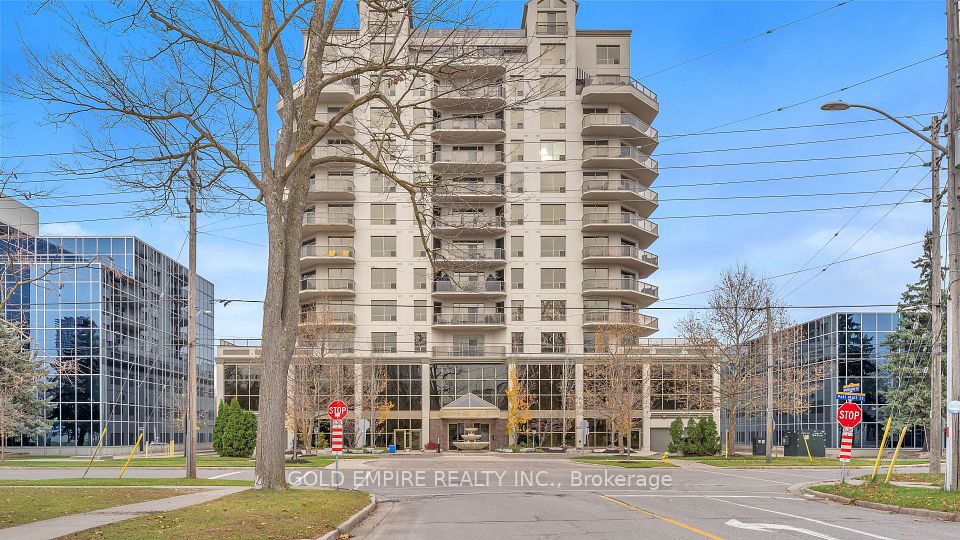
$665,000
530 St Clair Avenue, Toronto C03, ON M6C 0A2
Virtual Tours
Price Comparison
Property Description
Property type
Condo Apartment
Lot size
N/A
Style
Apartment
Approx. Area
N/A
Room Information
| Room Type | Dimension (length x width) | Features | Level |
|---|---|---|---|
| Living Room | 5.49 x 3.15 m | Hardwood Floor, Open Concept, W/O To Balcony | Flat |
| Dining Room | 5.49 x 3.15 m | Hardwood Floor, Combined w/Living, West View | Flat |
| Kitchen | 3.05 x 2.36 m | Breakfast Bar, Stainless Steel Appl, Modern Kitchen | Flat |
| Primary Bedroom | 3.96 x 3.12 m | Walk-In Closet(s), Linen Closet, W/O To Balcony | Flat |
About 530 St Clair Avenue
How Suite it is!!! Enjoy breathtaking west sunset views to the lake from this spacious & upgraded 1 Bedroom suite with a versatile home office or dining area. Offering 760 sq.ft. of interior space plus an impressive 114 sq. ft. balcony. This suite blends comfort, style and function in one of mid-towns most vibrant neighbourhoods. This is the builders original suite with $$$ in premium upgrades. 9' ceilings, beautiful hardwood floors and high-end bathroom finishes featuring a frameless glass shower. Crown moulding and floor to ceiling windows add elegance and natural light. The living/dining area is 2 feet wider than standard layouts, providing a truly open and airy feel. The spacious primary bedroom includes both a walk-in closet and a linen closet, a rare bonus in condo living. Step out to the supersized 22' x 5' balcony from either the living room or the bedroom and take in the stunning views - perfect for relaxing and entertaining. This suite includes a convenient parking spot on P1. Discover modern, easy living in this bustling, mid-town community, filled with coffee shops, great dining, the St. Clair West subway station, Wychwood Barns, Loblaws, great parks and fabulous shopping! Everything you will need is at your doorstep!! Did we mention the 5 star amenities in the building including; 24 hour Concierge, gym, indoor spa/sauna, media room, boardroom, party room, bike storage & rooftop outdoor terrace with BBQ. Pet-friendly!
Home Overview
Last updated
May 28
Virtual tour
None
Basement information
None
Building size
--
Status
In-Active
Property sub type
Condo Apartment
Maintenance fee
$787.98
Year built
--
Additional Details
MORTGAGE INFO
ESTIMATED PAYMENT
Location
Some information about this property - St Clair Avenue

Book a Showing
Find your dream home ✨
I agree to receive marketing and customer service calls and text messages from homepapa. Consent is not a condition of purchase. Msg/data rates may apply. Msg frequency varies. Reply STOP to unsubscribe. Privacy Policy & Terms of Service.






