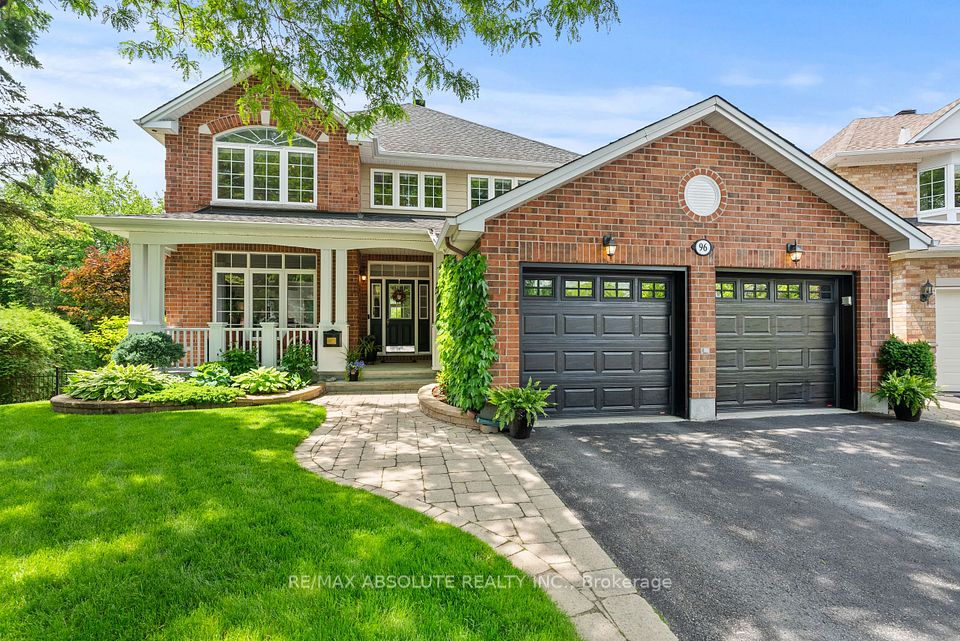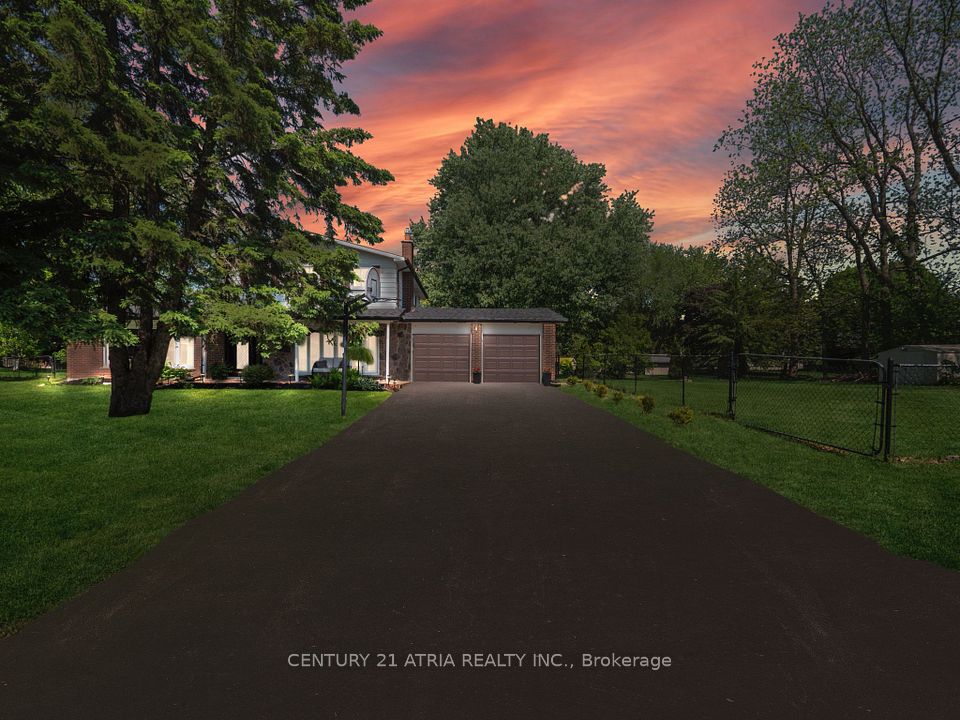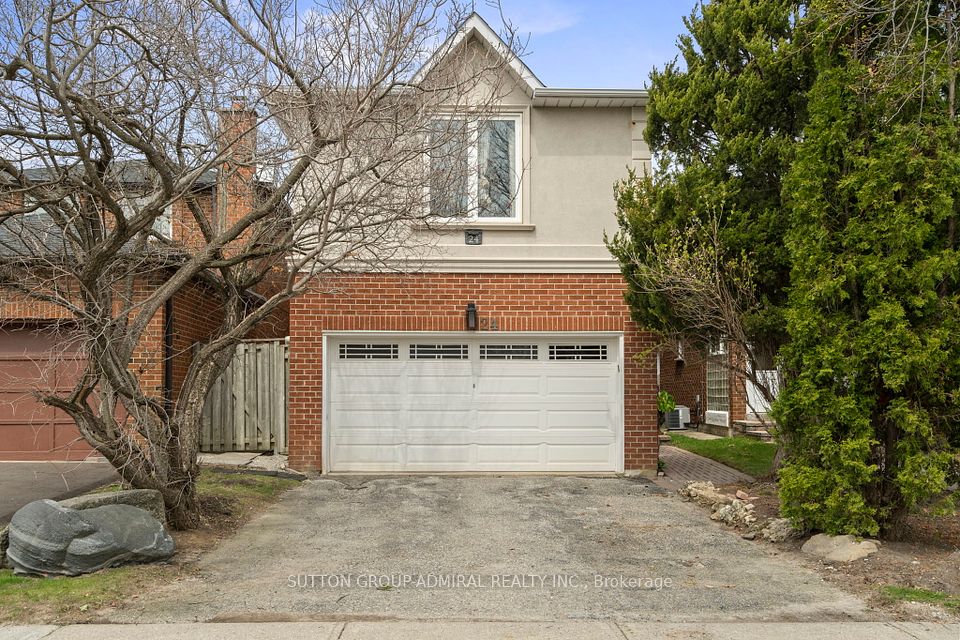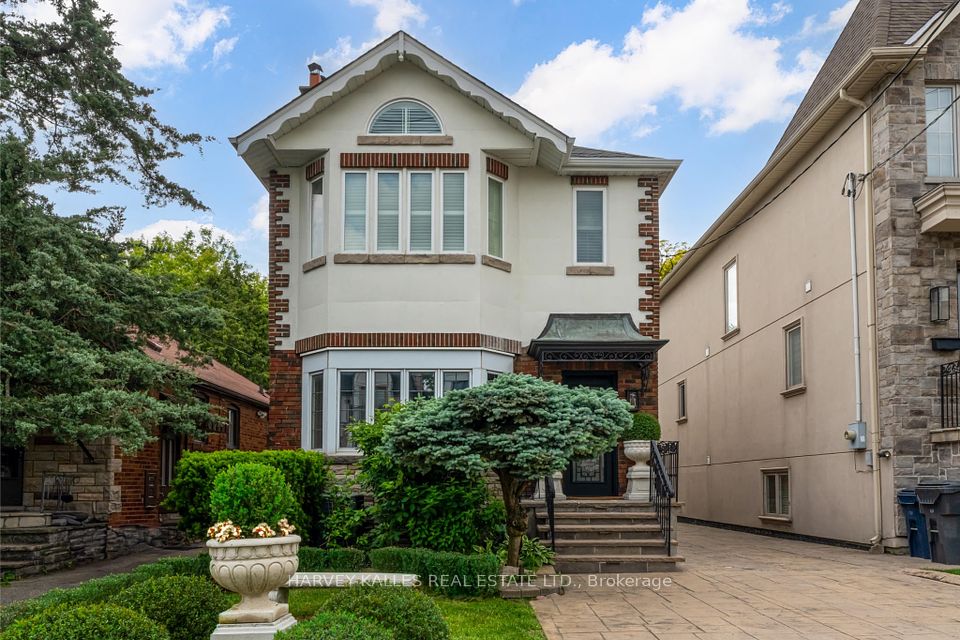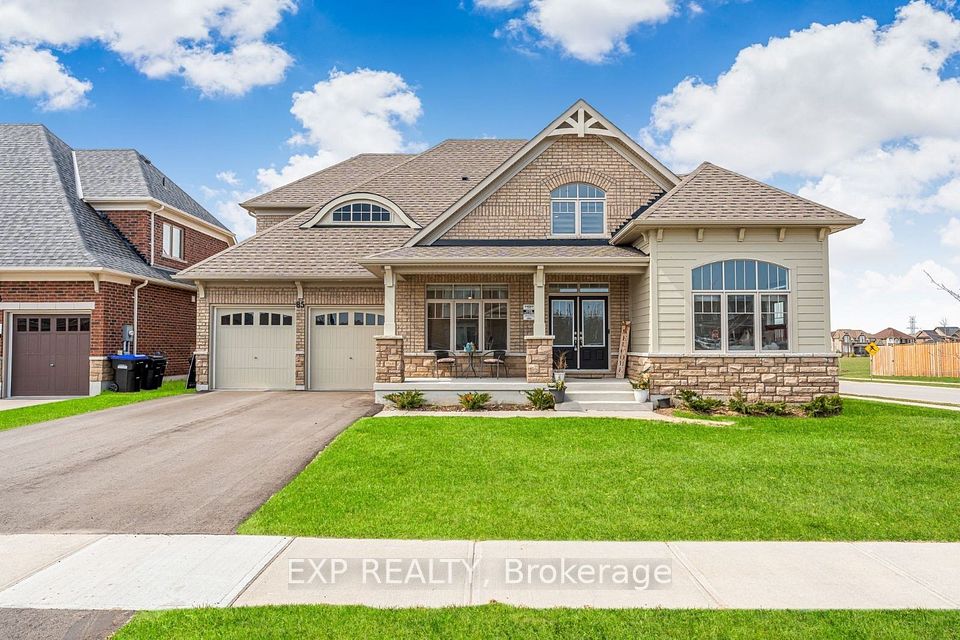
$1,778,000
53 Woodward Avenue, Markham, ON L3T 1E6
Price Comparison
Property Description
Property type
Detached
Lot size
N/A
Style
Bungalow
Approx. Area
N/A
Room Information
| Room Type | Dimension (length x width) | Features | Level |
|---|---|---|---|
| Living Room | 5.38 x 3.55 m | Hardwood Floor, Large Window, Pot Lights | Main |
| Dining Room | 3.16 x 3.05 m | Tile Floor, Window, Open Concept | Main |
| Family Room | 5.01 x 4.22 m | Fireplace, Balcony, Hardwood Floor | Main |
| Kitchen | 3.09 x 2.5 m | Stainless Steel Appl, Tile Floor, Eat-in Kitchen | Main |
About 53 Woodward Avenue
Location! Location! Location! Exceptional bungalow on a premium 50 x 140 ft south-facing lot, surrounded by Luxury custom homes in a high-demand Neighborhood. With about 3,000 SqFt Living Space Divided between Main Floor & Basement. The main level features 4 spacious bedrooms, 2 bathrooms, and an inviting family room with vaulted ceilings, a gas fireplace, and multiple walkouts to a wraparound veranda. The primary suite includes a walk-in closet and private ensuite, adding to the homes functional layout.The lower level consists of two 1-bedroom ensuite with a separate entrance, kitchen In-Law Suits. Situated in the prime Yonge & Steeles corridor, just minutes from transit, shopping, dining, and major highways, this property offers tremendous investment potential with the upcoming subway extension.
Home Overview
Last updated
May 17
Virtual tour
None
Basement information
Finished, Separate Entrance
Building size
--
Status
In-Active
Property sub type
Detached
Maintenance fee
$N/A
Year built
--
Additional Details
MORTGAGE INFO
ESTIMATED PAYMENT
Location
Some information about this property - Woodward Avenue

Book a Showing
Find your dream home ✨
I agree to receive marketing and customer service calls and text messages from homepapa. Consent is not a condition of purchase. Msg/data rates may apply. Msg frequency varies. Reply STOP to unsubscribe. Privacy Policy & Terms of Service.






