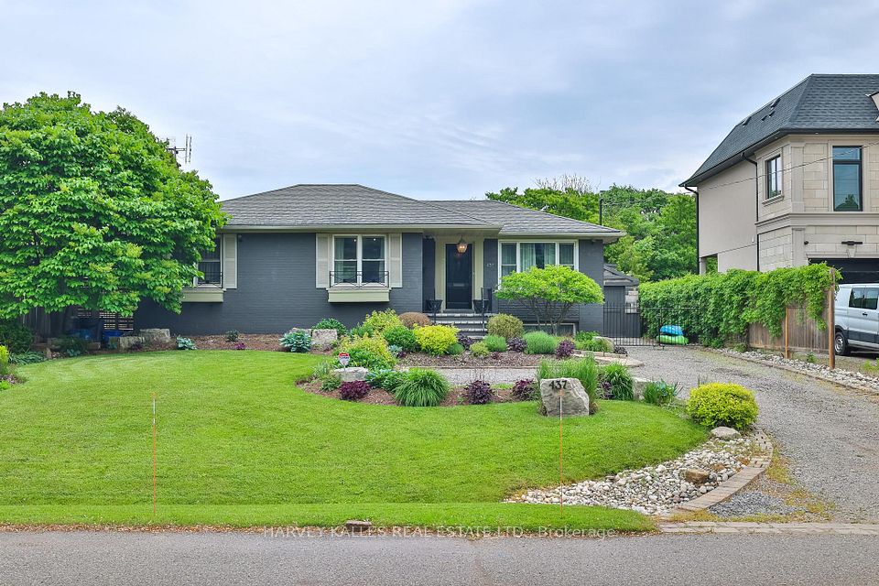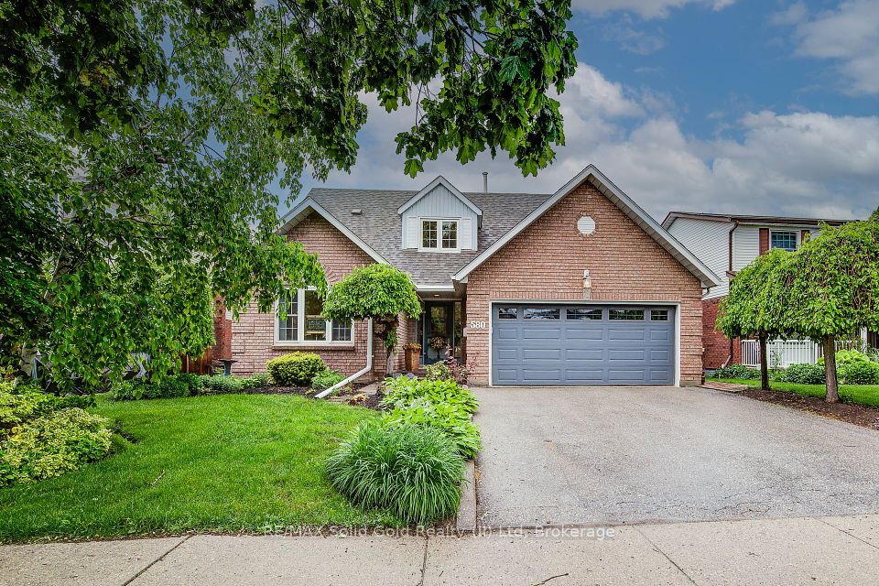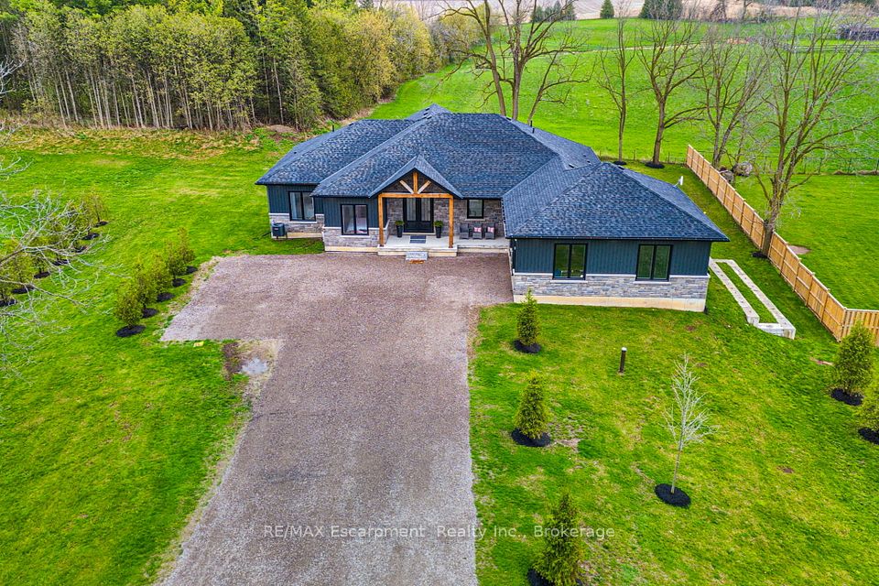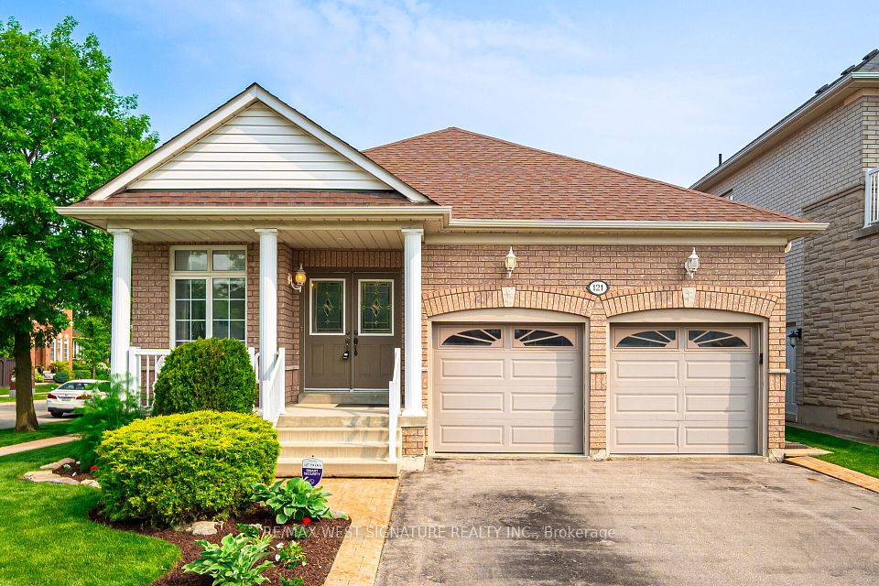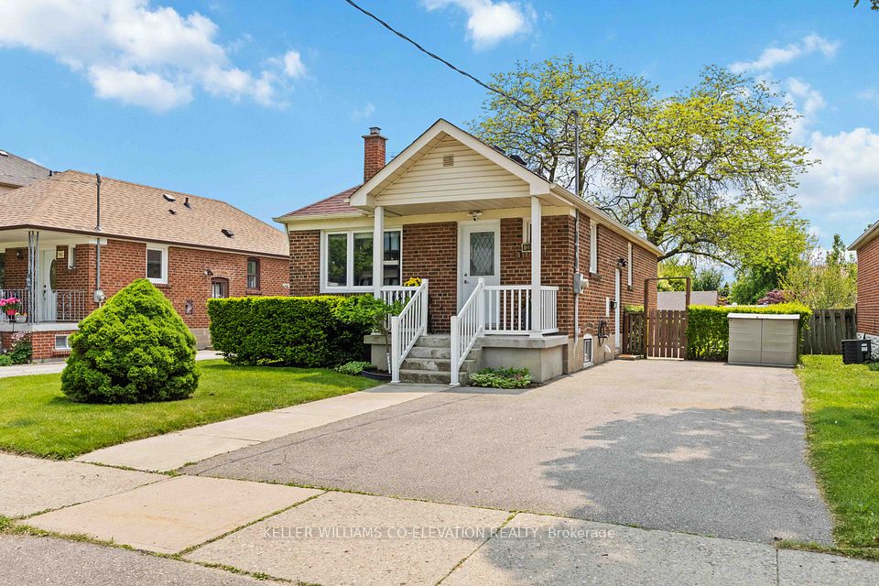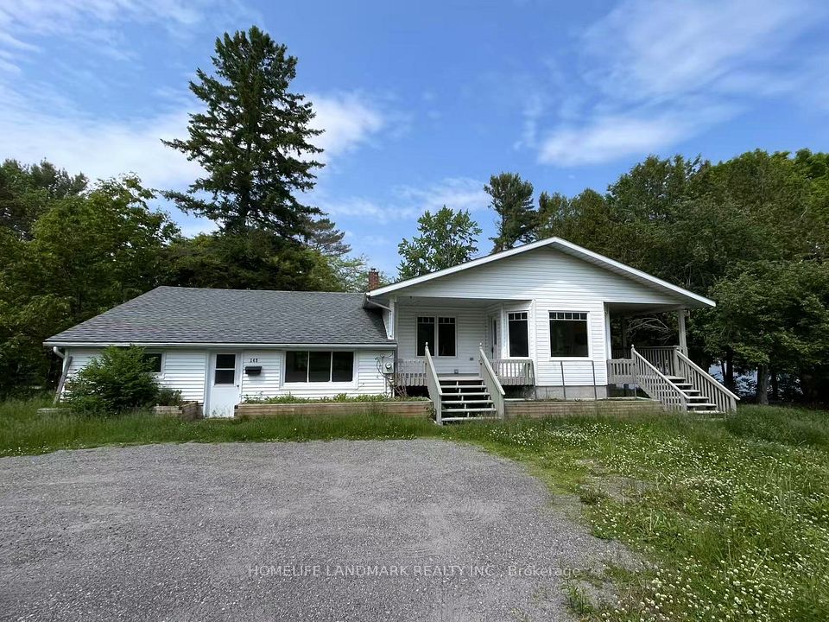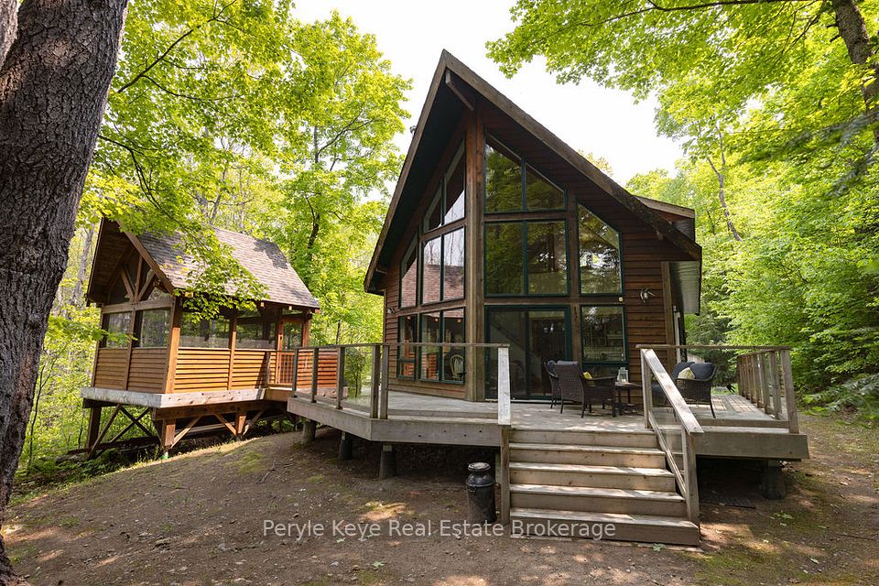
$1,539,000
53 Wedgewood Drive, Toronto C14, ON M2M 2H4
Virtual Tours
Price Comparison
Property Description
Property type
Detached
Lot size
N/A
Style
Bungalow
Approx. Area
N/A
Room Information
| Room Type | Dimension (length x width) | Features | Level |
|---|---|---|---|
| Living Room | 4.62 x 6.65 m | Hardwood Floor, Open Concept, Large Window | Main |
| Dining Room | 4.62 x 6.65 m | Hardwood Floor, Combined w/Living, Window | Main |
| Kitchen | 3.81 x 2.9 m | Hardwood Floor, Eat-in Kitchen, Window | Main |
| Breakfast | 2.95 x 2.46 m | Hardwood Floor, Combined w/Kitchen, Window | Main |
About 53 Wedgewood Drive
Charming Bungalow situated on a prime 50 x 120 ft lot, well cared for by the same owner since 1967. This well-maintained and spotless home is located in a sought-after neighbourhood surrounded by multi-million dollar properties.It boasts bright and spacious open-concept living and dining rooms filled with natural light, a welcoming eat-in kitchen, and three generously sized bedrooms. Gleaming hardwood floors throughout the main level, adding warmth and character.The finished basement is bright with many above-grade windows and features a separate entrance, a second kitchen, a family room, and a large recreation room offering great potential for a rental unit or nanny suite.Ideally located just steps to the TTC, Yonge Street, shops, cafes, restaurants, top-rated schools, and a wide range of amenities.
Home Overview
Last updated
Apr 16
Virtual tour
None
Basement information
Finished, Separate Entrance
Building size
--
Status
In-Active
Property sub type
Detached
Maintenance fee
$N/A
Year built
--
Additional Details
MORTGAGE INFO
ESTIMATED PAYMENT
Location
Some information about this property - Wedgewood Drive

Book a Showing
Find your dream home ✨
I agree to receive marketing and customer service calls and text messages from homepapa. Consent is not a condition of purchase. Msg/data rates may apply. Msg frequency varies. Reply STOP to unsubscribe. Privacy Policy & Terms of Service.






