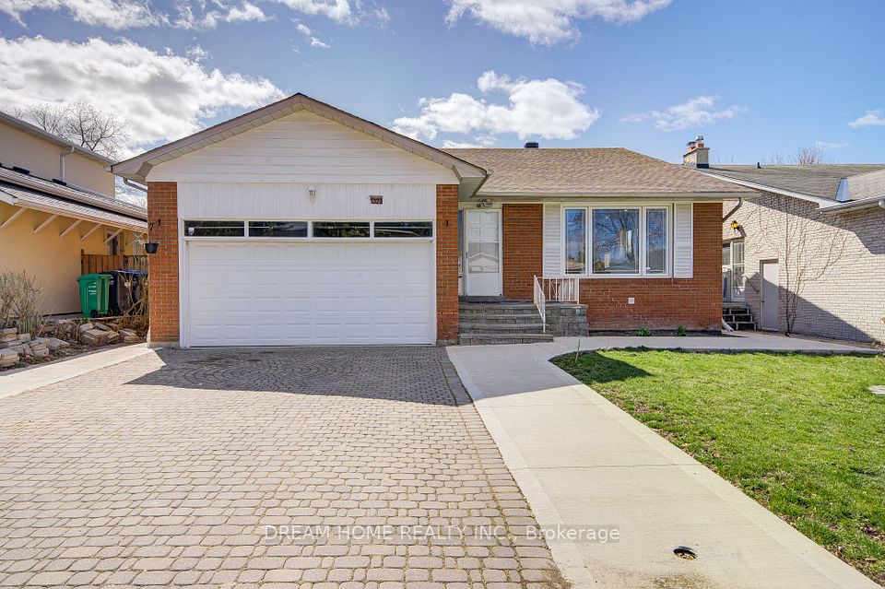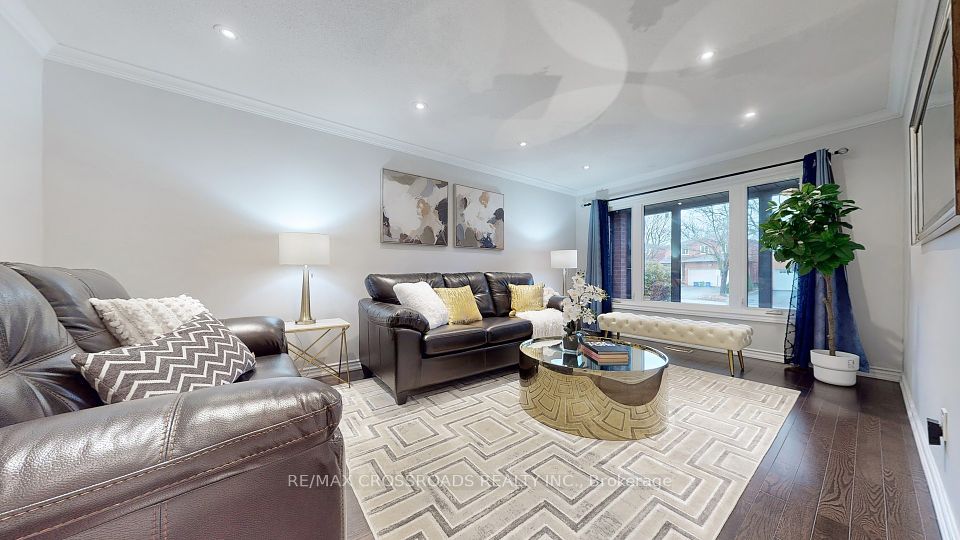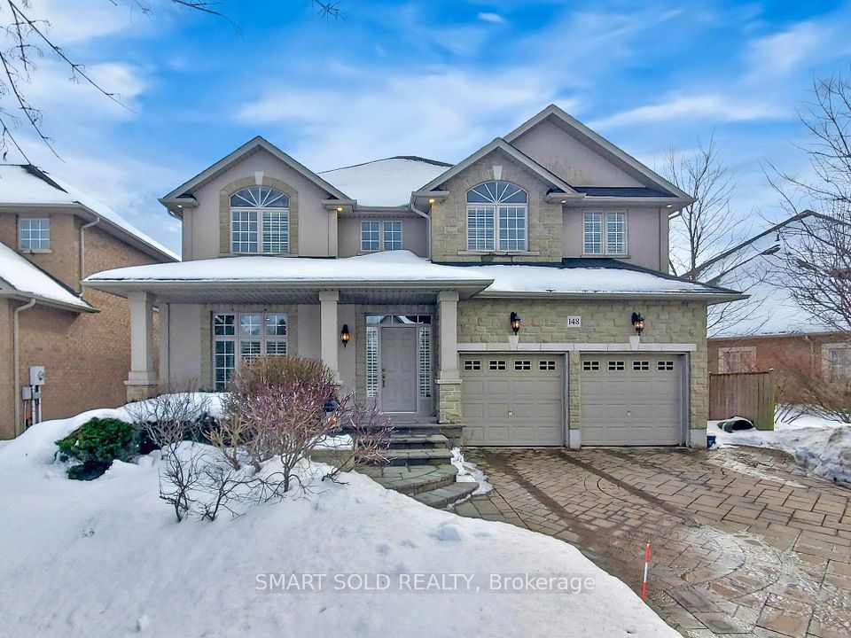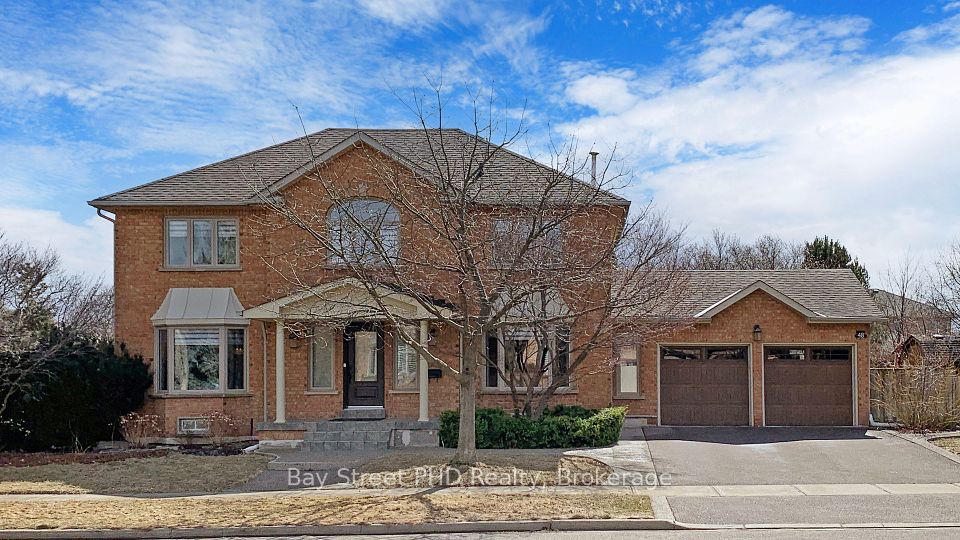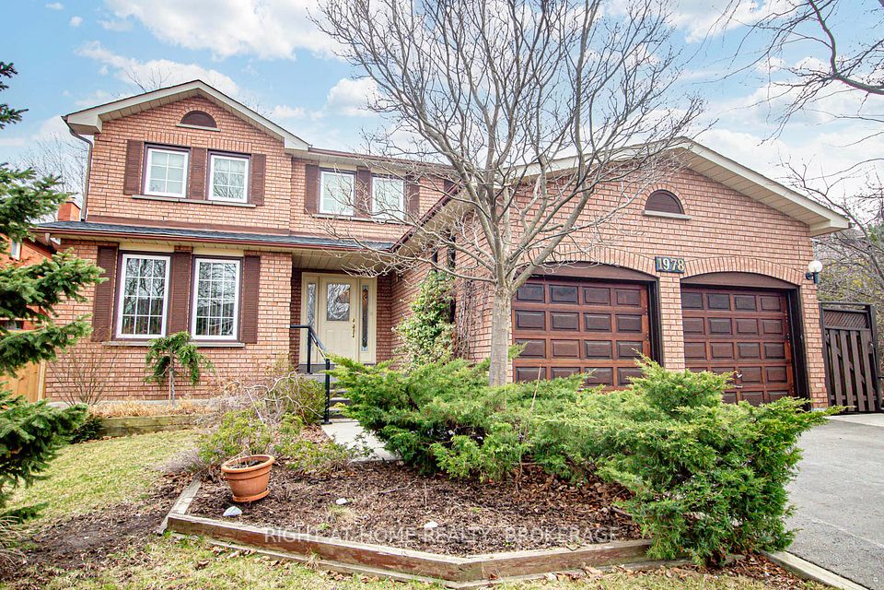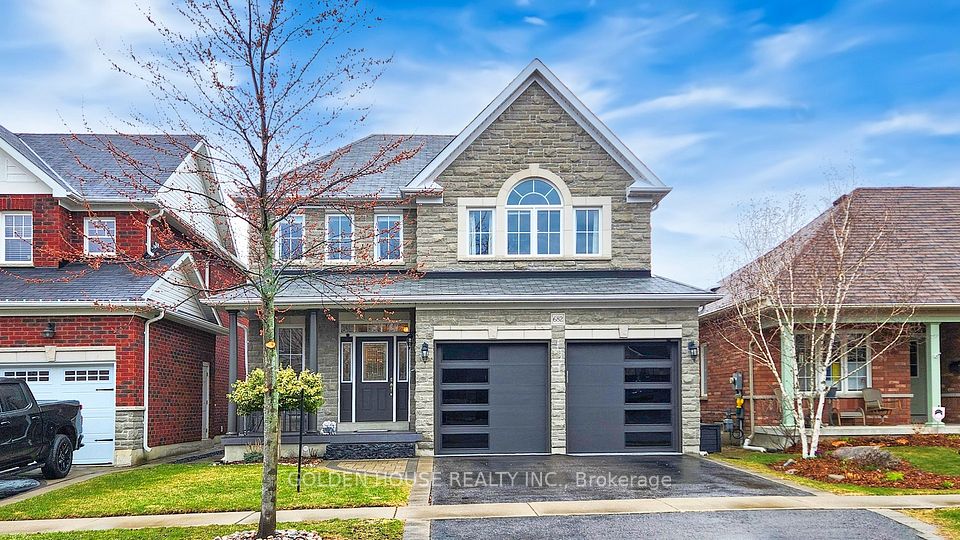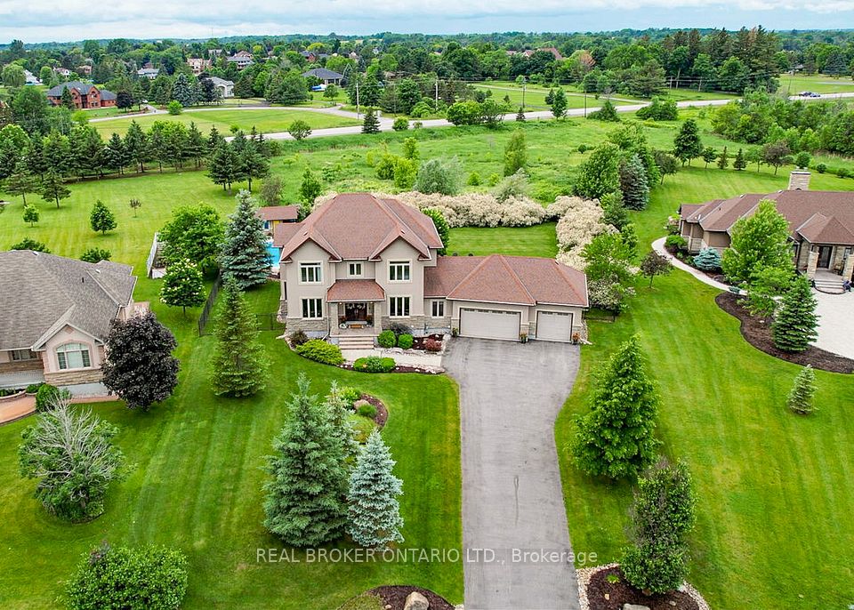$1,978,800
53 Waltham Crescent, Richmond Hill, ON L4B 1Z3
Price Comparison
Property Description
Property type
Detached
Lot size
N/A
Style
2-Storey
Approx. Area
N/A
Room Information
| Room Type | Dimension (length x width) | Features | Level |
|---|---|---|---|
| Living Room | 8.25 x 3.9 m | Combined w/Dining, Hardwood Floor, Bay Window | Main |
| Dining Room | 5 x 3.9 m | Combined w/Living, Hardwood Floor, Overlooks Garden | Main |
| Family Room | 6.25 x 3.9 m | Electric Fireplace, Hardwood Floor, Large Window | Main |
| Office | 3.9 x 3.4 m | French Doors, Hardwood Floor, Window | Main |
About 53 Waltham Crescent
Welcome to this stunning 4-bedroom plus guest suite, 4-bath detached home nestled in the prestigious Doncrest neighbourhood. Located on a quiet crescent, this beautifully renovated contemporary residence offers a perfect balance of elegance, comfort, and modern convenience. From the moment you enter, youll notice the sophisticated ambiance and seamless design throughout. The spacious main floor is flooded with natural light, featuring soaring cathedral ceilings, porcelain and hardwood floors, and a stylish open-concept layout. The designer gourmet kitchen, with pot lights, custom wall cabinetry, and a bright breakfast area, flows effortlessly into the elegant dining room. The sun-filled living room boasts a charming bay window and California shutters, overlooking the formal dining area. The inviting family room features a cozy wood-burning fireplace and opens to the backyard patio and pool ideal for indoor-outdoor entertaining. A private office on the main floor offers the perfect space for work or study. Upstairs, a new grand staircase leads to the expansive primary suite, complete with a bay window, walk-in closet, a custom dressing area, and a luxurious 5-piece spa-like ensuite. Three additional spacious bedrooms offer large windows and ample closets, perfect for a growing family. A well-appointed 4-piece bathroom completes the second floor. The lower level is an entertainers dream with a large games & exercise room, recessed lighting, ample storage, a guest bedroom, and a modern 3-piece bath. The backyard is summer-ready, featuring a full-sized pool with brand-new equipment including a heater with electronic panel, filter and pump. An added bonus: the home includes a rooftop solar system generating approximately $10,000 annually until 2032 after which it will provide free electricity for the home. Home minutes away from top-rated schools & shopping center. This home is renovated with taste and is an opportunity to move in this safe, family oriented community.
Home Overview
Last updated
20 hours ago
Virtual tour
None
Basement information
Finished
Building size
--
Status
In-Active
Property sub type
Detached
Maintenance fee
$N/A
Year built
--
Additional Details
MORTGAGE INFO
ESTIMATED PAYMENT
Location
Some information about this property - Waltham Crescent

Book a Showing
Find your dream home ✨
I agree to receive marketing and customer service calls and text messages from homepapa. Consent is not a condition of purchase. Msg/data rates may apply. Msg frequency varies. Reply STOP to unsubscribe. Privacy Policy & Terms of Service.







