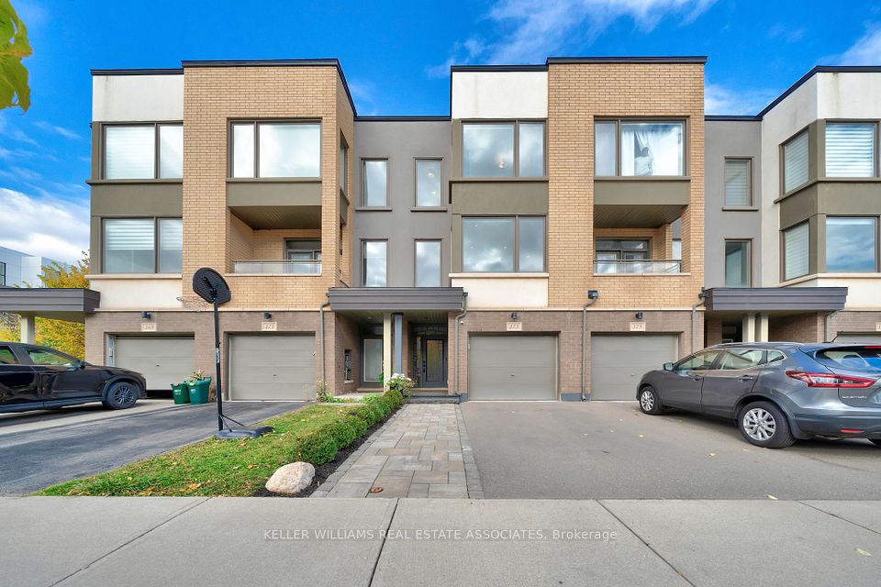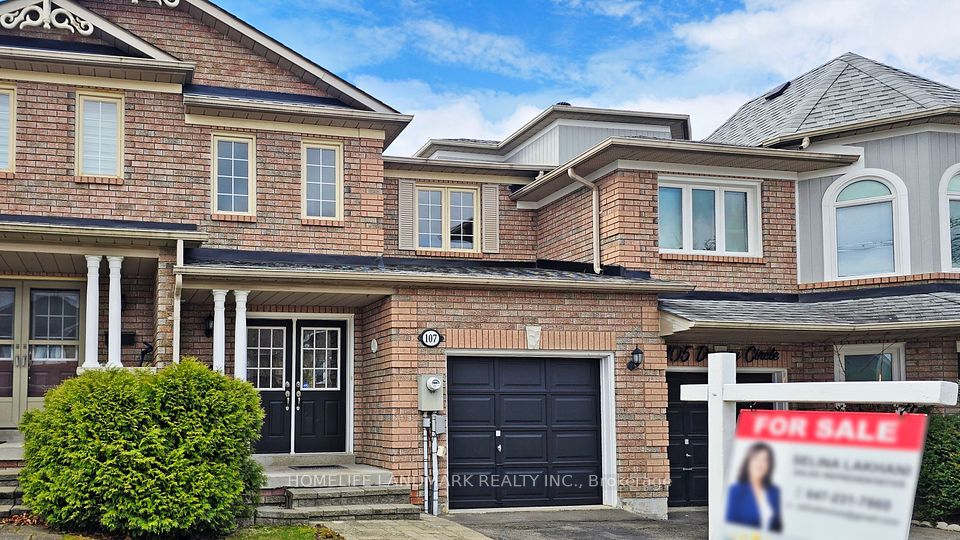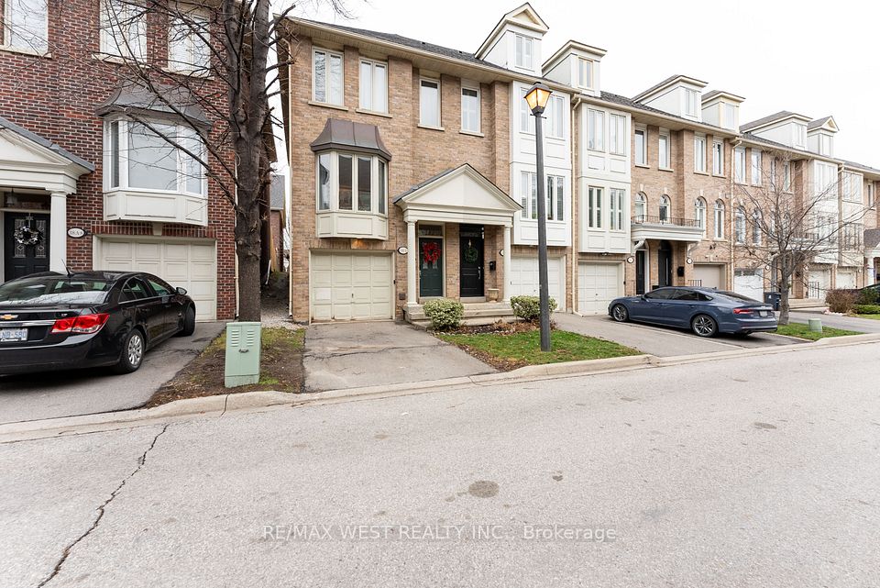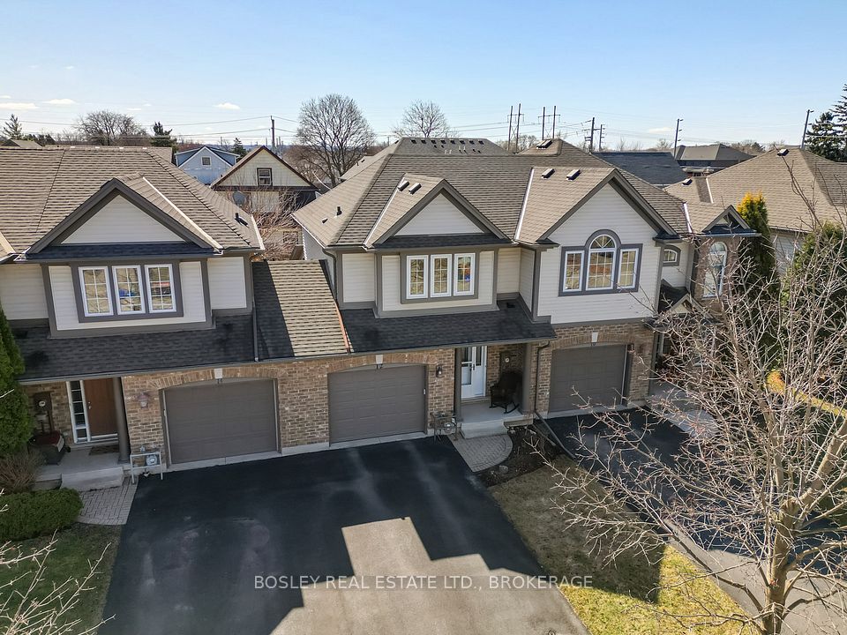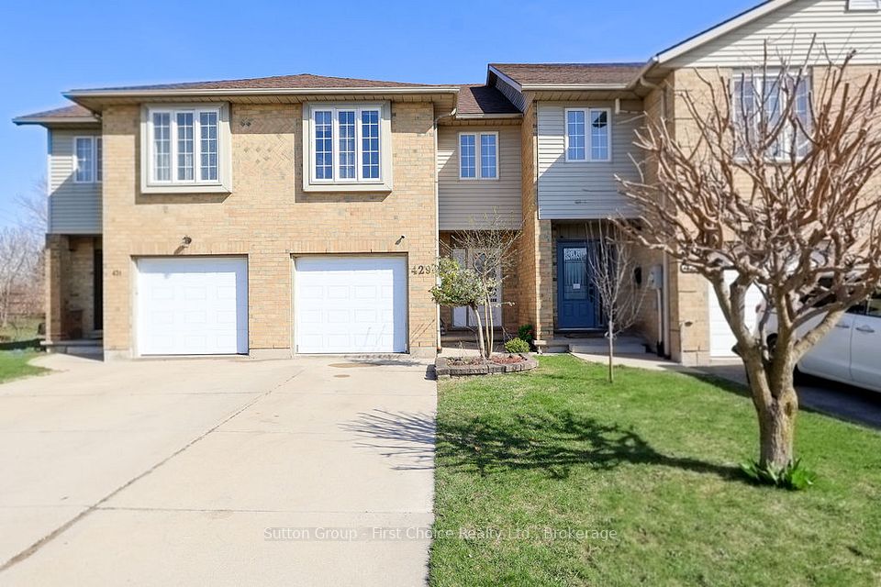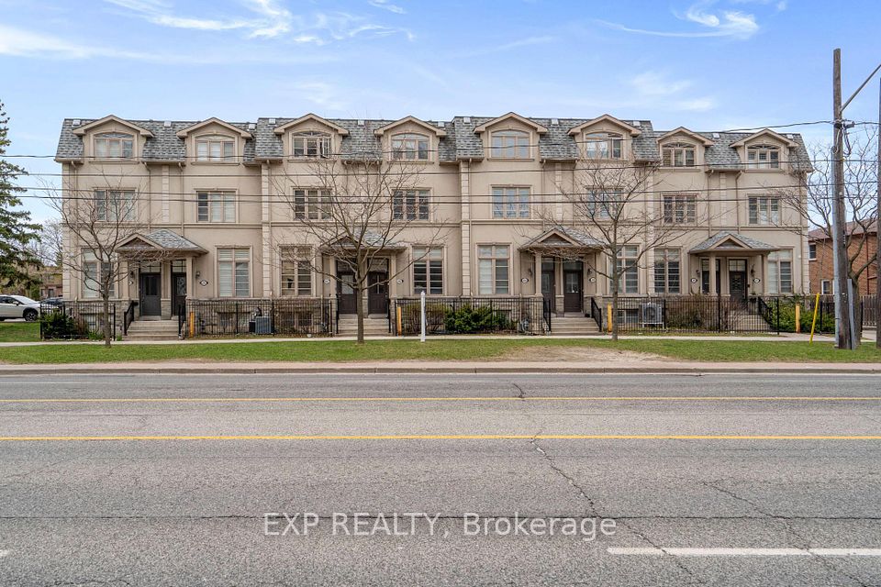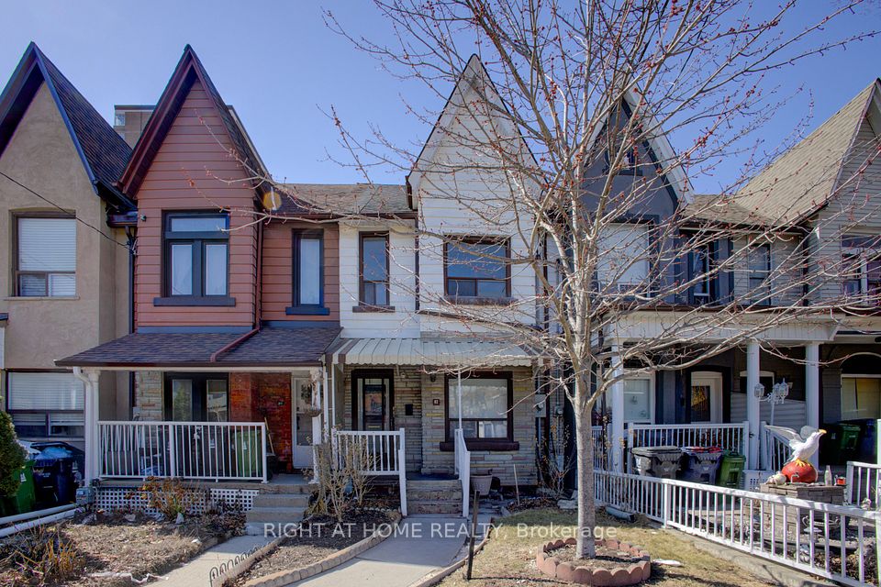$875,000
53 Sutcliff Lane, Halton Hills, ON L7G 0B6
Virtual Tours
Price Comparison
Property Description
Property type
Att/Row/Townhouse
Lot size
< .50 acres
Style
2-Storey
Approx. Area
N/A
About 53 Sutcliff Lane
Welcome to this bright and spacious end unit townhome in the desirable Meadow Glen neighbourhood. Originally a 3-bedroom layout, this home is currently configured as a 2-bedroom with an oversized primary retreat easily convertible back to 3 bedrooms to suit your needs. Offering over 1,800 sq ft of well-designed living space, this home features 9-ft ceilings, rich hardwood flooring, and large windows that flood the space with natural light. The open-concept main floor is perfect for modern living, featuring a generous living and dining area with a cozy gas fireplace ideal for both everyday comfort and entertaining guests. The updated kitchen offers ample cabinetry, a walk-in pantry, and a seamless flow into the main living areas. An additional sun-filled family room provides a perfect spot for hosting or relaxing with loved ones.Upstairs, you'll find a thoughtfully reimagined layout including a spacious primary suite with a walk-in closet and private ensuite, a second large bedroom, and another full bath. The finished basement adds even more functional space perfect for a rec room, home office, gym, or guest suite. As an end unit, this home enjoys added privacy, extra natural light, and a larger professionally landscaped backyard ideal for outdoor entertaining or simply unwinding in your own serene space. Don't miss this incredible opportunity to own in one of the area's most sought-after neighbourhoods! The low maintenance fee of $134.10/month covers snow removal, lawn and tree maintenance, and upkeep of the common elements.
Home Overview
Last updated
4 days ago
Virtual tour
None
Basement information
Finished
Building size
--
Status
In-Active
Property sub type
Att/Row/Townhouse
Maintenance fee
$N/A
Year built
2024
Additional Details
MORTGAGE INFO
ESTIMATED PAYMENT
Location
Some information about this property - Sutcliff Lane

Book a Showing
Find your dream home ✨
I agree to receive marketing and customer service calls and text messages from homepapa. Consent is not a condition of purchase. Msg/data rates may apply. Msg frequency varies. Reply STOP to unsubscribe. Privacy Policy & Terms of Service.







