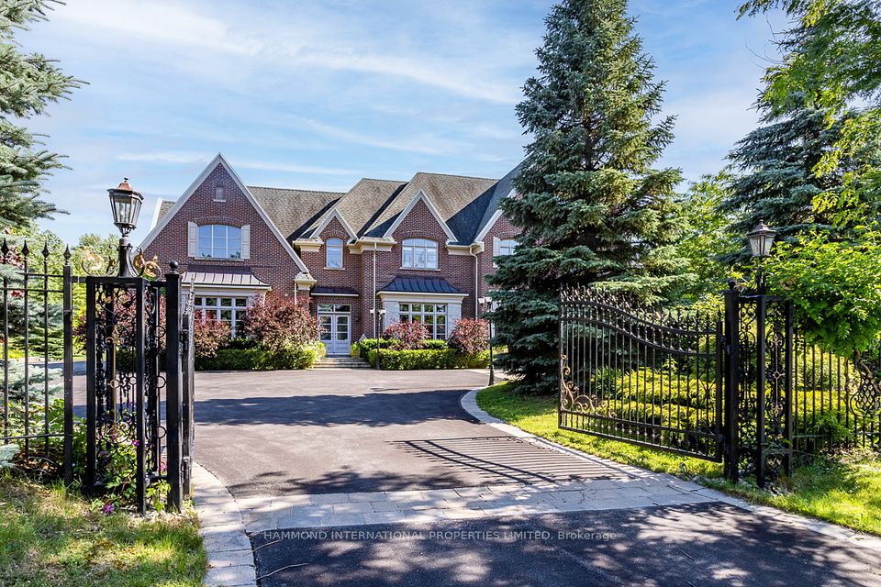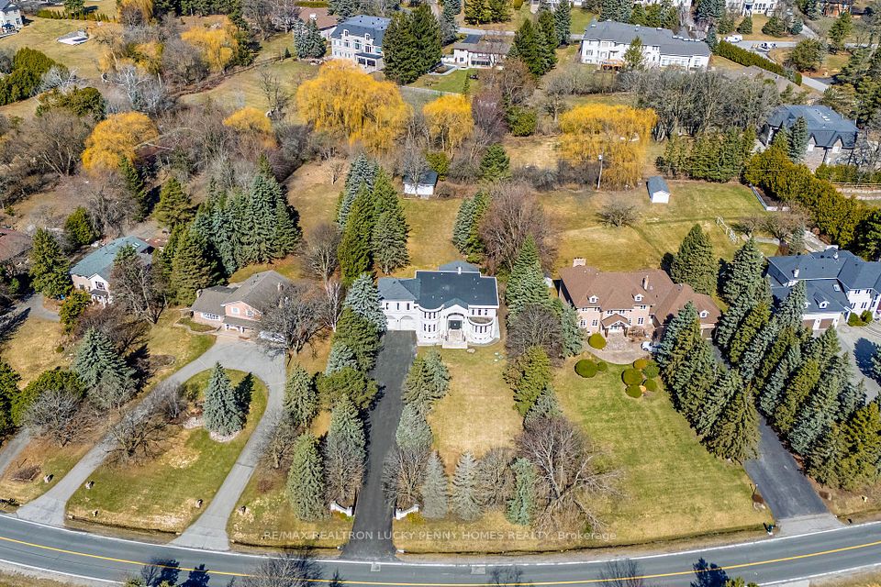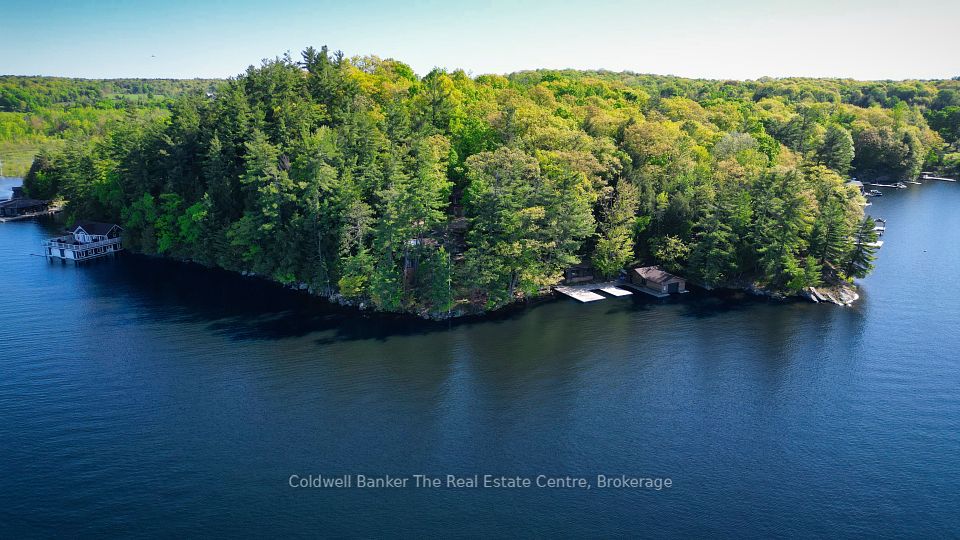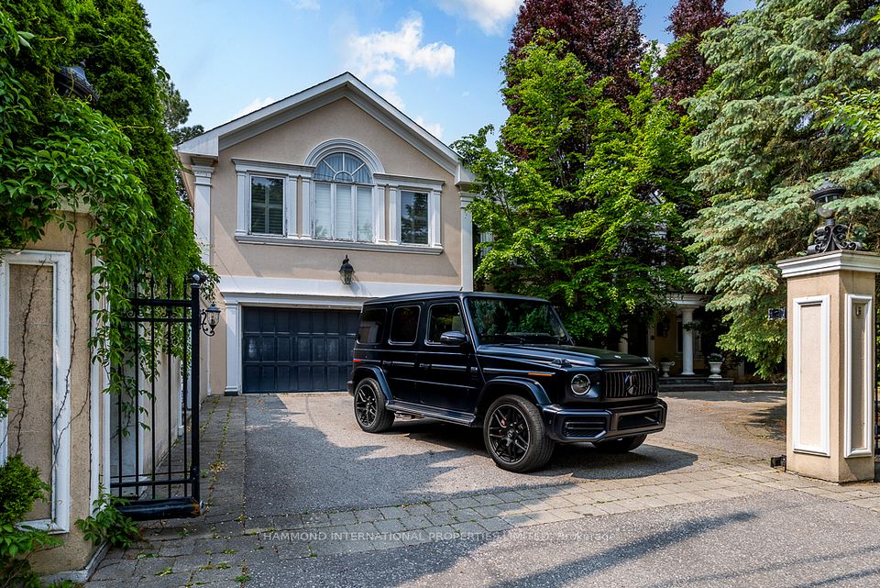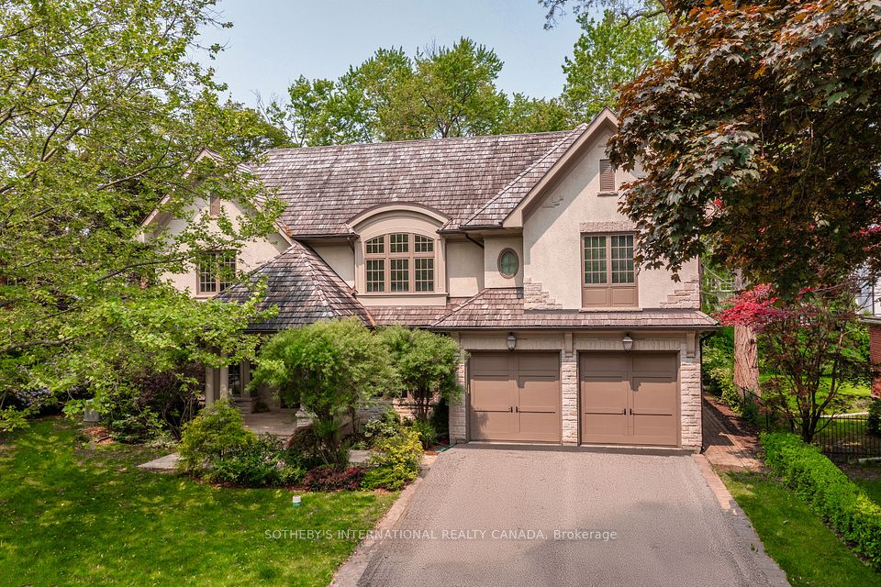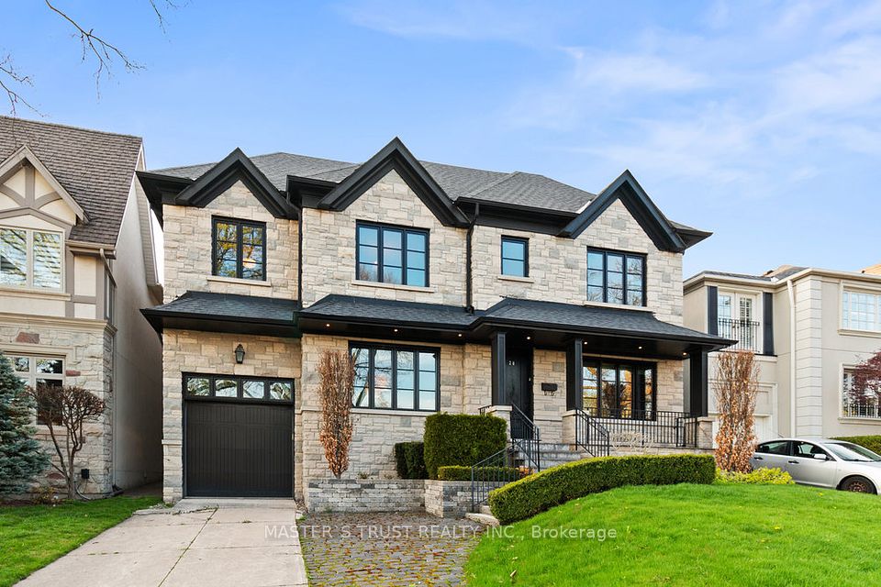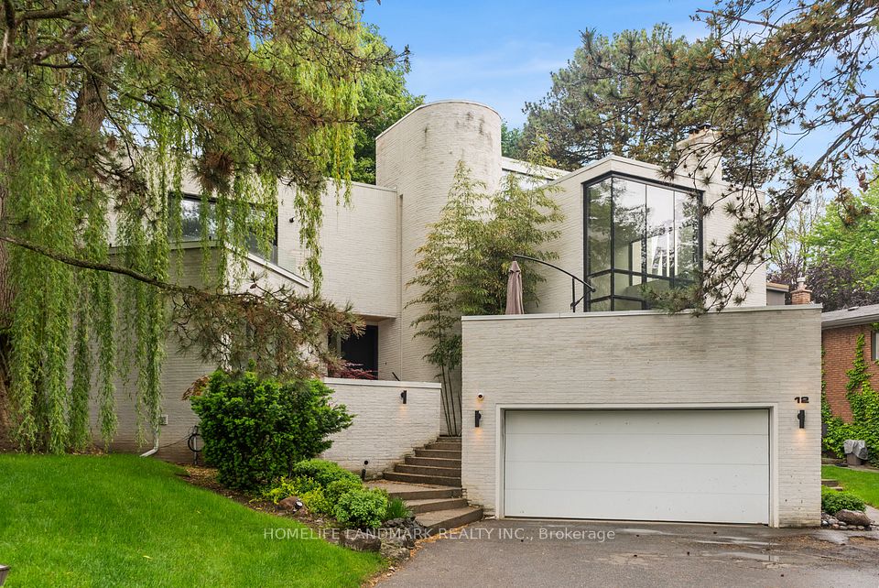
$5,500,000
53 Skyline Trail, King, ON L7B 1N1
Virtual Tours
Price Comparison
Property Description
Property type
Detached
Lot size
< .50 acres
Style
2-Storey
Approx. Area
N/A
Room Information
| Room Type | Dimension (length x width) | Features | Level |
|---|---|---|---|
| Office | 6.26 x 3.94 m | Fireplace, Hardwood Floor, Large Window | Main |
| Dining Room | 5.48 x 4.24 m | Hardwood Floor, Pot Lights, W/O To Patio | Main |
| Family Room | 7.13 x 4.55 m | Fireplace, Large Window, Hardwood Floor | Main |
| Living Room | 5.54 x 4.5 m | W/O To Patio, Hardwood Floor, Pot Lights | Main |
About 53 Skyline Trail
A magnificent & rare landmark property located in Nobleton's most prestigious & sought-after area, surrounded by elite estates. Meticulously maintained, beautifully created, this approx 8600 sq ft exceptional mansion with **Elevator to each floor including the Garage**redefines luxury with timeless architecture, immaculate detailing & uncompromising quality. This French chateau style stands on a magnificent shell-shaped lot, overlooking protected conservation. This architectural force to discover offers distinctive coffered ceilings paired with intricate moulding, hand-painted by Italian artisans. The heart of the home complete with a butler's pantry blends function & artistry with a European flair, making this kitchen a chef's dream with extensive cabinetry, sleek marble countertops & high-end appliances. The grand exterior opens to a great living hall boasts 22-ft ceilings, setting the stage for grand gatherings. The Stunning 24ft ceilings formal living area overlooks the entertainer's paradise of a Caribbean-feeling backyard surrounded by mature trees, a crystal blue 20x40ft pristine saltwater pool, hot tub spa, a peaceful waterfall & a professionally landscaped lot. This naturally light-designed home is ideal for both entertaining & finding your quiet retreat. Enjoy two covered loggia dining areas, perfect for year-round luxury living, offers indoor-outdoor living. The primary bedroom suite exudes elegance with a gas fireplace & custom mantle, spa-like ensuite with heated floors, large shower, freestanding tub & an expansive walk-in dressing room features a large natural stone patio overlooking the serene pool. Four oversized bedrooms offer a private ensuite, walk-in closet & space for seating. Its an architectural statement for those who value distinction, privacy, & prestige.
Home Overview
Last updated
May 23
Virtual tour
None
Basement information
Finished, Separate Entrance
Building size
--
Status
In-Active
Property sub type
Detached
Maintenance fee
$N/A
Year built
--
Additional Details
MORTGAGE INFO
ESTIMATED PAYMENT
Location
Some information about this property - Skyline Trail

Book a Showing
Find your dream home ✨
I agree to receive marketing and customer service calls and text messages from homepapa. Consent is not a condition of purchase. Msg/data rates may apply. Msg frequency varies. Reply STOP to unsubscribe. Privacy Policy & Terms of Service.






