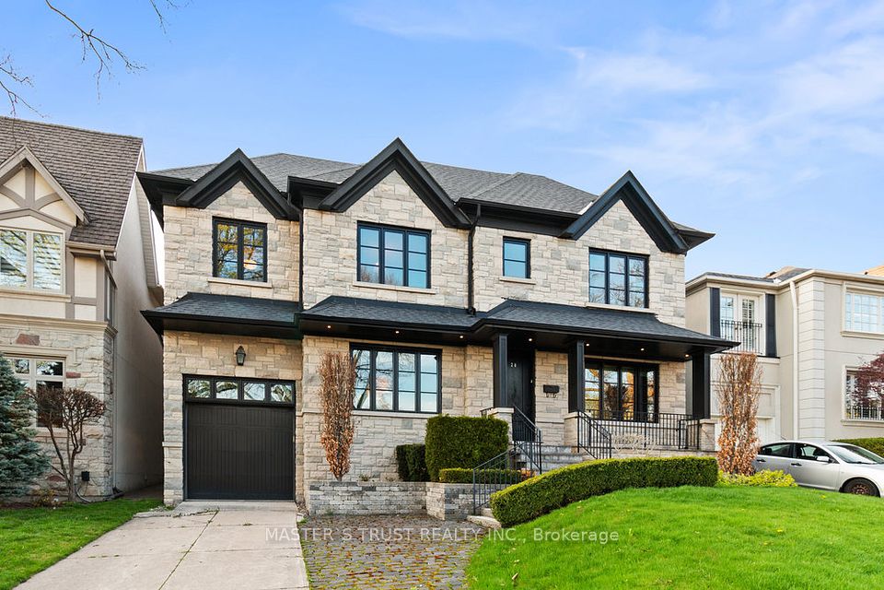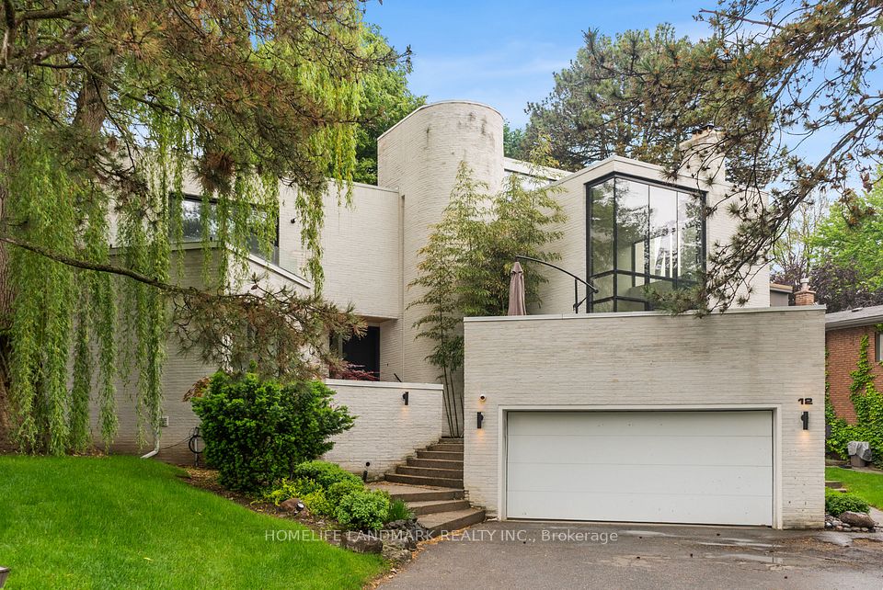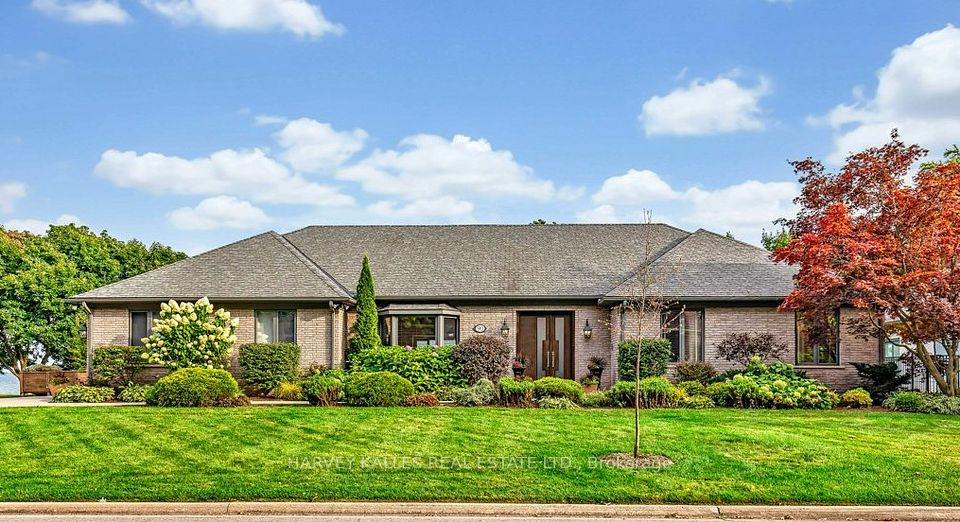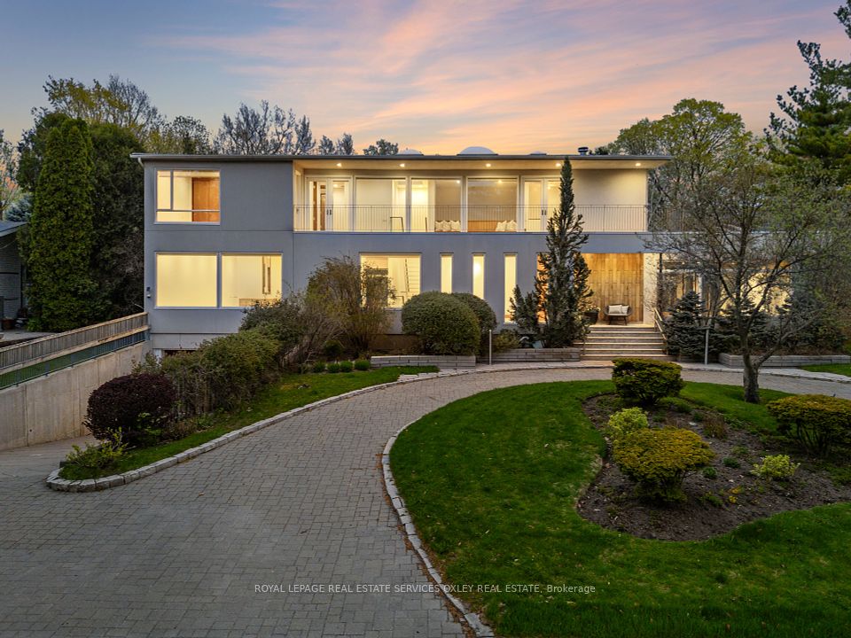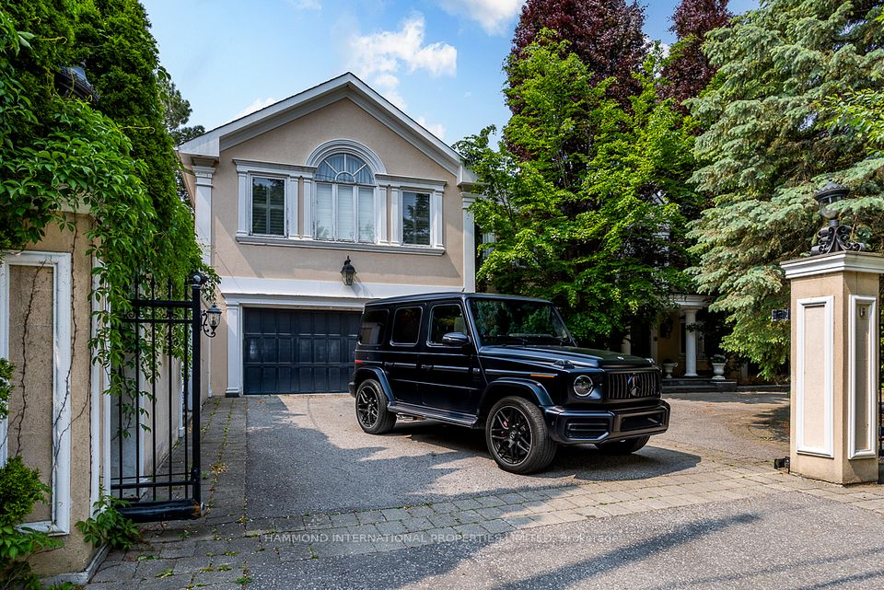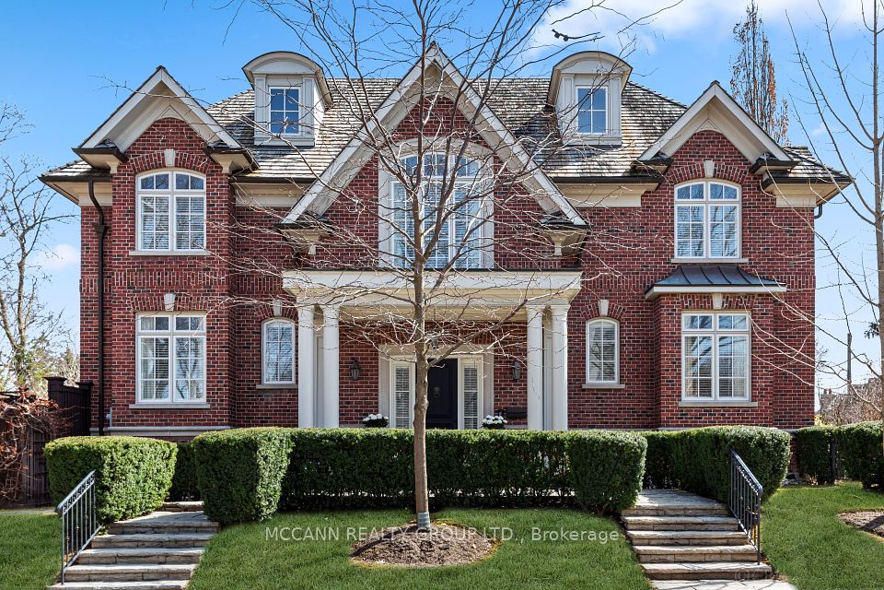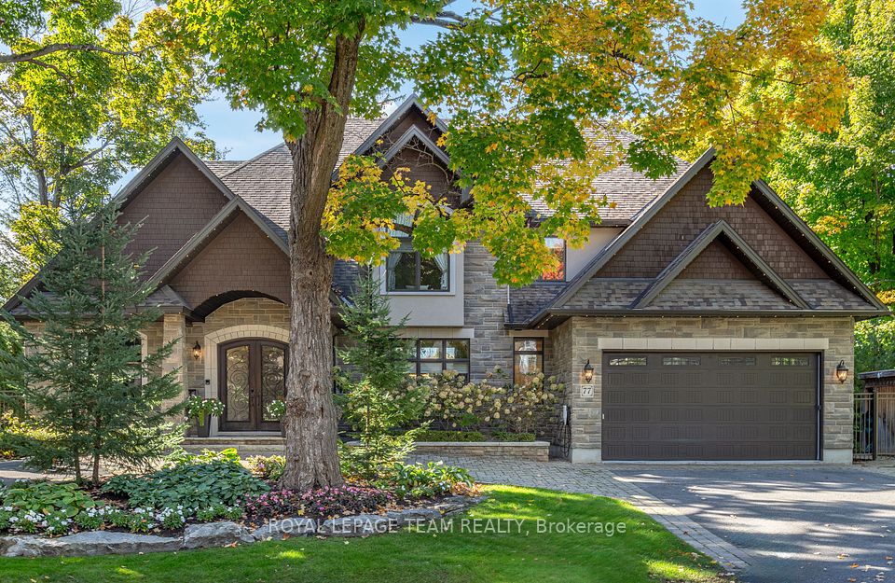
$5,429,000
53 Sandringham Drive, Toronto C04, ON M5M 3G4
Virtual Tours
Price Comparison
Property Description
Property type
Detached
Lot size
N/A
Style
2-Storey
Approx. Area
N/A
Room Information
| Room Type | Dimension (length x width) | Features | Level |
|---|---|---|---|
| Living Room | 4.29 x 4.78 m | Hardwood Floor, Gas Fireplace, Pot Lights | Ground |
| Dining Room | 4.23 x 4.22 m | Hardwood Floor, Pot Lights, Wall Sconce Lighting | Ground |
| Foyer | 2.45 x 3.6 m | Marble Floor, Pot Lights | Ground |
| Office | 4.05 x 4.14 m | W/O To Patio, Overlooks Backyard, Hardwood Floor | Ground |
About 53 Sandringham Drive
An exceptional property with timeless styling, superb finishes and true craftsmanship. This 4+1 bedroom home demonstrates thoughtful design and wonderful detailing at every turn. Elegance and warmth exude upon entering as an abundance of natural light highlights soft tones and quality millwork. For large families the areas for gathering for life's important events are in equal measure to the solitude of each person's private space. The main floor features a formal living room with multiple windows, fireplace and built-in bookcases. The dining room has paneled walls and a walk through to the wet bar. There is a true home office with warm wood walls, beamed ceiling, large windows and double door walkout to the patio. The family room has a 20 foot beamed ceiling highlighted by a massive window and soaring stone fireplace. The quintessential chef's kitchen has full-size Viking fridge and separate Viking freezer, 6 burner range and second built-in wall oven next to mudroom and spacious pantry. The primary bedroom is next level with a gas fireplace, vaulted ceiling, walkthrough closet featuring dressing island and closets to be envied. The 5 pc ensuite features separate water closet, oversized shower, his and hers vanities and large soaker tub. The second bedroom includes 4pc ens, 2 dbl closets and picture window flooding the room with light. The 3rd and 4th bdrms share an elegant semi-ensuite with an air of whimsy. For a growing family the lower level has ample natural light, massive rec rm, exercise room, wine cellar/tasting room, Nanny's quarters (presently office) and both a 3pc and 4pc washroom. Rarely offered and true 2 car garage is ideal for prized toys, the double driveway offers full 4-car parking. Within walking distance of the Cricket Club this incredible home benefits from its location on low traffic non through street featuring many prestigious homes. Come and experience the quality of this property originally constructed by the venerable Vaughan Build.
Home Overview
Last updated
13 hours ago
Virtual tour
None
Basement information
Finished, Full
Building size
--
Status
In-Active
Property sub type
Detached
Maintenance fee
$N/A
Year built
2024
Additional Details
MORTGAGE INFO
ESTIMATED PAYMENT
Location
Some information about this property - Sandringham Drive

Book a Showing
Find your dream home ✨
I agree to receive marketing and customer service calls and text messages from homepapa. Consent is not a condition of purchase. Msg/data rates may apply. Msg frequency varies. Reply STOP to unsubscribe. Privacy Policy & Terms of Service.






