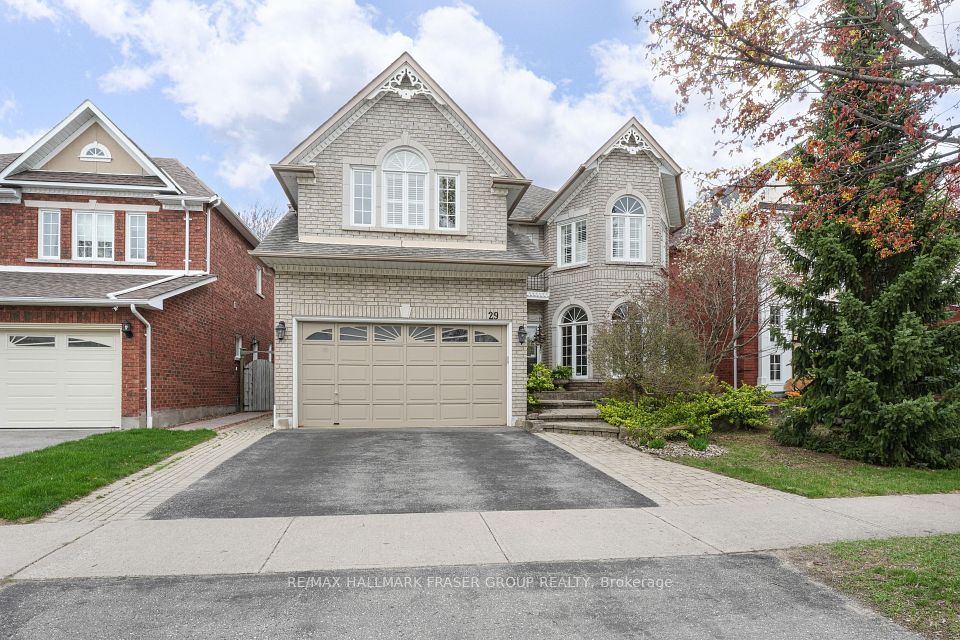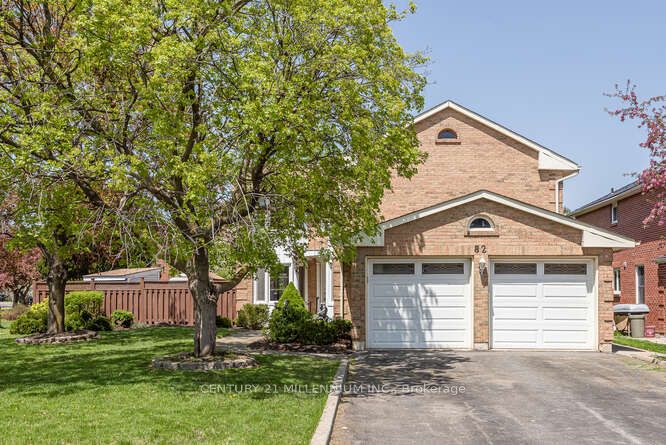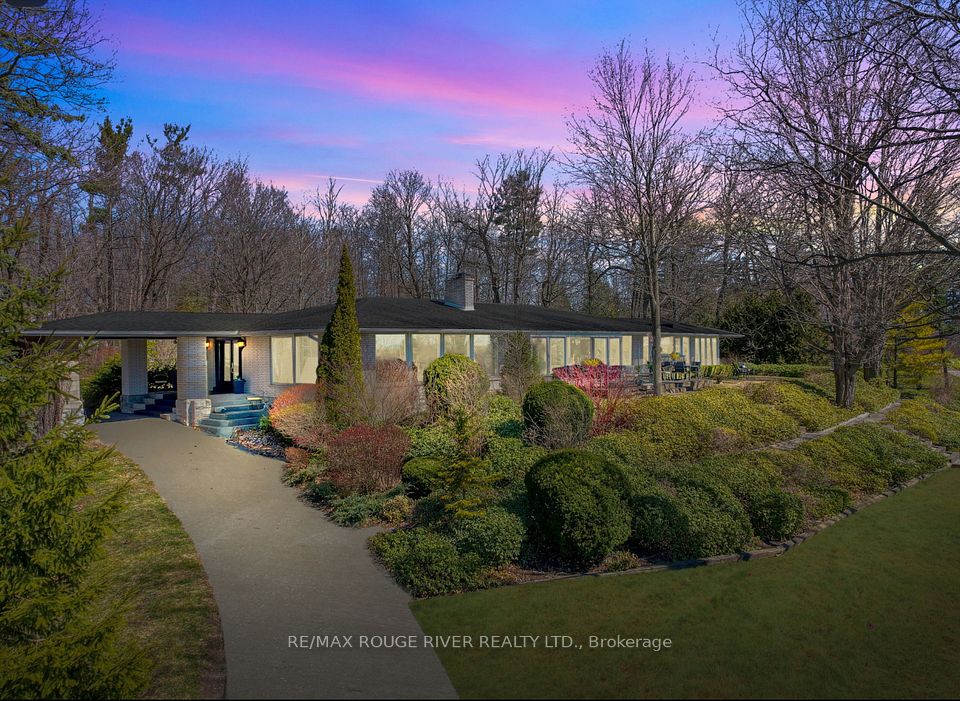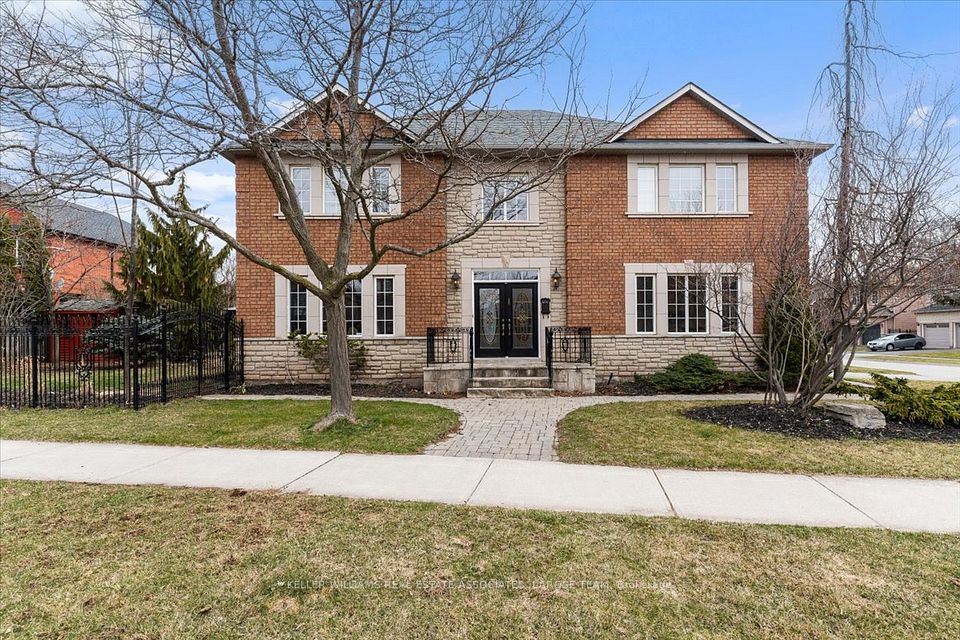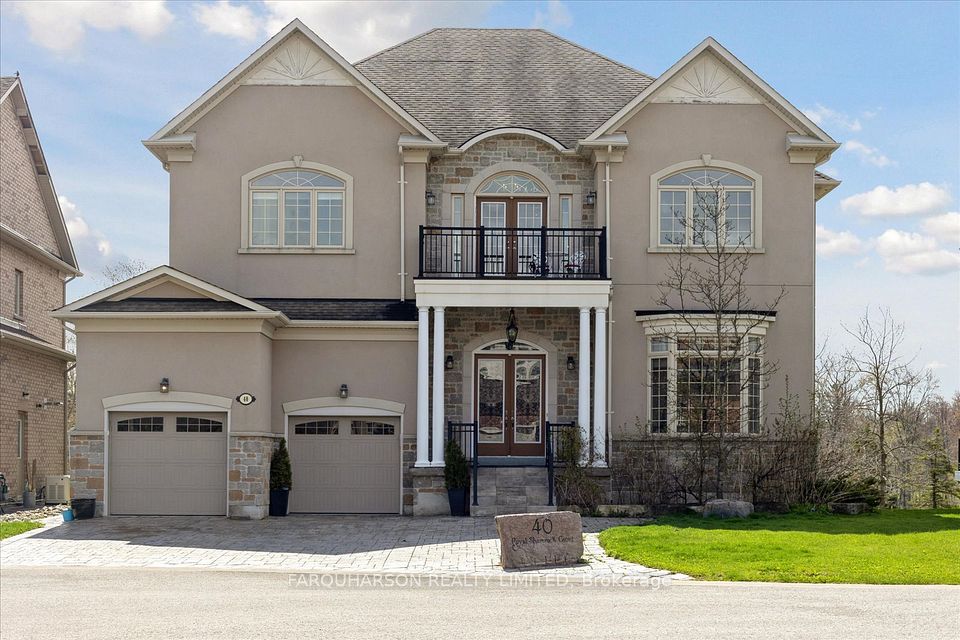$1,699,000
53 Leighland Drive, Markham, ON L3R 7R8
Virtual Tours
Price Comparison
Property Description
Property type
Detached
Lot size
N/A
Style
2-Storey
Approx. Area
N/A
Room Information
| Room Type | Dimension (length x width) | Features | Level |
|---|---|---|---|
| Living Room | 4.87 x 3.5 m | Hardwood Floor, Large Window, Brick Fireplace | Ground |
| Dining Room | 3.68 x 3.45 m | Hardwood Floor, Large Window, Combined w/Family | Ground |
| Kitchen | 5.25 x 3.78 m | Ceramic Floor, Overlooks Garden, Stainless Steel Appl | Ground |
| Family Room | 3.46 x 4.67 m | Hardwood Floor, Large Window, Open Concept | Ground |
About 53 Leighland Drive
Welcome to 53 Leighland, a beautifully updated 4-bedroom, 3-bathroom detached home located in one of Unionvilles most desirable family neighbourhoods. Featuring a fully renovated kitchen with quartz countertops, stainless steel appliances, and custom cabinetry, this home offers both function and style. The main level boasts bright and spacious principal rooms with hardwood floors, while the second floor offers generously sized bedrooms including a primary suite with a walk-in closet and updated ensuite.The finished basement provides additional living space ideal for a home office, rec room, or guest area. Situated on a wide, premium lot with a large backyard, there's ample room for outdoor entertaining or future landscaping potential.Zoned for St. Justin Martyr Catholic Elementary (#1 ranked in Ontario) and Unionville High School (Top 25 in Ontario), this property offers unmatched access to some of the provinces most sought-after schools. Close to parks, trails, Main Street Unionville, Markville Mall, and transit.
Home Overview
Last updated
3 days ago
Virtual tour
None
Basement information
Finished
Building size
--
Status
In-Active
Property sub type
Detached
Maintenance fee
$N/A
Year built
2024
Additional Details
MORTGAGE INFO
ESTIMATED PAYMENT
Location
Some information about this property - Leighland Drive

Book a Showing
Find your dream home ✨
I agree to receive marketing and customer service calls and text messages from homepapa. Consent is not a condition of purchase. Msg/data rates may apply. Msg frequency varies. Reply STOP to unsubscribe. Privacy Policy & Terms of Service.







